Asian Kitchen with White Benchtop Design Ideas
Refine by:
Budget
Sort by:Popular Today
141 - 160 of 275 photos
Item 1 of 3
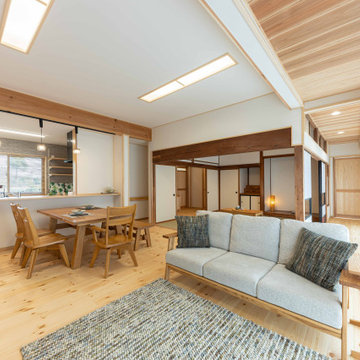
オープンなLDKを白を基調とし、無垢材をふんだんに使用してまとめました。
明るいリビングからは玄関ポーチの様子が見え、来客に対応できます。
This is an example of a mid-sized asian single-wall open plan kitchen in Other with brown cabinets, solid surface benchtops, white splashback, ceramic splashback, white appliances, medium hardwood floors, with island, beige floor, white benchtop and wallpaper.
This is an example of a mid-sized asian single-wall open plan kitchen in Other with brown cabinets, solid surface benchtops, white splashback, ceramic splashback, white appliances, medium hardwood floors, with island, beige floor, white benchtop and wallpaper.
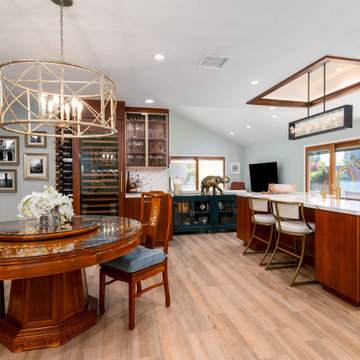
Inspiration for a large asian l-shaped eat-in kitchen in Los Angeles with flat-panel cabinets, dark wood cabinets, quartz benchtops, green splashback, glass tile splashback, panelled appliances, with island and white benchtop.
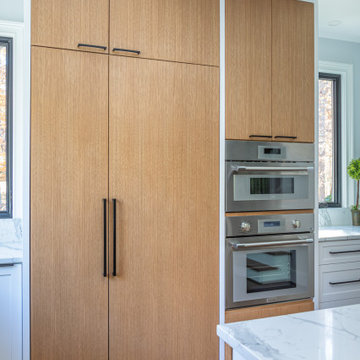
Design ideas for a large asian l-shaped open plan kitchen in Raleigh with a farmhouse sink, flat-panel cabinets, light wood cabinets, quartzite benchtops, white splashback, engineered quartz splashback, panelled appliances, medium hardwood floors, with island, brown floor, white benchtop and vaulted.
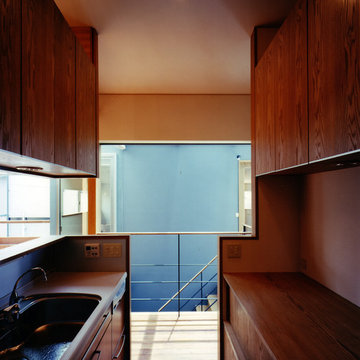
Mid-sized asian single-wall open plan kitchen in Tokyo with an undermount sink, beaded inset cabinets, brown cabinets, solid surface benchtops, metallic splashback, glass sheet splashback, panelled appliances, medium hardwood floors, with island, brown floor and white benchtop.
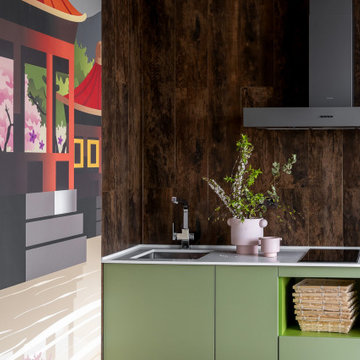
Просторная кухня-гостиная, со светлой отделкой и яркими, акцентными деталями. Каркас комнаты задается темными балками и выразительной отделкой проемов, в то время как стены комнаты растворяются благодаря своему бело-бежевому цвету.
Стилизованные светильники передают и здесь атмосферу востока помогая в этом красивым панно, нарисованным вручную.
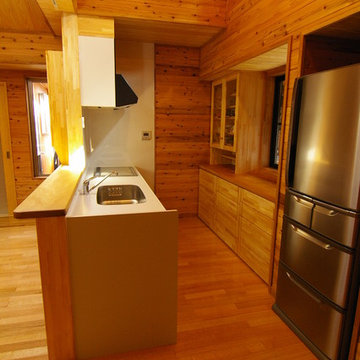
対面式キッチン・吹き抜け天井・勾配天井
Inspiration for a mid-sized asian single-wall eat-in kitchen in Other with an integrated sink, flat-panel cabinets, brown cabinets, solid surface benchtops, white splashback, terra-cotta splashback, white appliances, medium hardwood floors, with island, beige floor and white benchtop.
Inspiration for a mid-sized asian single-wall eat-in kitchen in Other with an integrated sink, flat-panel cabinets, brown cabinets, solid surface benchtops, white splashback, terra-cotta splashback, white appliances, medium hardwood floors, with island, beige floor and white benchtop.
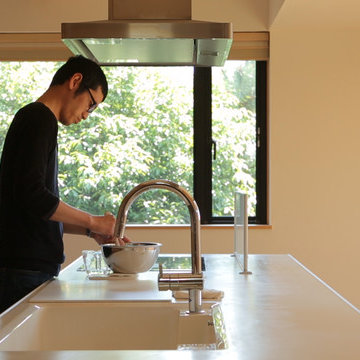
Design ideas for a mid-sized asian single-wall open plan kitchen in Other with an integrated sink, beaded inset cabinets, blue cabinets, solid surface benchtops, with island and white benchtop.
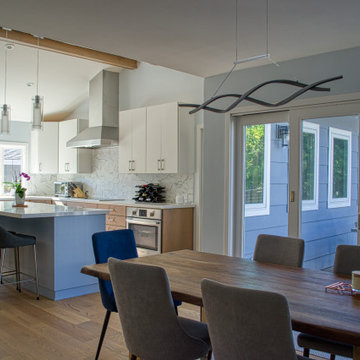
We eliminated a dining room, expanded the kitchen, took down a lot of walls, added an office and a deck. The office included lots of windows to see the deck and backyard. The new expanded kitchen and office included cathedral ceilings.
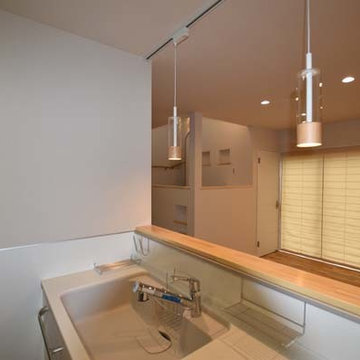
◆キッチンからスキップフロア(中二階、階段踊り場)を眺める。◆LDK内に階段踊り場(中二階)があり、スタディースペース、家事スペース、書斎etc、多用途に利用できます。敷地に余裕がなく、密集した都市型の住宅地では、中二階の吹き抜け部分から差し込む自然光が貴重です。
◆無垢材の床、バーチ(カバ桜)を、家全体に使用。淡い色調で、明るい床材です。白い箇所を「カバ」、赤みを帯びた箇所を「サクラ」と呼びますが、同じバーチ(カバ桜)という樹種の床材でも、部分部分で、色の違いがであり、光のあたり方で表情は変化します。
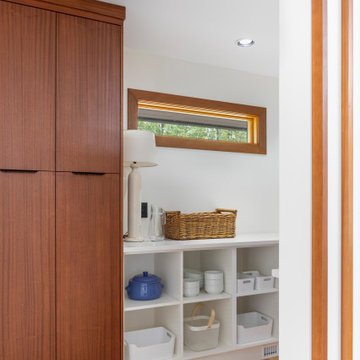
Inspiration for a large asian l-shaped open plan kitchen in Vancouver with flat-panel cabinets, grey cabinets, quartz benchtops, with island and white benchtop.
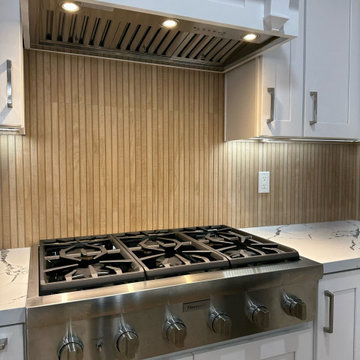
Japandi Kitchen – Chino Hills
A kitchen extension is the ultimate renovation to enhance your living space and add value to your home. This new addition not only provides extra square footage but also allows for endless design possibilities, bringing your kitchen dreams to life.
This kitchen was inspired by the Japanese-Scandinavian design movement, “Japandi”, this space is a harmonious blend of sleek lines, natural materials, and warm accents.
With a focus on functionality and clean aesthetics, every detail has been carefully crafted to create a space that is both stylish, practical, and welcoming.
When it comes to Japandi design, ALWAYS keep some room for wood elements. It gives the perfect amount of earth tone wanted in a kitchen.
These new lights and open spaces highlight the beautiful finishes and appliances. This new layout allows for effortless entertaining, with a seamless flow to move around and entertain guests.
Custom cabinetry, high-end appliances, and a large custom island with a sink with ample seating; come together to create a chef’s dream kitchen.
The added space that has been included especially under this new Thermador stove from ‘Build with Ferguson’, has added space for ultimate organization. We also included a new microwave drawer by Sharp. It blends beautifully underneath the countertop to add more space and makes it incredibly easy to clean.
These Quartz countertops that are incredibly durable and resistant to scratches, chips, and cracks, making them very long-lasting. The backsplash is made with maple ribbon tiles to give this kitchen a very earthy tone. With wide shaker cabinets, that are both prefabricated and custom, that compliments every aspect of this kitchen.
Whether cooking up a storm or entertaining guests, this Japandi-style kitchen extension is the perfect balance of form and function. With its thoughtfully designed layout and attention to detail, it’s a space that’s guaranteed to leave a lasting impression where memories will be made, and future meals will be shared.
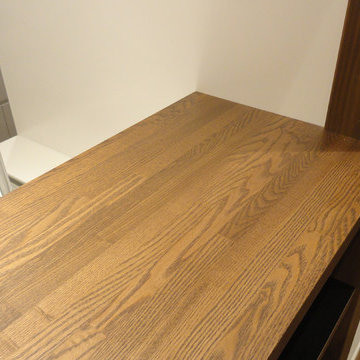
古民家再生住宅にオーダーキッチンを仲間入りさせていただきました。
何十年も家を守ってきた太い柱に合体するように、キッチンカウンターとウォールナットの面材がコラボしています。
Asian galley kitchen in Other with an undermount sink, flat-panel cabinets, white cabinets, solid surface benchtops, white splashback, a peninsula and white benchtop.
Asian galley kitchen in Other with an undermount sink, flat-panel cabinets, white cabinets, solid surface benchtops, white splashback, a peninsula and white benchtop.
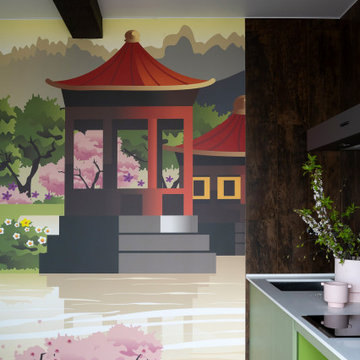
Просторная кухня-гостиная, со светлой отделкой и яркими, акцентными деталями. Каркас комнаты задается темными балками и выразительной отделкой проемов, в то время как стены комнаты растворяются благодаря своему бело-бежевому цвету.
Стилизованные светильники передают и здесь атмосферу востока помогая в этом красивым панно, нарисованным вручную.
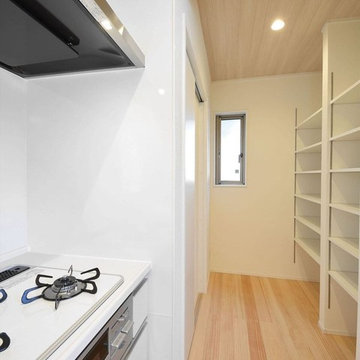
キッチン左右に大容量のパントリー(食品庫)とお料理家電も収納可能なクローゼットに床下収納庫で豊富な収納空間を確保しました。
Design ideas for an asian single-wall open plan kitchen in Other with open cabinets, white cabinets, white splashback, beige floor and white benchtop.
Design ideas for an asian single-wall open plan kitchen in Other with open cabinets, white cabinets, white splashback, beige floor and white benchtop.
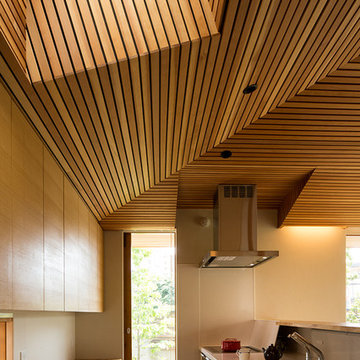
住宅街に位置していてプライバシーを確保しつつ、前庭と中庭の2つの庭を持ち、全ての部屋が明るく開放的になっています。
前庭が大きく目に入ってきて、キッチン、ダイニング、リビングは明るく使い易い広さで構成されています。引き込み障子で閉じることもできます。
Mid-sized asian open plan kitchen in Other with an integrated sink, beaded inset cabinets, medium wood cabinets, solid surface benchtops, white splashback, stainless steel appliances, dark hardwood floors, with island, brown floor and white benchtop.
Mid-sized asian open plan kitchen in Other with an integrated sink, beaded inset cabinets, medium wood cabinets, solid surface benchtops, white splashback, stainless steel appliances, dark hardwood floors, with island, brown floor and white benchtop.
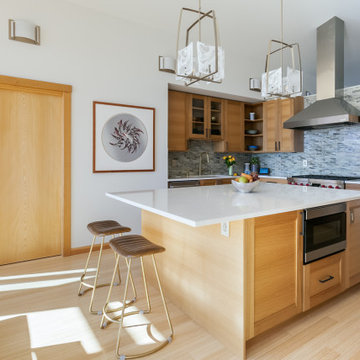
The primary objective of this project was to create the ability to install a refrigerator sized for a family of six. The original 14 cubic foot capacity refrigerator was much too small for a four-bedroom home. Additional objects included providing wider (safer) isles, more counter space for food preparation and gathering, and more accessible storage.
After installing a beaming above the original refrigerator and dual walk-in pantries (missing despite being in the original building plans), this area of the kitchen was opened up to make room for a much larger refrigerator, pantry storage, small appliance storage, and a concealed information center including backpack storage for the youngest family members (complete with an in-drawer PDAs charging station).
By relocating the sink, the isle between the island and the range became much less congested and provided space for below counter pull-out pantries for oils, vinegars, condiments, baking sheets and more. Taller cabinets on the new sink wall provides improved storage for dishes.
The kitchen is now more conducive to frequent entertaining but is cozy enough for a family that cooks and eats together on a night basis. The beautiful materials, natural light and marine view are the icing on the cake.
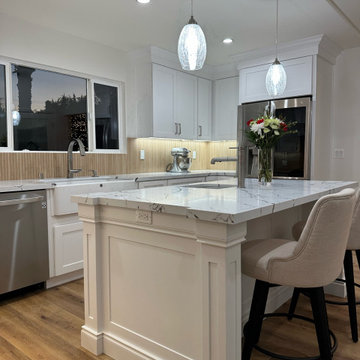
Japandi Kitchen – Chino Hills
A kitchen extension is the ultimate renovation to enhance your living space and add value to your home. This new addition not only provides extra square footage but also allows for endless design possibilities, bringing your kitchen dreams to life.
This kitchen was inspired by the Japanese-Scandinavian design movement, “Japandi”, this space is a harmonious blend of sleek lines, natural materials, and warm accents.
With a focus on functionality and clean aesthetics, every detail has been carefully crafted to create a space that is both stylish, practical, and welcoming.
When it comes to Japandi design, ALWAYS keep some room for wood elements. It gives the perfect amount of earth tone wanted in a kitchen.
These new lights and open spaces highlight the beautiful finishes and appliances. This new layout allows for effortless entertaining, with a seamless flow to move around and entertain guests.
Custom cabinetry, high-end appliances, and a large custom island with a sink with ample seating; come together to create a chef’s dream kitchen.
The added space that has been included especially under this new Thermador stove from ‘Build with Ferguson’, has added space for ultimate organization. We also included a new microwave drawer by Sharp. It blends beautifully underneath the countertop to add more space and makes it incredibly easy to clean.
These Quartz countertops that are incredibly durable and resistant to scratches, chips, and cracks, making them very long-lasting. The backsplash is made with maple ribbon tiles to give this kitchen a very earthy tone. With wide shaker cabinets, that are both prefabricated and custom, that compliments every aspect of this kitchen.
Whether cooking up a storm or entertaining guests, this Japandi-style kitchen extension is the perfect balance of form and function. With its thoughtfully designed layout and attention to detail, it’s a space that’s guaranteed to leave a lasting impression where memories will be made, and future meals will be shared.
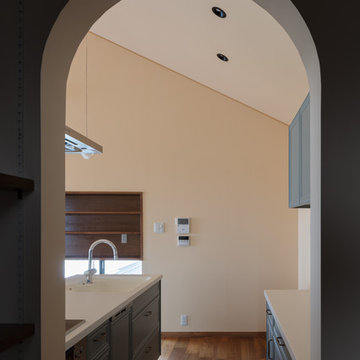
photo:Yousuke Harigane
Asian single-wall open plan kitchen in Other with grey splashback, medium hardwood floors, with island, brown floor and white benchtop.
Asian single-wall open plan kitchen in Other with grey splashback, medium hardwood floors, with island, brown floor and white benchtop.
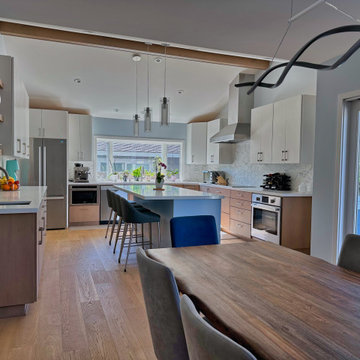
We eliminated a dining room, expanded the kitchen, took down a lot of walls, added an office and a deck. The office included lots of windows to see the deck and backyard. The new expanded kitchen and office included cathedral ceilings.
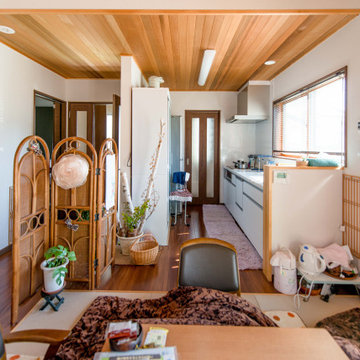
This is an example of a small asian single-wall open plan kitchen in Other with an undermount sink, white cabinets, solid surface benchtops, white splashback, stainless steel appliances, medium hardwood floors and white benchtop.
Asian Kitchen with White Benchtop Design Ideas
8