Asian Kitchen with White Benchtop Design Ideas
Refine by:
Budget
Sort by:Popular Today
161 - 180 of 275 photos
Item 1 of 3
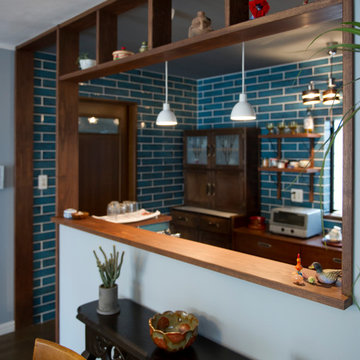
空間を緩やかに仕切るタモ材の
ディスプレイカウンター
その奥には、Louis poulsenのペンダント照明
Design ideas for a mid-sized asian single-wall open plan kitchen in Yokohama with an undermount sink, flat-panel cabinets, black cabinets, solid surface benchtops, blue splashback, ceramic splashback, white appliances, painted wood floors, with island, brown floor, white benchtop and wallpaper.
Design ideas for a mid-sized asian single-wall open plan kitchen in Yokohama with an undermount sink, flat-panel cabinets, black cabinets, solid surface benchtops, blue splashback, ceramic splashback, white appliances, painted wood floors, with island, brown floor, white benchtop and wallpaper.
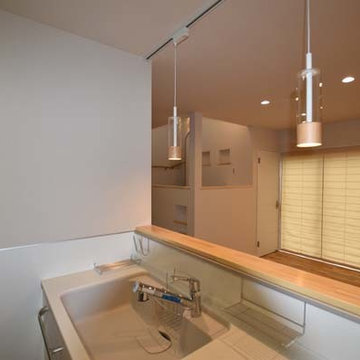
◆キッチンからスキップフロア(中二階、階段踊り場)を眺める。◆LDK内に階段踊り場(中二階)があり、スタディースペース、家事スペース、書斎etc、多用途に利用できます。敷地に余裕がなく、密集した都市型の住宅地では、中二階の吹き抜け部分から差し込む自然光が貴重です。
◆無垢材の床、バーチ(カバ桜)を、家全体に使用。淡い色調で、明るい床材です。白い箇所を「カバ」、赤みを帯びた箇所を「サクラ」と呼びますが、同じバーチ(カバ桜)という樹種の床材でも、部分部分で、色の違いがであり、光のあたり方で表情は変化します。
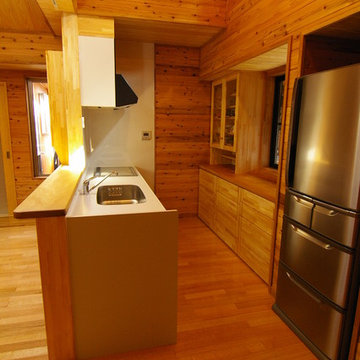
対面式キッチン・吹き抜け天井・勾配天井
Inspiration for a mid-sized asian single-wall eat-in kitchen in Other with an integrated sink, flat-panel cabinets, brown cabinets, solid surface benchtops, white splashback, terra-cotta splashback, white appliances, medium hardwood floors, with island, beige floor and white benchtop.
Inspiration for a mid-sized asian single-wall eat-in kitchen in Other with an integrated sink, flat-panel cabinets, brown cabinets, solid surface benchtops, white splashback, terra-cotta splashback, white appliances, medium hardwood floors, with island, beige floor and white benchtop.
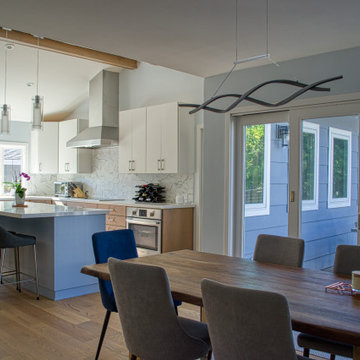
We eliminated a dining room, expanded the kitchen, took down a lot of walls, added an office and a deck. The office included lots of windows to see the deck and backyard. The new expanded kitchen and office included cathedral ceilings.
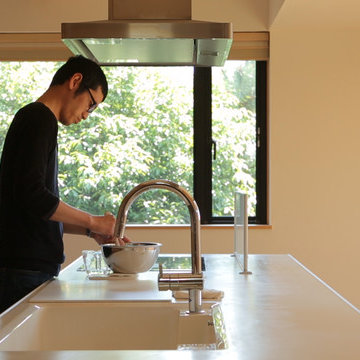
Design ideas for a mid-sized asian single-wall open plan kitchen in Other with an integrated sink, beaded inset cabinets, blue cabinets, solid surface benchtops, with island and white benchtop.
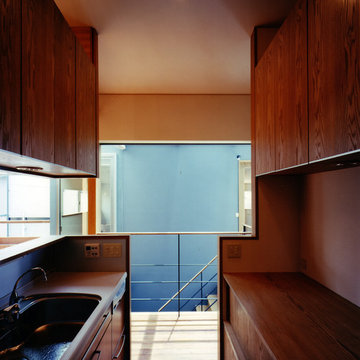
Mid-sized asian single-wall open plan kitchen in Tokyo with an undermount sink, beaded inset cabinets, brown cabinets, solid surface benchtops, metallic splashback, glass sheet splashback, panelled appliances, medium hardwood floors, with island, brown floor and white benchtop.
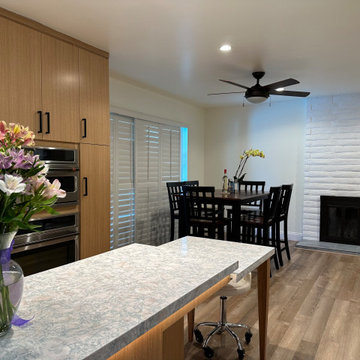
We opened up the kitchen to the dining room by taking down a wall and expanding the kitchen. We dramatically increased storage while making it more ergonomic for cooks of different heights with an Asian style aesthetic.
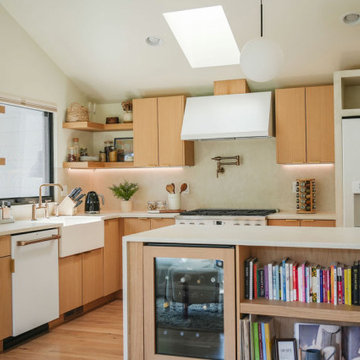
Custom kitchen with micro-cement counter tops, white oak cabients, white appliances and custom door frame for wine fridge
Inspiration for an asian kitchen in Seattle with a farmhouse sink, light wood cabinets, white splashback, white appliances, light hardwood floors, with island, white benchtop and vaulted.
Inspiration for an asian kitchen in Seattle with a farmhouse sink, light wood cabinets, white splashback, white appliances, light hardwood floors, with island, white benchtop and vaulted.
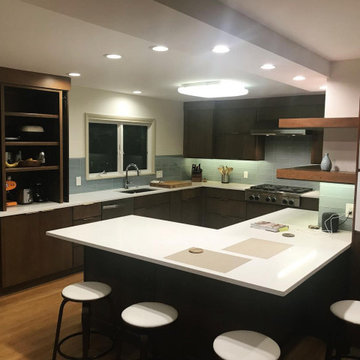
Inspiration for a mid-sized asian l-shaped eat-in kitchen in Cleveland with an undermount sink, flat-panel cabinets, dark wood cabinets, quartz benchtops, blue splashback, glass tile splashback, stainless steel appliances, light hardwood floors, a peninsula and white benchtop.
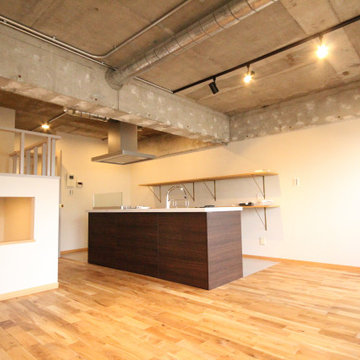
This is an example of an asian single-wall open plan kitchen in Tokyo Suburbs with an undermount sink, beaded inset cabinets, brown cabinets, white splashback, light hardwood floors, with island, beige floor, white benchtop and exposed beam.
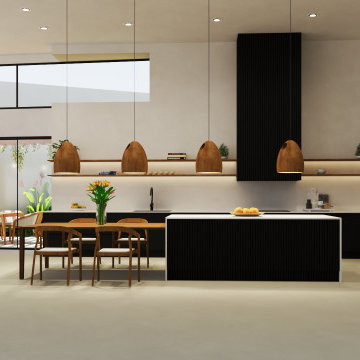
Diseño de interiores en Barcelona. Cocina de una vivienda unifamiliar en Barcelona, diseñado para compartir con familiares y amigos, inspirado en las villas de lujo balinesas con jardínes exóticos, materiales continuos y maderas nobles.
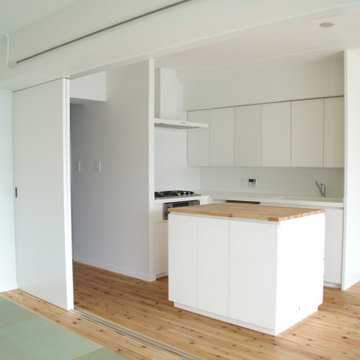
Inspiration for a small asian l-shaped open plan kitchen in Tokyo with an undermount sink, white cabinets, solid surface benchtops, white splashback, medium hardwood floors, no island, brown floor and white benchtop.
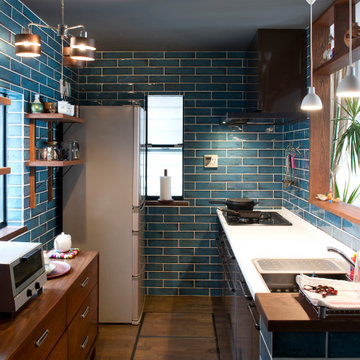
定年を迎えた施主が、高齢の母と老後を暮らすための
キッチン・LDのリノベーション。
元々アパレルデザイナーを生業としていた施主のリクエストは、「タイルをしつらえたキッチン」。
地元である横浜を想起させる様な深い瑠璃色のタイルに合わせたのは、
こっくりとしたダークブラウンの、レトロなシステムキッチン。
上部にディスプレイスペースを配したタモ材のカウンターが、キッチンとLDを緩やかにつなげる。
キッチンのサイドには造り付けのマガジンラックを配し、
老後に料理をゆっくりと愉しみたい、施主の希望に彩りを添える。
LDの天井は漆喰で調湿機能を高め、壁面はグレイッシュな塗装で落ち着きを演出した。
家具はこだわりのアンティークを選び抜き、照明も一つ一つを場のしつらえに合わせて厳選。
キッチン・LD以外のスペースとの関係も、柄と柄が対峙しながらも、調和のある印象にまとまった。
「○○スタイル」の一言では括ることの出来ない、
施主独自の審美眼が光る居心地の良い空間が生まれた。
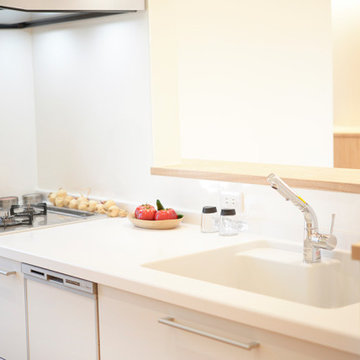
TOTOのミッテをシステムキッチンとして取り入れています。I型対面式なので、料理しながらリビングダイニングそして庭も眺めることができます。
Photo of a large asian single-wall open plan kitchen in Other with an integrated sink, white cabinets, solid surface benchtops, white splashback, medium hardwood floors, no island, beige floor and white benchtop.
Photo of a large asian single-wall open plan kitchen in Other with an integrated sink, white cabinets, solid surface benchtops, white splashback, medium hardwood floors, no island, beige floor and white benchtop.
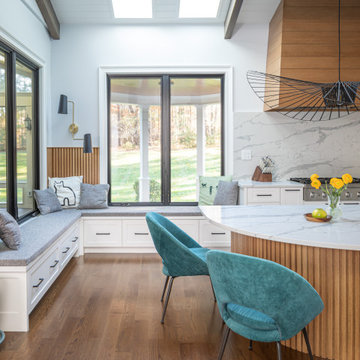
Inspiration for a mid-sized asian l-shaped open plan kitchen in Raleigh with a farmhouse sink, glass-front cabinets, black cabinets, quartz benchtops, white splashback, engineered quartz splashback, stainless steel appliances, medium hardwood floors, with island, brown floor, white benchtop and exposed beam.
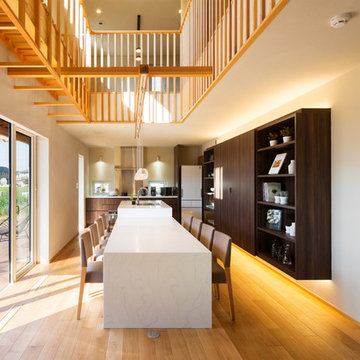
写真提供:旭化成建材株式会社 快適空間研究所
撮影:Kenji MASUNAGA
Mid-sized asian open plan kitchen in Other with medium hardwood floors, brown floor, with island and white benchtop.
Mid-sized asian open plan kitchen in Other with medium hardwood floors, brown floor, with island and white benchtop.
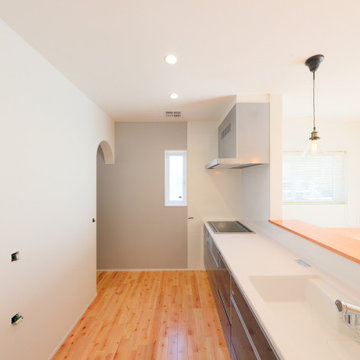
This is an example of an asian single-wall open plan kitchen in Other with solid surface benchtops, no island and white benchtop.
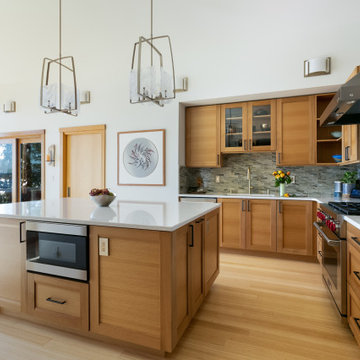
The primary objective of this project was to create the ability to install a refrigerator sized for a family of six. The original 14 cubic foot capacity refrigerator was much too small for a four-bedroom home. Additional objects included providing wider (safer) isles, more counter space for food preparation and gathering, and more accessible storage.
After installing a beaming above the original refrigerator and dual walk-in pantries (missing despite being in the original building plans), this area of the kitchen was opened up to make room for a much larger refrigerator, pantry storage, small appliance storage, and a concealed information center including backpack storage for the youngest family members (complete with an in-drawer PDAs charging station).
By relocating the sink, the isle between the island and the range became much less congested and provided space for below counter pull-out pantries for oils, vinegars, condiments, baking sheets and more. Taller cabinets on the new sink wall provides improved storage for dishes.
The kitchen is now more conducive to frequent entertaining but is cozy enough for a family that cooks and eats together on a night basis. The beautiful materials, natural light and marine view are the icing on the cake.
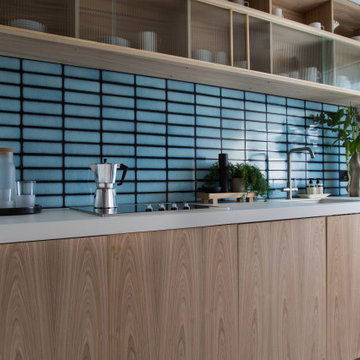
Black Double USB Socket: Dowsing & Reynolds
Design ideas for an asian kitchen in Other with flat-panel cabinets, light wood cabinets, wood benchtops, blue splashback, ceramic splashback and white benchtop.
Design ideas for an asian kitchen in Other with flat-panel cabinets, light wood cabinets, wood benchtops, blue splashback, ceramic splashback and white benchtop.
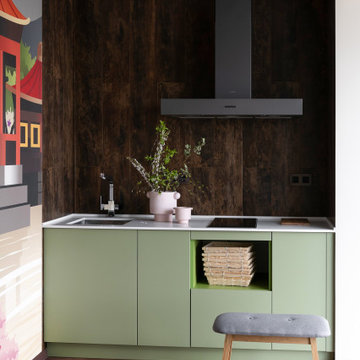
Просторная кухня-гостиная, со светлой отделкой и яркими, акцентными деталями. Каркас комнаты задается темными балками и выразительной отделкой проемов, в то время как стены комнаты растворяются благодаря своему бело-бежевому цвету.
Стилизованные светильники передают и здесь атмосферу востока помогая в этом красивым панно, нарисованным вручную.
Asian Kitchen with White Benchtop Design Ideas
9