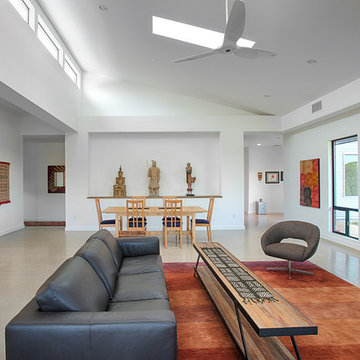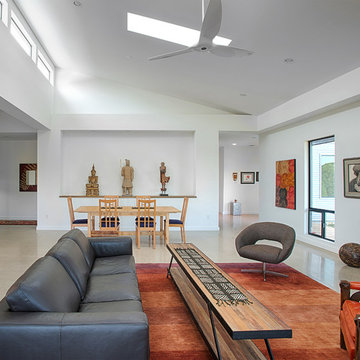Asian Living Design Ideas with Concrete Floors
Refine by:
Budget
Sort by:Popular Today
1 - 20 of 96 photos
Item 1 of 3
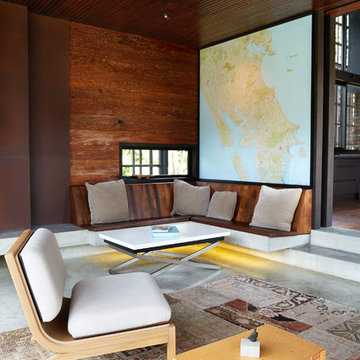
Tash Hopkins
This is an example of an asian living room in Auckland with brown walls, concrete floors and grey floor.
This is an example of an asian living room in Auckland with brown walls, concrete floors and grey floor.
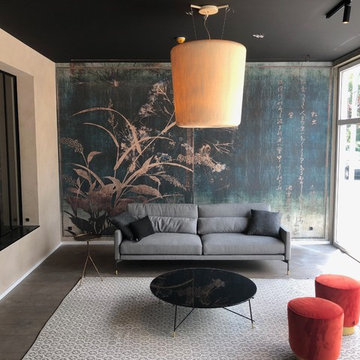
Design ideas for an asian enclosed living room in Other with beige walls, concrete floors and grey floor.

Projet de Tiny House sur les toits de Paris, avec 17m² pour 4 !
This is an example of a small asian loft-style living room in Paris with a library, concrete floors, white floor, wood and wood walls.
This is an example of a small asian loft-style living room in Paris with a library, concrete floors, white floor, wood and wood walls.
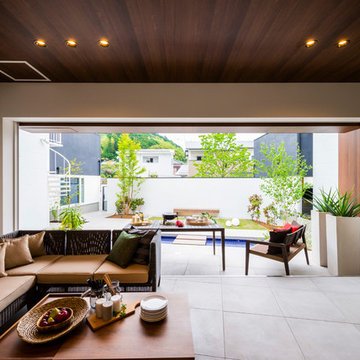
Inspiration for an asian living room in Other with white walls, concrete floors and grey floor.
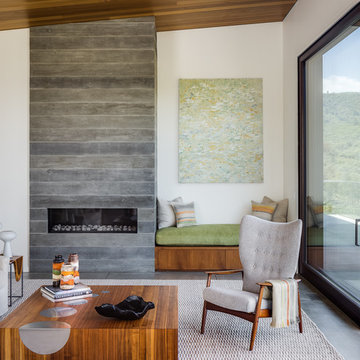
Architecture: Sutro Architects
Landscape Architecture: Arterra Landscape Architects
Builder: Upscale Construction
Photography: Christopher Stark
Design ideas for an asian living room in San Francisco with white walls, concrete floors, a ribbon fireplace, a concrete fireplace surround and grey floor.
Design ideas for an asian living room in San Francisco with white walls, concrete floors, a ribbon fireplace, a concrete fireplace surround and grey floor.
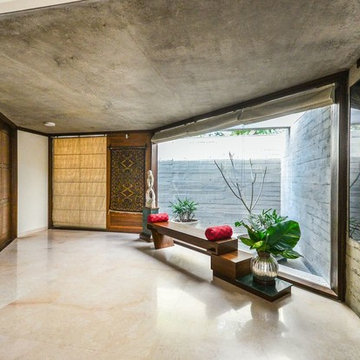
Photography - Vishal Solanki and Radhika Pandit
Photo of an asian open concept family room in Ahmedabad with white walls, concrete floors and grey floor.
Photo of an asian open concept family room in Ahmedabad with white walls, concrete floors and grey floor.
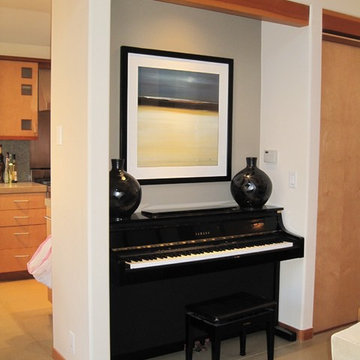
In the living room layout, a special nook was created for decorating around the upright piano
This is an example of a small asian open concept family room in San Francisco with a music area, beige walls, concrete floors and a concealed tv.
This is an example of a small asian open concept family room in San Francisco with a music area, beige walls, concrete floors and a concealed tv.
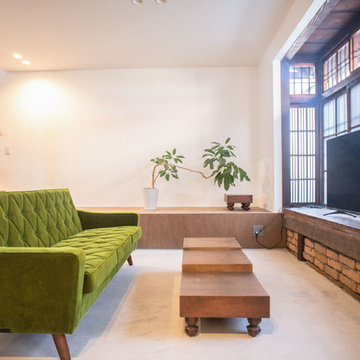
現代風にリノベされた京町家
Inspiration for an asian open concept living room in Kyoto with white walls, concrete floors, a freestanding tv and grey floor.
Inspiration for an asian open concept living room in Kyoto with white walls, concrete floors, a freestanding tv and grey floor.
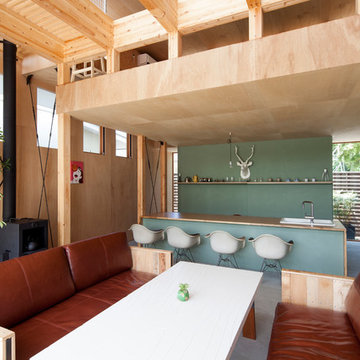
Design ideas for a small asian open concept living room in Yokohama with white walls, concrete floors, a wood stove and a metal fireplace surround.
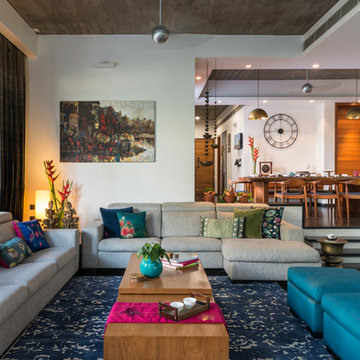
Inspiration for a mid-sized asian open concept living room in Other with white walls, black floor and concrete floors.
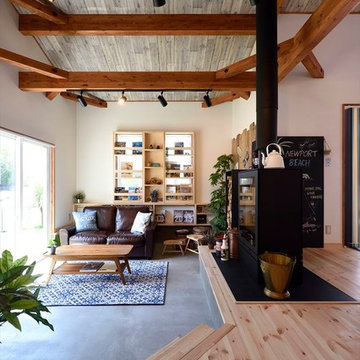
This is an example of an asian living room in Other with white walls, concrete floors, a hanging fireplace and grey floor.
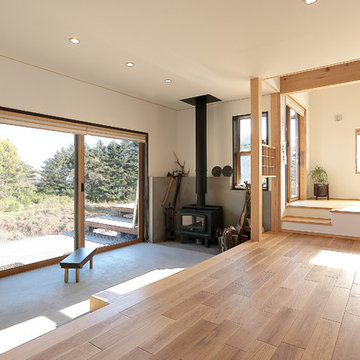
オーダーキッチンと土間と薪ストーブの家
Photo of an asian living room in Other with concrete floors and grey floor.
Photo of an asian living room in Other with concrete floors and grey floor.
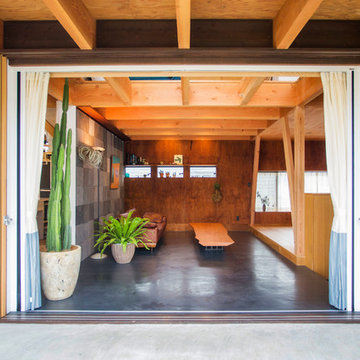
MAKOTO KUNISADA
Photo of an asian formal open concept living room in Other with multi-coloured walls, concrete floors, no fireplace and no tv.
Photo of an asian formal open concept living room in Other with multi-coloured walls, concrete floors, no fireplace and no tv.
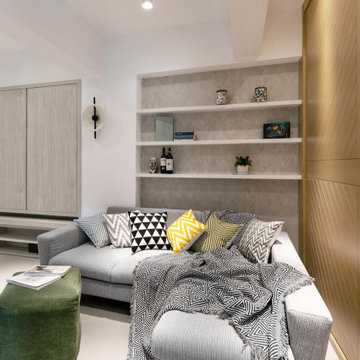
Living room to a 550 SQFT oriental style apartment in Hong Kong
Small asian enclosed living room in Hong Kong with white walls, concrete floors, no fireplace, no tv and grey floor.
Small asian enclosed living room in Hong Kong with white walls, concrete floors, no fireplace, no tv and grey floor.
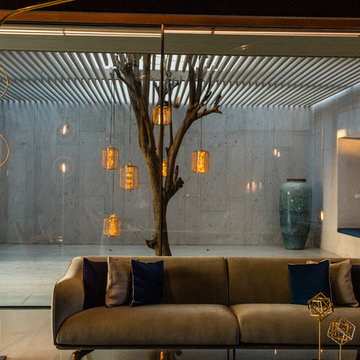
Radhika Pandit
Photo of an asian living room in Ahmedabad with grey walls, concrete floors and grey floor.
Photo of an asian living room in Ahmedabad with grey walls, concrete floors and grey floor.

Embarking on the design journey of Wabi Sabi Refuge, I immersed myself in the profound quest for tranquility and harmony. This project became a testament to the pursuit of a tranquil haven that stirs a deep sense of calm within. Guided by the essence of wabi-sabi, my intention was to curate Wabi Sabi Refuge as a sacred space that nurtures an ethereal atmosphere, summoning a sincere connection with the surrounding world. Deliberate choices of muted hues and minimalist elements foster an environment of uncluttered serenity, encouraging introspection and contemplation. Embracing the innate imperfections and distinctive qualities of the carefully selected materials and objects added an exquisite touch of organic allure, instilling an authentic reverence for the beauty inherent in nature's creations. Wabi Sabi Refuge serves as a sanctuary, an evocative invitation for visitors to embrace the sublime simplicity, find solace in the imperfect, and uncover the profound and tranquil beauty that wabi-sabi unveils.
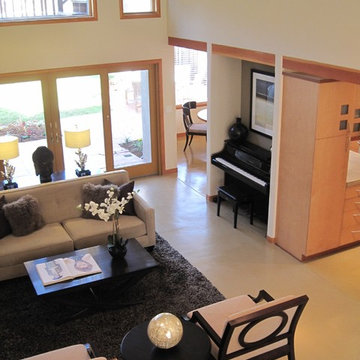
View from stair of the living room and piano niche. A concrete floor with radiant heating is finished in natural tones acid wash. Laser cut leaves from slate, embedded in the floor, seem 'blown in' through the front door. A raised platform behind shoji screens offer japanese style seating at a 'sunken' table.
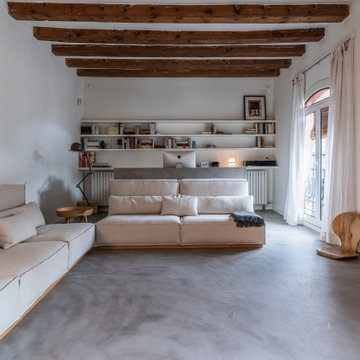
Salón de 50 m², suelo en microcemento, y zona de trabajo al fondo
Large asian open concept living room in Barcelona with white walls, concrete floors, grey floor and exposed beam.
Large asian open concept living room in Barcelona with white walls, concrete floors, grey floor and exposed beam.
Asian Living Design Ideas with Concrete Floors
1




