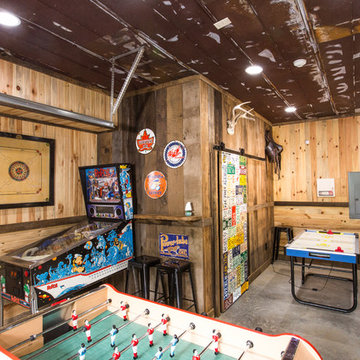Country Living Design Ideas with Concrete Floors
Refine by:
Budget
Sort by:Popular Today
1 - 20 of 1,310 photos
Item 1 of 3
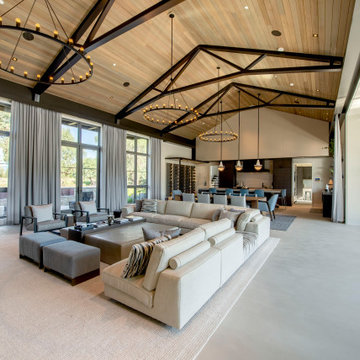
Modern farmohouse interior with T&G cedar cladding; exposed steel; custom motorized slider; cement floor; vaulted ceiling and an open floor plan creates a unified look
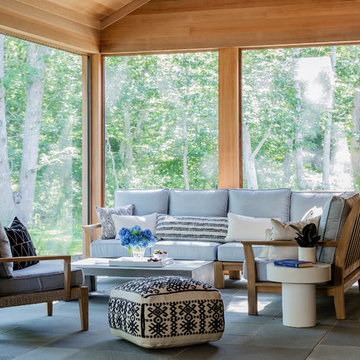
Interior Design: Liz Stiving-Nichols and Erin Dykman Architecture: Travis Ritchie, r+d studio Photography: Michael J. Lee
Inspiration for a country sunroom in Boston with concrete floors, a standard ceiling and grey floor.
Inspiration for a country sunroom in Boston with concrete floors, a standard ceiling and grey floor.
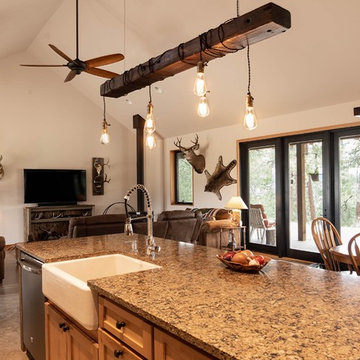
Kitchen island looking into great room. Custom light fixture designed and fabricated by owner.
Design ideas for a mid-sized country open concept living room in Seattle with white walls, concrete floors, a wood stove, a wall-mounted tv and grey floor.
Design ideas for a mid-sized country open concept living room in Seattle with white walls, concrete floors, a wood stove, a wall-mounted tv and grey floor.
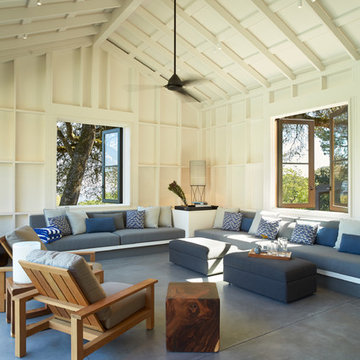
This is an example of a large country sunroom in San Francisco with concrete floors and a standard ceiling.
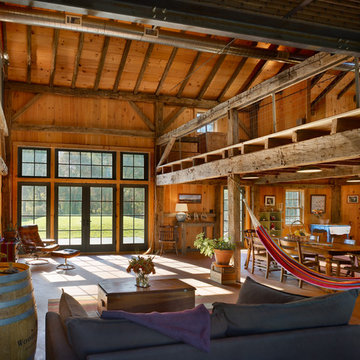
Design ideas for a country family room in New York with concrete floors and no tv.
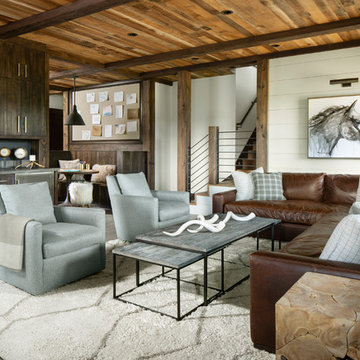
Inspiration for a country living room in Denver with a home bar, white walls, concrete floors, no fireplace and grey floor.
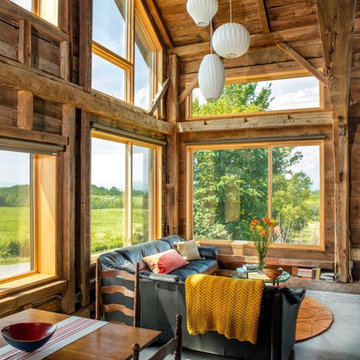
Bob Schatz
Design ideas for a mid-sized country formal open concept living room in Burlington with brown walls, concrete floors, no fireplace, no tv and grey floor.
Design ideas for a mid-sized country formal open concept living room in Burlington with brown walls, concrete floors, no fireplace, no tv and grey floor.
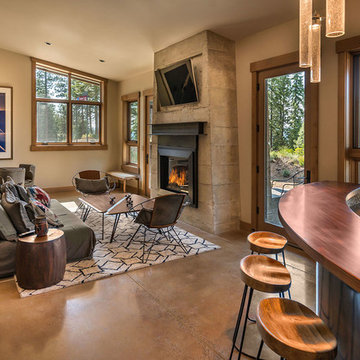
Vance Fox
This is an example of a mid-sized country enclosed family room in Other with a game room, beige walls, concrete floors, a standard fireplace, a metal fireplace surround and a wall-mounted tv.
This is an example of a mid-sized country enclosed family room in Other with a game room, beige walls, concrete floors, a standard fireplace, a metal fireplace surround and a wall-mounted tv.
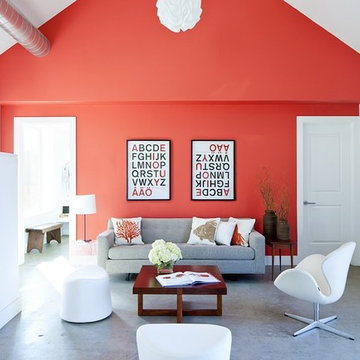
This vacation residence located in a beautiful ocean community on the New England coast features high performance and creative use of space in a small package. ZED designed the simple, gable-roofed structure and proposed the Passive House standard. The resulting home consumes only one-tenth of the energy for heating compared to a similar new home built only to code requirements.
Architecture | ZeroEnergy Design
Construction | Aedi Construction
Photos | Greg Premru Photography

New in 2024 Cedar Log Home By Big Twig Homes. The log home is a Katahdin Cedar Log Home material package. This is a rental log home that is just a few minutes walk from Maine Street in Hendersonville, NC. This log home is also at the start of the new Ecusta bike trail that connects Hendersonville, NC, to Brevard, NC.

Inspiration for a country living room in Hertfordshire with concrete floors, grey floor and vaulted.
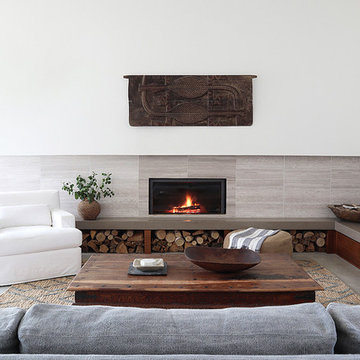
Open concept living room with built-ins and wood burning fireplace. Walnut, teak and warm antiques create an inviting space with a bright airy feel. The grey blues, echo the waterfront lake property outside. Sisal rug helps anchor the space in a cohesive look.
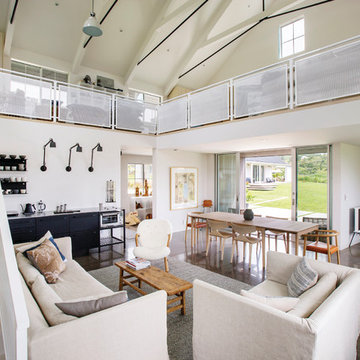
This is an example of a country open concept living room in Portland with white walls, concrete floors and grey floor.
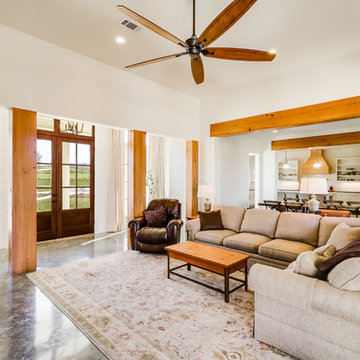
This is an example of a large country open concept living room in Jackson with white walls, concrete floors, a standard fireplace, a brick fireplace surround, a built-in media wall and grey floor.
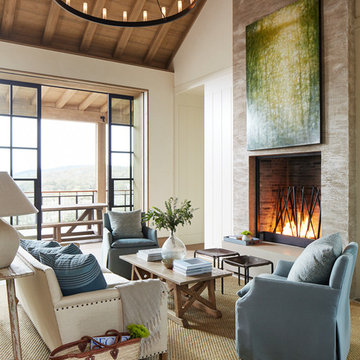
Photo Credit: John Merkl
Inspiration for a country enclosed living room in Other with white walls, concrete floors, a standard fireplace and grey floor.
Inspiration for a country enclosed living room in Other with white walls, concrete floors, a standard fireplace and grey floor.
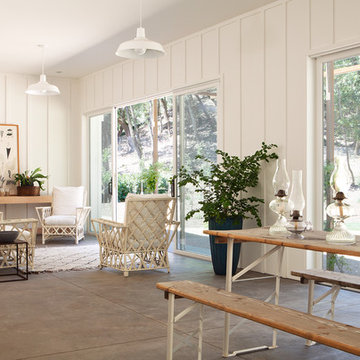
Michelle Wilson Photography
Small country formal open concept living room in San Francisco with concrete floors, no tv, white walls, no fireplace and grey floor.
Small country formal open concept living room in San Francisco with concrete floors, no tv, white walls, no fireplace and grey floor.
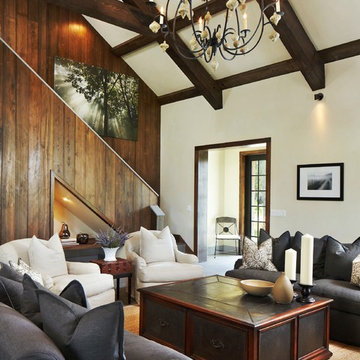
www.gianaallendesign.com
Giana Allen Design
Created a cabin and furnished the interiors to create a feeling of openness and intimacy for a cabin that was located in a warm climate. The airy space and light colors contrasting with the warmth of the wood creates a feeling of intimacy within the large room.
For more pics and furniture for sale=
www.gianaallendesign.com
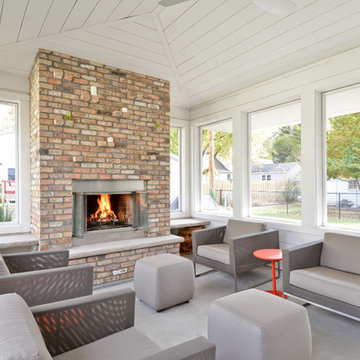
Design ideas for a country sunroom in Minneapolis with concrete floors, a brick fireplace surround, a standard ceiling and grey floor.
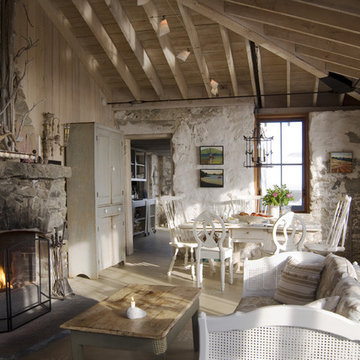
Photo of a country living room in Portland Maine with concrete floors and a stone fireplace surround.
Country Living Design Ideas with Concrete Floors
1




