Contemporary Living Design Ideas with Concrete Floors
Refine by:
Budget
Sort by:Popular Today
1 - 20 of 7,877 photos
Item 1 of 3
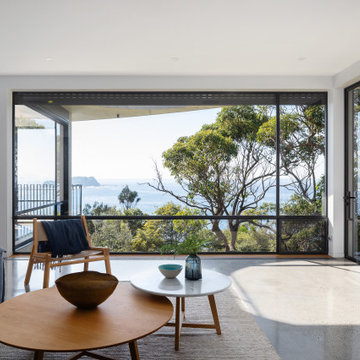
This complex build is underpinned by the use of detailed off-form concrete forms, exotic internal and external finishes, copper cladding and roofing, painted steel windows, bespoke joinery, traditional venetian render and highly detailed steel elements.
The detailing and craftsmanship is second-to-none, with the home displaying sympathy for its surroundings; evolving from its inception to creation.

Design ideas for a mid-sized contemporary open concept living room in Melbourne with white walls, concrete floors, a two-sided fireplace, a stone fireplace surround and grey floor.

Design ideas for a large contemporary open concept living room in Adelaide with white walls, concrete floors, a ribbon fireplace and black floor.

Design ideas for a small contemporary open concept living room in Sydney with white walls, concrete floors and a wall-mounted tv.
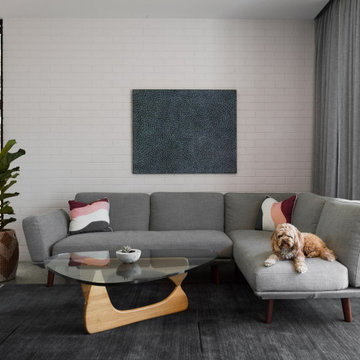
This is an example of a contemporary living room in Sydney with white walls, concrete floors, grey floor and brick walls.
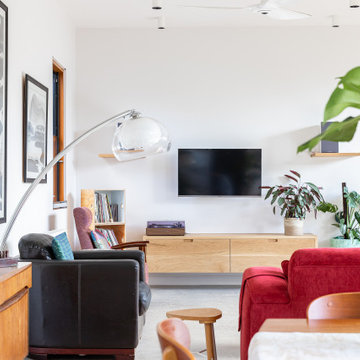
Photo of a contemporary living room in Melbourne with white walls, concrete floors, a wall-mounted tv and grey floor.

The Axis H1600XXL is Australia's largest inbuilt wood fireplace. Thanks to the team at Swell Building Group, this stunning unit was included in the design of Lo Laire, located in Merricks, Victoria! A stunning unit, bound to make a designer statement and keep you warm through those chilly Peninsula winters!
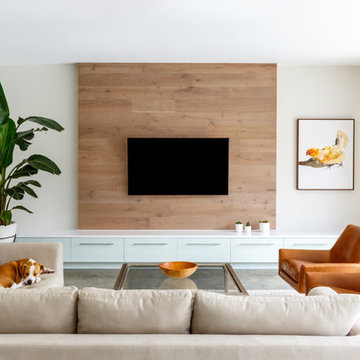
bench storage cabinets with white top
Jessie Preza
Design ideas for a large contemporary formal enclosed living room in Jacksonville with concrete floors, brown floor, white walls, no fireplace and a wall-mounted tv.
Design ideas for a large contemporary formal enclosed living room in Jacksonville with concrete floors, brown floor, white walls, no fireplace and a wall-mounted tv.
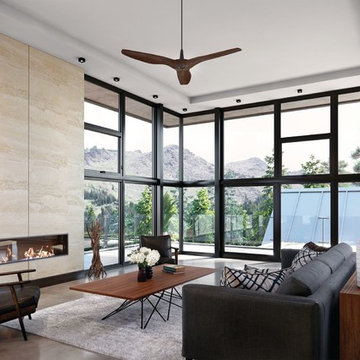
This is an example of a large contemporary open concept family room in Boston with white walls, a ribbon fireplace, a stone fireplace surround, grey floor and concrete floors.
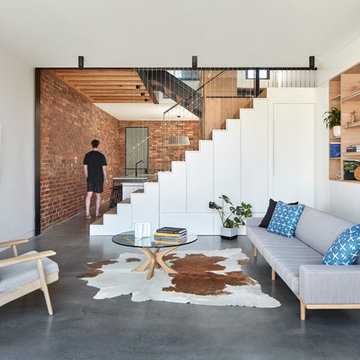
Living area separated by staircase to the kitchen and dining beyond. Staircase with cable wire handrail with joinery and built in storage under stair treads. Hidden door to bathroom under stair.
Image by: Jack Lovel Photography
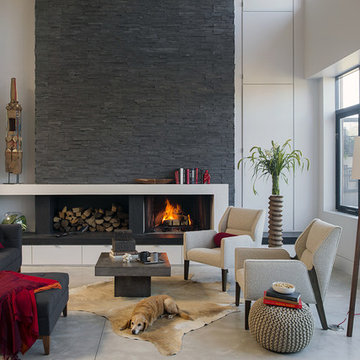
Modern family loft in Boston’s South End. Open living area includes a custom fireplace with warm stone texture paired with functional seamless wall cabinets for clutter free storage.
Photos by Eric Roth.
Construction by Ralph S. Osmond Company.
Green architecture by ZeroEnergy Design. http://www.zeroenergy.com
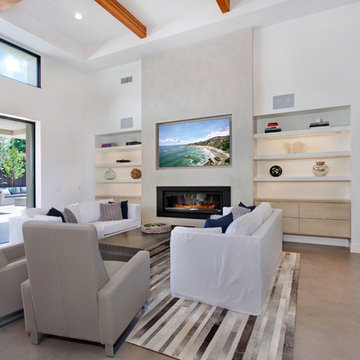
Mid-sized contemporary open concept living room in Orange County with a home bar, beige walls, concrete floors, a standard fireplace, a plaster fireplace surround and a built-in media wall.

Parc Fermé is an area at an F1 race track where cars are parked for display for onlookers.
Our project, Parc Fermé was designed and built for our previous client (see Bay Shore) who wanted to build a guest house and house his most recent retired race cars. The roof shape is inspired by his favorite turns at his favorite race track. Race fans may recognize it.
The space features a kitchenette, a full bath, a murphy bed, a trophy case, and the coolest Big Green Egg grill space you have ever seen. It was located on Sarasota Bay.

Inspiration for a contemporary open concept living room in Austin with concrete floors, a tile fireplace surround and exposed beam.
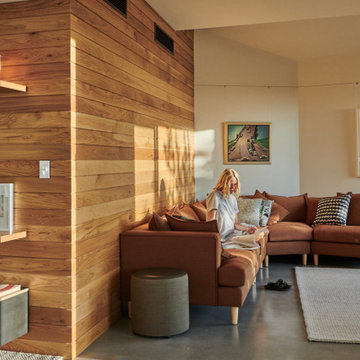
semi open living area with warm timber cladding and concealed ambient lighting
Inspiration for a small contemporary open concept living room in Perth with concrete floors, grey floor, beige walls and wood walls.
Inspiration for a small contemporary open concept living room in Perth with concrete floors, grey floor, beige walls and wood walls.
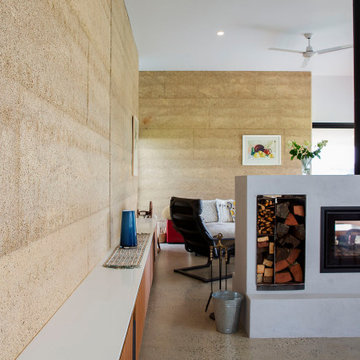
This project is a precedent for beautiful and sustainable design. The dwelling is a spatially efficient 155m2 internal with 27m2 of decks. It is entirely at one level on a polished eco friendly concrete slab perched high on an acreage with expansive views on all sides. It is fully off grid and has rammed earth walls with all other materials sustainable and zero maintenance.
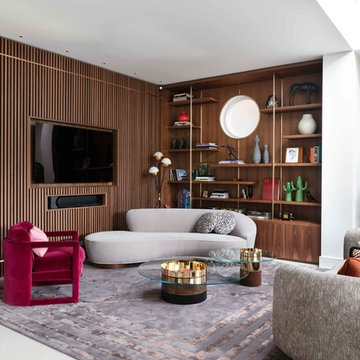
Nathalie Priem photography
Expansive contemporary open concept living room in London with white walls, concrete floors, grey floor and a wall-mounted tv.
Expansive contemporary open concept living room in London with white walls, concrete floors, grey floor and a wall-mounted tv.
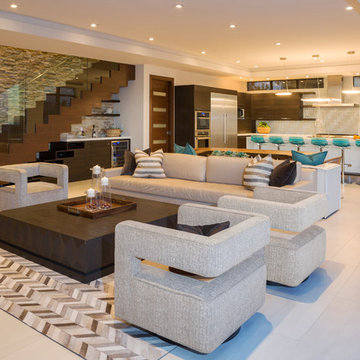
Photo of a mid-sized contemporary formal open concept living room in Orange County with white walls, white floor and concrete floors.
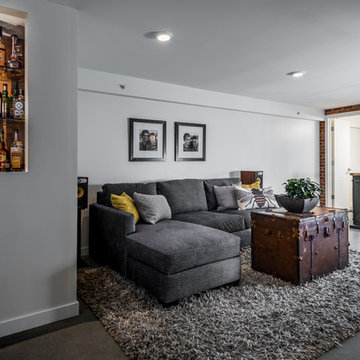
Photos by Andrew Giammarco Photography.
This is an example of a mid-sized contemporary loft-style family room in Seattle with white walls, concrete floors, no tv and grey floor.
This is an example of a mid-sized contemporary loft-style family room in Seattle with white walls, concrete floors, no tv and grey floor.
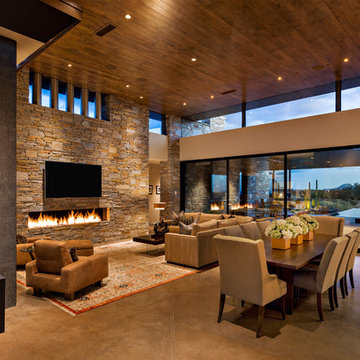
Open great room with a large motorized door opening the space to the outdoor patio and pool area / Builder - Platinum Custom Homes / Photo by ©Thompson Photographic.com 2018 / Tate Studio Architects
Contemporary Living Design Ideas with Concrete Floors
1



