Shabby-Chic Style Living Design Ideas with Concrete Floors
Refine by:
Budget
Sort by:Popular Today
1 - 20 of 57 photos
Item 1 of 3
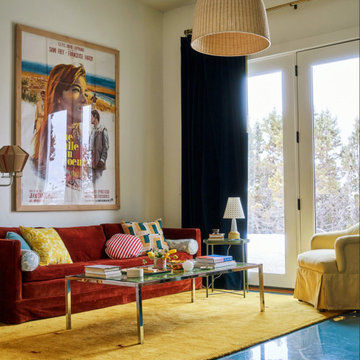
This is an example of a mid-sized traditional open concept living room in Salt Lake City with beige walls, concrete floors, no fireplace, no tv and blue floor.
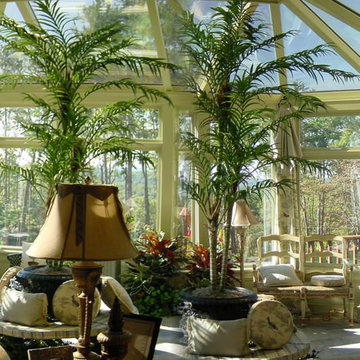
This is an example of a mid-sized traditional sunroom in Atlanta with concrete floors, no fireplace and a skylight.
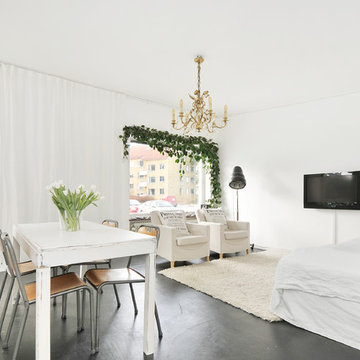
Fotograf Lucida
This is an example of a mid-sized traditional open concept living room in Stockholm with white walls, concrete floors and a wall-mounted tv.
This is an example of a mid-sized traditional open concept living room in Stockholm with white walls, concrete floors and a wall-mounted tv.
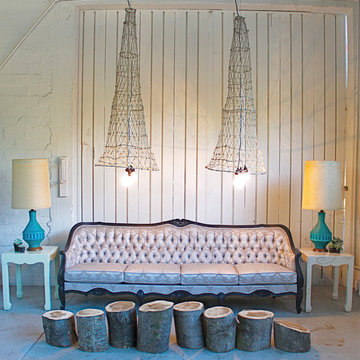
Design ideas for a traditional living room in Austin with concrete floors.
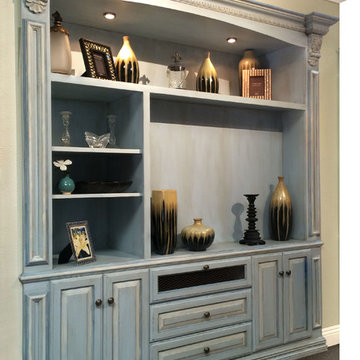
Beautiful eye-catching custom built-in entertainment center is embellished with decorative corbels and moldings and is finished is a gorgeous shabby chic multiple blue tone custom finish.
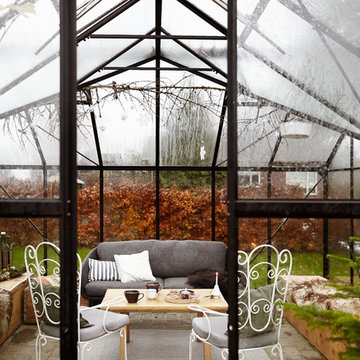
Mia Mortensen @houzz 2017
© 2017 Houzz
Design ideas for a traditional sunroom in Aarhus with concrete floors, a glass ceiling and grey floor.
Design ideas for a traditional sunroom in Aarhus with concrete floors, a glass ceiling and grey floor.
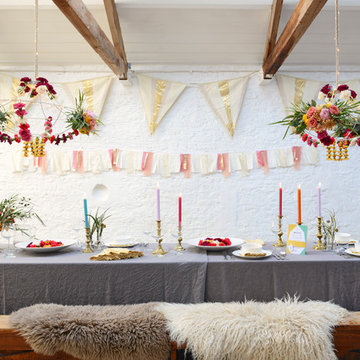
A series of bespoke designed chandeliers using quality faux flowers and foliage suitable for outside spaces, barns, conservatories.
Photos by Emily Coles at www.emilycolesphoto.com
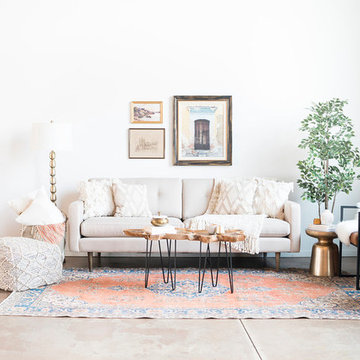
An industrial space is transformed into a cozy living room. A neutral palette, layered textures, brass and wood create a warm and inviting atmosphere. While vintage pieces peppered through out ensure the eye never settles in one spot for too long.
Photography: MJay Photography
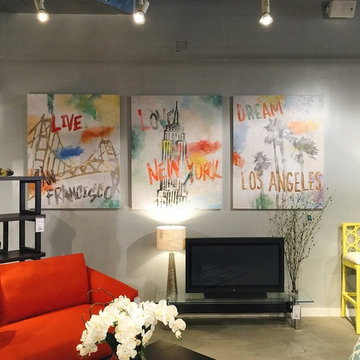
Large traditional formal loft-style living room in Hawaii with black walls, concrete floors and a freestanding tv.
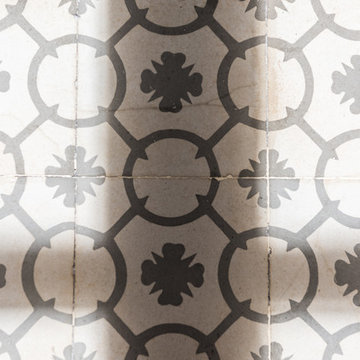
Fotógrafa: Mercè Gost
Photo of a mid-sized traditional open concept living room in Barcelona with white walls, concrete floors and white floor.
Photo of a mid-sized traditional open concept living room in Barcelona with white walls, concrete floors and white floor.
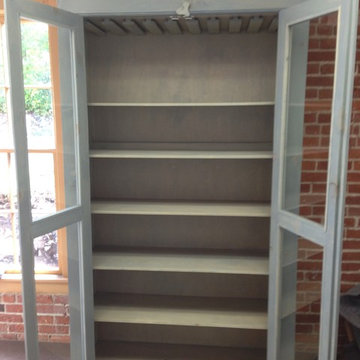
Display Cabinet or Hutch, Wine Rack and Ample Storage, Custom Dimensions, Local
This is an example of a mid-sized traditional enclosed living room in Providence with red walls, concrete floors, no fireplace and grey floor.
This is an example of a mid-sized traditional enclosed living room in Providence with red walls, concrete floors, no fireplace and grey floor.
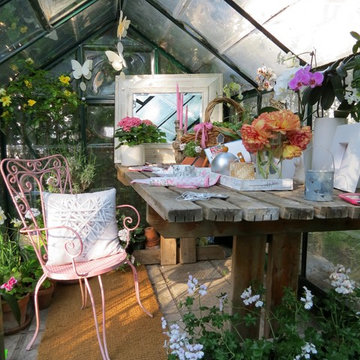
Arching - Architettura d'interni & home staging
Canton Art Sia (Senigallia)
Inspiration for a small traditional sunroom in Milan with concrete floors.
Inspiration for a small traditional sunroom in Milan with concrete floors.
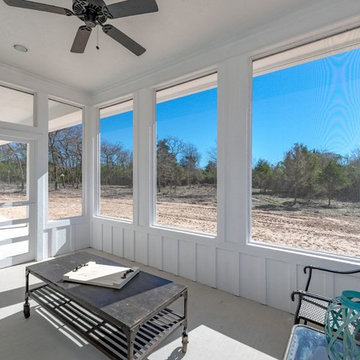
Design ideas for a mid-sized traditional sunroom in Austin with concrete floors, no fireplace, a standard ceiling and grey floor.
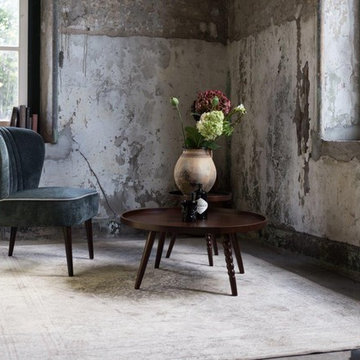
zuiver
This is an example of a traditional enclosed family room in Berlin with concrete floors.
This is an example of a traditional enclosed family room in Berlin with concrete floors.
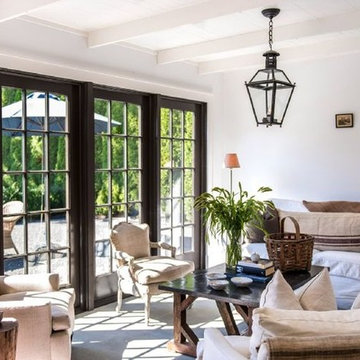
Mid-sized traditional sunroom in New York with concrete floors, no fireplace, a standard ceiling and grey floor.
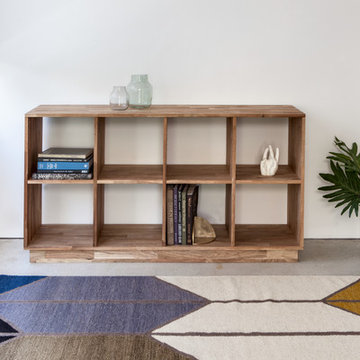
The 4 x 2 Bookcase is widely agreed to be one of the most functional pieces in the LAXseries catalog. Solid English walnut comprises the whole of this piece featuring eight, 13.5" square cubbies. Use the cubicles to store everything from books, art, dinnerware and vinyl records and place your television on top for the ultimate entertainment console. Your imagination is the only anchor so let it soar.
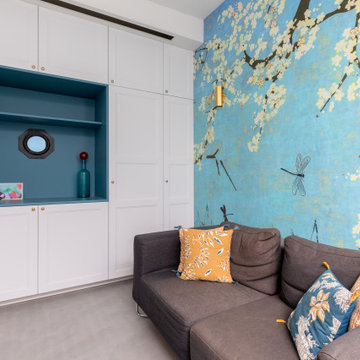
Nos clients, une famille avec 3 enfants, ont fait l'acquisition de ce bien avec une jolie surface de type loft (200 m²). Cependant, ce dernier manquait de personnalité et il était nécessaire de créer de belles liaisons entre les différents étages afin d'obtenir un tout cohérent et esthétique.
Nos équipes, en collaboration avec @charlotte_fequet, ont travaillé des tons pastel, camaïeux de bleus afin de créer une continuité et d’amener le ciel bleu à l’intérieur.
Pour le sol du RDC, nous avons coulé du béton ciré @okre.eu afin d'accentuer le côté loft tout en réduisant les coûts de dépose parquet. Néanmoins, pour les pièces à l'étage, un nouveau parquet a été posé pour plus de chaleur.
Au RDC, la chambre parentale a été remplacée par une cuisine. Elle s'ouvre à présent sur le salon, la salle à manger ainsi que la terrasse. La nouvelle cuisine offre à la fois un côté doux avec ses caissons peints en Biscuit vert (@ressource_peintures) et un côté graphique grâce à ses suspensions @celinewrightparis et ses deux verrières sur mesure.
Ce côté graphique est également présent dans les SDB avec des carreaux de ciments signés @mosaic.factory. On y retrouve des choix avant-gardistes à l'instar des carreaux de ciments créés en collaboration avec Valentine Bärg ou encore ceux issus de la collection "Forma".
Des menuiseries sur mesure viennent embellir le loft tout en le rendant plus fonctionnel. Dans le salon, les rangements sous l'escalier et la banquette ; le salon TV où nos équipes ont fait du semi sur mesure avec des caissons @ikeafrance ; les verrières de la SDB et de la cuisine ; ou encore cette somptueuse bibliothèque qui vient structurer le couloir
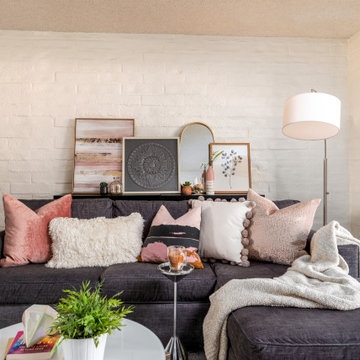
Photo of a traditional living room in Other with white walls, concrete floors, white floor and brick walls.
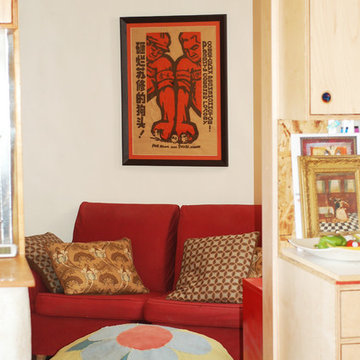
library, reading, tv room
Photo credit: Alix Henry
Design ideas for a small traditional enclosed family room in Albuquerque with a library, white walls, concrete floors and a built-in media wall.
Design ideas for a small traditional enclosed family room in Albuquerque with a library, white walls, concrete floors and a built-in media wall.
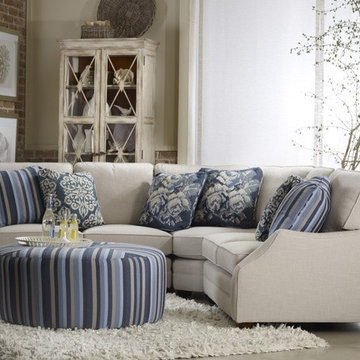
Mobilart
This is an example of a mid-sized traditional formal enclosed living room in Montreal with beige walls, concrete floors, no fireplace, no tv and grey floor.
This is an example of a mid-sized traditional formal enclosed living room in Montreal with beige walls, concrete floors, no fireplace, no tv and grey floor.
Shabby-Chic Style Living Design Ideas with Concrete Floors
1



