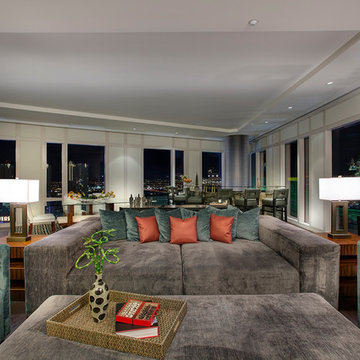Asian Loft-style Family Room Design Photos
Refine by:
Budget
Sort by:Popular Today
1 - 20 of 34 photos
Item 1 of 3

In questa vista dall'ingresso si ha un'idea più completa degli spazi del monolocale.
Sulla sinistra si vede la porta rasomuro che da verso il bagno, sulla destra l'elemento che separa l'ingresso dalla zona letto
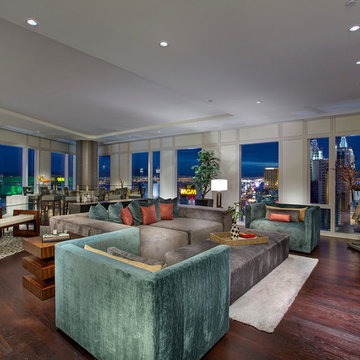
John Martorano
This is an example of a large asian loft-style family room in Las Vegas.
This is an example of a large asian loft-style family room in Las Vegas.
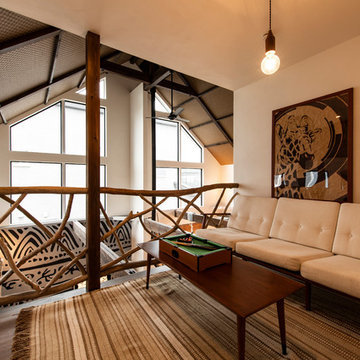
Photo by Miho Urushido
Design ideas for an asian loft-style family room in Tokyo with a game room, white walls, dark hardwood floors and brown floor.
Design ideas for an asian loft-style family room in Tokyo with a game room, white walls, dark hardwood floors and brown floor.
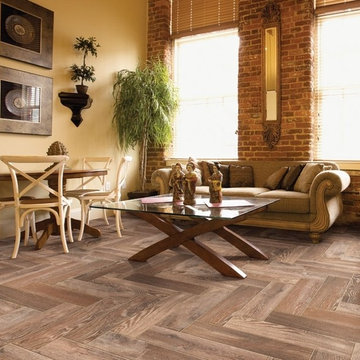
Asian loft-style family room in Chicago with yellow walls and porcelain floors.
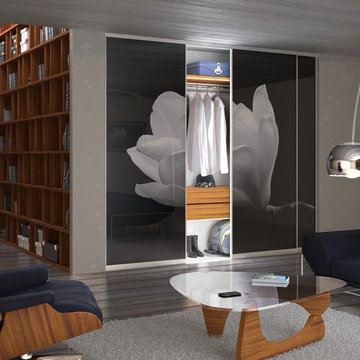
Living Room Closet Aluminum Sliding Doors with Custom Graphic Image (Black and White Flower) by Komandor Canada
This is an example of a mid-sized asian loft-style family room in Toronto.
This is an example of a mid-sized asian loft-style family room in Toronto.
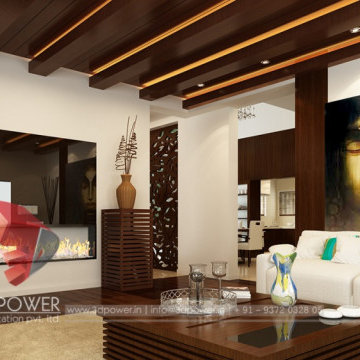
Interior design rendering for one of our client that has let them visualize there future project,contact us now to get your rendering now,
bungalow_elevation,
bungalow_designs,
3d_architecture_design,
bungalow_plans_3d,
3d_interior,
interior_elevation,
3d_bungalow_designs_elevation_view,
3d_interior_design_services
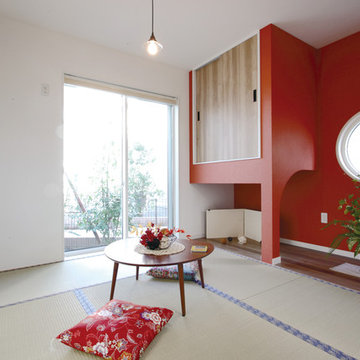
This is an example of an asian loft-style family room in Other with multi-coloured walls, tatami floors and green floor.
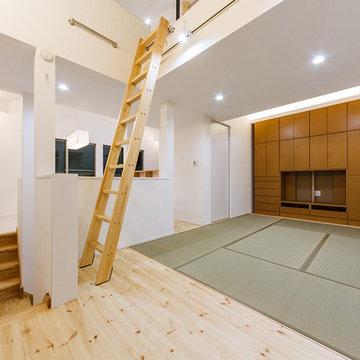
This is an example of an asian loft-style family room in Tokyo with white walls, light hardwood floors, no fireplace and beige floor.
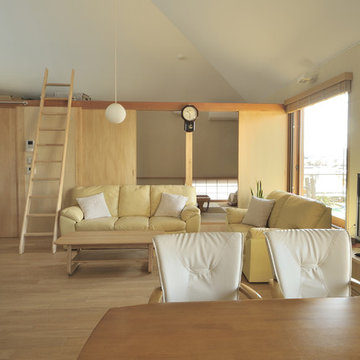
Photo:前嶋 正
This is an example of a mid-sized asian loft-style family room in Yokohama with white walls, plywood floors, a freestanding tv and brown floor.
This is an example of a mid-sized asian loft-style family room in Yokohama with white walls, plywood floors, a freestanding tv and brown floor.
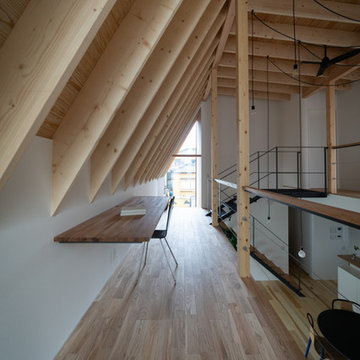
This is an example of an asian loft-style family room in Other with a library, white walls, light hardwood floors, no fireplace and no tv.
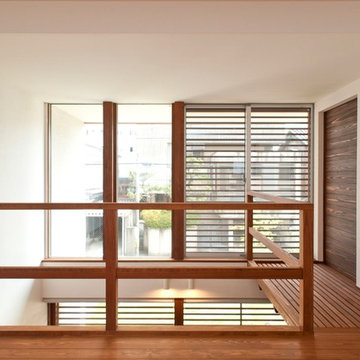
吹き抜けを設けることで1階リビングと緩やかに繋がります。
Design ideas for an asian loft-style family room in Other with dark hardwood floors, no fireplace, no tv and brown floor.
Design ideas for an asian loft-style family room in Other with dark hardwood floors, no fireplace, no tv and brown floor.
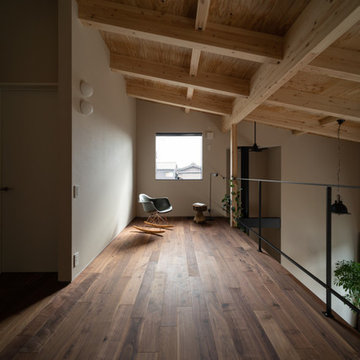
Inspiration for an asian loft-style family room in Other with a library, beige walls, dark hardwood floors, a wood stove, a concrete fireplace surround and no tv.
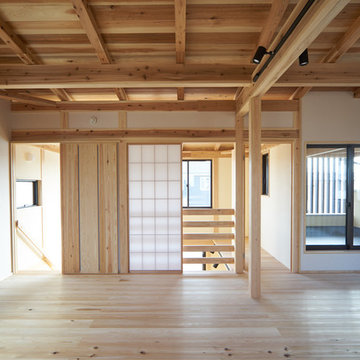
二階のフリースペース。
将来こどものスペースに考えている。
こどもの感じに合わせて自由に使えるよう、今のところ間仕切りはなしの広いスペースとする。
良質な木材はの構造部分は見えるようにしてナチュラルな空間にした。壁は漆喰で自然素材ののびのびした空間。
使い勝手により建具でオープンにしたり、クローズにしたりできる。
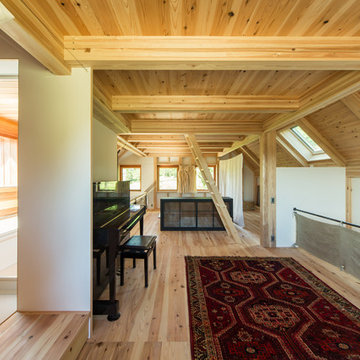
南国カンツリー7番ホールの家
This is an example of an asian loft-style family room in Fukuoka with white walls, light hardwood floors, a music area and beige floor.
This is an example of an asian loft-style family room in Fukuoka with white walls, light hardwood floors, a music area and beige floor.
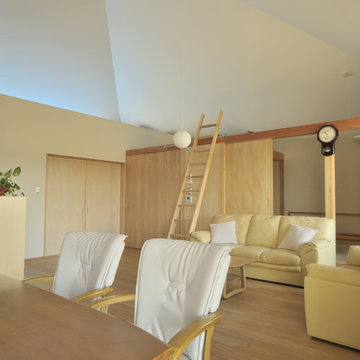
Photo:前嶋 正
Photo of a mid-sized asian loft-style family room in Yokohama with white walls, plywood floors, a freestanding tv and brown floor.
Photo of a mid-sized asian loft-style family room in Yokohama with white walls, plywood floors, a freestanding tv and brown floor.
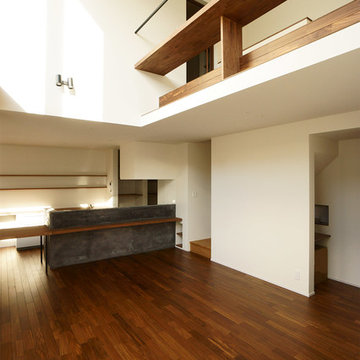
Photo : Casa design
Photo of an asian loft-style family room in Nagoya with white walls and dark hardwood floors.
Photo of an asian loft-style family room in Nagoya with white walls and dark hardwood floors.
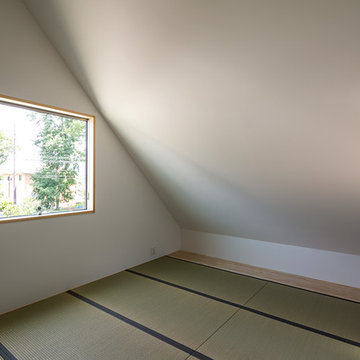
撮影:藤本一貴
Inspiration for a small asian loft-style family room in Other with white walls, tatami floors and no tv.
Inspiration for a small asian loft-style family room in Other with white walls, tatami floors and no tv.
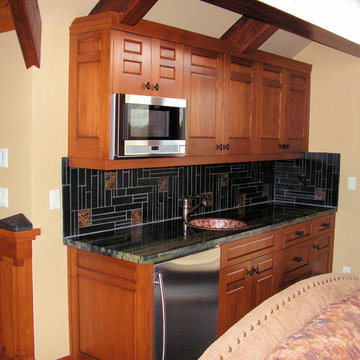
Inspiration for a large asian loft-style family room in Other with a game room, beige walls, medium hardwood floors, no fireplace and a built-in media wall.
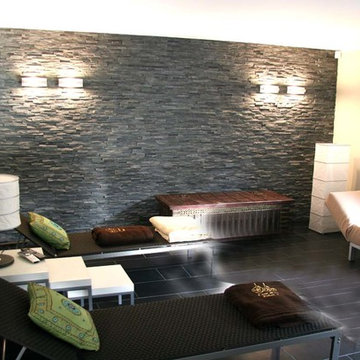
Asian loft-style family room in Cologne with a home bar, brown walls, concrete floors, a plaster fireplace surround and a concealed tv.
Asian Loft-style Family Room Design Photos
1
