Arts and Crafts Loft-style Family Room Design Photos
Refine by:
Budget
Sort by:Popular Today
1 - 20 of 422 photos
Item 1 of 3
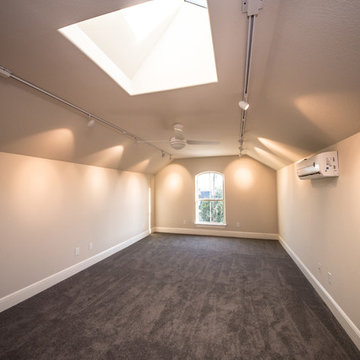
Can be used as a media room, second living space, guest sleeping space or teen/adult child bedroom. The buyer of this house is an artist and uses this space as his studio.
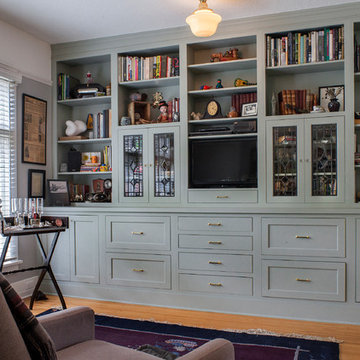
Photo: Eckert & Eckert Photography
Mid-sized arts and crafts loft-style family room in Portland with a library, grey walls, light hardwood floors and a built-in media wall.
Mid-sized arts and crafts loft-style family room in Portland with a library, grey walls, light hardwood floors and a built-in media wall.
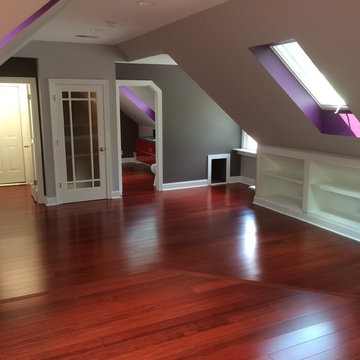
Inspiration for an arts and crafts loft-style family room in Raleigh with multi-coloured walls and dark hardwood floors.

Design ideas for a mid-sized arts and crafts loft-style family room in Miami with beige walls, slate floors, a standard fireplace, a stone fireplace surround, a wall-mounted tv, brown floor and exposed beam.
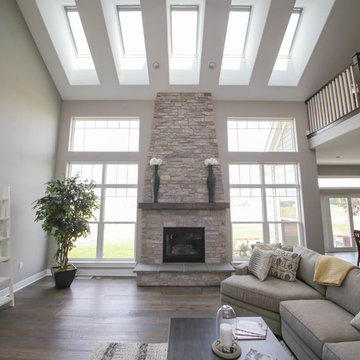
Great Room
Inspiration for an arts and crafts loft-style family room in Milwaukee with grey walls, medium hardwood floors, a standard fireplace, a stone fireplace surround and a wall-mounted tv.
Inspiration for an arts and crafts loft-style family room in Milwaukee with grey walls, medium hardwood floors, a standard fireplace, a stone fireplace surround and a wall-mounted tv.
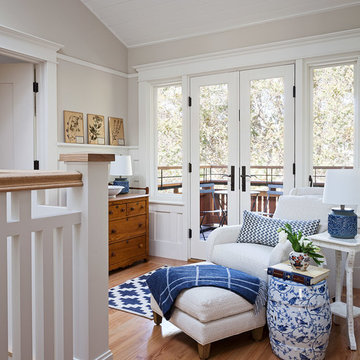
Michele Lee Wilson
Photo of a mid-sized arts and crafts loft-style family room in San Francisco with beige walls, medium hardwood floors, no fireplace, no tv and brown floor.
Photo of a mid-sized arts and crafts loft-style family room in San Francisco with beige walls, medium hardwood floors, no fireplace, no tv and brown floor.
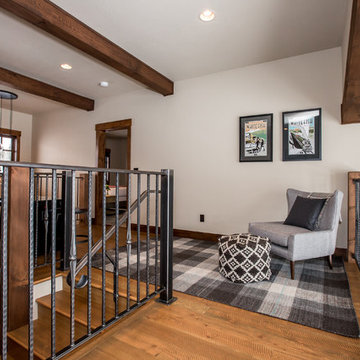
Design ideas for a mid-sized arts and crafts loft-style family room in Other with beige walls, medium hardwood floors, no tv and brown floor.
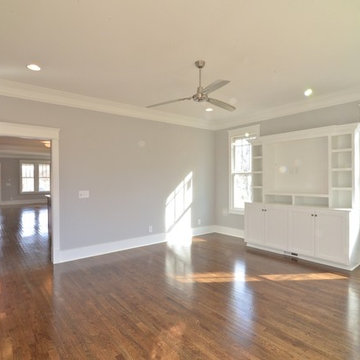
Photo of a mid-sized arts and crafts loft-style family room in Nashville with grey walls, medium hardwood floors, no fireplace and a built-in media wall.
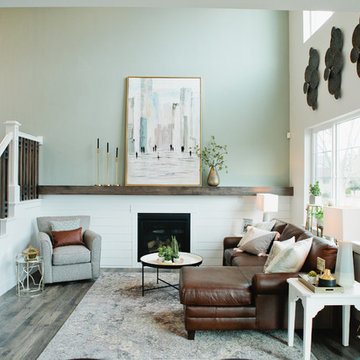
The Printer's Daughter Photography by Jenn Culley
Photo of a small arts and crafts loft-style family room in Salt Lake City with grey walls, laminate floors, a standard fireplace, a wall-mounted tv and grey floor.
Photo of a small arts and crafts loft-style family room in Salt Lake City with grey walls, laminate floors, a standard fireplace, a wall-mounted tv and grey floor.
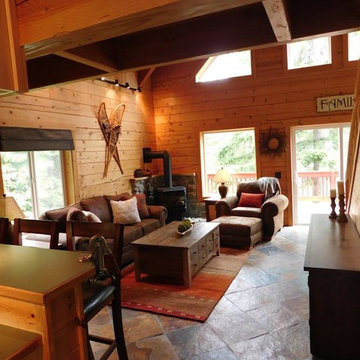
For this project we did a small bathroom/mud room remodel and main floor bathroom remodel along with an Interior Design Service at - Hyak Ski Cabin.
Design ideas for a small arts and crafts loft-style family room in Seattle with brown walls, slate floors, a wood stove, a metal fireplace surround, no tv and brown floor.
Design ideas for a small arts and crafts loft-style family room in Seattle with brown walls, slate floors, a wood stove, a metal fireplace surround, no tv and brown floor.
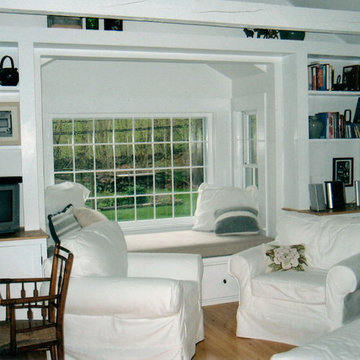
This is our Custom Design Studio House. It is approximately 300 square feet around. The interior is equipped with built in furniture to ensure maximum, efficient use of space. The price of this house is 250.00 per square foot.
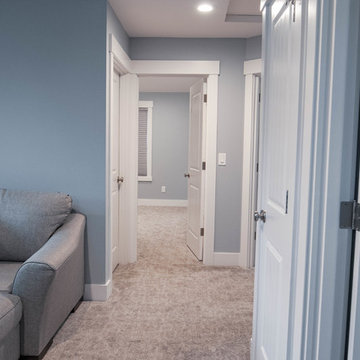
Photo of a small arts and crafts loft-style family room in Portland with blue walls, carpet, a freestanding tv and grey floor.
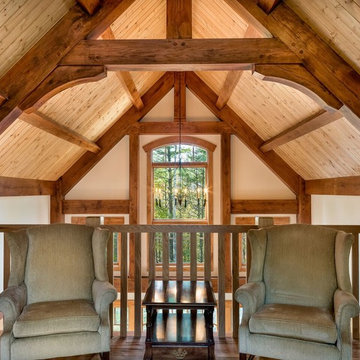
This is an example of a mid-sized arts and crafts loft-style family room in Other with white walls, dark hardwood floors and brown floor.
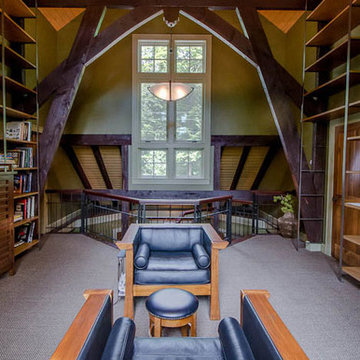
Inspiration for a large arts and crafts loft-style family room in New York with a library, green walls, carpet, no fireplace and no tv.
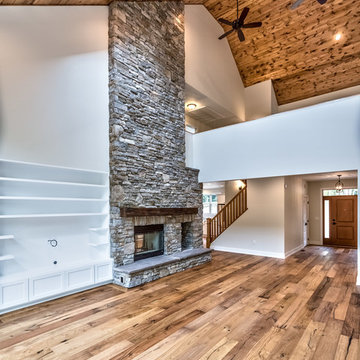
2 story, double sided, stone fireplace. Grand vaulted ceiling with skylights
Large arts and crafts loft-style family room in Other with medium hardwood floors, a two-sided fireplace, a stone fireplace surround, a built-in media wall, grey walls and brown floor.
Large arts and crafts loft-style family room in Other with medium hardwood floors, a two-sided fireplace, a stone fireplace surround, a built-in media wall, grey walls and brown floor.
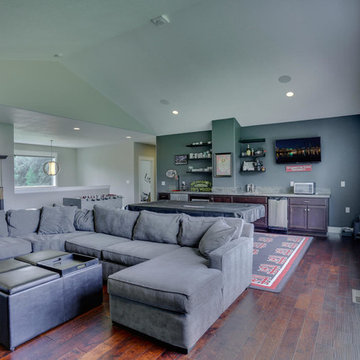
Re-PDX Photography of Portland Oregon
This is an example of a large arts and crafts loft-style family room in Portland with grey walls and medium hardwood floors.
This is an example of a large arts and crafts loft-style family room in Portland with grey walls and medium hardwood floors.
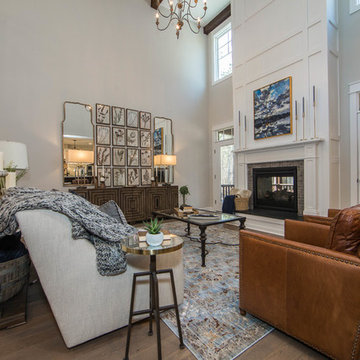
The Augusta II plan has a spacious great room that transitions into the kitchen and breakfast nook, and two-story great room. To create your design for an Augusta II floor plan, please go visit https://www.gomsh.com/plan/augusta-ii/interactive-floor-plan
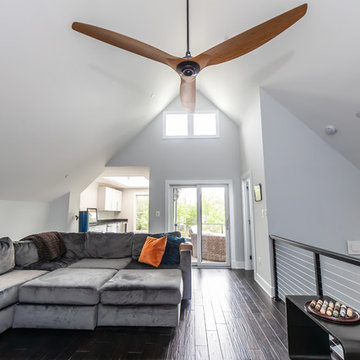
This is a bonus loft room used for entertaining when the weather gets too cold or rainy. With plenty of space for lounging or sitting, it is a great place to gather and lounge on modern sectional sofas beneath a modern ceiling fan.
Built by Annapolis builder TailorCraft Builders.
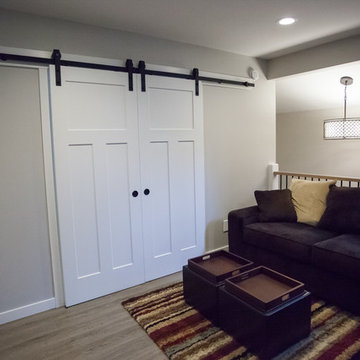
Debbie Schwab Photography
Inspiration for a small arts and crafts loft-style family room in Seattle with grey walls and light hardwood floors.
Inspiration for a small arts and crafts loft-style family room in Seattle with grey walls and light hardwood floors.
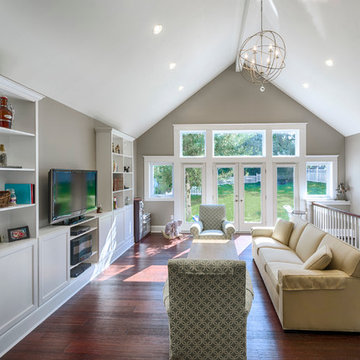
Photo of a large arts and crafts loft-style family room in Cincinnati with grey walls, dark hardwood floors and a freestanding tv.
Arts and Crafts Loft-style Family Room Design Photos
1