Asian Open Plan Kitchen Design Ideas
Refine by:
Budget
Sort by:Popular Today
61 - 80 of 941 photos
Item 1 of 3
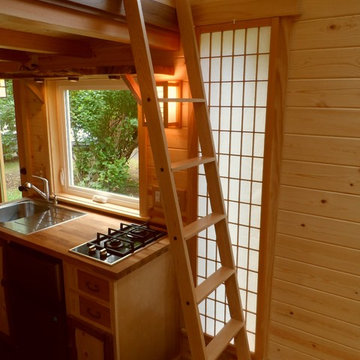
Photo of an asian u-shaped open plan kitchen in Portland with a drop-in sink, wood benchtops, flat-panel cabinets, stainless steel appliances, dark hardwood floors and no island.
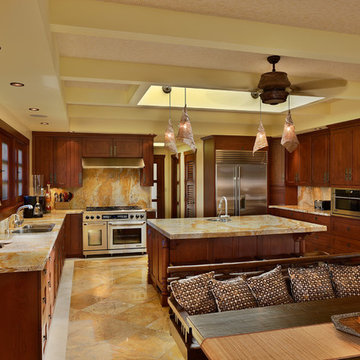
Tropical Light Photography.
Inspiration for a mid-sized asian u-shaped open plan kitchen in Hawaii with stainless steel appliances, an undermount sink, shaker cabinets, medium wood cabinets, orange splashback, stone slab splashback and with island.
Inspiration for a mid-sized asian u-shaped open plan kitchen in Hawaii with stainless steel appliances, an undermount sink, shaker cabinets, medium wood cabinets, orange splashback, stone slab splashback and with island.
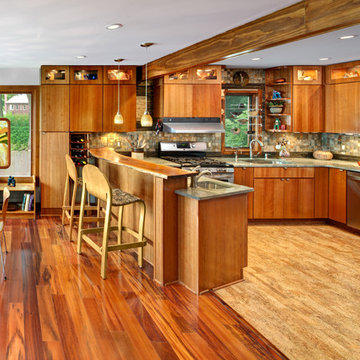
Architecture and Design by: Harmoni Designs, LLC.
Photographer: Scott Pease, Pease Photography
Mid-sized asian u-shaped open plan kitchen in Cleveland with an undermount sink, flat-panel cabinets, medium wood cabinets, wood benchtops, multi-coloured splashback, stone tile splashback, stainless steel appliances, medium hardwood floors, a peninsula and beige floor.
Mid-sized asian u-shaped open plan kitchen in Cleveland with an undermount sink, flat-panel cabinets, medium wood cabinets, wood benchtops, multi-coloured splashback, stone tile splashback, stainless steel appliances, medium hardwood floors, a peninsula and beige floor.
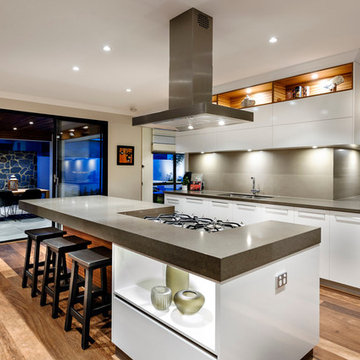
Design ideas for a large asian open plan kitchen in Perth with an undermount sink, flat-panel cabinets, white cabinets, grey splashback and with island.
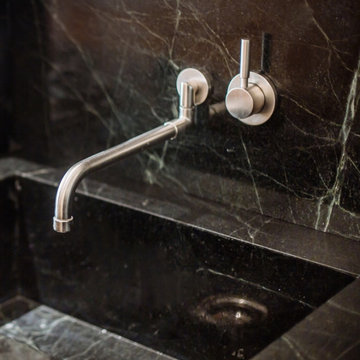
Design ideas for a mid-sized asian l-shaped open plan kitchen in New York with a drop-in sink, flat-panel cabinets, dark wood cabinets, marble benchtops, black splashback, marble splashback, stainless steel appliances, dark hardwood floors, with island, brown floor, black benchtop and recessed.
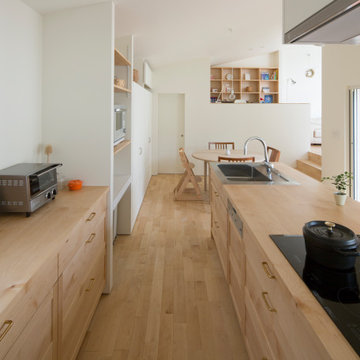
2階リビング、ダイニング、キッチン。
家具職人が手掛けたアイランドキッチン
Photo of a mid-sized asian galley open plan kitchen in Nagoya with a drop-in sink, light wood cabinets, wood benchtops, stainless steel appliances, light hardwood floors, with island, brown floor, beige benchtop, shaker cabinets, white splashback and shiplap splashback.
Photo of a mid-sized asian galley open plan kitchen in Nagoya with a drop-in sink, light wood cabinets, wood benchtops, stainless steel appliances, light hardwood floors, with island, brown floor, beige benchtop, shaker cabinets, white splashback and shiplap splashback.
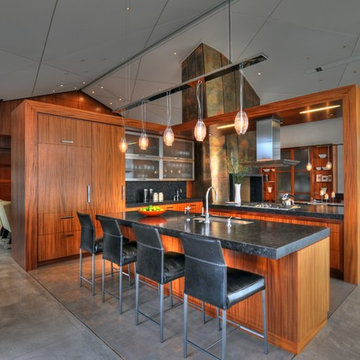
This custom home was thoughtfully designed for a young, active family in the heart of wine country. Designed to address the clients’ desire for indoor / outdoor living, the home embraces its surroundings and is sited to take full advantage of the panoramic views and outdoor entertaining spaces. The interior space of the three bedroom, 2.5 bath home is divided into three distinct zones: a public living area; a two bedroom suite; and a separate master suite, which includes an art studio. Casually relaxed, yet startlingly original, the structure gains impact through the sometimes surprising choice of materials, which include field stone, integral concrete floors, glass walls, Honduras mahogany veneers and a copper clad central fireplace. This house showcases the best of modern design while becoming an integral part of its spectacular setting.

Design ideas for an expansive asian single-wall open plan kitchen in Salt Lake City with an undermount sink, flat-panel cabinets, medium wood cabinets, quartzite benchtops, beige splashback, stone slab splashback, stainless steel appliances, medium hardwood floors, with island, brown floor, beige benchtop and coffered.
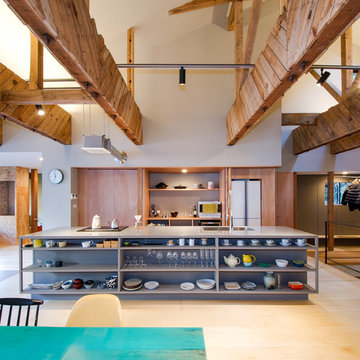
カウンターを正面から見ます。
施主が今日まで大事に使ってきた様々な家具・調度品、そして50年の年月を経た梁とのコントラストがよりモダンな印象を与えてくれます。
Asian galley open plan kitchen in Tokyo with an undermount sink, open cabinets, light hardwood floors, with island, brown cabinets, grey splashback and panelled appliances.
Asian galley open plan kitchen in Tokyo with an undermount sink, open cabinets, light hardwood floors, with island, brown cabinets, grey splashback and panelled appliances.
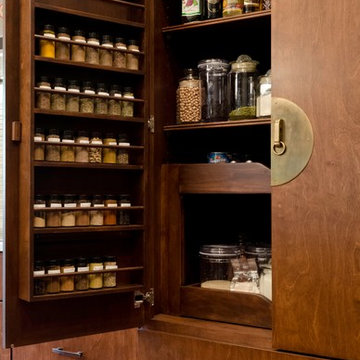
BRADSHAW DESIGNS, San Antonio kitchen, Asian inspired kitchen, Asian inspired in San Antonio kitchen, Wood kitchen, interesting hardware, Asian cabinet hardware, Unique hardware, Quartzite countertop, super white quartzite, stainless hood, vent hood stainles, Cross Construction Company, San Antonio, Delta Granite and Marble San Antonio, Glass tile backsplash to ceiling, Greek key detail, Greek key furniture detail, Greek key cabinet,
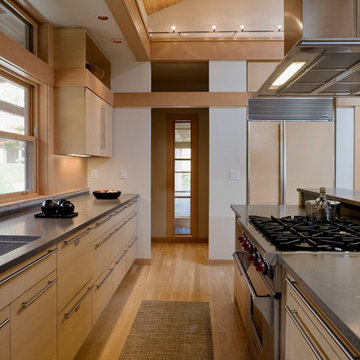
This is an example of a mid-sized asian l-shaped open plan kitchen in Seattle with an undermount sink, flat-panel cabinets, light wood cabinets, solid surface benchtops, window splashback, stainless steel appliances, light hardwood floors, with island and beige floor.
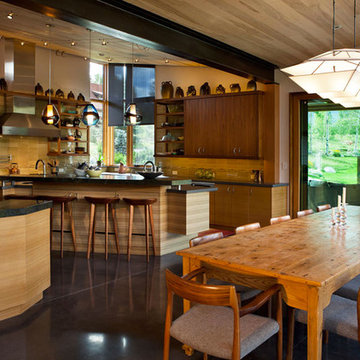
A Japanese inspired ranch home features natural bamboo, polished concrete floors, Japanese pottery and mid-century modern accents.
Design ideas for an expansive asian galley open plan kitchen in Denver with flat-panel cabinets, medium wood cabinets, beige splashback, concrete floors and multiple islands.
Design ideas for an expansive asian galley open plan kitchen in Denver with flat-panel cabinets, medium wood cabinets, beige splashback, concrete floors and multiple islands.
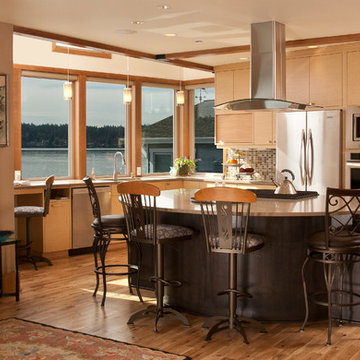
Northlight Photography
Mid-sized asian l-shaped open plan kitchen in Seattle with flat-panel cabinets, multi-coloured splashback, stainless steel appliances, with island, a double-bowl sink, light wood cabinets, solid surface benchtops, mosaic tile splashback and light hardwood floors.
Mid-sized asian l-shaped open plan kitchen in Seattle with flat-panel cabinets, multi-coloured splashback, stainless steel appliances, with island, a double-bowl sink, light wood cabinets, solid surface benchtops, mosaic tile splashback and light hardwood floors.
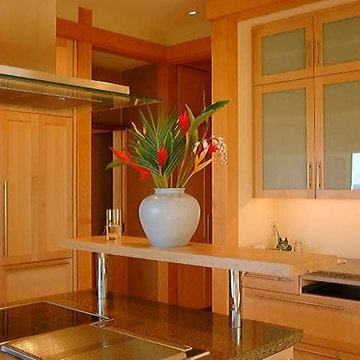
Asian l-shaped open plan kitchen in Seattle with an undermount sink, recessed-panel cabinets, light wood cabinets, granite benchtops, brown splashback, stone slab splashback, panelled appliances, light hardwood floors, with island, beige floor and brown benchtop.
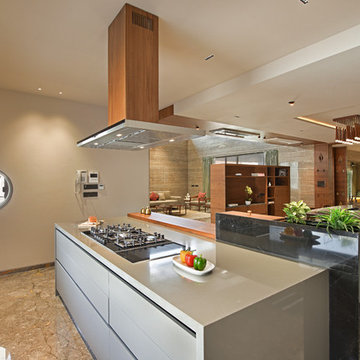
Ravi Kanade
Photo of an asian open plan kitchen in Mumbai with flat-panel cabinets, grey cabinets, black appliances, brown floor and grey benchtop.
Photo of an asian open plan kitchen in Mumbai with flat-panel cabinets, grey cabinets, black appliances, brown floor and grey benchtop.
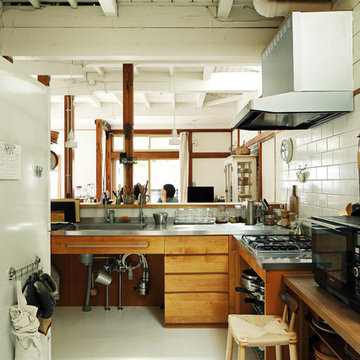
元押入れだったところの壁を取り外し、元和室だった南の方向に向かいキッチンを設置しました。キッチンは製作しました。
This is an example of an asian l-shaped open plan kitchen in Tokyo Suburbs with a single-bowl sink, flat-panel cabinets, medium wood cabinets, stainless steel benchtops, white splashback, a peninsula and white floor.
This is an example of an asian l-shaped open plan kitchen in Tokyo Suburbs with a single-bowl sink, flat-panel cabinets, medium wood cabinets, stainless steel benchtops, white splashback, a peninsula and white floor.
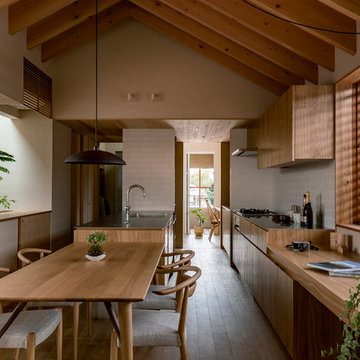
松栄の家 HEARTH ARCHITECTS
本計画は東西に間口5.5m×奥行32mという京都の「うなぎの寝床」のような敷地に計画されたプロジェクトです。そのため南北は建物に囲まれ非常に採光と採風が確保しにくい条件でした。そこで本計画では主要な用途を二階に配置し、凛として佇みながらも周辺環境に溶け込む浮遊する長屋を構築しました。そして接道となる前面側と実家の敷地に繋がる裏側のどちらからも動線が確保出来るように浮遊した長屋の一部をピロティとし、屋根のある半屋外空間として長い路地空間を確保しました。
建物全体としては出来る限りコンパクトに無駄な用途を省き、その代わりに内外部に余白を創り出し、そこに樹木や植物を配置することで家のどこにいながらでも自然を感じ季節や時間の変化を楽しむ豊かな空間を確保しました。この無駄のないすっきりと落ち着いた和の空間は、クライアントの日常に芸術的な自然の変化を日々与えてくれます。
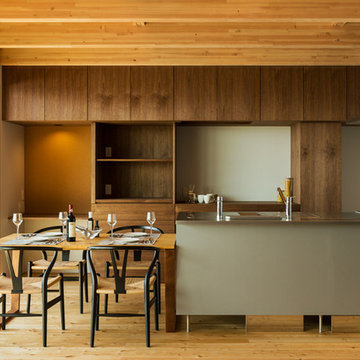
cliff house
Asian galley open plan kitchen in Other with medium hardwood floors, brown floor, stainless steel benchtops and with island.
Asian galley open plan kitchen in Other with medium hardwood floors, brown floor, stainless steel benchtops and with island.
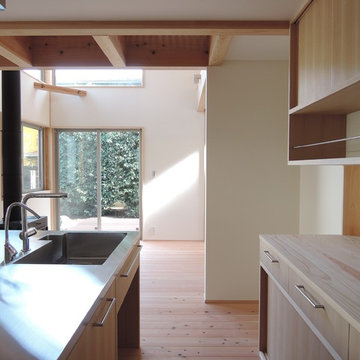
Asian galley open plan kitchen in Other with an integrated sink, flat-panel cabinets, light wood cabinets, stainless steel benchtops and light hardwood floors.
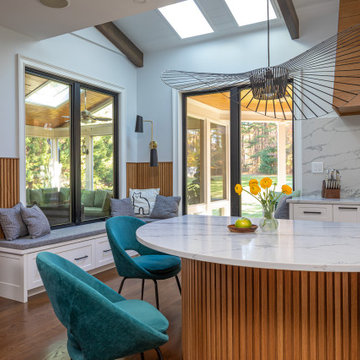
Inspiration for a large asian l-shaped open plan kitchen in Raleigh with a farmhouse sink, shaker cabinets, white cabinets, quartzite benchtops, white splashback, engineered quartz splashback, stainless steel appliances, medium hardwood floors, with island, brown floor, white benchtop and vaulted.
Asian Open Plan Kitchen Design Ideas
4