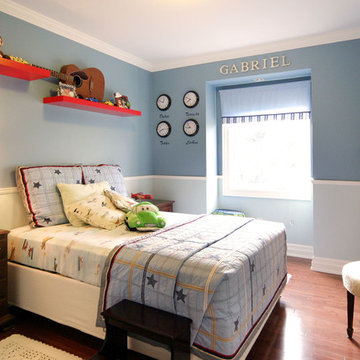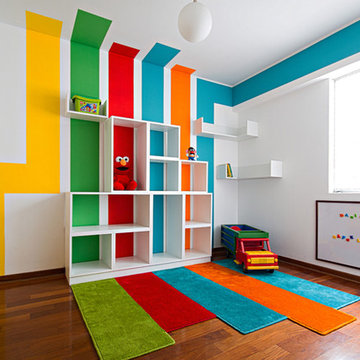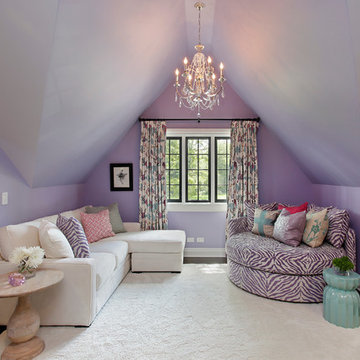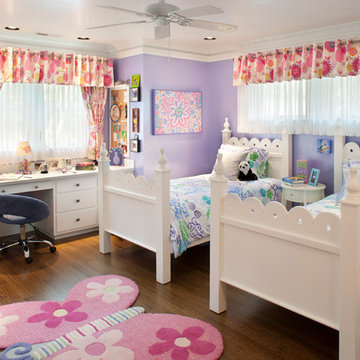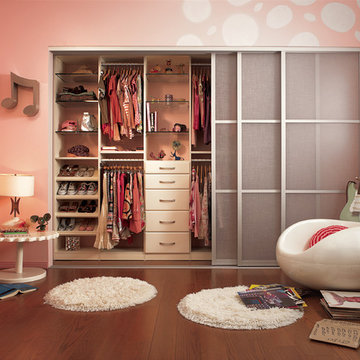Baby and Kids' Design Ideas
Refine by:
Budget
Sort by:Popular Today
21 - 40 of 798 photos
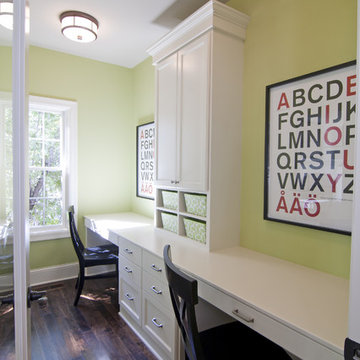
This Cape Cod inspired custom home includes 5,500 square feet of large open living space, 5 bedrooms, 5 bathrooms, working spaces for the adults and kids, a lower level guest suite, ample storage space, and unique custom craftsmanship and design elements characteristically fashioned into all Schrader homes. Detailed finishes including unique granite countertops, natural stone, cape code inspired tiles & 7 inch trim boards, splashes of color, and a mixture of Knotty Alder & Soft Maple cabinetry adorn this comfortable, family friendly home.
Some of the design elements in this home include a master suite with gas fireplace, master bath, large walk in closet, and balcony overlooking the pool. In addition, the upper level of the home features a secret passageway between kid’s bedrooms, upstairs washer & dryer, built in cabinetry, and a 700+ square foot bonus room above the garage.
Main level features include a large open kitchen with granite countertops with honed finishes, dining room with wainscoted walls, Butler's pantry, a “dog room” complete w/dog wash station, home office, and kids study room.
The large lower level includes a Mother-in-law suite with private bath, kitchen/wet bar, 400 Square foot masterfully finished home theatre with old time charm & built in couch, and a lower level garage exiting to the back yard with ample space for pool supplies and yard equipment.
This MN Greenpath Certified home includes a geothermal heating & cooling system, spray foam insulation, and in-floor radiant heat, all incorporated to significantly reduce utility costs. Additionally, reclaimed wood from trees removed from the lot, were used to produce the maple flooring throughout the home and to build the cherry breakfast nook table. Woodwork reclaimed by Wood From the Hood
Photos - Dean Reidel
Interior Designer - Miranda Brouwer
Staging - Stage by Design
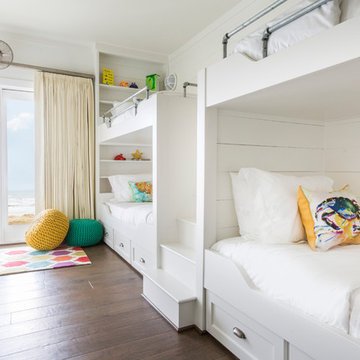
Photos by Julie Soefer
This is an example of a beach style gender-neutral kids' bedroom in Houston with white walls and dark hardwood floors.
This is an example of a beach style gender-neutral kids' bedroom in Houston with white walls and dark hardwood floors.
Find the right local pro for your project
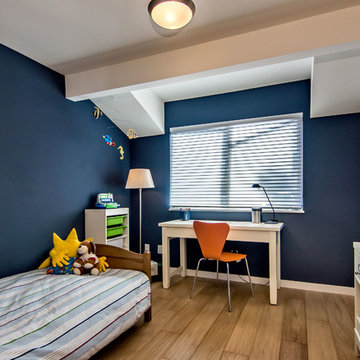
Navy Blue Boy Bedroom with Shed Dormer. The contrast paint colors shows off the attention to detail in pulling off this look.
Design ideas for a mid-sized midcentury kids' bedroom for kids 4-10 years old and boys in San Francisco with blue walls, medium hardwood floors and brown floor.
Design ideas for a mid-sized midcentury kids' bedroom for kids 4-10 years old and boys in San Francisco with blue walls, medium hardwood floors and brown floor.
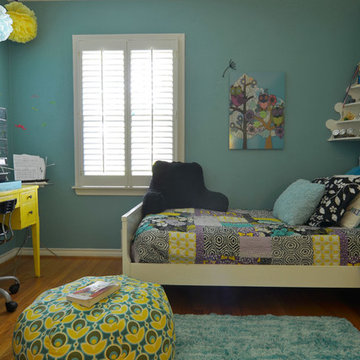
Photo: Sarah Greenman © 2013 Houzz
Design ideas for a traditional gender-neutral kids' room in Dallas with blue walls and medium hardwood floors.
Design ideas for a traditional gender-neutral kids' room in Dallas with blue walls and medium hardwood floors.
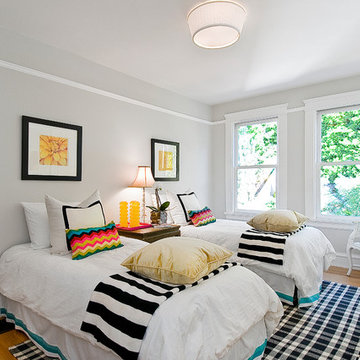
This is an example of an eclectic kids' bedroom for kids 4-10 years old and girls in San Francisco with grey walls, medium hardwood floors and beige floor.
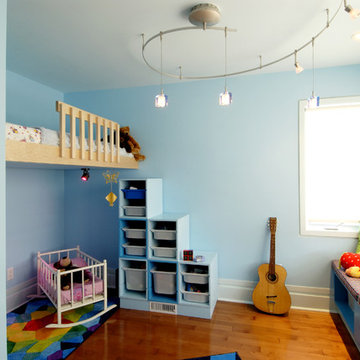
A series of custom elements makes this space a fun and enjoyable for any child.
Contemporary kids' bedroom in Ottawa.
Contemporary kids' bedroom in Ottawa.
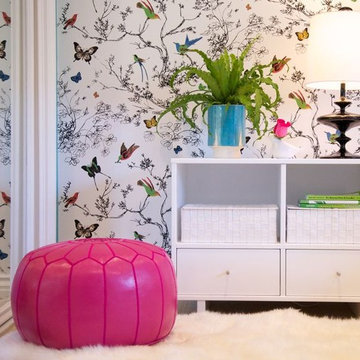
Teen Girls Bedroom, Shabbychic moroccan pouf, Room and Board Moda Cubby nightstand, Jonathan Adler Whittier Lamp, Schumacher Birds and Butterflies wallpaper. Photo by Sal Taylor Kidd
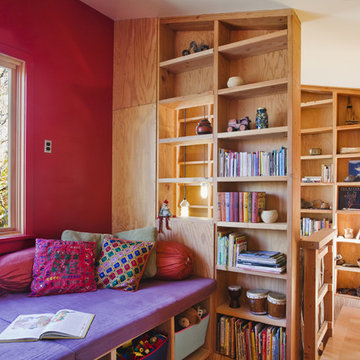
A built-in bench off the upper hall marks the entry below. Exposed framing maximizes the storage and display possibilities.
© www.edwardcaldwellphoto.com
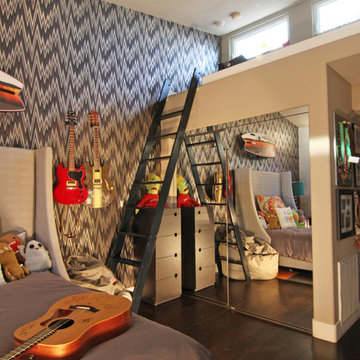
Shelley Gardea Photography © 2012 Houzz
Inspiration for an eclectic kids' room for boys in San Diego with grey walls and dark hardwood floors.
Inspiration for an eclectic kids' room for boys in San Diego with grey walls and dark hardwood floors.
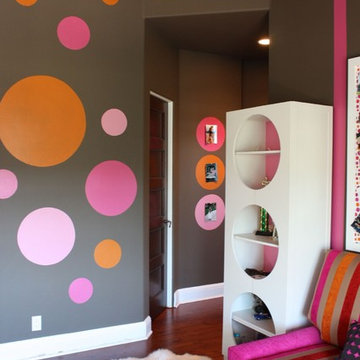
Designed by Grace Blu Designs
714.549.7770
Inspiration for a contemporary teen room in Orange County with multi-coloured walls, medium hardwood floors and brown floor.
Inspiration for a contemporary teen room in Orange County with multi-coloured walls, medium hardwood floors and brown floor.
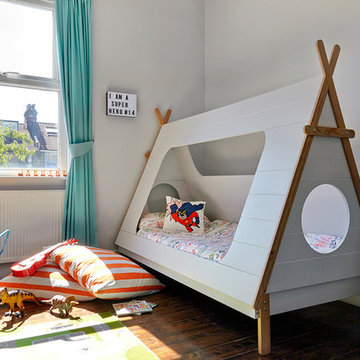
Photo of a mid-sized contemporary kids' room for boys in London with white walls and dark hardwood floors.
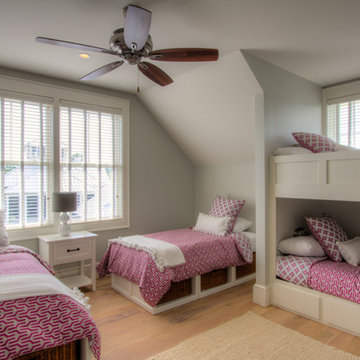
This girl's bunk room sleeps 8. Don't you love this Serena and Lily fabric and made it reversible on the duvets and the Euro shams!
Photo of a large beach style kids' room for girls in Miami with grey walls and light hardwood floors.
Photo of a large beach style kids' room for girls in Miami with grey walls and light hardwood floors.
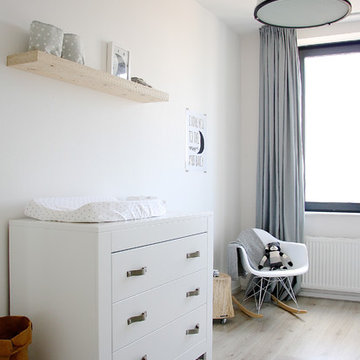
Photo: Holly Marder © 2013 Houzz
Photo of a scandinavian gender-neutral nursery in Amsterdam with white walls, light hardwood floors and beige floor.
Photo of a scandinavian gender-neutral nursery in Amsterdam with white walls, light hardwood floors and beige floor.
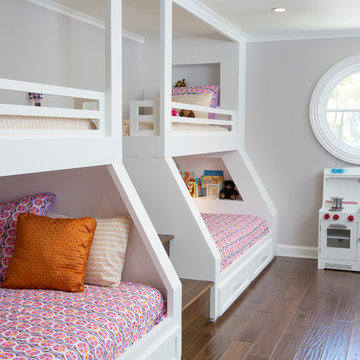
David Young-Wolff
Design ideas for a traditional kids' bedroom in Los Angeles.
Design ideas for a traditional kids' bedroom in Los Angeles.
Baby and Kids' Design Ideas
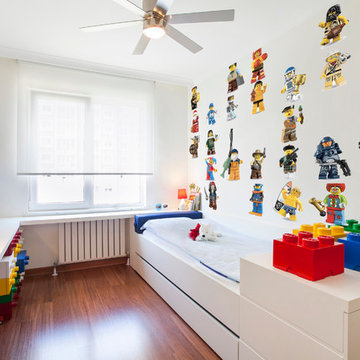
Photo of a contemporary kids' room for boys in Other with white walls and medium hardwood floors.
2


