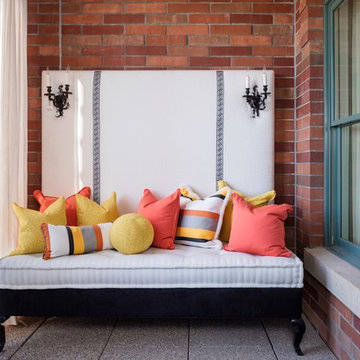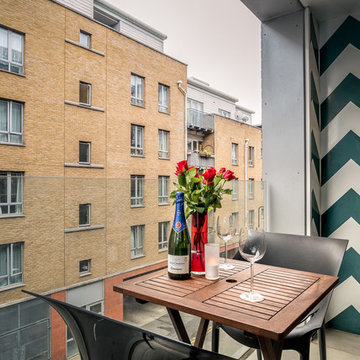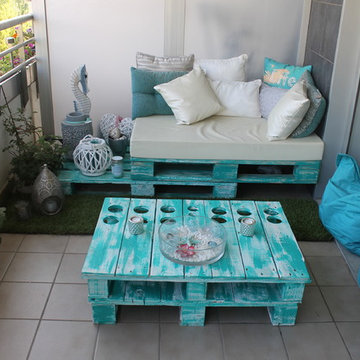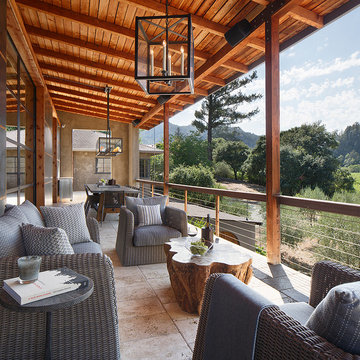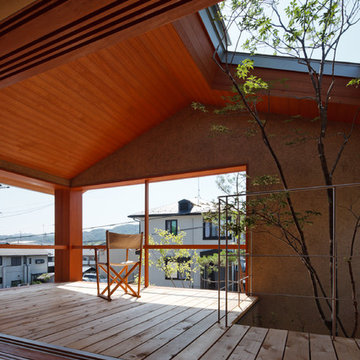Balcony Design Ideas with a Roof Extension
Refine by:
Budget
Sort by:Popular Today
181 - 200 of 4,115 photos
Item 1 of 2
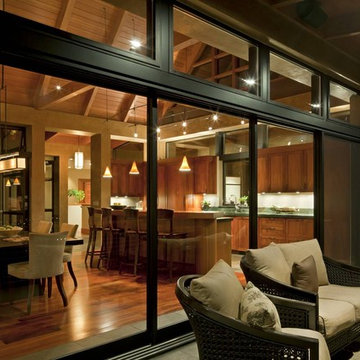
Andrea Brizzi
Design ideas for a large tropical balcony in Hawaii with a roof extension and cable railing.
Design ideas for a large tropical balcony in Hawaii with a roof extension and cable railing.
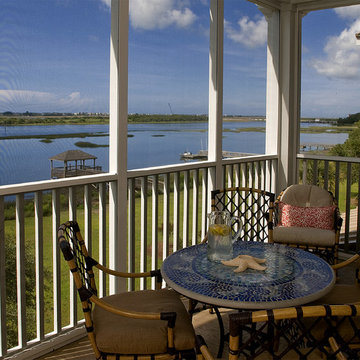
This is an example of a beach style balcony in Raleigh with a roof extension.
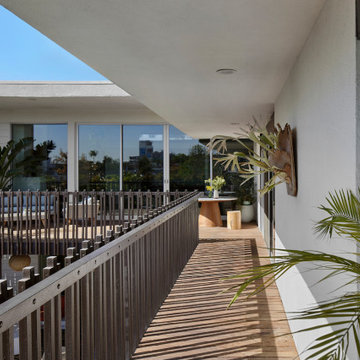
Teak balconies from the upper floor's Living Room and Primary Bedroom offer fantastic views of Beverly Hills beyond. Asian inspired wood guardrail detail offers visual interest and incredible shadows throughout the day.
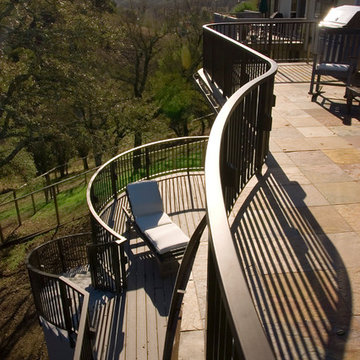
Can a home be both spacious and cozy? This contemporary residence renovation and addition can host large parties with its multi-level entertainment areas linked to the outdoor decks, yet it is also intimate and comfortable for a party of two. The secret lies in visually linking many functionally distinct areas together, from the great room to the dedicated bar area to the gourmet kitchen, to the music loft and more.
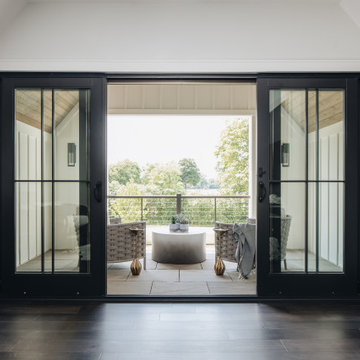
Inspiration for a contemporary balcony in Chicago with with privacy feature, a roof extension and mixed railing.
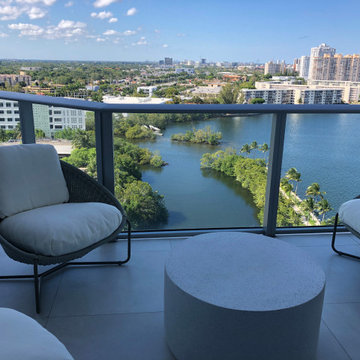
Design ideas for a small modern balcony in Miami with a roof extension and glass railing.
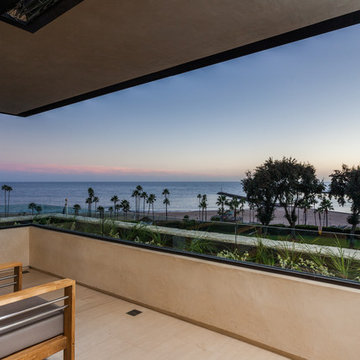
Inspiration for a large contemporary balcony in Orange County with a container garden, a roof extension and glass railing.
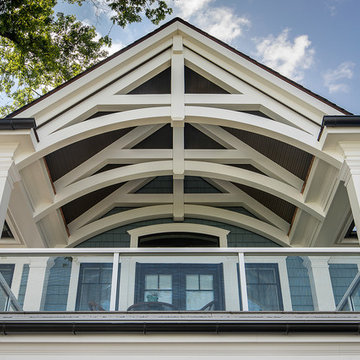
Originally built in the early twentieth century, this Orchard Lake cottage was purchased almost 10 years ago by a wonderful couple—empty nesters with an appreciation for stunning views, modern amenities and quality craftsmanship. They hired MainStreet Design Build to design and remodel their home to fit their needs exactly.
Upon initial inspection, it was apparent that the original home had been modified over the years, sustaining multiple room additions. Consequently, this mid-size cottage home had little character or cohesiveness. Even more concerning, after conducting a thorough inspection, it became apparent that the structure was inadequate to sustain major modifications. As a result, a plan was formulated to take the existing structure down to its original floor deck.
The clients’ needs that fueled the design plan included:
-Preserving and capitalizing on the lake view
-A large, welcoming entry from the street
-A warm, inviting space for entertaining guests and family
-A large, open kitchen with room for multiple cooks
-Built-ins for the homeowner’s book collection
-An in-law suite for the couple’s aging parents
The space was redesigned with the clients needs in mind. Building a completely new structure gave us the opportunity to create a large, welcoming main entrance. The dining and kitchen areas are now open and spacious for large family gatherings. A custom Grabill kitchen was designed with professional grade Wolf and Thermador appliances for an enjoyable cooking and dining experience. The homeowners loved the Grabill cabinetry so much that they decided to use it throughout the home in the powder room, (2) guest suite bathrooms and the laundry room, complete with dog wash. Most breathtaking; however, might be the luxury master bathroom which included extensive use of marble, a 2-person Maax whirlpool tub, an oversized walk-in-shower with steam and bench seating for two, and gorgeous custom-built inset cherry cabinetry.
The new wide plank oak flooring continues throughout the entire first and second floors with a lovely open staircase lit by a chandelier, skylights and flush in-wall step lighting. Plenty of custom built-ins were added on walls and seating areas to accommodate the client’s sizeable book collection. Fitting right in to the gorgeous lakefront lot, the home’s exterior is reminiscent of East Coast “beachy” shingle-style that includes an attached, oversized garage with Mahogany carriage style garage doors that leads directly into a mud room and first floor laundry.
These Orchard Lake property homeowners love their new home, with a combined first and second floor living space totaling 4,429 sq. ft. To further add to the amenities of this home, MainStreet Design Build is currently under design contract for another major lower-level / basement renovation in the fall of 2017.
Kate Benjamin Photography
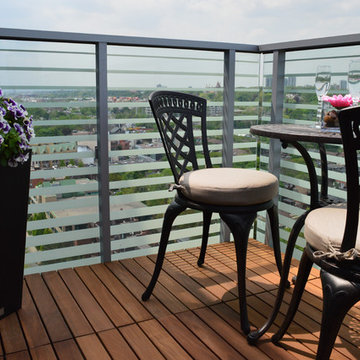
Make the most of your small space and expand your home experiences with inviting warmth and sophistication created by KANDY's exotic hardwood outdoor flooring.
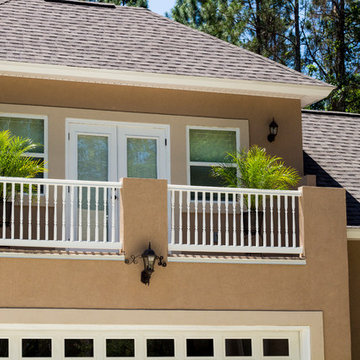
Photo of a mid-sized mediterranean balcony in Jacksonville with a roof extension.
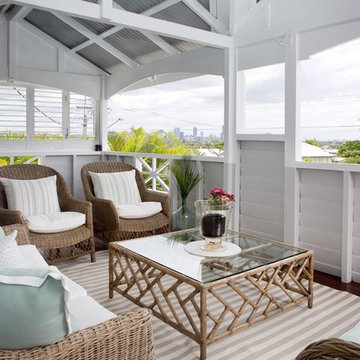
John Downs
Design ideas for a beach style balcony in Brisbane with a roof extension.
Design ideas for a beach style balcony in Brisbane with a roof extension.
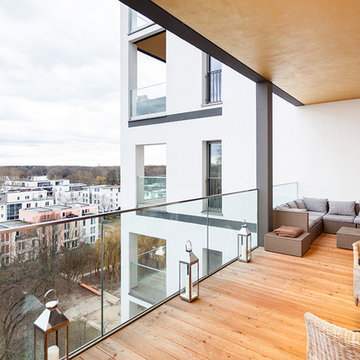
IG Photography
Design ideas for a large contemporary balcony in Other with a roof extension.
Design ideas for a large contemporary balcony in Other with a roof extension.
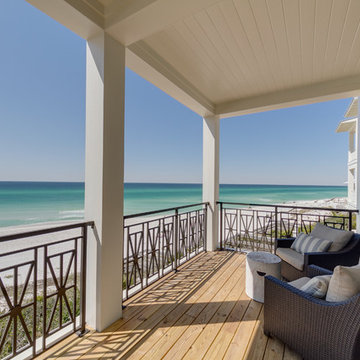
© Will Sullivan, Emerald Coast Real Estate Photography, LLC
Photo of a beach style balcony in Miami with a roof extension.
Photo of a beach style balcony in Miami with a roof extension.
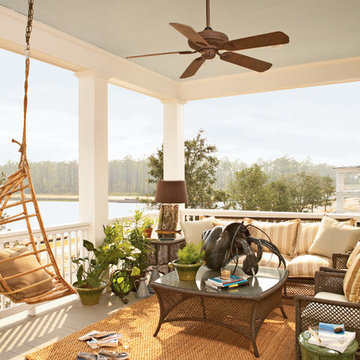
Courtesy Coastal Living, a division of Time Inc. Lifestyle Group, photograph by Jean Allsopp. Coastal Living is a registered trademark and used with permission.
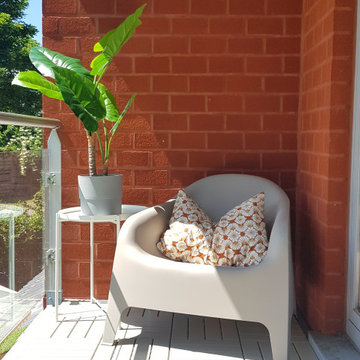
A beautiful balcony that could be a perfect spot to relax in summer, was used as storage space and drying area. Because of the hard metal floor, the area looked cold and not welcoming at all. We decided to add a floor on top of the existing floor that would make the balcony more warm and comfortable to walk on. In the corner we created a relaxing area with a comfortable chair and a plant on top of a coffee table.
Perfect reading spot for the summer!
The clients are very happy, they never used to come to this corner, and now it is one of their favourite spots of the house ?
Balcony Design Ideas with a Roof Extension
10
