All Wall Treatments Basement Design Ideas
Refine by:
Budget
Sort by:Popular Today
81 - 100 of 1,789 photos
Item 1 of 2

This basement remodel held special significance for an expectant young couple eager to adapt their home for a growing family. Facing the challenge of an open layout that lacked functionality, our team delivered a complete transformation.
The project's scope involved reframing the layout of the entire basement, installing plumbing for a new bathroom, modifying the stairs for code compliance, and adding an egress window to create a livable bedroom. The redesigned space now features a guest bedroom, a fully finished bathroom, a cozy living room, a practical laundry area, and private, separate office spaces. The primary objective was to create a harmonious, open flow while ensuring privacy—a vital aspect for the couple. The final result respects the original character of the house, while enhancing functionality for the evolving needs of the homeowners expanding family.
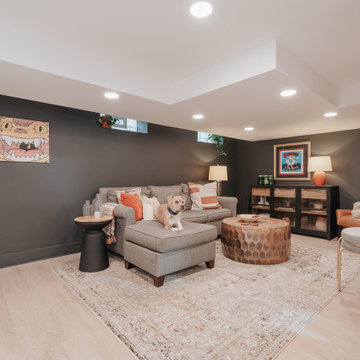
Design ideas for a modern fully buried basement in Detroit with a home bar, multi-coloured walls, vinyl floors, a two-sided fireplace, a wood fireplace surround, brown floor and brick walls.
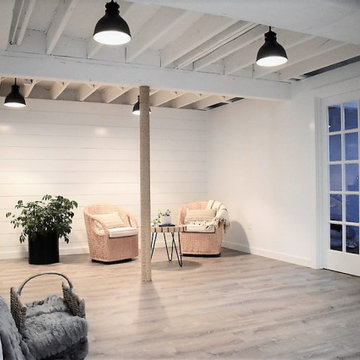
Basement Sitting area
Photo of a transitional basement in Boston with white walls, vinyl floors, brown floor, exposed beam and planked wall panelling.
Photo of a transitional basement in Boston with white walls, vinyl floors, brown floor, exposed beam and planked wall panelling.

Full basement renovation. all finishing selection. Sourcing high qualified contractors and Project Management.
Design ideas for a large traditional walk-out basement in Toronto with a game room, grey walls, vinyl floors, a hanging fireplace, a stone fireplace surround, grey floor, recessed and panelled walls.
Design ideas for a large traditional walk-out basement in Toronto with a game room, grey walls, vinyl floors, a hanging fireplace, a stone fireplace surround, grey floor, recessed and panelled walls.

Design ideas for an expansive modern look-out basement in Los Angeles with white walls, light hardwood floors, beige floor, recessed and wallpaper.
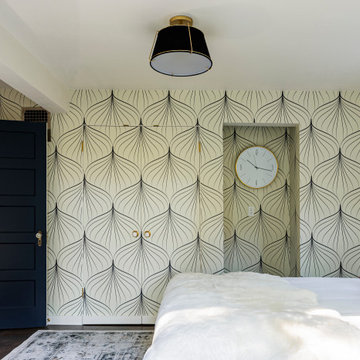
The graphic wallpaper in this basement guest room creates a stunning focal wall, while concealing the hidden closet door.
Design ideas for a large eclectic look-out basement in Portland with blue walls, concrete floors, grey floor and wallpaper.
Design ideas for a large eclectic look-out basement in Portland with blue walls, concrete floors, grey floor and wallpaper.
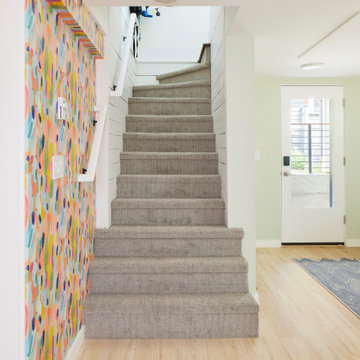
Basement stairs with bedroom to the left and laundry room to the right
This is an example of a mid-sized arts and crafts look-out basement in Seattle with wallpaper.
This is an example of a mid-sized arts and crafts look-out basement in Seattle with wallpaper.
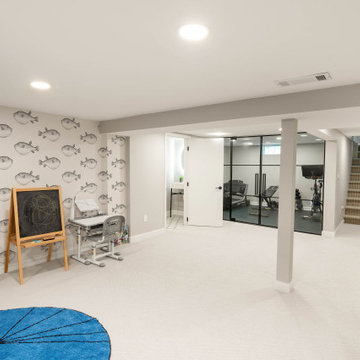
Play space looking into gym, powder room & up the stairs
Large beach style fully buried basement in Columbus with grey walls, carpet, beige floor and wallpaper.
Large beach style fully buried basement in Columbus with grey walls, carpet, beige floor and wallpaper.

The only thing more depressing than a dark basement is a beige on beige basement in the Pacific Northwest. With the global pandemic raging on, my clients were looking to add extra livable space in their home with a home office and workout studio. Our goal was to make this space feel like you're connected to nature and fun social activities that were once a main part of our lives. We used color, naturescapes and soft textures to turn this basement from bland beige to fun, warm and inviting.

Basement living area
Inspiration for a large modern walk-out basement in Chicago with a home bar, beige walls, light hardwood floors, a standard fireplace, a tile fireplace surround and wallpaper.
Inspiration for a large modern walk-out basement in Chicago with a home bar, beige walls, light hardwood floors, a standard fireplace, a tile fireplace surround and wallpaper.

Design ideas for a large transitional walk-out basement in Philadelphia with a home bar, grey walls, laminate floors, brown floor and panelled walls.

New finished basement. Includes large family room with expansive wet bar, spare bedroom/workout room, 3/4 bath, linear gas fireplace.
Large contemporary walk-out basement in Minneapolis with a home bar, grey walls, vinyl floors, a standard fireplace, a tile fireplace surround, grey floor, recessed and wallpaper.
Large contemporary walk-out basement in Minneapolis with a home bar, grey walls, vinyl floors, a standard fireplace, a tile fireplace surround, grey floor, recessed and wallpaper.
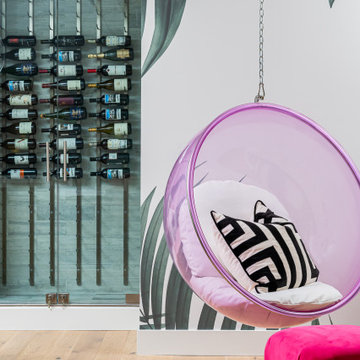
{rimary Bathroom tub is gorgeous
Design ideas for a large contemporary fully buried basement in Los Angeles with a game room, white walls and wallpaper.
Design ideas for a large contemporary fully buried basement in Los Angeles with a game room, white walls and wallpaper.
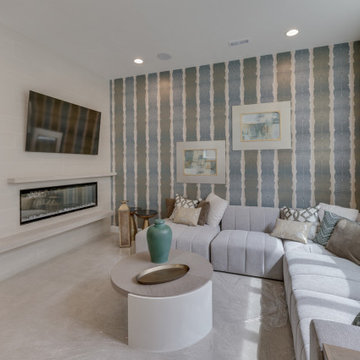
Photos by Mark Myers of Myers Imaging
Large look-out basement in Indianapolis with white walls, carpet, a ribbon fireplace, beige floor and wallpaper.
Large look-out basement in Indianapolis with white walls, carpet, a ribbon fireplace, beige floor and wallpaper.

Mid-sized midcentury walk-out basement in DC Metro with grey walls, bamboo floors, a standard fireplace and wallpaper.
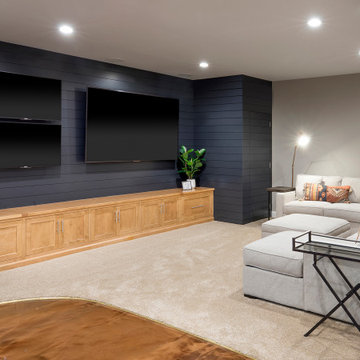
Griffey Remodeling, Columbus, Ohio, 2021 Regional CotY Award Winner, Basement Under $100,000
Photo of a mid-sized contemporary fully buried basement in Columbus with a home bar and planked wall panelling.
Photo of a mid-sized contemporary fully buried basement in Columbus with a home bar and planked wall panelling.
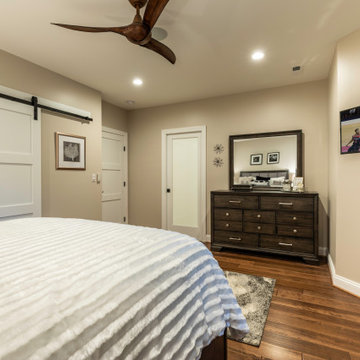
This older couple residing in a golf course community wanted to expand their living space and finish up their unfinished basement for entertainment purposes and more.
Their wish list included: exercise room, full scale movie theater, fireplace area, guest bedroom, full size master bath suite style, full bar area, entertainment and pool table area, and tray ceiling.
After major concrete breaking and running ground plumbing, we used a dead corner of basement near staircase to tuck in bar area.
A dual entrance bathroom from guest bedroom and main entertainment area was placed on far wall to create a large uninterrupted main floor area. A custom barn door for closet gives extra floor space to guest bedroom.
New movie theater room with multi-level seating, sound panel walls, two rows of recliner seating, 120-inch screen, state of art A/V system, custom pattern carpeting, surround sound & in-speakers, custom molding and trim with fluted columns, custom mahogany theater doors.
The bar area includes copper panel ceiling and rope lighting inside tray area, wrapped around cherry cabinets and dark granite top, plenty of stools and decorated with glass backsplash and listed glass cabinets.
The main seating area includes a linear fireplace, covered with floor to ceiling ledger stone and an embedded television above it.
The new exercise room with two French doors, full mirror walls, a couple storage closets, and rubber floors provide a fully equipped home gym.
The unused space under staircase now includes a hidden bookcase for storage and A/V equipment.
New bathroom includes fully equipped body sprays, large corner shower, double vanities, and lots of other amenities.
Carefully selected trim work, crown molding, tray ceiling, wainscoting, wide plank engineered flooring, matching stairs, and railing, makes this basement remodel the jewel of this community.
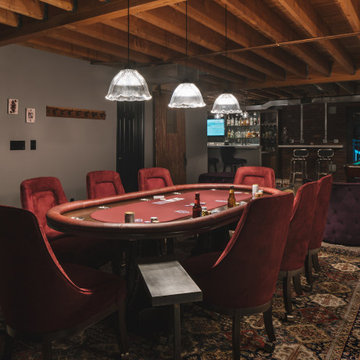
The homeowners had a very specific vision for their large daylight basement. To begin, Neil Kelly's team, led by Portland Design Consultant Fabian Genovesi, took down numerous walls to completely open up the space, including the ceilings, and removed carpet to expose the concrete flooring. The concrete flooring was repaired, resurfaced and sealed with cracks in tact for authenticity. Beams and ductwork were left exposed, yet refined, with additional piping to conceal electrical and gas lines. Century-old reclaimed brick was hand-picked by the homeowner for the east interior wall, encasing stained glass windows which were are also reclaimed and more than 100 years old. Aluminum bar-top seating areas in two spaces. A media center with custom cabinetry and pistons repurposed as cabinet pulls. And the star of the show, a full 4-seat wet bar with custom glass shelving, more custom cabinetry, and an integrated television-- one of 3 TVs in the space. The new one-of-a-kind basement has room for a professional 10-person poker table, pool table, 14' shuffleboard table, and plush seating.
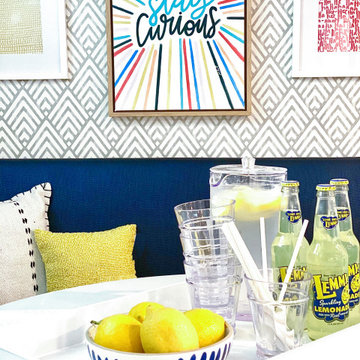
Photo of a mid-sized beach style look-out basement in New York with white walls, laminate floors and wallpaper.

Design ideas for a mid-sized transitional walk-out basement in Atlanta with a game room, green walls, ceramic floors, grey floor, recessed and planked wall panelling.
All Wall Treatments Basement Design Ideas
5