All Wall Treatments Basement Design Ideas
Refine by:
Budget
Sort by:Popular Today
121 - 140 of 1,789 photos
Item 1 of 2
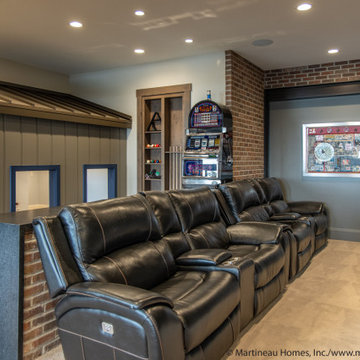
Inspiration for a large eclectic walk-out basement in Salt Lake City with grey walls, carpet, a standard fireplace, a brick fireplace surround, beige floor and brick walls.
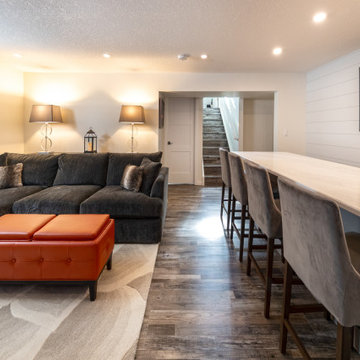
Our clients live in a beautifully maintained 60/70's era bungalow in a mature and desirable area of the city. They had previously re-developed the main floor, exterior, landscaped the front & back yards, and were now ready to develop the unfinished basement. It was a 1,000 sq ft of pure blank slate! They wanted a family room, a bar, a den, a guest bedroom large enough to accommodate a king-sized bed & walk-in closet, a four piece bathroom with an extra large 6 foot tub, and a finished laundry room. Together with our clients, a beautiful and functional space was designed and created. Have a look at the finished product. Hard to believe it is a basement! Gorgeous!

Not your ordinary basement family room. Lots of custom details from cabinet colors, decorative patterned carpet to wood and wallpaper on the ceiling.
A great place to wind down after a long busy day.
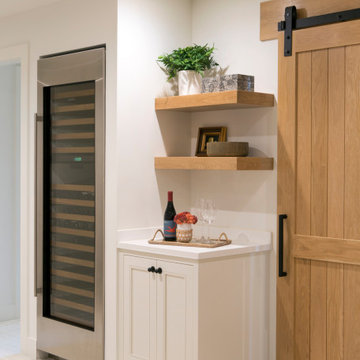
Built-in shelving next to the wine refrigerator offers space for glassware, snacks and other refreshments in the family room space.
Large contemporary look-out basement in New York with a home bar, white walls, carpet, white floor and planked wall panelling.
Large contemporary look-out basement in New York with a home bar, white walls, carpet, white floor and planked wall panelling.

Lower Level of home on Lake Minnetonka
Nautical call with white shiplap and blue accents for finishes.
Inspiration for a mid-sized beach style walk-out basement in Minneapolis with a home bar, white walls, light hardwood floors, a standard fireplace, a stone fireplace surround, brown floor, exposed beam and planked wall panelling.
Inspiration for a mid-sized beach style walk-out basement in Minneapolis with a home bar, white walls, light hardwood floors, a standard fireplace, a stone fireplace surround, brown floor, exposed beam and planked wall panelling.
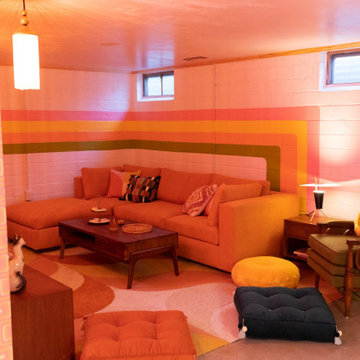
Large midcentury fully buried basement in Other with pink walls, concrete floors and brick walls.
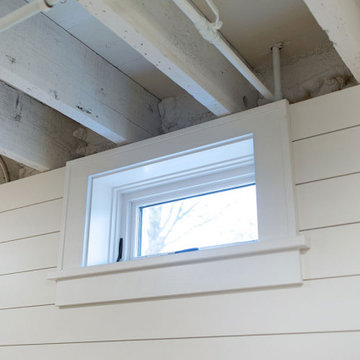
Photo of a large transitional fully buried basement in Other with white walls, vinyl floors, beige floor and planked wall panelling.
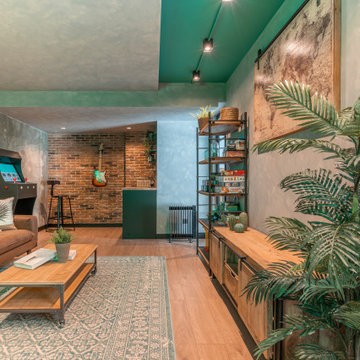
Small industrial fully buried basement in Other with a game room, grey walls, laminate floors, brown floor, recessed and brick walls.
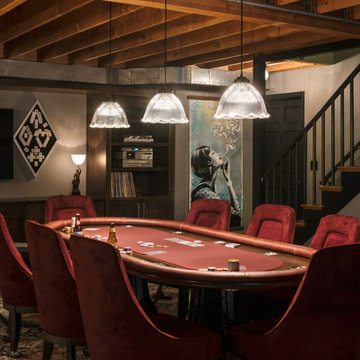
Neil Kelly Design/Build Remodeling, Portland, Oregon, 2021 Regional CotY Award Winner, Basement Over $250,000
Design ideas for a large walk-out basement in Portland with a home bar, concrete floors, grey floor, exposed beam and brick walls.
Design ideas for a large walk-out basement in Portland with a home bar, concrete floors, grey floor, exposed beam and brick walls.
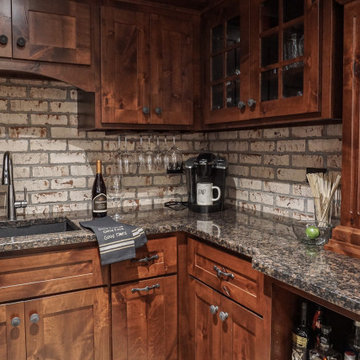
Small country walk-out basement in Other with a home bar, white walls, light hardwood floors, a two-sided fireplace, a brick fireplace surround, grey floor and brick walls.
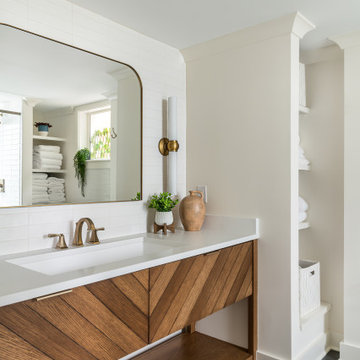
Our clients wanted to expand their living space down into their unfinished basement. While the space would serve as a family rec room most of the time, they also wanted it to transform into an apartment for their parents during extended visits. The project needed to incorporate a full bathroom and laundry.One of the standout features in the space is a Murphy bed with custom doors. We repeated this motif on the custom vanity in the bathroom. Because the rec room can double as a bedroom, we had the space to put in a generous-size full bathroom. The full bathroom has a spacious walk-in shower and two large niches for storing towels and other linens.
Our clients now have a beautiful basement space that expanded the size of their living space significantly. It also gives their loved ones a beautiful private suite to enjoy when they come to visit, inspiring more frequent visits!
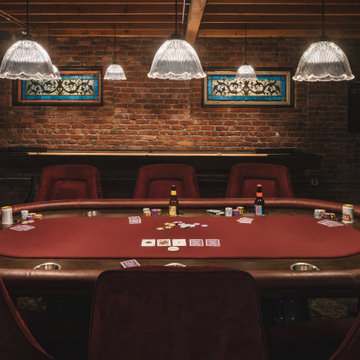
The homeowners had a very specific vision for their large daylight basement. To begin, Neil Kelly's team, led by Portland Design Consultant Fabian Genovesi, took down numerous walls to completely open up the space, including the ceilings, and removed carpet to expose the concrete flooring. The concrete flooring was repaired, resurfaced and sealed with cracks in tact for authenticity. Beams and ductwork were left exposed, yet refined, with additional piping to conceal electrical and gas lines. Century-old reclaimed brick was hand-picked by the homeowner for the east interior wall, encasing stained glass windows which were are also reclaimed and more than 100 years old. Aluminum bar-top seating areas in two spaces. A media center with custom cabinetry and pistons repurposed as cabinet pulls. And the star of the show, a full 4-seat wet bar with custom glass shelving, more custom cabinetry, and an integrated television-- one of 3 TVs in the space. The new one-of-a-kind basement has room for a professional 10-person poker table, pool table, 14' shuffleboard table, and plush seating.
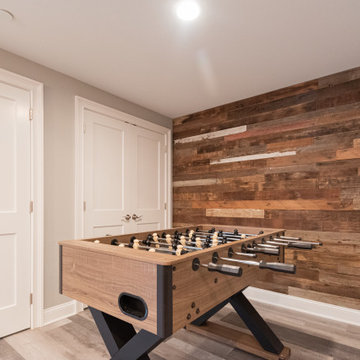
Gardner/Fox created this clients' ultimate man cave! What began as an unfinished basement is now 2,250 sq. ft. of rustic modern inspired joy! The different amenities in this space include a wet bar, poker, billiards, foosball, entertainment area, 3/4 bath, sauna, home gym, wine wall, and last but certainly not least, a golf simulator. To create a harmonious rustic modern look the design includes reclaimed barnwood, matte black accents, and modern light fixtures throughout the space.
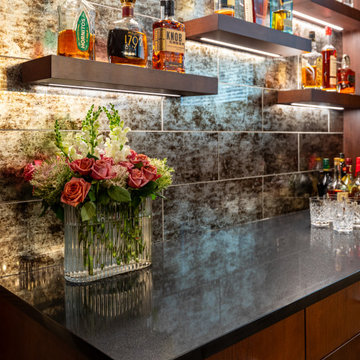
Basement family room with built-in home bar, lounge area, and pool table area.
Large transitional basement in Chicago with a home bar, brown walls, dark hardwood floors, no fireplace, brown floor and wallpaper.
Large transitional basement in Chicago with a home bar, brown walls, dark hardwood floors, no fireplace, brown floor and wallpaper.
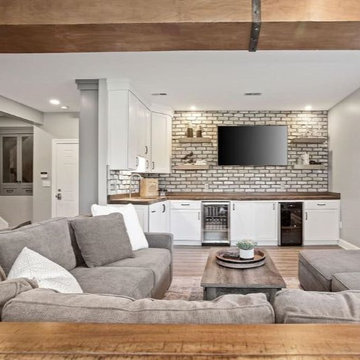
This walk-out basement renovation double the living space for this family. It includes custom built lockers and cubby storage with live edge wood bench made in our woodshop at Casino Co. Renovations. The space also includes a gas fireplace with live edge wood hearth, vinyl wood flooring, a wet bar with custom floating shelves and live edge wood countertop, plus and expansive living room space with abundant seating for friends and family.
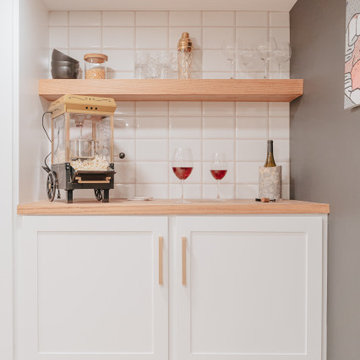
This is an example of a modern fully buried basement in Detroit with a home bar, multi-coloured walls, vinyl floors, a two-sided fireplace, a wood fireplace surround, brown floor and brick walls.

Design ideas for a large contemporary basement in Calgary with white walls, carpet, a two-sided fireplace, a stone fireplace surround, beige floor, wallpaper and wallpaper.
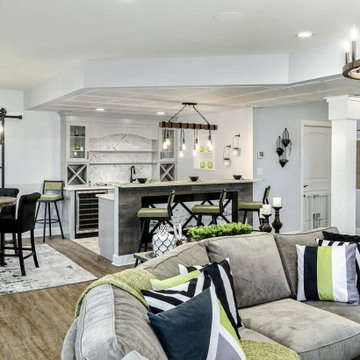
Design ideas for a large transitional walk-out basement in Philadelphia with a home bar, grey walls, laminate floors, brown floor and panelled walls.
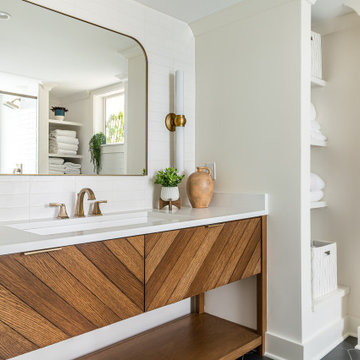
Our clients wanted to expand their living space down into their unfinished basement. While the space would serve as a family rec room most of the time, they also wanted it to transform into an apartment for their parents during extended visits. The project needed to incorporate a full bathroom and laundry.One of the standout features in the space is a Murphy bed with custom doors. We repeated this motif on the custom vanity in the bathroom. Because the rec room can double as a bedroom, we had the space to put in a generous-size full bathroom. The full bathroom has a spacious walk-in shower and two large niches for storing towels and other linens.
Our clients now have a beautiful basement space that expanded the size of their living space significantly. It also gives their loved ones a beautiful private suite to enjoy when they come to visit, inspiring more frequent visits!

This is an example of a large contemporary walk-out basement in Atlanta with a home bar, white walls, laminate floors, no fireplace, beige floor, recessed and planked wall panelling.
All Wall Treatments Basement Design Ideas
7