All Fireplaces Basement Design Ideas
Refine by:
Budget
Sort by:Popular Today
1 - 20 of 2,765 photos
Item 1 of 3
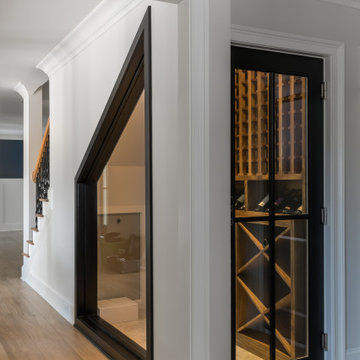
This full basement renovation included adding a mudroom area, media room, a bedroom, a full bathroom, a game room, a kitchen, a gym and a beautiful custom wine cellar. Our clients are a family that is growing, and with a new baby, they wanted a comfortable place for family to stay when they visited, as well as space to spend time themselves. They also wanted an area that was easy to access from the pool for entertaining, grabbing snacks and using a new full pool bath.We never treat a basement as a second-class area of the house. Wood beams, customized details, moldings, built-ins, beadboard and wainscoting give the lower level main-floor style. There’s just as much custom millwork as you’d see in the formal spaces upstairs. We’re especially proud of the wine cellar, the media built-ins, the customized details on the island, the custom cubbies in the mudroom and the relaxing flow throughout the entire space.

Photo of a large traditional look-out basement in Kansas City with a home bar, green walls, dark hardwood floors, a standard fireplace, a tile fireplace surround, brown floor and decorative wall panelling.

Photo of a mid-sized transitional look-out basement in Portland with a home bar, laminate floors, a ribbon fireplace, a tile fireplace surround, brown floor and coffered.
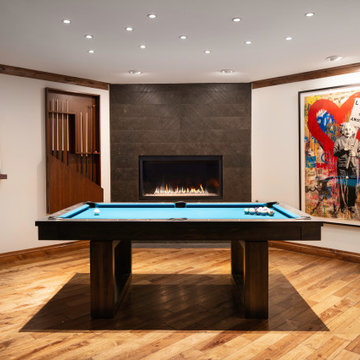
Rodwin Architecture & Skycastle Homes
Location: Boulder, Colorado, USA
Interior design, space planning and architectural details converge thoughtfully in this transformative project. A 15-year old, 9,000 sf. home with generic interior finishes and odd layout needed bold, modern, fun and highly functional transformation for a large bustling family. To redefine the soul of this home, texture and light were given primary consideration. Elegant contemporary finishes, a warm color palette and dramatic lighting defined modern style throughout. A cascading chandelier by Stone Lighting in the entry makes a strong entry statement. Walls were removed to allow the kitchen/great/dining room to become a vibrant social center. A minimalist design approach is the perfect backdrop for the diverse art collection. Yet, the home is still highly functional for the entire family. We added windows, fireplaces, water features, and extended the home out to an expansive patio and yard.
The cavernous beige basement became an entertaining mecca, with a glowing modern wine-room, full bar, media room, arcade, billiards room and professional gym.
Bathrooms were all designed with personality and craftsmanship, featuring unique tiles, floating wood vanities and striking lighting.
This project was a 50/50 collaboration between Rodwin Architecture and Kimball Modern
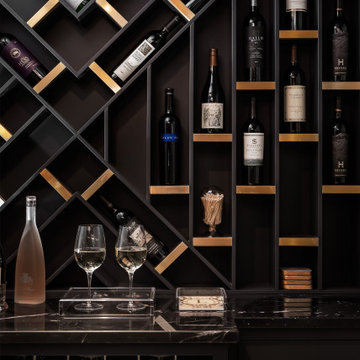
Basement Remodel with multiple areas for work, play and relaxation.
Design ideas for a large transitional fully buried basement in Chicago with grey walls, vinyl floors, a standard fireplace, a stone fireplace surround and brown floor.
Design ideas for a large transitional fully buried basement in Chicago with grey walls, vinyl floors, a standard fireplace, a stone fireplace surround and brown floor.
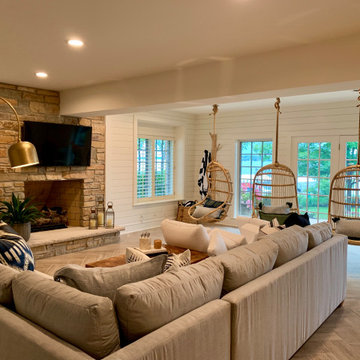
www.lowellcustomhomes.com - This beautiful home was in need of a few updates on a tight schedule. Under the watchful eye of Superintendent Dennis www.LowellCustomHomes.com Retractable screens, invisible glass panels, indoor outdoor living area porch. Levine we made the deadline with stunning results. We think you'll be impressed with this remodel that included a makeover of the main living areas including the entry, great room, kitchen, bedrooms, baths, porch, lower level and more!
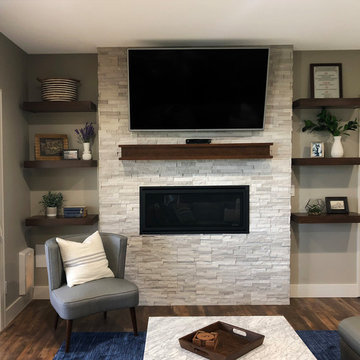
Design ideas for a mid-sized transitional walk-out basement in Seattle with grey walls, laminate floors, a standard fireplace, a stone fireplace surround and brown floor.
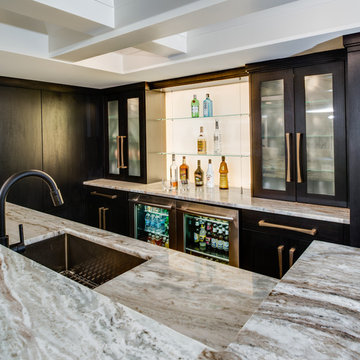
Phoenix Photographic
Inspiration for a mid-sized contemporary look-out basement in Detroit with black walls, porcelain floors, a ribbon fireplace, a stone fireplace surround and beige floor.
Inspiration for a mid-sized contemporary look-out basement in Detroit with black walls, porcelain floors, a ribbon fireplace, a stone fireplace surround and beige floor.
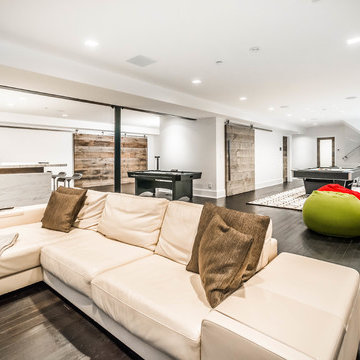
Seating are for basement home theater, with game room and bar beyond.
Sylvain Cote
Photo of a large modern look-out basement in New York with white walls, dark hardwood floors, a standard fireplace and a tile fireplace surround.
Photo of a large modern look-out basement in New York with white walls, dark hardwood floors, a standard fireplace and a tile fireplace surround.
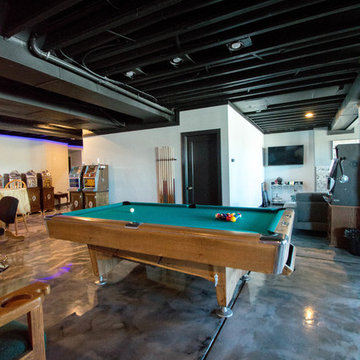
Basement game room focused on retro style games, slot machines, pool table. Owners wanted an open feel with a little more industrial and modern appeal, therefore we left the ceiling unfinished. The floors are an epoxy type finish that allows for high traffic usage, easy clean up and no need to replace carpet in the long term.
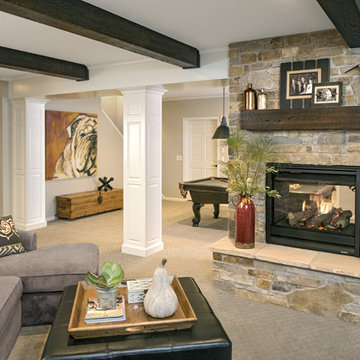
Large transitional look-out basement in Minneapolis with carpet, a standard fireplace, a stone fireplace surround and grey floor.
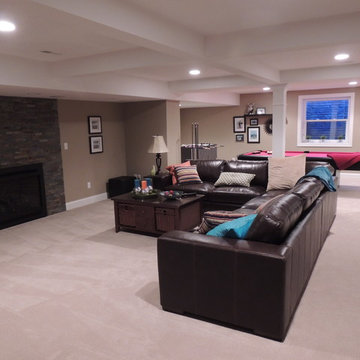
Inspiration for a mid-sized traditional look-out basement in Detroit with beige walls, carpet, a standard fireplace and a stone fireplace surround.
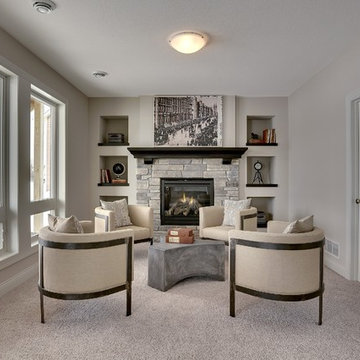
Basement sitting area with stone fireplace and built in bookshelves.
Photography by Spacecrafting.
Photo of a large transitional walk-out basement in Minneapolis with white walls, carpet, a standard fireplace and a stone fireplace surround.
Photo of a large transitional walk-out basement in Minneapolis with white walls, carpet, a standard fireplace and a stone fireplace surround.
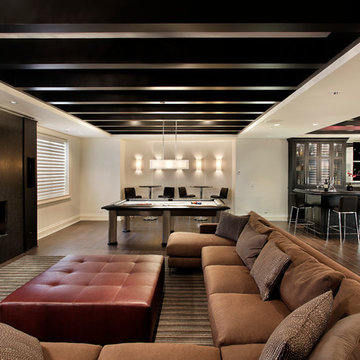
Large open floor plan in basement with full built-in bar, fireplace, game room and seating for all sorts of activities. Cabinetry at the bar provided by Brookhaven Cabinetry manufactured by Wood-Mode Cabinetry. Cabinetry is constructed from maple wood and finished in an opaque finish. Glass front cabinetry includes reeded glass for privacy. Bar is over 14 feet long and wrapped in wainscot panels. Although not shown, the interior of the bar includes several undercounter appliances: refrigerator, dishwasher drawer, microwave drawer and refrigerator drawers; all, except the microwave, have decorative wood panels.
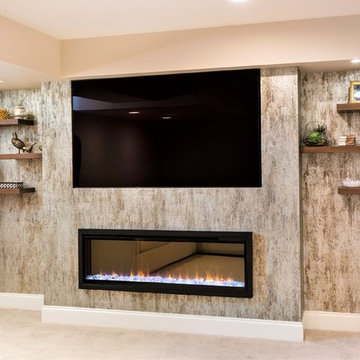
photos by Andrew Pitzer
Photo of a mid-sized transitional fully buried basement in New York with beige walls, carpet, a hanging fireplace and beige floor.
Photo of a mid-sized transitional fully buried basement in New York with beige walls, carpet, a hanging fireplace and beige floor.

Custom built in interment center with live edge black walnut top. Fitting with a 60" fireplace insert.
Design ideas for a large country basement in New York with blue walls, vinyl floors, a standard fireplace, a wood fireplace surround, grey floor and planked wall panelling.
Design ideas for a large country basement in New York with blue walls, vinyl floors, a standard fireplace, a wood fireplace surround, grey floor and planked wall panelling.
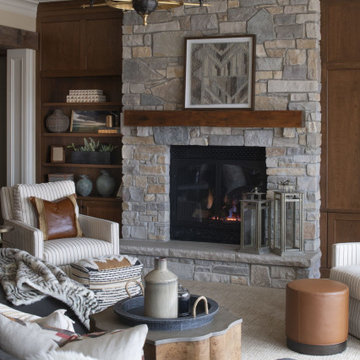
This fireplace is the perfect place to warm up on a chilly winter day. The fire's surrounding stone gives the space a warm and rustic atmosphere which is great for this cozy lower level.
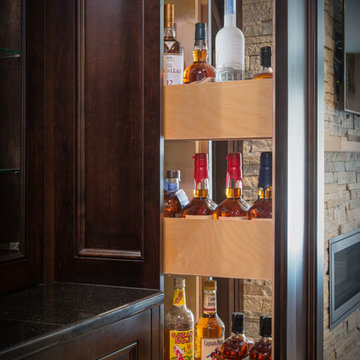
Phoenix Photographic
Inspiration for a large transitional walk-out basement in Detroit with beige walls, porcelain floors, a ribbon fireplace, a stone fireplace surround and brown floor.
Inspiration for a large transitional walk-out basement in Detroit with beige walls, porcelain floors, a ribbon fireplace, a stone fireplace surround and brown floor.
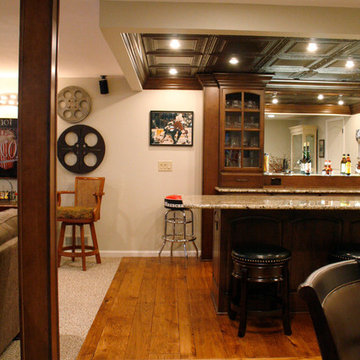
Kayla Kopke
Design ideas for an expansive contemporary fully buried basement in Detroit with beige walls, carpet, a standard fireplace and a stone fireplace surround.
Design ideas for an expansive contemporary fully buried basement in Detroit with beige walls, carpet, a standard fireplace and a stone fireplace surround.
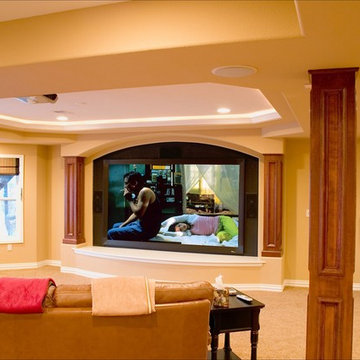
Photo By: Brothers Construction
Large traditional walk-out basement in Denver with yellow walls, carpet, a corner fireplace and a stone fireplace surround.
Large traditional walk-out basement in Denver with yellow walls, carpet, a corner fireplace and a stone fireplace surround.
All Fireplaces Basement Design Ideas
1