All Fireplaces Basement Design Ideas
Refine by:
Budget
Sort by:Popular Today
141 - 160 of 2,778 photos
Item 1 of 3
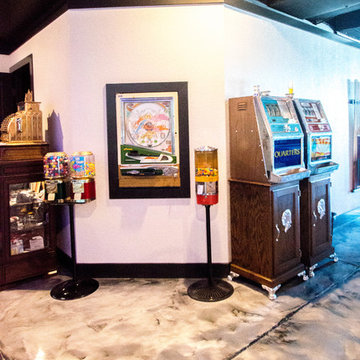
Basement game room focused on retro style games, slot machines, pool table. Owners wanted an open feel with a little more industrial and modern appeal, therefore we left the ceiling unfinished. The floors are an epoxy type finish that allows for high traffic usage, easy clean up and no need to replace carpet in the long term.
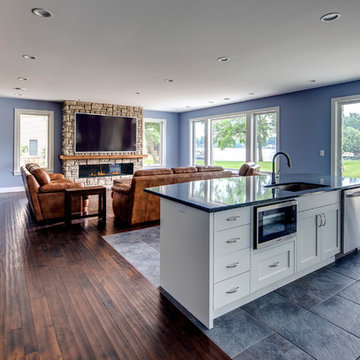
Photo of the basement addition to the existing house which includes the Media Room, 2nd kitchen, and Game Room. Access is also provided to a covered outdoor patio. Photography by Dustyn Hadley at Luxe Photo.
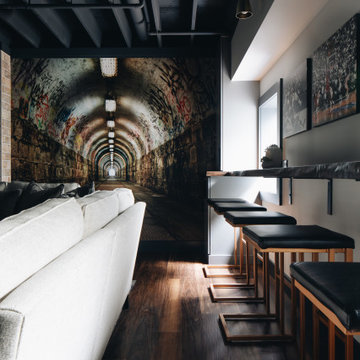
Mid-sized fully buried basement in Chicago with a home bar, grey walls, vinyl floors, a standard fireplace, a tile fireplace surround and brown floor.
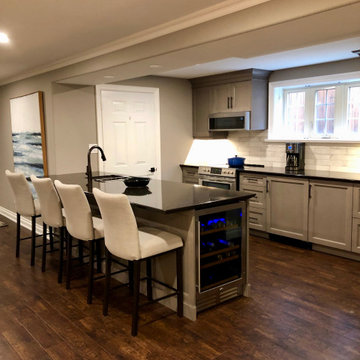
We transformed a dreary and low functioning basement into an updated, homey space of refuge for owners of a Niagara B and B. A new small, but fully functioning luxury kitchen, luxury vinyl plank flooring, updated lighting, paint, furniture art and styling complete this open concept walk out.
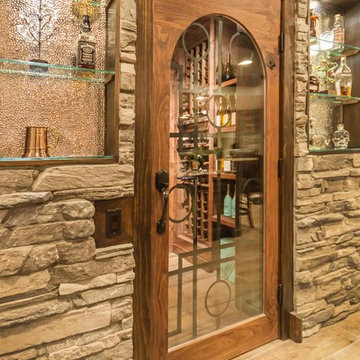
Large country fully buried basement in Detroit with beige walls, ceramic floors, a standard fireplace, a stone fireplace surround and grey floor.
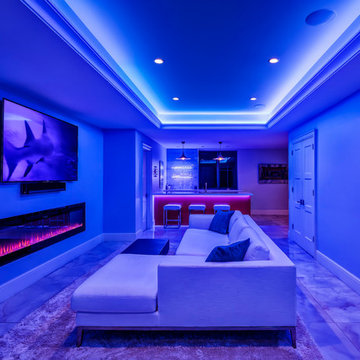
Maconochie
Design ideas for a mid-sized transitional fully buried basement in Detroit with white walls, marble floors, a ribbon fireplace, a brick fireplace surround and grey floor.
Design ideas for a mid-sized transitional fully buried basement in Detroit with white walls, marble floors, a ribbon fireplace, a brick fireplace surround and grey floor.
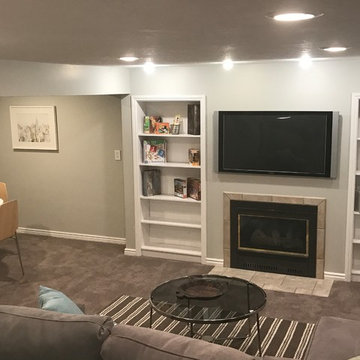
Design ideas for a mid-sized transitional fully buried basement in Salt Lake City with grey walls, carpet, a standard fireplace and grey floor.
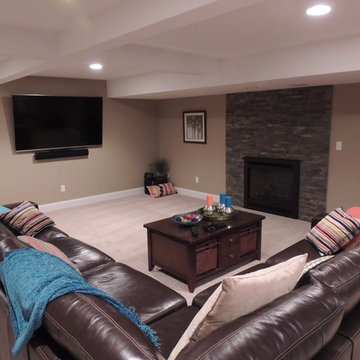
Mid-sized traditional look-out basement in Detroit with beige walls, carpet, a standard fireplace and a stone fireplace surround.
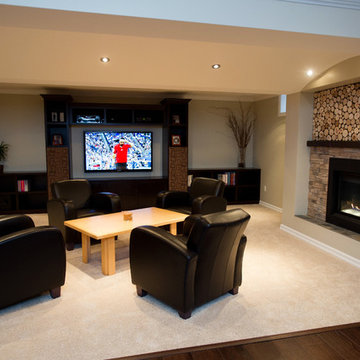
Large contemporary fully buried basement in Toronto with beige walls, medium hardwood floors and a standard fireplace.
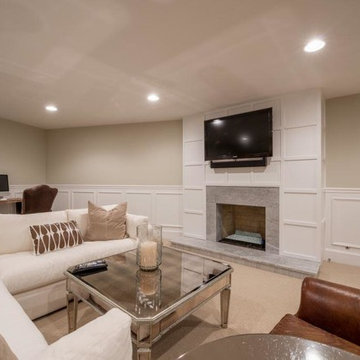
This is a lovely finished basement that is elegant yet relaxed.
Wainscoting and great architectural mill work throughout the space add elegance to the room. The paneled fireplace wall add drama and anchor the area as a focal point .
This home was featured in Philadelphia Magazine August 2014 issue
RUDLOFF Custom Builders, is a residential construction company that connects with clients early in the design phase to ensure every detail of your project is captured just as you imagined. RUDLOFF Custom Builders will create the project of your dreams that is executed by on-site project managers and skilled craftsman, while creating lifetime client relationships that are build on trust and integrity.
We are a full service, certified remodeling company that covers all of the Philadelphia suburban area including West Chester, Gladwynne, Malvern, Wayne, Haverford and more.
As a 6 time Best of Houzz winner, we look forward to working with you on your next project.

This is an example of a mid-sized modern basement in Toronto with white walls, porcelain floors, a standard fireplace, a tile fireplace surround and grey floor.
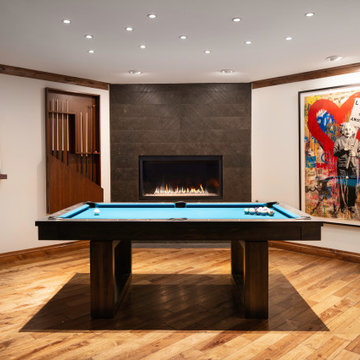
Rodwin Architecture & Skycastle Homes
Location: Boulder, Colorado, USA
Interior design, space planning and architectural details converge thoughtfully in this transformative project. A 15-year old, 9,000 sf. home with generic interior finishes and odd layout needed bold, modern, fun and highly functional transformation for a large bustling family. To redefine the soul of this home, texture and light were given primary consideration. Elegant contemporary finishes, a warm color palette and dramatic lighting defined modern style throughout. A cascading chandelier by Stone Lighting in the entry makes a strong entry statement. Walls were removed to allow the kitchen/great/dining room to become a vibrant social center. A minimalist design approach is the perfect backdrop for the diverse art collection. Yet, the home is still highly functional for the entire family. We added windows, fireplaces, water features, and extended the home out to an expansive patio and yard.
The cavernous beige basement became an entertaining mecca, with a glowing modern wine-room, full bar, media room, arcade, billiards room and professional gym.
Bathrooms were all designed with personality and craftsmanship, featuring unique tiles, floating wood vanities and striking lighting.
This project was a 50/50 collaboration between Rodwin Architecture and Kimball Modern
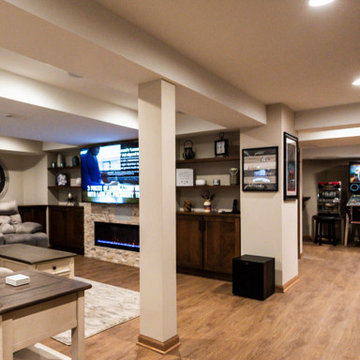
Design ideas for a large transitional fully buried basement in Chicago with a game room, beige walls, medium hardwood floors, a standard fireplace, a stone fireplace surround and brown floor.
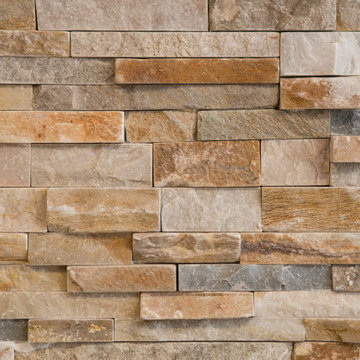
Stacked stone detail in the basement fireplaces.
Expansive transitional look-out basement in Chicago with white walls, concrete floors, a ribbon fireplace, a stone fireplace surround and grey floor.
Expansive transitional look-out basement in Chicago with white walls, concrete floors, a ribbon fireplace, a stone fireplace surround and grey floor.
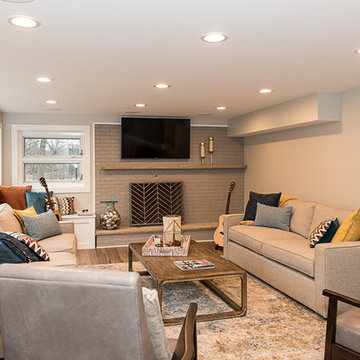
Design ideas for a large midcentury walk-out basement in Chicago with grey walls, vinyl floors, a corner fireplace, a brick fireplace surround and brown floor.
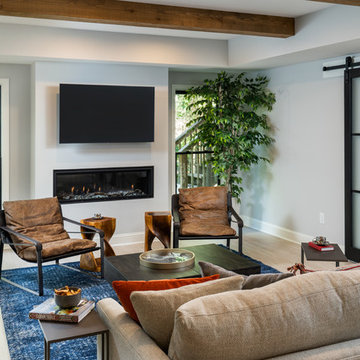
Ilya Zobanov
Mid-sized contemporary look-out basement with grey walls, light hardwood floors, a ribbon fireplace, a metal fireplace surround and yellow floor.
Mid-sized contemporary look-out basement with grey walls, light hardwood floors, a ribbon fireplace, a metal fireplace surround and yellow floor.
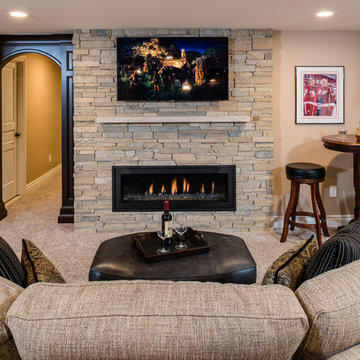
Phoenix Photographic
Inspiration for a large transitional walk-out basement in Detroit with beige walls, carpet, a ribbon fireplace, a stone fireplace surround and beige floor.
Inspiration for a large transitional walk-out basement in Detroit with beige walls, carpet, a ribbon fireplace, a stone fireplace surround and beige floor.
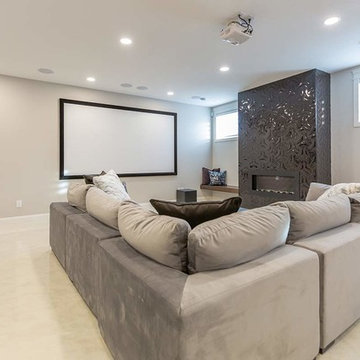
Photo: Payton Ramstead
Large midcentury fully buried basement in Other with beige walls, a standard fireplace and a tile fireplace surround.
Large midcentury fully buried basement in Other with beige walls, a standard fireplace and a tile fireplace surround.
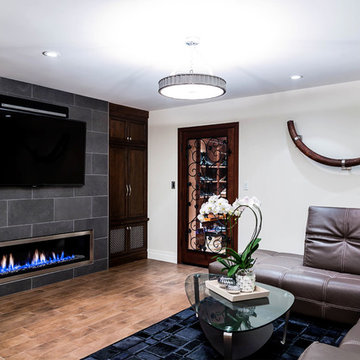
Stephanie Wiley Photography
Photo of a mid-sized contemporary look-out basement in Other with multi-coloured walls, porcelain floors, a ribbon fireplace and brown floor.
Photo of a mid-sized contemporary look-out basement in Other with multi-coloured walls, porcelain floors, a ribbon fireplace and brown floor.
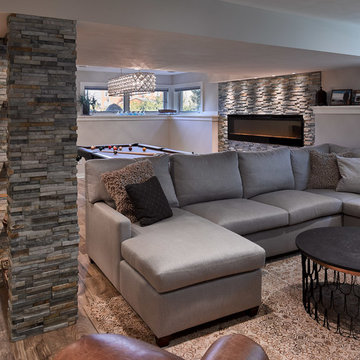
Photos by Mike Rebholz Photography.
Design ideas for a mid-sized transitional look-out basement in Other with grey walls, vinyl floors, a ribbon fireplace, a stone fireplace surround and brown floor.
Design ideas for a mid-sized transitional look-out basement in Other with grey walls, vinyl floors, a ribbon fireplace, a stone fireplace surround and brown floor.
All Fireplaces Basement Design Ideas
8