All Fireplaces Basement Design Ideas
Refine by:
Budget
Sort by:Popular Today
81 - 100 of 2,778 photos
Item 1 of 3

The basement kitchenette was designed to mimic the design features of the upstairs kitchen to provide flow and continuity from upstairs to down. The basement remodel was designed and built by Meadowlark Design Build in Ann Arbor, Michigan. Photography by Sean Carter
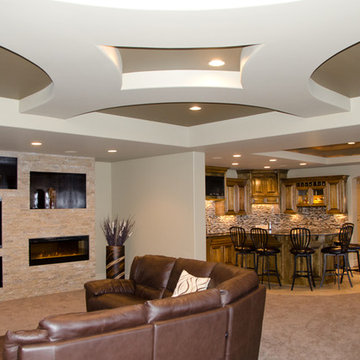
Inspiration for a transitional walk-out basement in Omaha with carpet, a ribbon fireplace, a stone fireplace surround and beige walls.

Basement gutted and refinished to include carpet, custom cabinets, fireplace, bar area and bathroom.
Mid-sized transitional look-out basement in Denver with white walls, carpet, a standard fireplace and a wood fireplace surround.
Mid-sized transitional look-out basement in Denver with white walls, carpet, a standard fireplace and a wood fireplace surround.
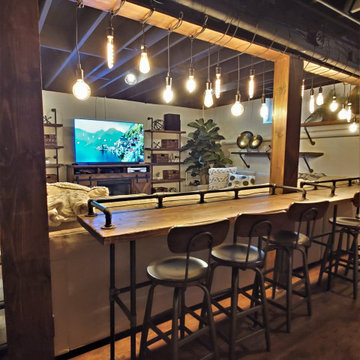
Photo of a mid-sized industrial fully buried basement in Philadelphia with white walls, laminate floors, a standard fireplace, a wood fireplace surround, brown floor and exposed beam.
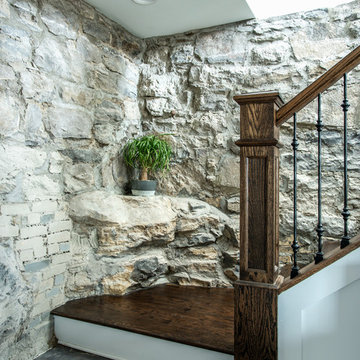
Leslie Brown
This is an example of a large transitional walk-out basement in Nashville with concrete floors, a standard fireplace, a brick fireplace surround and grey floor.
This is an example of a large transitional walk-out basement in Nashville with concrete floors, a standard fireplace, a brick fireplace surround and grey floor.
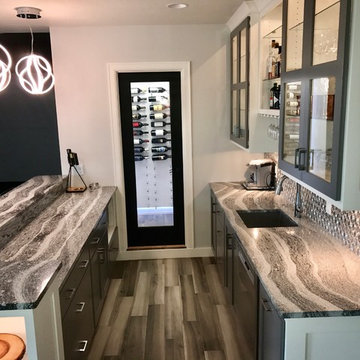
This beautiful home in Brandon recently completed the basement. The husband loves to golf, hence they put a golf simulator in the basement, two bedrooms, guest bathroom and an awesome wet bar with walk-in wine cellar. Our design team helped this homeowner select Cambria Roxwell quartz countertops for the wet bar and Cambria Swanbridge for the guest bathroom vanity. Even the stainless steel pegs that hold the wine bottles and LED changing lights in the wine cellar we provided.

This basement remodeling project involved transforming a traditional basement into a multifunctional space, blending a country club ambience and personalized decor with modern entertainment options.
In the home theater space, the comfort of an extra-large sectional, surrounded by charcoal walls, creates a cinematic ambience. Wall washer lights ensure optimal viewing during movies and gatherings.
---
Project completed by Wendy Langston's Everything Home interior design firm, which serves Carmel, Zionsville, Fishers, Westfield, Noblesville, and Indianapolis.
For more about Everything Home, see here: https://everythinghomedesigns.com/
To learn more about this project, see here: https://everythinghomedesigns.com/portfolio/carmel-basement-renovation

The family room area in this basement features a whitewashed brick fireplace with custom mantle surround, custom builtins with lots of storage and butcher block tops. Navy blue wallpaper and brass pop-over lights accent the fireplace wall. The elevated bar behind the sofa is perfect for added seating. Behind the elevated bar is an entertaining bar with navy cabinets, open shelving and quartz countertops.

Lower Level Living/Media Area features white oak walls, custom, reclaimed limestone fireplace surround, and media wall - Scandinavian Modern Interior - Indianapolis, IN - Trader's Point - Architect: HAUS | Architecture For Modern Lifestyles - Construction Manager: WERK | Building Modern - Christopher Short + Paul Reynolds - Photo: HAUS | Architecture - Photo: Premier Luxury Electronic Lifestyles
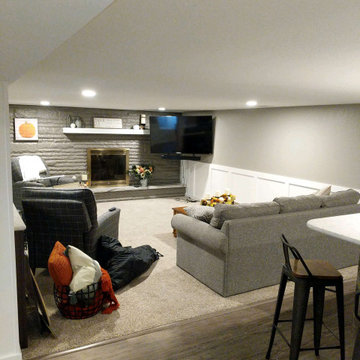
Design ideas for a large arts and crafts fully buried basement in Detroit with grey walls, vinyl floors, a standard fireplace, a brick fireplace surround and grey floor.
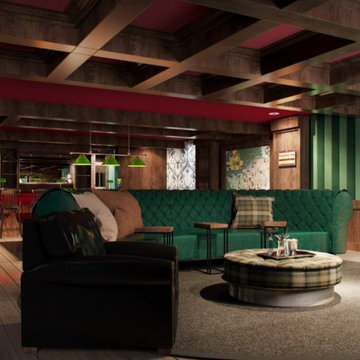
This is A 3D rendering of the space to show the design intent and proceed with the project....
My client for this man cave gave me inspiration to use from the Churchill era. It has reminders of an English pub and the British '40's-50's era. A custom made 14' round forest green leather sofa, and a custom wood table / ottoman, with custom made brown leather recliners completes the overall look. Velvet striped green wallpaper and wood coffered ceiling beams with red paint in between give it character. The custom 16' round plush carpet pulls the seating area together.
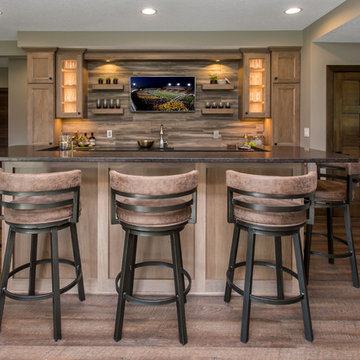
Having lived in their new home for several years, these homeowners were ready to finish their basement and transform it into a multi-purpose space where they could mix and mingle with family and friends. Inspired by clean lines and neutral tones, the style can be described as well-dressed rustic. Despite being a lower level, the space is flooded with natural light, adding to its appeal.
Central to the space is this amazing bar. To the left of the bar is the theater area, the other end is home to the game area.
Jake Boyd Photo
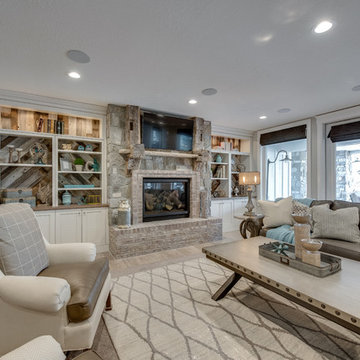
This is an example of an expansive transitional walk-out basement in Salt Lake City with grey walls, medium hardwood floors, a standard fireplace, a brick fireplace surround and beige floor.
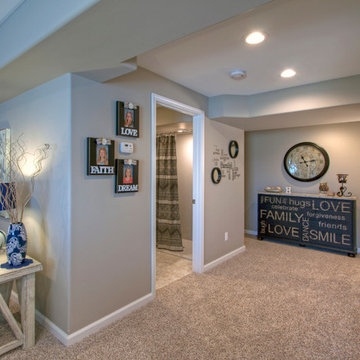
The finished basement has a spacious hallway with softly curved drywall edges. To the left is one of the entrances to the full bathroom. At the end of this hall, on the right, is the craft room.
Photo by Toby Weiss
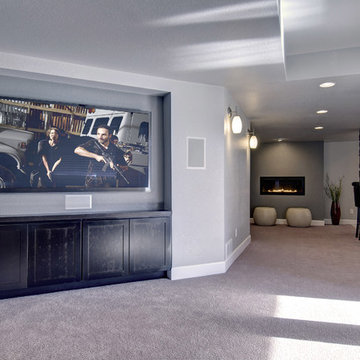
The basement family room features a recessed tv wall for large screen tv. The cabinets hide all the electronic equipment.©Finished Basement Company
Mid-sized transitional look-out basement in Denver with grey walls, carpet, a ribbon fireplace, a plaster fireplace surround and brown floor.
Mid-sized transitional look-out basement in Denver with grey walls, carpet, a ribbon fireplace, a plaster fireplace surround and brown floor.

Inspiration for a modern look-out basement in Toronto with a home bar, grey walls, laminate floors, a ribbon fireplace, a tile fireplace surround and grey floor.

Rustic Basement renovation to include a large kitchenette, knotty alder doors, and corrugated metal wainscoting. Stone fireplace surround.
Design ideas for a large country look-out basement in Denver with a home bar, beige walls, vinyl floors, a wood stove, a stone fireplace surround, brown floor and decorative wall panelling.
Design ideas for a large country look-out basement in Denver with a home bar, beige walls, vinyl floors, a wood stove, a stone fireplace surround, brown floor and decorative wall panelling.

This is an example of a large transitional walk-out basement in Portland with a game room, grey walls, carpet, a standard fireplace, a tile fireplace surround and grey floor.
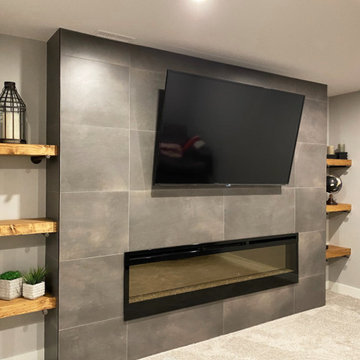
Floor to ceiling tiled fireplace/media wall. Floating rustic shelves with black pipe supports. Electric fireplace.
Photo of a mid-sized industrial fully buried basement in Calgary with grey walls, carpet, a hanging fireplace, a tile fireplace surround and grey floor.
Photo of a mid-sized industrial fully buried basement in Calgary with grey walls, carpet, a hanging fireplace, a tile fireplace surround and grey floor.
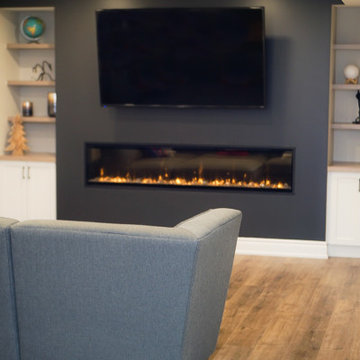
This is an example of a large modern fully buried basement in Toronto with grey walls, vinyl floors, a hanging fireplace, a plaster fireplace surround and grey floor.
All Fireplaces Basement Design Ideas
5