Basement Design Ideas
Refine by:
Budget
Sort by:Popular Today
21 - 40 of 219 photos
Item 1 of 3
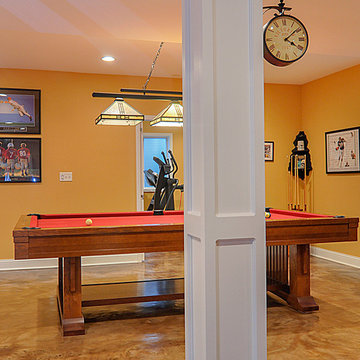
Rachael Ormond
Inspiration for a large traditional fully buried basement in Nashville with yellow walls and concrete floors.
Inspiration for a large traditional fully buried basement in Nashville with yellow walls and concrete floors.
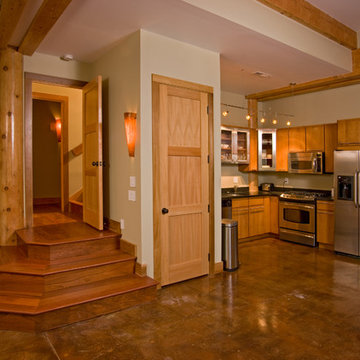
This stunning custom designed home by MossCreek features contemporary mountain styling with sleek Asian influences. Glass walls all around the home bring in light, while also giving the home a beautiful evening glow. Designed by MossCreek for a client who wanted a minimalist look that wouldn't distract from the perfect setting, this home is natural design at its very best. Photo by Joseph Hilliard
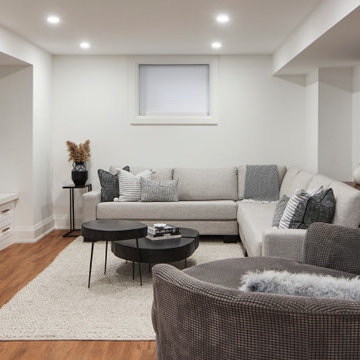
Inspiration for a mid-sized transitional basement in Toronto with white walls, medium hardwood floors, a ribbon fireplace, a tile fireplace surround and brown floor.
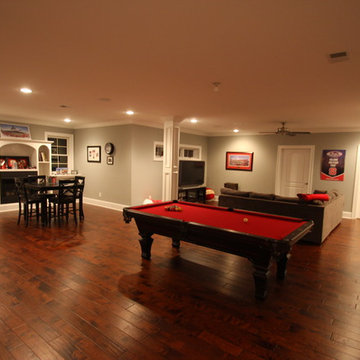
Jon Potter
Large traditional look-out basement in Raleigh with grey walls, dark hardwood floors, no fireplace and brown floor.
Large traditional look-out basement in Raleigh with grey walls, dark hardwood floors, no fireplace and brown floor.
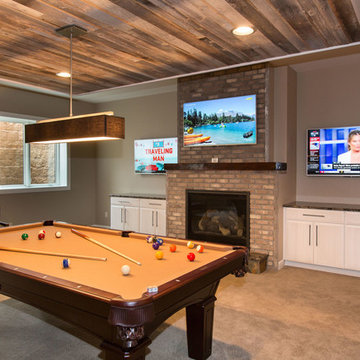
This is an example of a mid-sized transitional fully buried basement in Other with beige walls, carpet, a standard fireplace and a brick fireplace surround.
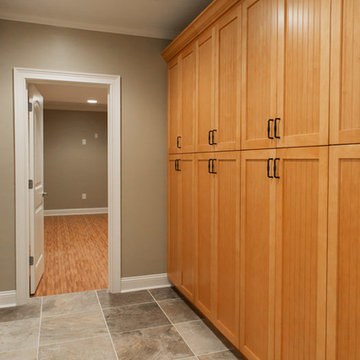
Hallway from home gym to basement living area
Rainflower Photography
Design ideas for a large traditional walk-out basement in Atlanta with beige walls, porcelain floors and no fireplace.
Design ideas for a large traditional walk-out basement in Atlanta with beige walls, porcelain floors and no fireplace.
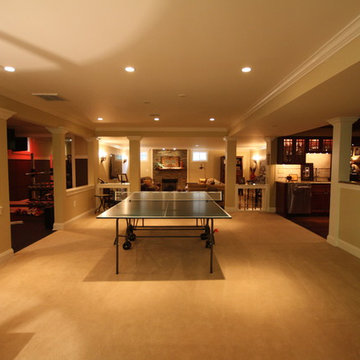
Visit Our State Of The Art Showrooms!
New Fairfax Location:
3891 Pickett Road #001
Fairfax, VA 22031
Leesburg Location:
12 Sycolin Rd SE,
Leesburg, VA 20175
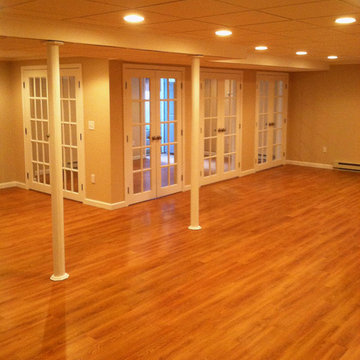
French doors lead into basement family room area. Workout room and Laundry in separate spaces
Photo of a contemporary basement in Boston.
Photo of a contemporary basement in Boston.
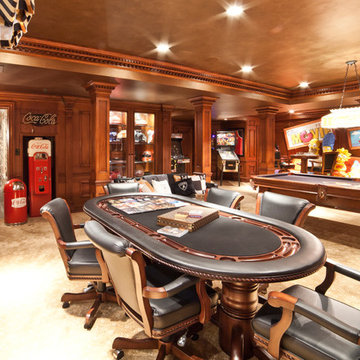
Looking for ideas to transform your basement into a fabulous retreat? From rich natural materials to the classic architectural details, this traditional basement exudes elegance. The basement features a great room with living area, wet bar and wine cellar.
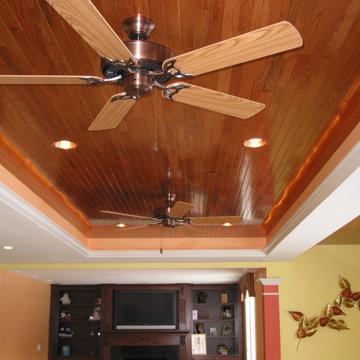
Expansive modern walk-out basement in Detroit with yellow walls, carpet, beige floor, wood, a standard fireplace and a tile fireplace surround.
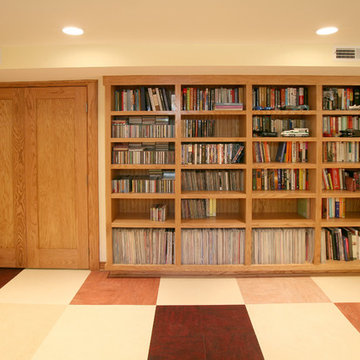
Custom designed cabinetry and bookshelves, energy efficient insulation and hot water radiant heat makes this new basement family room inviting and cozy and increases the living space of the house by over 400 square feet. We added 4 large closets for organization and storage. Lower cabinet stereo storage is pre-wired for future home theater use.

Photo By: Brothers Construction
Large traditional walk-out basement in Denver with yellow walls and carpet.
Large traditional walk-out basement in Denver with yellow walls and carpet.
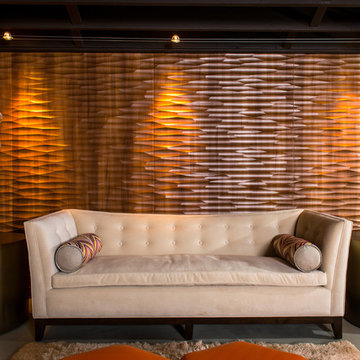
Steve Tauge Studios
This is an example of a mid-sized midcentury fully buried basement in Other with concrete floors, a tile fireplace surround and beige walls.
This is an example of a mid-sized midcentury fully buried basement in Other with concrete floors, a tile fireplace surround and beige walls.
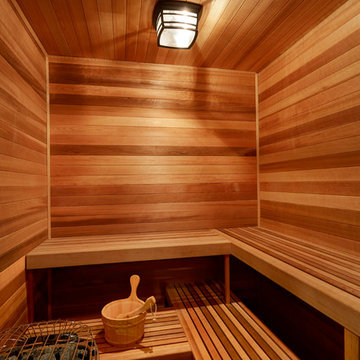
Deluxe western red cedar sauna in lower level is adjacent to the home gym. Photo by Mike Kaskel.
This is an example of a small contemporary basement in Milwaukee.
This is an example of a small contemporary basement in Milwaukee.
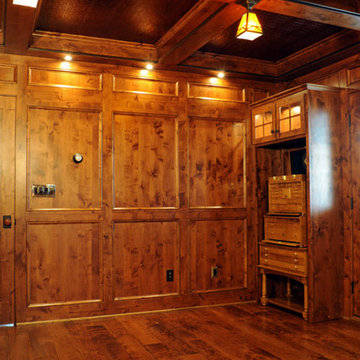
Inspiration for a mid-sized basement in Cleveland with brown walls and medium hardwood floors.
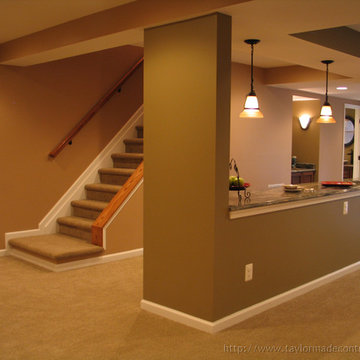
Photo of a large contemporary walk-out basement in Baltimore with carpet, no fireplace and brown walls.
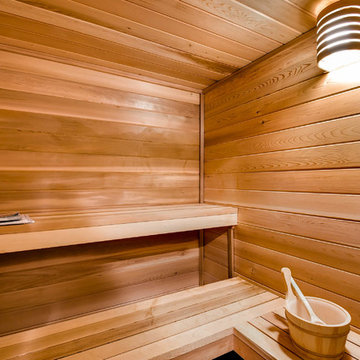
Fully custom basement with a full bar, entertainment space, custom gun room and more.
Expansive arts and crafts look-out basement in Denver with beige walls, carpet, no fireplace and beige floor.
Expansive arts and crafts look-out basement in Denver with beige walls, carpet, no fireplace and beige floor.
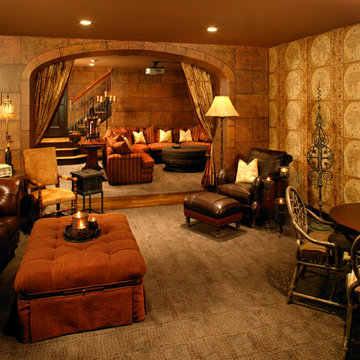
Inspiration for an expansive traditional fully buried basement in Other with yellow walls, carpet, no fireplace and beige floor.
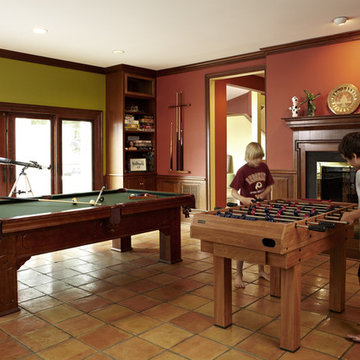
Inspiration for a mid-sized transitional walk-out basement in DC Metro with red walls, terra-cotta floors, a standard fireplace, a wood fireplace surround and orange floor.
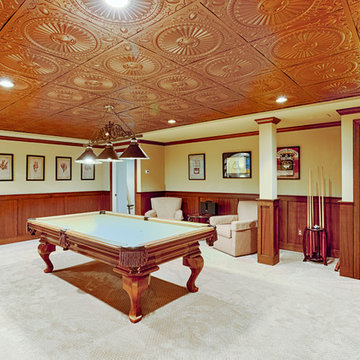
RUDLOFF Custom Builders, is a residential construction company that connects with clients early in the design phase to ensure every detail of your project is captured just as you imagined. RUDLOFF Custom Builders will create the project of your dreams that is executed by on-site project managers and skilled craftsman, while creating lifetime client relationships that are build on trust and integrity.
We are a full service, certified remodeling company that covers all of the Philadelphia suburban area including West Chester, Gladwynne, Malvern, Wayne, Haverford and more.
As a 6 time Best of Houzz winner, we look forward to working with you n your next project.
Basement Design Ideas
2