Basement Design Ideas with Wood Walls
Refine by:
Budget
Sort by:Popular Today
61 - 80 of 225 photos
Item 1 of 2
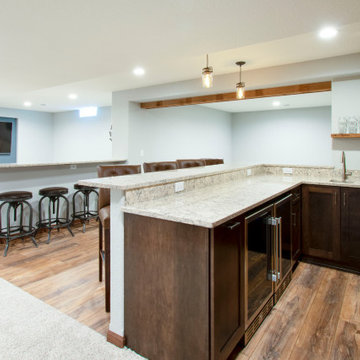
This Hartland, Wisconsin basement is a welcoming teen hangout area and family space. The design blends both rustic and transitional finishes to make the space feel cozy.
This space has it all – a bar, kitchenette, lounge area, full bathroom, game area and hidden mechanical/storage space. There is plenty of space for hosting parties and family movie nights.
Highlights of this Hartland basement remodel:
- We tied the space together with barnwood: an accent wall, beams and sliding door
- The staircase was opened at the bottom and is now a feature of the room
- Adjacent to the bar is a cozy lounge seating area for watching movies and relaxing
- The bar features dark stained cabinetry and creamy beige quartz counters
- Guests can sit at the bar or the counter overlooking the lounge area
- The full bathroom features a Kohler Choreograph shower surround
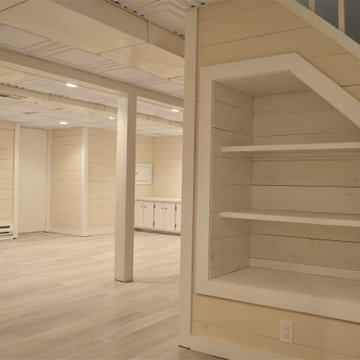
Photo of a mid-sized midcentury fully buried basement in New York with beige walls, vinyl floors, grey floor and wood walls.
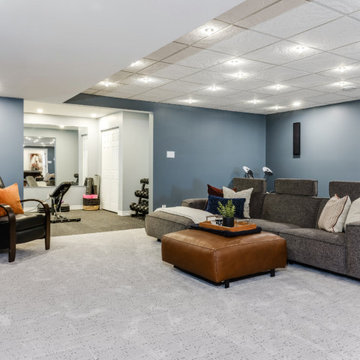
This basement renovation features a large wall made of reclaimed barn board wood.
If you’re looking to add a rustic touch to your space while also keeping the environment front of mind, consider using reclaimed wood for your next project.
Utilizing reclaimed wood as an accent wall, piece of furniture or decor statement is a growing trend in home renovations that is here to stay. These clients decided to use reclaimed barnboard as an accent wall for their basement renovation, which serves as a gorgeous focal point for the room.
Reclaimed wood is also a great option from an environmental standpoint. When you choose reclaimed wood instead of investing in fresh lumber, you are helping to preserve the natural timber resources for additional future uses. Less demand for fresh lumber means less logging and therefore less deforestation - a win-win!
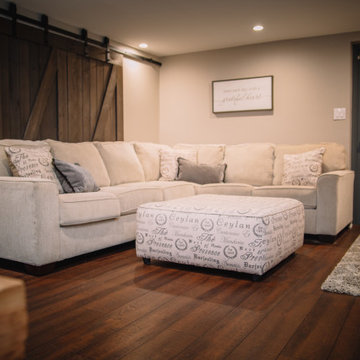
Design ideas for a mid-sized country walk-out basement in Other with grey walls, laminate floors, brown floor and wood walls.

Lower Level Living/Media Area features white oak walls, custom, reclaimed limestone fireplace surround, and media wall - Scandinavian Modern Interior - Indianapolis, IN - Trader's Point - Architect: HAUS | Architecture For Modern Lifestyles - Construction Manager: WERK | Building Modern - Christopher Short + Paul Reynolds - Photo: HAUS | Architecture

Inspiration for a large midcentury walk-out basement in Baltimore with grey walls, light hardwood floors, brown floor, coffered and wood walls.

Inspiration for a large fully buried basement in Other with a game room, white walls, porcelain floors, a standard fireplace, a wood fireplace surround, grey floor, wood and wood walls.

Design ideas for an expansive asian walk-out basement in Salt Lake City with a game room, white walls, medium hardwood floors, a standard fireplace, a wood fireplace surround, beige floor, coffered and wood walls.
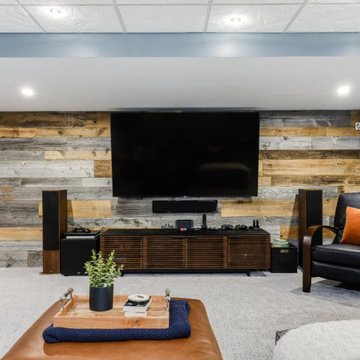
This basement renovation features a large wall made of reclaimed barn board wood.
If you’re looking to add a rustic touch to your space while also keeping the environment front of mind, consider using reclaimed wood for your next project.
Utilizing reclaimed wood as an accent wall, piece of furniture or decor statement is a growing trend in home renovations that is here to stay. These clients decided to use reclaimed barnboard as an accent wall for their basement renovation, which serves as a gorgeous focal point for the room.
Reclaimed wood is also a great option from an environmental standpoint. When you choose reclaimed wood instead of investing in fresh lumber, you are helping to preserve the natural timber resources for additional future uses. Less demand for fresh lumber means less logging and therefore less deforestation - a win-win!

Dark mahogany stained home interior, NJ
Darker stained elements contrasting with the surrounding lighter tones of the space.
Combining light and dark tones of materials to bring out the best of the space. Following a transitional style, this interior is designed to be the ideal space to entertain both friends and family.
For more about this project visit our website
wlkitchenandhome.com
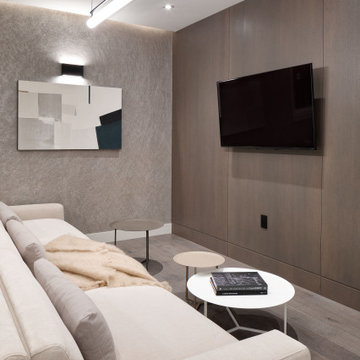
Photo of a mid-sized basement in Vancouver with brown walls, medium hardwood floors, brown floor and wood walls.
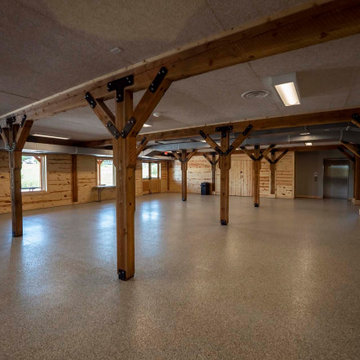
Nature center lodge basement for large events
This is an example of a large country walk-out basement with no fireplace, grey floor, exposed beam and wood walls.
This is an example of a large country walk-out basement with no fireplace, grey floor, exposed beam and wood walls.
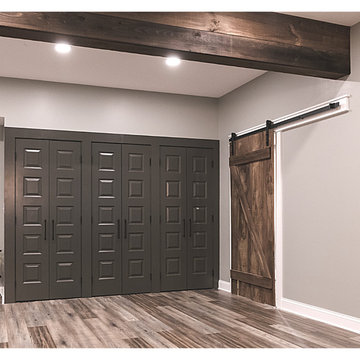
Instead of adding expensive cabinetry for storage we created this charming space by painting doors and adding large hardware.
Large country walk-out basement in Other with grey walls, vinyl floors, a standard fireplace, a brick fireplace surround, brown floor, exposed beam and wood walls.
Large country walk-out basement in Other with grey walls, vinyl floors, a standard fireplace, a brick fireplace surround, brown floor, exposed beam and wood walls.
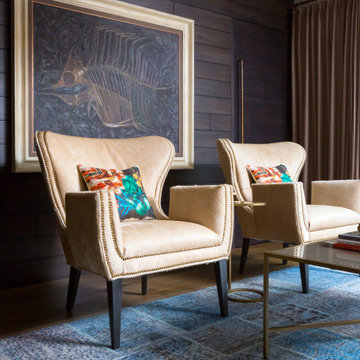
Hair-on-hide upholstered chairs with Christian Lacroix pillows and a patchwork vintage rug make for a chic yet comfortable space to entertain in this lower level walkout.
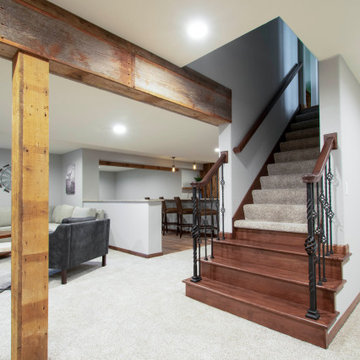
This Hartland, Wisconsin basement is a welcoming teen hangout area and family space. The design blends both rustic and transitional finishes to make the space feel cozy.
This space has it all – a bar, kitchenette, lounge area, full bathroom, game area and hidden mechanical/storage space. There is plenty of space for hosting parties and family movie nights.
Highlights of this Hartland basement remodel:
- We tied the space together with barnwood: an accent wall, beams and sliding door
- The staircase was opened at the bottom and is now a feature of the room
- Adjacent to the bar is a cozy lounge seating area for watching movies and relaxing
- The bar features dark stained cabinetry and creamy beige quartz counters
- Guests can sit at the bar or the counter overlooking the lounge area
- The full bathroom features a Kohler Choreograph shower surround
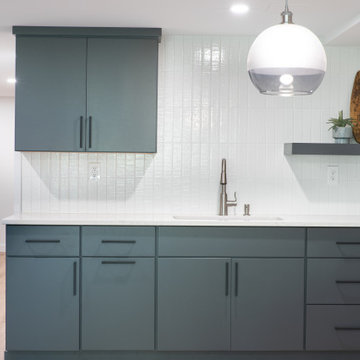
Design ideas for a large midcentury walk-out basement in Baltimore with a home bar, grey walls, light hardwood floors, brown floor, coffered and wood walls.
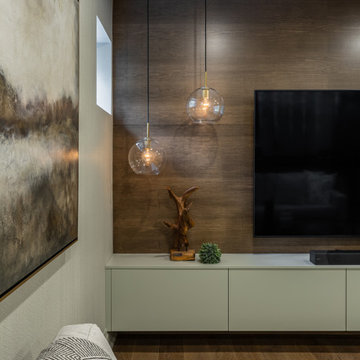
Mid-sized transitional walk-out basement in Toronto with a home bar, beige walls, medium hardwood floors, a ribbon fireplace, a tile fireplace surround, brown floor and wood walls.
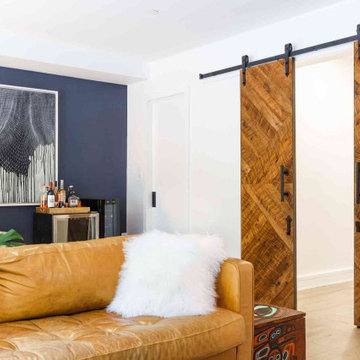
Monterey pine doors gives this barn door a rustic appearance showcasing the natural knots and wood grains.
Stained pine door with matte black straight strap barn door hardware.
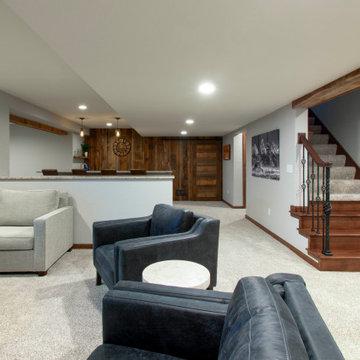
This Hartland, Wisconsin basement is a welcoming teen hangout area and family space. The design blends both rustic and transitional finishes to make the space feel cozy.
This space has it all – a bar, kitchenette, lounge area, full bathroom, game area and hidden mechanical/storage space. There is plenty of space for hosting parties and family movie nights.
Highlights of this Hartland basement remodel:
- We tied the space together with barnwood: an accent wall, beams and sliding door
- The staircase was opened at the bottom and is now a feature of the room
- Adjacent to the bar is a cozy lounge seating area for watching movies and relaxing
- The bar features dark stained cabinetry and creamy beige quartz counters
- Guests can sit at the bar or the counter overlooking the lounge area
- The full bathroom features a Kohler Choreograph shower surround
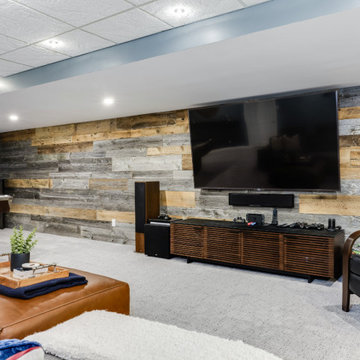
This basement renovation features a large wall made of reclaimed barn board wood.
If you’re looking to add a rustic touch to your space while also keeping the environment front of mind, consider using reclaimed wood for your next project.
Utilizing reclaimed wood as an accent wall, piece of furniture or decor statement is a growing trend in home renovations that is here to stay. These clients decided to use reclaimed barnboard as an accent wall for their basement renovation, which serves as a gorgeous focal point for the room.
Reclaimed wood is also a great option from an environmental standpoint. When you choose reclaimed wood instead of investing in fresh lumber, you are helping to preserve the natural timber resources for additional future uses. Less demand for fresh lumber means less logging and therefore less deforestation - a win-win!
Basement Design Ideas with Wood Walls
4