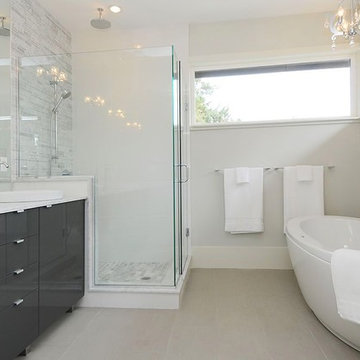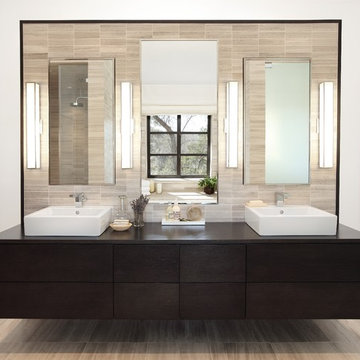Bathroom Design Ideas
Refine by:
Budget
Sort by:Popular Today
141 - 160 of 2,143 photos
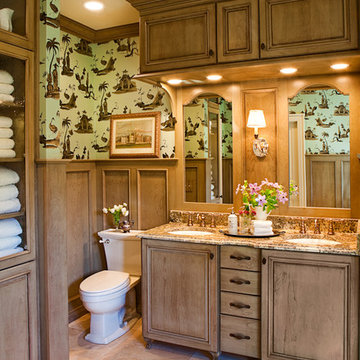
Denash Photography, Designed by Wendy Kuhn
This bathroom with the toilet room nook and exotic wallpaper has a custom wooden vanity with built in mirrors, lighting, and undermount sink bowls. Plenty of storage space for linens. Wainscot wall panels and large tile floor.
Find the right local pro for your project
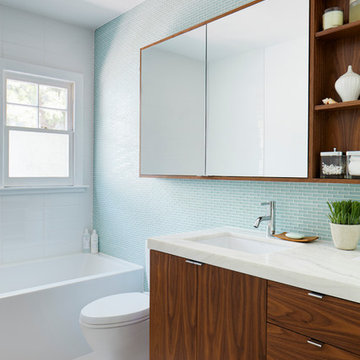
Inspiration for a contemporary bathroom in Los Angeles with flat-panel cabinets, dark wood cabinets, blue tile and glass tile.
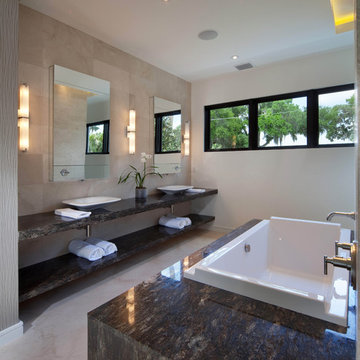
This contemporary home features clean lines and extensive details, a unique entrance of floating steps over moving water, attractive focal points, great flows of volumes and spaces, and incorporates large areas of indoor/outdoor living on both levels.
Taking aging in place into consideration, there are master suites on both levels, elevator, and garage entrance. The home’s great room and kitchen open to the lanai, summer kitchen, and garden via folding and pocketing glass doors and uses a retractable screen concealed in the lanai. When the screen is lowered, it holds up to 90% of the home’s conditioned air and keeps out insects. The 2nd floor master and exercise rooms open to balconies.
The challenge was to connect the main home to the existing guest house which was accomplished with a center garden and floating step walkway which mimics the main home’s entrance. The garden features a fountain, fire pit, pool, outdoor arbor dining area, and LED lighting under the floating steps.
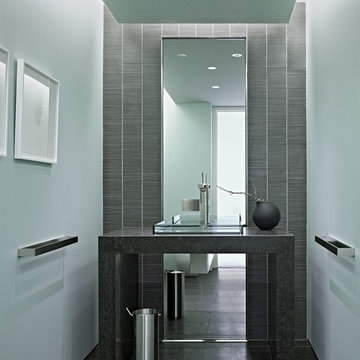
Complete renovation of 5th floor condominium on the top of Nob Hill. The revised floor plan required a complete demolition of the existing finishes. Careful consideration of the other building residents and the common areas of the building were priorities all through the construction process. This project is most accurately defined as ultra contemporary. Some unique features of the new architecture are the cantilevered glass shelving, the frameless glass/metal doors, and Italian custom cabinetry throughout.
Photos: Joe Fletcher
Architect: Garcia Tamjidi Architects
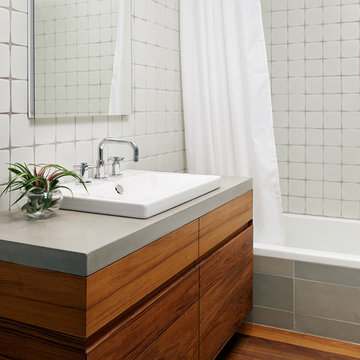
Custom Teak vanity and step with poured concrete counter top.
Photo of a contemporary bathroom in New York with concrete benchtops and a shower curtain.
Photo of a contemporary bathroom in New York with concrete benchtops and a shower curtain.
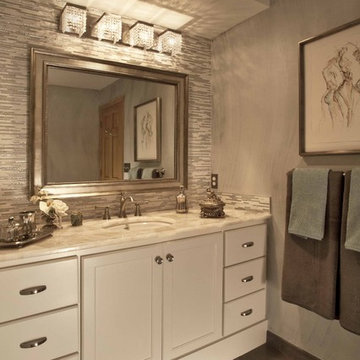
"Ordinary to Extraordinary" The client's desire was a fancy bathroom for daughter to express her personality and interest.
She enjoys French design and delights in beautiful materials. Bathroom finishes include an exquisite counter top made out of semi-precious quartz stones with a translucent quality; shimmery crystal vanity fixture; beautiful glass tile used as a dominant accent in the vanity area.
Feng Shui elements were used to enhance daughter's personality. Water element (inward, deep thinking) found in the movement in the faux finishes,, the crystals, fish is artwork. Metal element (detail-oriented energy) found in the metal accents throughout and the white painted cabinets.
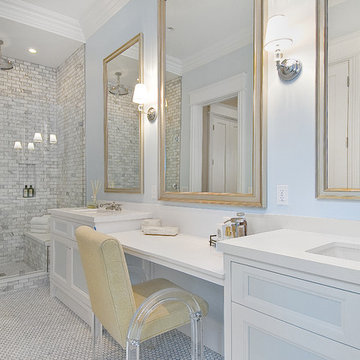
design and construction by Cardea Building Co.
This is an example of a traditional bathroom in San Francisco with subway tile.
This is an example of a traditional bathroom in San Francisco with subway tile.
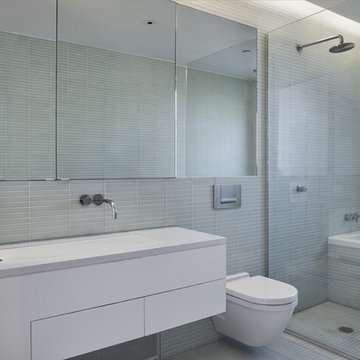
Contemporary glass tile bathroom
Contemporary bathroom in New York with a trough sink and glass tile.
Contemporary bathroom in New York with a trough sink and glass tile.
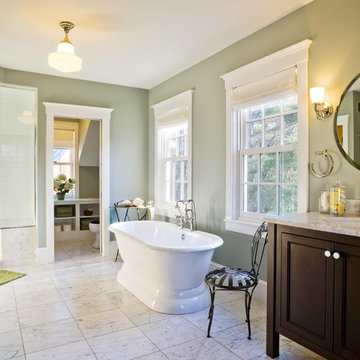
Photography by Susan Teare
Country bathroom in Burlington with a corner shower, a freestanding tub and green walls.
Country bathroom in Burlington with a corner shower, a freestanding tub and green walls.
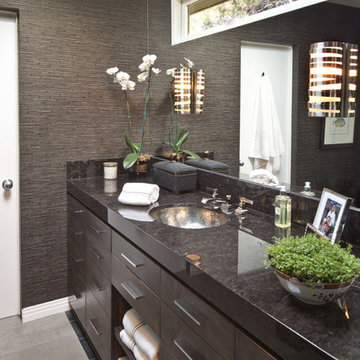
Grey Crawford
Design ideas for a contemporary bathroom in Los Angeles with an undermount sink, flat-panel cabinets, dark wood cabinets and brown tile.
Design ideas for a contemporary bathroom in Los Angeles with an undermount sink, flat-panel cabinets, dark wood cabinets and brown tile.
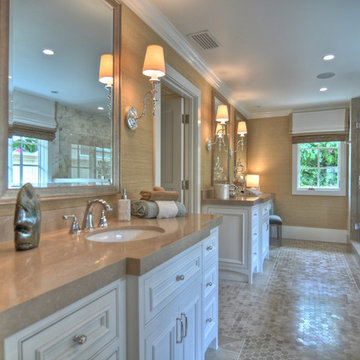
Built, designed & furnished by Spinnaker Development, Newport Beach
Interior Design by Details a Design Firm
Photography by Bowman Group Photography
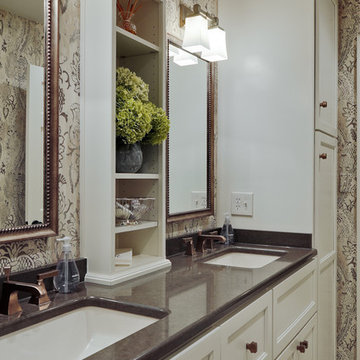
Photo of a traditional bathroom in Nashville with an undermount sink, recessed-panel cabinets and white cabinets.
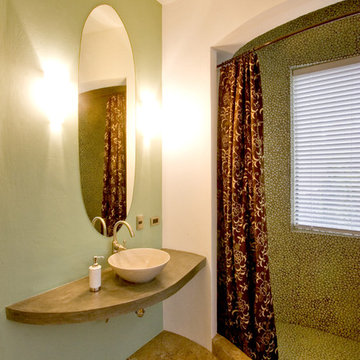
Nestled into the quiet middle of a block in the historic center of the beautiful colonial town of San Miguel de Allende, this 4,500 square foot courtyard home is accessed through lush gardens with trickling fountains and a luminous lap-pool. The living, dining, kitchen, library and master suite on the ground floor open onto a series of plant filled patios that flood each space with light that changes throughout the day. Elliptical domes and hewn wooden beams sculpt the ceilings, reflecting soft colors onto curving walls. A long, narrow stairway wrapped with windows and skylights is a serene connection to the second floor ''Moroccan' inspired suite with domed fireplace and hand-sculpted tub, and "French Country" inspired suite with a sunny balcony and oval shower. A curving bridge flies through the high living room with sparkling glass railings and overlooks onto sensuously shaped built in sofas. At the third floor windows wrap every space with balconies, light and views, linking indoors to the distant mountains, the morning sun and the bubbling jacuzzi. At the rooftop terrace domes and chimneys join the cozy seating for intimate gatherings.
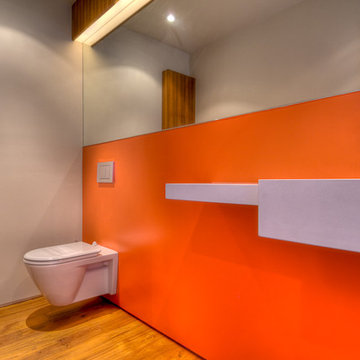
Photo by Richard Horn, negative-altitude.com
Photo of a modern bathroom in Los Angeles with a wall-mount sink, a wall-mount toilet and orange walls.
Photo of a modern bathroom in Los Angeles with a wall-mount sink, a wall-mount toilet and orange walls.
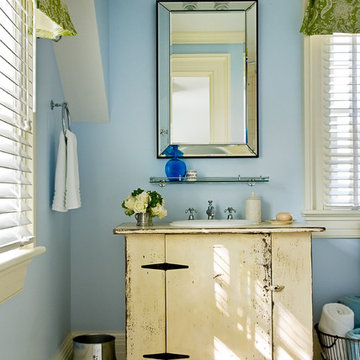
Country Home. Photographer: Rob Karosis
Country bathroom in New York with mosaic tile, a drop-in sink and blue walls.
Country bathroom in New York with mosaic tile, a drop-in sink and blue walls.
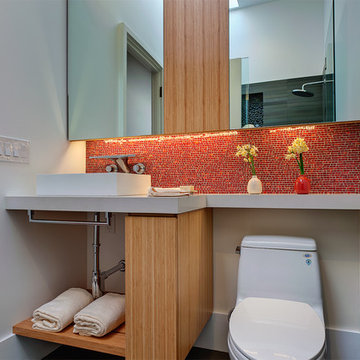
Photo: Bay Area VR - Eli Poblitz
Small modern 3/4 bathroom in San Francisco with a vessel sink, open cabinets, a two-piece toilet, white walls, light wood cabinets, red tile, mosaic tile and engineered quartz benchtops.
Small modern 3/4 bathroom in San Francisco with a vessel sink, open cabinets, a two-piece toilet, white walls, light wood cabinets, red tile, mosaic tile and engineered quartz benchtops.
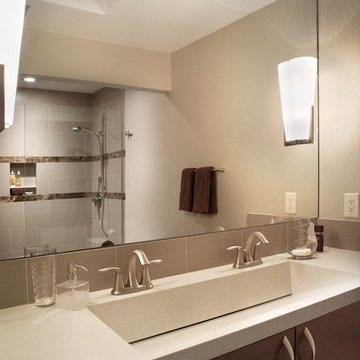
Photo by Robin Stancliff Photography.
An elegant concrete ramp sink is the design feature of this modern bathroom.
Photo of a modern bathroom in Phoenix with a trough sink, flat-panel cabinets, dark wood cabinets, a shower/bathtub combo and beige tile.
Photo of a modern bathroom in Phoenix with a trough sink, flat-panel cabinets, dark wood cabinets, a shower/bathtub combo and beige tile.
Bathroom Design Ideas
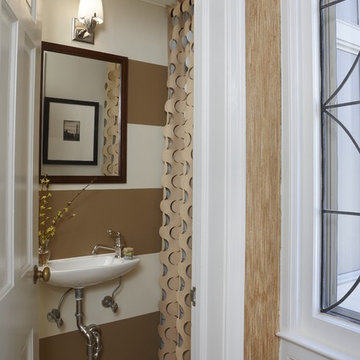
Petite spaces are a great way to use luxurious materials and go for over-the-top style--a powder room should always be a surprise for guests. We painted the walls in bold stripes to visually “widen” the space, and papered the ceiling with an elegant silver leaf. The laser-cut drapery fabric becomes sculpture and adds dimension to the room. Photo by Beth Singer.
8


