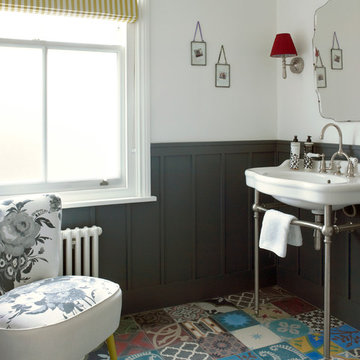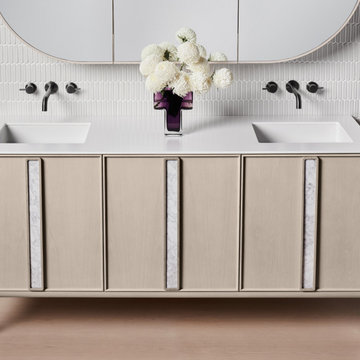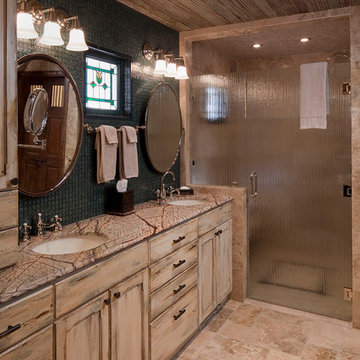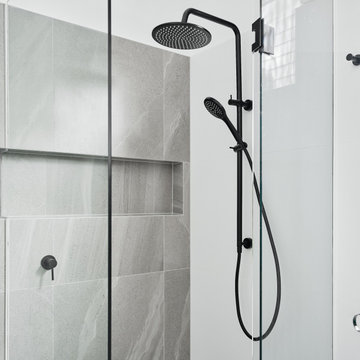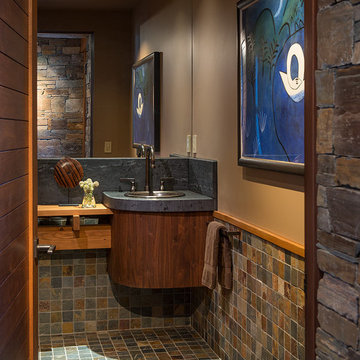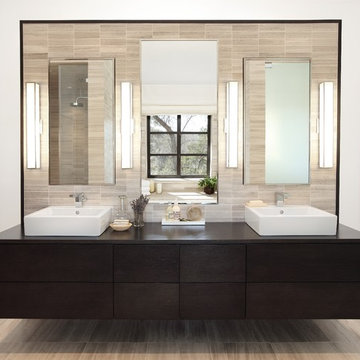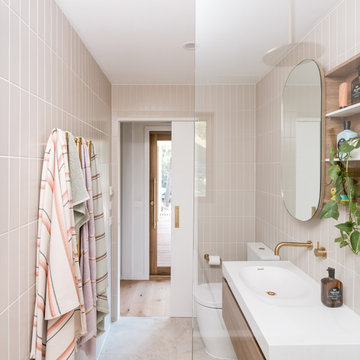Bathroom Design Ideas
Refine by:
Budget
Sort by:Popular Today
161 - 180 of 2,143 photos
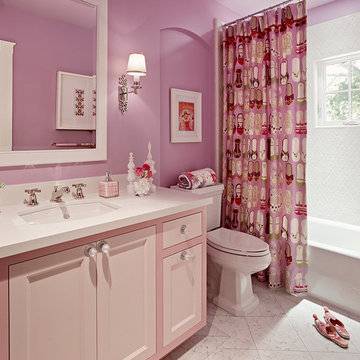
Features custom shower curtain and vanity. Photo: Matthew Millman
Inspiration for a transitional kids bathroom in San Francisco with an undermount sink, recessed-panel cabinets, an alcove tub, a shower/bathtub combo, a two-piece toilet and white tile.
Inspiration for a transitional kids bathroom in San Francisco with an undermount sink, recessed-panel cabinets, an alcove tub, a shower/bathtub combo, a two-piece toilet and white tile.
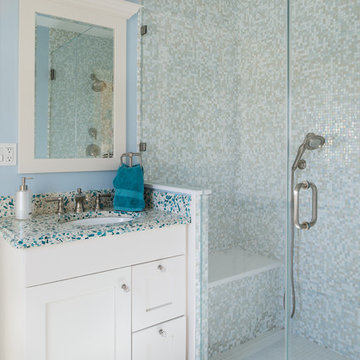
Patricia Burke
Photo of a mid-sized traditional 3/4 bathroom in New York with an undermount sink, shaker cabinets, white cabinets, an alcove shower, multi-coloured tile, mosaic tile, blue walls, blue benchtops, recycled glass benchtops, white floor and a hinged shower door.
Photo of a mid-sized traditional 3/4 bathroom in New York with an undermount sink, shaker cabinets, white cabinets, an alcove shower, multi-coloured tile, mosaic tile, blue walls, blue benchtops, recycled glass benchtops, white floor and a hinged shower door.
Find the right local pro for your project
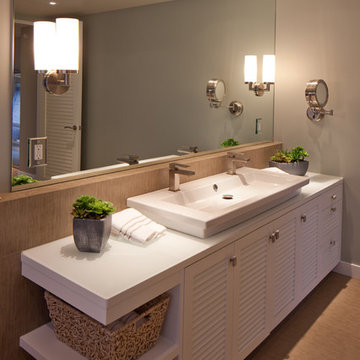
Chipper Hatter Photography
Photo of a mid-sized contemporary master bathroom in San Diego with a trough sink, louvered cabinets, white cabinets, grey walls, ceramic floors, solid surface benchtops and white benchtops.
Photo of a mid-sized contemporary master bathroom in San Diego with a trough sink, louvered cabinets, white cabinets, grey walls, ceramic floors, solid surface benchtops and white benchtops.
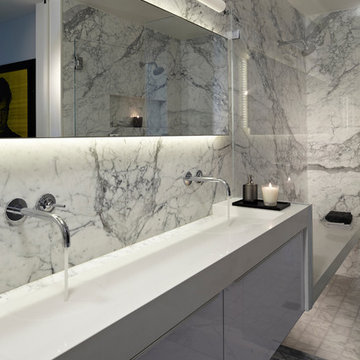
©Studio Becker by Troy Adams Design®
Photo of a contemporary bathroom in Los Angeles with a trough sink, flat-panel cabinets, white cabinets and white tile.
Photo of a contemporary bathroom in Los Angeles with a trough sink, flat-panel cabinets, white cabinets and white tile.
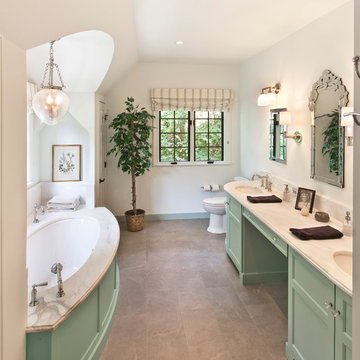
Photo of a traditional bathroom in DC Metro with an undermount sink, recessed-panel cabinets, green cabinets, a two-piece toilet and an undermount tub.
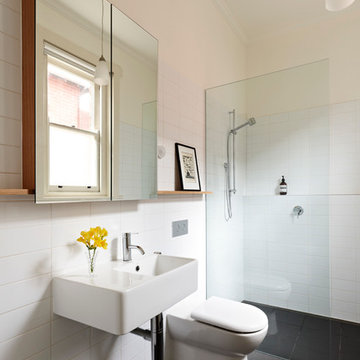
Photo of a modern bathroom in Melbourne with a curbless shower and a wall-mount sink.
Reload the page to not see this specific ad anymore
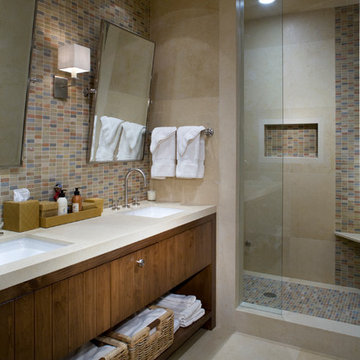
Mosaic tile shower floor is the same inside the niche and an accent above the shower bench accompanied with large stone pieces.
Contemporary bathroom in Denver with an undermount sink, flat-panel cabinets, dark wood cabinets, an alcove shower, multi-coloured tile and mosaic tile.
Contemporary bathroom in Denver with an undermount sink, flat-panel cabinets, dark wood cabinets, an alcove shower, multi-coloured tile and mosaic tile.
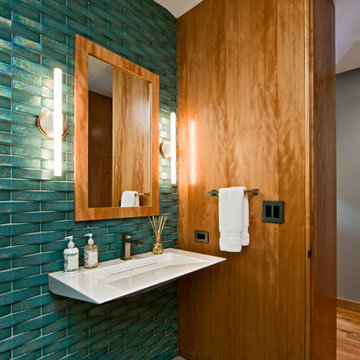
A dated 1980’s home became the perfect place for entertaining in style.
Stylish and inventive, this home is ideal for playing games in the living room while cooking and entertaining in the kitchen. An unusual mix of materials reflects the warmth and character of the organic modern design, including red birch cabinets, rare reclaimed wood details, rich Brazilian cherry floors and a soaring custom-built shiplap cedar entryway. High shelves accessed by a sliding library ladder provide art and book display areas overlooking the great room fireplace. A custom 12-foot folding door seamlessly integrates the eat-in kitchen with the three-season porch and deck for dining options galore. What could be better for year-round entertaining of family and friends? Call today to schedule an informational visit, tour, or portfolio review.
BUILDER: Streeter & Associates
ARCHITECT: Peterssen/Keller
INTERIOR: Eminent Interior Design
PHOTOGRAPHY: Paul Crosby Architectural Photography
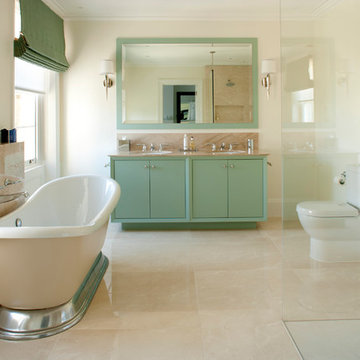
Inspiration for a traditional bathroom in London with a freestanding tub, flat-panel cabinets, green cabinets and beige floor.
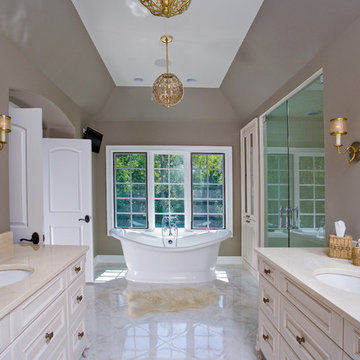
Linda Oyama Bryan, photograper
This opulent Master Bathroom in Carrara marble features a free standing tub, separate his/hers vanities, gold sconces and chandeliers, and an oversize marble shower.
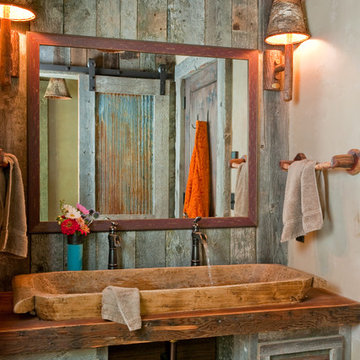
Headwaters Camp Custom Designed Cabin by Dan Joseph Architects, LLC, PO Box 12770 Jackson Hole, Wyoming, 83001 - PH 1-800-800-3935 - info@djawest.com
Reload the page to not see this specific ad anymore
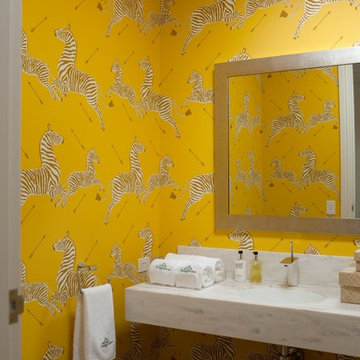
Inspiration for a contemporary kids bathroom in Melbourne with an undermount sink and yellow walls.
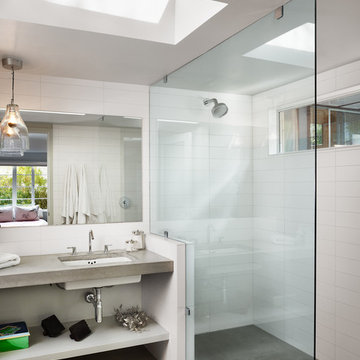
Photo of a contemporary bathroom in Austin with concrete benchtops and concrete floors.
Bathroom Design Ideas
Reload the page to not see this specific ad anymore
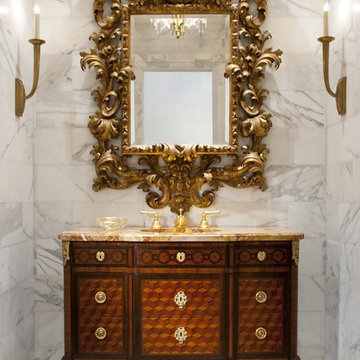
Formal Powder using an antique 19th century French marquetry commode with gilt bronze mounts incorporated as the lavatory. The mirror is a 19th century carved and guilded Italain antique. The marble is Ann Sacks honed Calacutta Borghini. Sconces are Visual Comforts French Deco horn sconce.
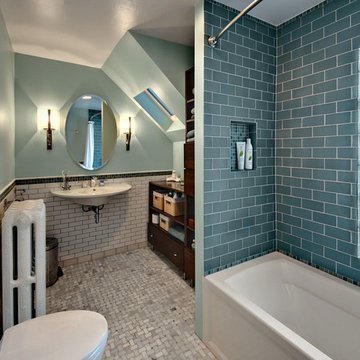
Photography by Mark Ehlen - Ehlen Creative
Questions about this space? Contact Christine Nelson at
Christine Nelson Design cnelsondesign@earthlink.net
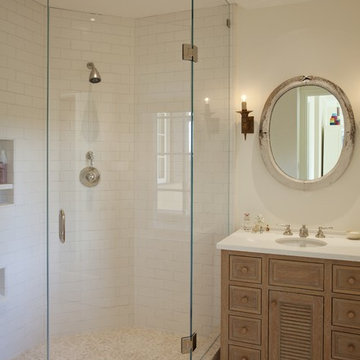
An existing house was deconstructed to make room for 7200 SF of new ground up construction including a main house, pool house, and lanai. This hillside home was built through a phased sequence of extensive excavation and site work, complicated by a single point of entry. Site walls were built using true dry stacked stone and concrete retaining walls faced with sawn veneer. Sustainable features include FSC certified lumber, solar hot water, fly ash concrete, and low emitting insulation with 75% recycled content.
Photos: Mariko Reed
Architect: Ian Moller
9


