All Wall Tile Bathroom Design Ideas
Refine by:
Budget
Sort by:Popular Today
281 - 300 of 527,785 photos
Item 1 of 2
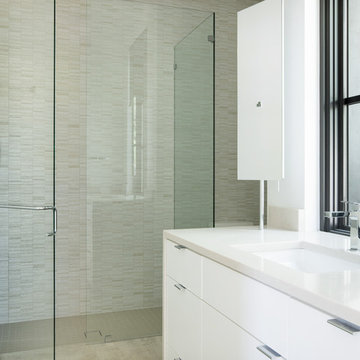
Description: Interior Design by Neal Stewart Designs ( http://nealstewartdesigns.com/). Architecture by Stocker Hoesterey Montenegro Architects ( http://www.shmarchitects.com/david-stocker-1/). Built by Coats Homes (www.coatshomes.com). Photography by Costa Christ Media ( https://www.costachrist.com/).
Others who worked on this project: Stocker Hoesterey Montenegro
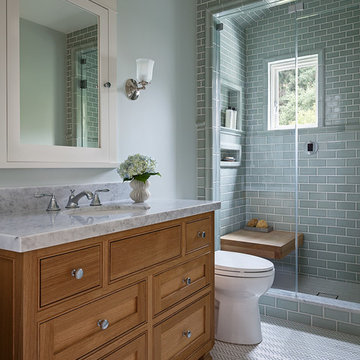
Michele Lee Wilson
Inspiration for a mid-sized arts and crafts 3/4 bathroom in San Francisco with shaker cabinets, medium wood cabinets, an alcove shower, a two-piece toilet, green tile, subway tile, green walls, porcelain floors, an undermount sink, marble benchtops, white floor and a hinged shower door.
Inspiration for a mid-sized arts and crafts 3/4 bathroom in San Francisco with shaker cabinets, medium wood cabinets, an alcove shower, a two-piece toilet, green tile, subway tile, green walls, porcelain floors, an undermount sink, marble benchtops, white floor and a hinged shower door.
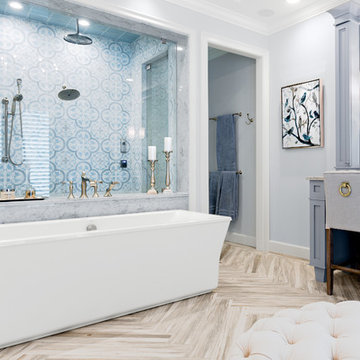
This master spa bath has a soaking tub, steam shower, and custom cabinetry. The cement tiles add pattern to the shower walls. The porcelain wood look plank flooring is laid in a herringbone pattern.
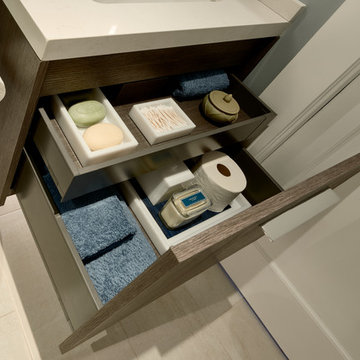
An Architect's bathroom added to the top floor of a beautiful home. Clean lines and cool colors are employed to create a perfect balance of soft and hard. Tile work and cabinetry provide great contrast and ground the space.
Photographer: Dean Birinyi
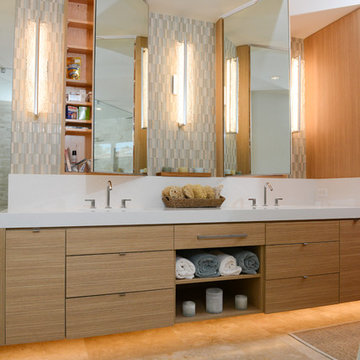
Andy Matheson
Inspiration for a beach style bathroom in Hawaii with an undermount sink, flat-panel cabinets, light wood cabinets, multi-coloured tile, matchstick tile, blue walls, quartzite benchtops and beige floor.
Inspiration for a beach style bathroom in Hawaii with an undermount sink, flat-panel cabinets, light wood cabinets, multi-coloured tile, matchstick tile, blue walls, quartzite benchtops and beige floor.
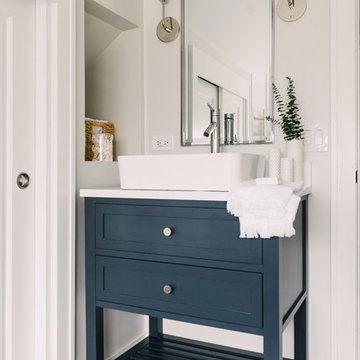
This bathroom was carefully thought-out for great function and design for 2 young girls. We completely gutted the bathroom and made something that they both could grow in to. Using soft blue concrete Moroccan tiles on the floor and contrasted it with a dark blue vanity against a white palette creates a soft feminine aesthetic. The white finishes with chrome fixtures keep this design timeless.
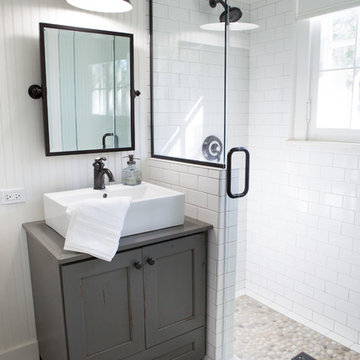
This 1930's Barrington Hills farmhouse was in need of some TLC when it was purchased by this southern family of five who planned to make it their new home. The renovation taken on by Advance Design Studio's designer Scott Christensen and master carpenter Justin Davis included a custom porch, custom built in cabinetry in the living room and children's bedrooms, 2 children's on-suite baths, a guest powder room, a fabulous new master bath with custom closet and makeup area, a new upstairs laundry room, a workout basement, a mud room, new flooring and custom wainscot stairs with planked walls and ceilings throughout the home.
The home's original mechanicals were in dire need of updating, so HVAC, plumbing and electrical were all replaced with newer materials and equipment. A dramatic change to the exterior took place with the addition of a quaint standing seam metal roofed farmhouse porch perfect for sipping lemonade on a lazy hot summer day.
In addition to the changes to the home, a guest house on the property underwent a major transformation as well. Newly outfitted with updated gas and electric, a new stacking washer/dryer space was created along with an updated bath complete with a glass enclosed shower, something the bath did not previously have. A beautiful kitchenette with ample cabinetry space, refrigeration and a sink was transformed as well to provide all the comforts of home for guests visiting at the classic cottage retreat.
The biggest design challenge was to keep in line with the charm the old home possessed, all the while giving the family all the convenience and efficiency of modern functioning amenities. One of the most interesting uses of material was the porcelain "wood-looking" tile used in all the baths and most of the home's common areas. All the efficiency of porcelain tile, with the nostalgic look and feel of worn and weathered hardwood floors. The home’s casual entry has an 8" rustic antique barn wood look porcelain tile in a rich brown to create a warm and welcoming first impression.
Painted distressed cabinetry in muted shades of gray/green was used in the powder room to bring out the rustic feel of the space which was accentuated with wood planked walls and ceilings. Fresh white painted shaker cabinetry was used throughout the rest of the rooms, accentuated by bright chrome fixtures and muted pastel tones to create a calm and relaxing feeling throughout the home.
Custom cabinetry was designed and built by Advance Design specifically for a large 70” TV in the living room, for each of the children’s bedroom’s built in storage, custom closets, and book shelves, and for a mudroom fit with custom niches for each family member by name.
The ample master bath was fitted with double vanity areas in white. A generous shower with a bench features classic white subway tiles and light blue/green glass accents, as well as a large free standing soaking tub nestled under a window with double sconces to dim while relaxing in a luxurious bath. A custom classic white bookcase for plush towels greets you as you enter the sanctuary bath.
Joe Nowak
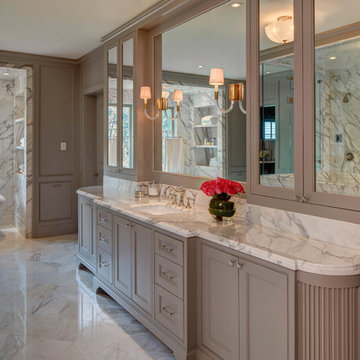
River Oaks, 2014 - Remodel and Additions
Design ideas for a traditional master bathroom in Houston with grey cabinets, a freestanding tub, marble, grey walls, marble floors, an undermount sink, marble benchtops, white floor and beaded inset cabinets.
Design ideas for a traditional master bathroom in Houston with grey cabinets, a freestanding tub, marble, grey walls, marble floors, an undermount sink, marble benchtops, white floor and beaded inset cabinets.
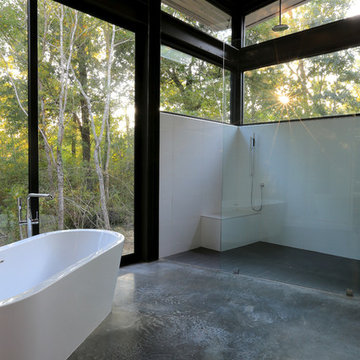
New master bath addition overlooking wooded setting with generous morning daylight to make the space bright and welcoming.
Mark Schatz
Photo of a mid-sized modern master bathroom in Houston with flat-panel cabinets, dark wood cabinets, a freestanding tub, a curbless shower, a one-piece toilet, white tile, ceramic tile, white walls, concrete floors, an undermount sink, engineered quartz benchtops, grey floor and an open shower.
Photo of a mid-sized modern master bathroom in Houston with flat-panel cabinets, dark wood cabinets, a freestanding tub, a curbless shower, a one-piece toilet, white tile, ceramic tile, white walls, concrete floors, an undermount sink, engineered quartz benchtops, grey floor and an open shower.
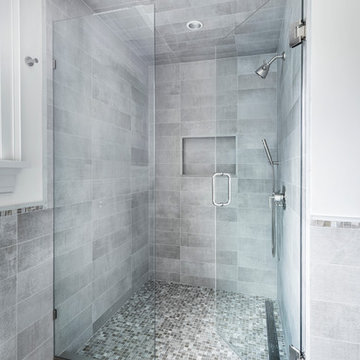
This custom-built modern farmhouse was designed with a simple taupe and white palette, keeping the color tones neutral and calm.
Tile designs by Mary-Beth Oliver.
Designed and Built by Schmiedeck Construction.
Photographed by Tim Lenz.

Design ideas for a large contemporary master bathroom in Chicago with flat-panel cabinets, solid surface benchtops, a curbless shower, beige tile, matchstick tile, porcelain floors, an undermount sink, white floor, a hinged shower door, dark wood cabinets, white benchtops, a niche and a shower seat.
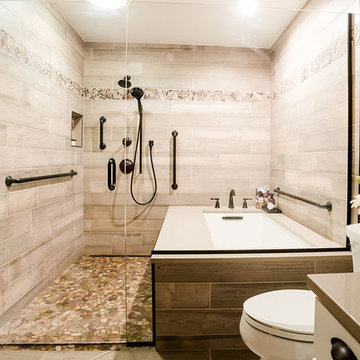
This master bath remodel features a beautiful corner tub inside a walk-in shower. The side of the tub also doubles as a shower bench and has access to multiple grab bars for easy accessibility and an aging in place lifestyle. With beautiful wood grain porcelain tile in the flooring and shower surround, and venetian pebble accents and shower pan, this updated bathroom is the perfect mix of function and luxury.
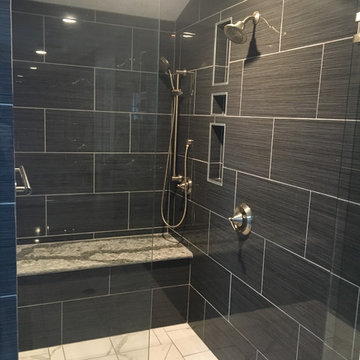
This custom shower was created from the ground up with new walls to enlarge the existing space. Heated floors were added using Warmup. 12x24 large format tile called Runway Ebony by Bedrosian was used for the walls. A custom built bench with Cambria Quartz in the Galloway design added a nice feature to the shower. New plumbing and grab bar was added along with three niches. A custom glass surround finished out this amazing walk-in shower.
Photo by
Shane Michaels
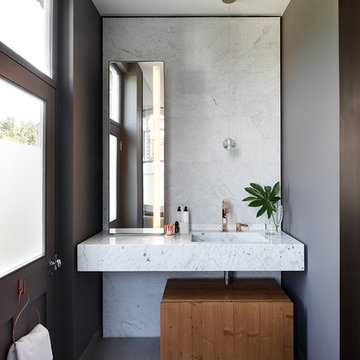
Mark Bolton
Mid-sized contemporary master wet room bathroom in London with medium wood cabinets, a drop-in tub, a one-piece toilet, gray tile, marble, grey walls, porcelain floors, a wall-mount sink, marble benchtops, grey floor, an open shower and flat-panel cabinets.
Mid-sized contemporary master wet room bathroom in London with medium wood cabinets, a drop-in tub, a one-piece toilet, gray tile, marble, grey walls, porcelain floors, a wall-mount sink, marble benchtops, grey floor, an open shower and flat-panel cabinets.
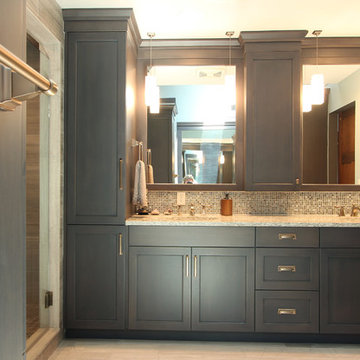
Framed mirrors match the grey stained cabinets used on this double vanity. A shallow depth wall cabinet houses everyday beauty products. The tall linen cabinet houses extra towels, bulk beauty products and other overflow items. The cabinets go to the ceiling with a two step crown treatment.
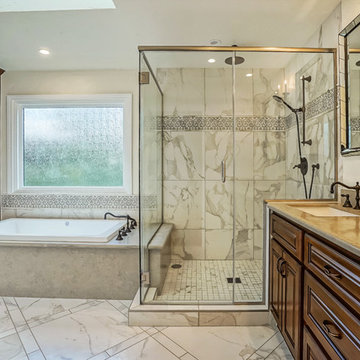
Large traditional master bathroom in Los Angeles with raised-panel cabinets, dark wood cabinets, a drop-in tub, an alcove shower, a two-piece toilet, gray tile, white tile, porcelain tile, grey walls, porcelain floors, an undermount sink, concrete benchtops, white floor and a hinged shower door.
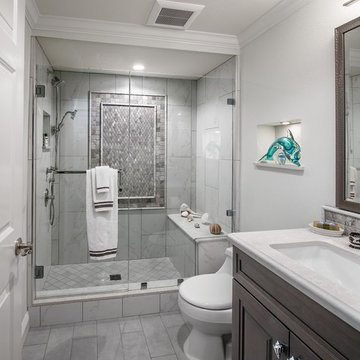
A fresh new look to a small powder bath. Our client wanted her glass dolphin to be highlighted in the room. Changing the plumbing wall was necessary to eliminate the sliding shower door.
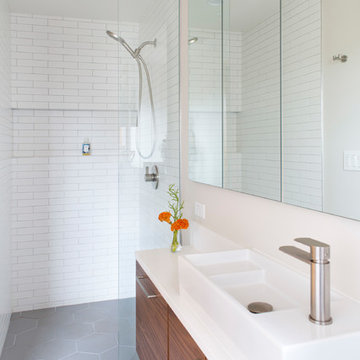
Reagen Taylor
Photo of a small midcentury master bathroom in Portland with flat-panel cabinets, medium wood cabinets, a curbless shower, a wall-mount toilet, white tile, ceramic tile, white walls, medium hardwood floors, a vessel sink, engineered quartz benchtops and an open shower.
Photo of a small midcentury master bathroom in Portland with flat-panel cabinets, medium wood cabinets, a curbless shower, a wall-mount toilet, white tile, ceramic tile, white walls, medium hardwood floors, a vessel sink, engineered quartz benchtops and an open shower.
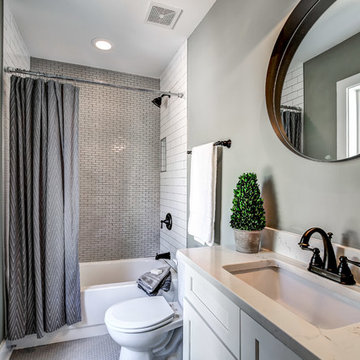
bathroom
Design ideas for a small transitional bathroom in Atlanta with white cabinets, multi-coloured tile, ceramic tile, engineered quartz benchtops, an alcove tub, a shower/bathtub combo, a two-piece toilet, grey walls, porcelain floors, an undermount sink, grey floor and a shower curtain.
Design ideas for a small transitional bathroom in Atlanta with white cabinets, multi-coloured tile, ceramic tile, engineered quartz benchtops, an alcove tub, a shower/bathtub combo, a two-piece toilet, grey walls, porcelain floors, an undermount sink, grey floor and a shower curtain.
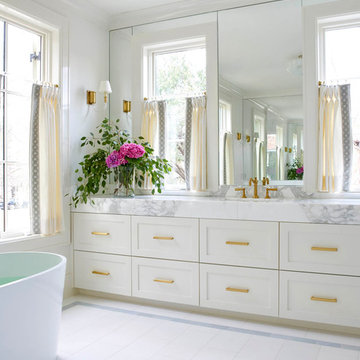
Photo of a large transitional master bathroom in Dallas with shaker cabinets, white cabinets, a freestanding tub, a two-piece toilet, multi-coloured tile, stone slab, white walls, porcelain floors, an undermount sink, quartzite benchtops and white floor.
All Wall Tile Bathroom Design Ideas
15