Bathroom
Refine by:
Budget
Sort by:Popular Today
21 - 40 of 84 photos
Item 1 of 3
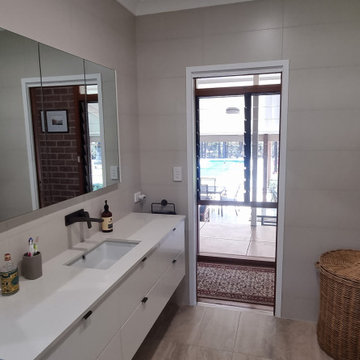
We took this tired old bathroom that was very cramped for room and rearranged the layout and swapped a door for a cavity slider giving it a lot more room and better access. The toilet was way down a long hallway with lots of space wasted, we moved the toilet so we could add a shower where the toilet used to be, the client wanted the toilet in a separate space still. The client is thrilled with the finished job.
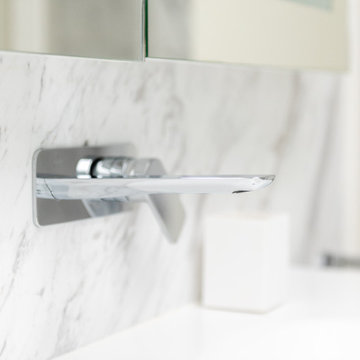
Dreamy Marble Enclosed Shower, with Stunning Skylight, modern towel rail and two sinks.
This is an example of an expansive contemporary kids bathroom in London with flat-panel cabinets, white cabinets, an open shower, black and white tile, marble, multi-coloured walls, marble floors, a wall-mount sink, quartzite benchtops, multi-coloured floor, a hinged shower door, white benchtops, a double vanity and a built-in vanity.
This is an example of an expansive contemporary kids bathroom in London with flat-panel cabinets, white cabinets, an open shower, black and white tile, marble, multi-coloured walls, marble floors, a wall-mount sink, quartzite benchtops, multi-coloured floor, a hinged shower door, white benchtops, a double vanity and a built-in vanity.
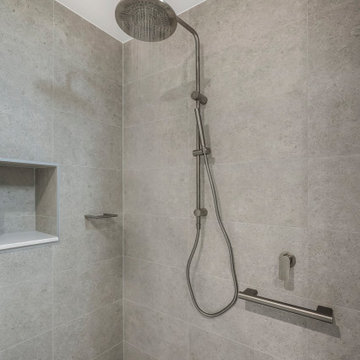
Photo of a mid-sized contemporary 3/4 bathroom in Sydney with flat-panel cabinets, grey cabinets, a freestanding tub, a corner shower, a one-piece toilet, gray tile, porcelain tile, grey walls, porcelain floors, a vessel sink, engineered quartz benchtops, grey floor, a hinged shower door, white benchtops, a double vanity and a floating vanity.
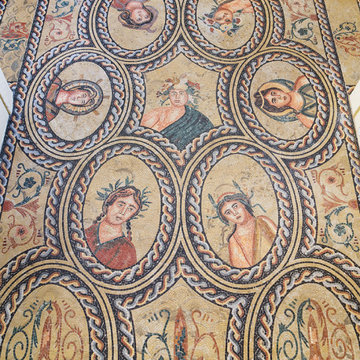
A complete reproduction of an ancient roman style bathroom , including solid clawfoot bath carved from marble.
A french antique side table was converted into a vanity.
Mosaic floor was designed and measured on site here in Sydney and made in Milan Italy , then imported in sheets for installation.
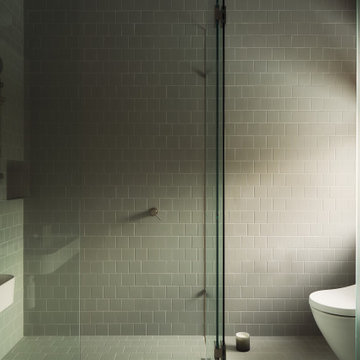
Modification of the existing floor structure allowed for zero-entry showers in the private upper floor of the house.
Design ideas for a mid-sized modern 3/4 bathroom with a curbless shower, a one-piece toilet, gray tile, porcelain tile, porcelain floors, a wall-mount sink, grey floor, a hinged shower door, a single vanity and a floating vanity.
Design ideas for a mid-sized modern 3/4 bathroom with a curbless shower, a one-piece toilet, gray tile, porcelain tile, porcelain floors, a wall-mount sink, grey floor, a hinged shower door, a single vanity and a floating vanity.
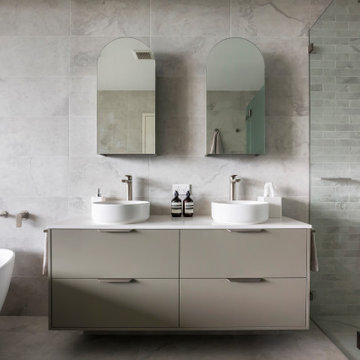
Design ideas for a mid-sized contemporary 3/4 bathroom in Sydney with flat-panel cabinets, grey cabinets, a freestanding tub, a corner shower, a one-piece toilet, gray tile, porcelain tile, grey walls, porcelain floors, a vessel sink, engineered quartz benchtops, grey floor, a hinged shower door, white benchtops, a double vanity and a floating vanity.
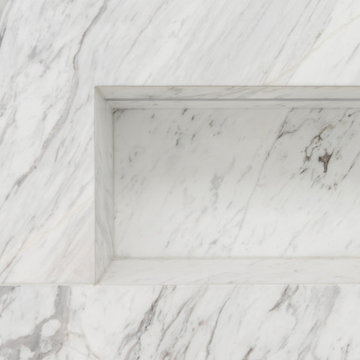
Dreamy Marble Enclosed Shower, with Stunning Skylight, modern towel rail and two sinks.
Inspiration for an expansive contemporary kids bathroom in London with flat-panel cabinets, white cabinets, an open shower, black and white tile, marble, multi-coloured walls, marble floors, a wall-mount sink, quartzite benchtops, multi-coloured floor, a hinged shower door, white benchtops, a double vanity and a built-in vanity.
Inspiration for an expansive contemporary kids bathroom in London with flat-panel cabinets, white cabinets, an open shower, black and white tile, marble, multi-coloured walls, marble floors, a wall-mount sink, quartzite benchtops, multi-coloured floor, a hinged shower door, white benchtops, a double vanity and a built-in vanity.
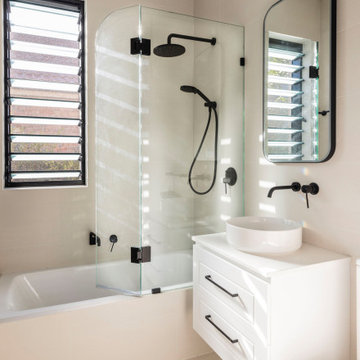
New bathroom - As is often the case in the Inner west, the bathroom was small but ALSO a bad layout. But by putting the bath at the end of the room we transformed this space.
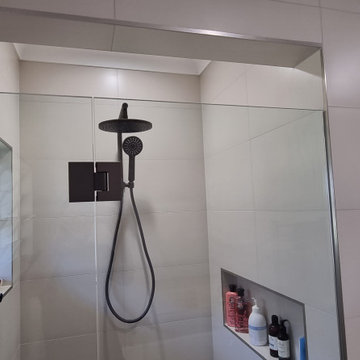
We took this tired old bathroom that was very cramped for room and rearranged the layout and swapped a door for a cavity slider giving it a lot more room and better access. The toilet was way down a long hallway with lots of space wasted, we moved the toilet so we could add a shower where the toilet used to be, the client wanted the toilet in a separate space still. The client is thrilled with the finished job.
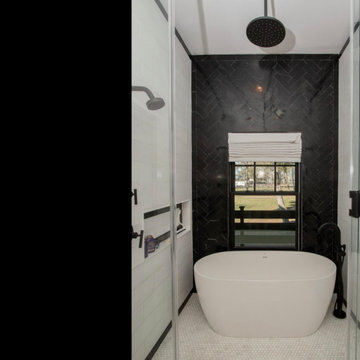
Custom build project. Located on Johns Island SC. Home is located on a 14 acre estate on the marsh, view of Kiawah river.
This is an example of a mid-sized contemporary bathroom in Charleston with shaker cabinets, a freestanding tub, light hardwood floors and a hinged shower door.
This is an example of a mid-sized contemporary bathroom in Charleston with shaker cabinets, a freestanding tub, light hardwood floors and a hinged shower door.
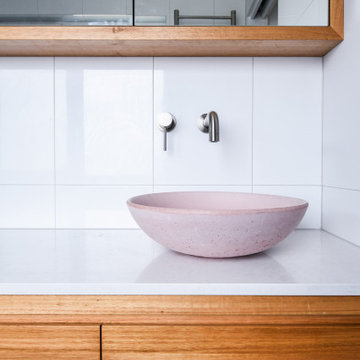
Contemporary bathroom with wall-to-wall shower niche and floating vanity. To make the most of this spacious bathroom our team of renovation experts decided on a timber floating vanity and a tiled niche.
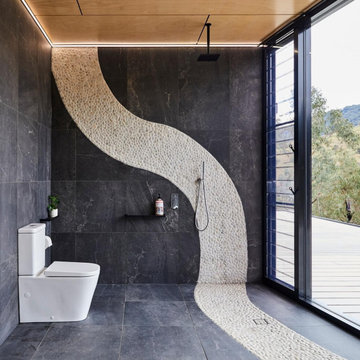
Inspiration for a large contemporary master bathroom with flat-panel cabinets, black cabinets, a freestanding tub, an open shower, a one-piece toilet, black tile, ceramic tile, black walls, ceramic floors, wood benchtops, black floor, an open shower, brown benchtops, a single vanity, a floating vanity and timber.
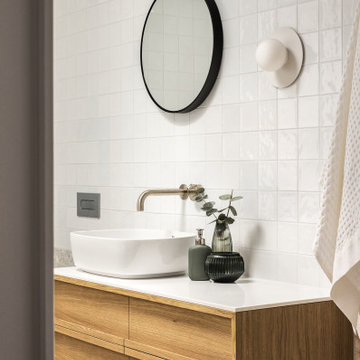
Mid-sized midcentury 3/4 bathroom in Sydney with medium wood cabinets, a drop-in tub, a corner shower, a one-piece toilet, beige tile, ceramic tile, terrazzo floors, a vessel sink, engineered quartz benchtops, grey floor, an open shower, white benchtops, a single vanity and a floating vanity.
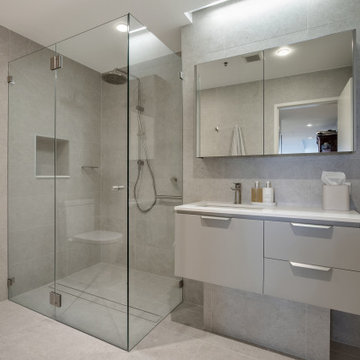
Inspiration for a mid-sized contemporary 3/4 bathroom in Sydney with flat-panel cabinets, grey cabinets, a freestanding tub, a corner shower, a one-piece toilet, gray tile, porcelain tile, grey walls, porcelain floors, a vessel sink, engineered quartz benchtops, grey floor, a hinged shower door, white benchtops, a double vanity and a floating vanity.
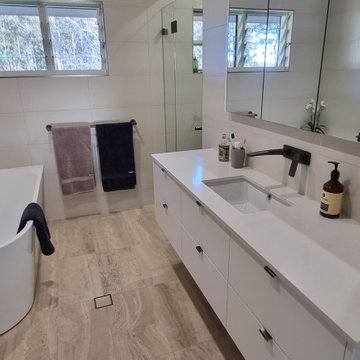
We took this tired old bathroom that was very cramped for room and rearranged the layout and swapped a door for a cavity slider giving it a lot more room and better access. The toilet was way down a long hallway with lots of space wasted, we moved the toilet so we could add a shower where the toilet used to be, the client wanted the toilet in a separate space still. The client is thrilled with the finished job.
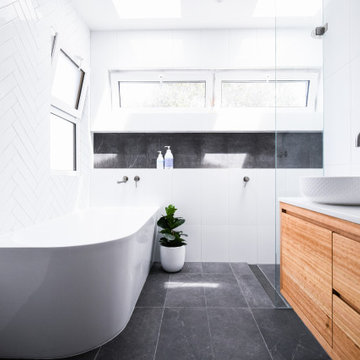
Contemporary bathroom with wall-to-wall shower niche and floating vanity. To make the most of this spacious bathroom our team of renovation experts decided on a timber floating vanity and a tiled niche.
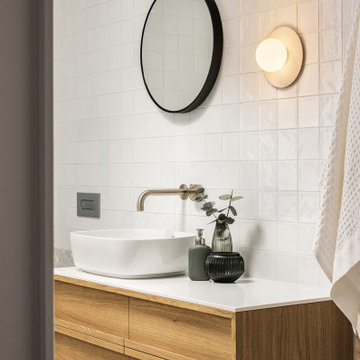
Design ideas for a mid-sized midcentury 3/4 bathroom in Sydney with medium wood cabinets, a drop-in tub, a corner shower, a one-piece toilet, beige tile, ceramic tile, terrazzo floors, a vessel sink, engineered quartz benchtops, grey floor, an open shower, white benchtops, a single vanity and a floating vanity.
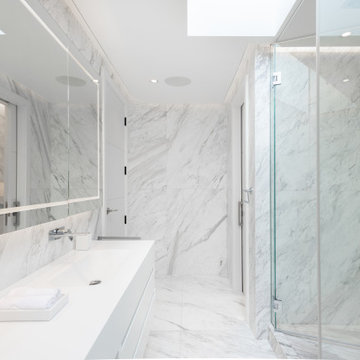
Dreamy Marble Enclosed Shower, with Stunning Skylight, modern towel rail and two sinks.
Expansive contemporary kids bathroom in London with flat-panel cabinets, white cabinets, an open shower, black and white tile, marble, multi-coloured walls, marble floors, a wall-mount sink, quartzite benchtops, multi-coloured floor, a hinged shower door, white benchtops, a double vanity and a built-in vanity.
Expansive contemporary kids bathroom in London with flat-panel cabinets, white cabinets, an open shower, black and white tile, marble, multi-coloured walls, marble floors, a wall-mount sink, quartzite benchtops, multi-coloured floor, a hinged shower door, white benchtops, a double vanity and a built-in vanity.

Hood House is a playful protector that respects the heritage character of Carlton North whilst celebrating purposeful change. It is a luxurious yet compact and hyper-functional home defined by an exploration of contrast: it is ornamental and restrained, subdued and lively, stately and casual, compartmental and open.
For us, it is also a project with an unusual history. This dual-natured renovation evolved through the ownership of two separate clients. Originally intended to accommodate the needs of a young family of four, we shifted gears at the eleventh hour and adapted a thoroughly resolved design solution to the needs of only two. From a young, nuclear family to a blended adult one, our design solution was put to a test of flexibility.
The result is a subtle renovation almost invisible from the street yet dramatic in its expressive qualities. An oblique view from the northwest reveals the playful zigzag of the new roof, the rippling metal hood. This is a form-making exercise that connects old to new as well as establishing spatial drama in what might otherwise have been utilitarian rooms upstairs. A simple palette of Australian hardwood timbers and white surfaces are complimented by tactile splashes of brass and rich moments of colour that reveal themselves from behind closed doors.
Our internal joke is that Hood House is like Lazarus, risen from the ashes. We’re grateful that almost six years of hard work have culminated in this beautiful, protective and playful house, and so pleased that Glenda and Alistair get to call it home.
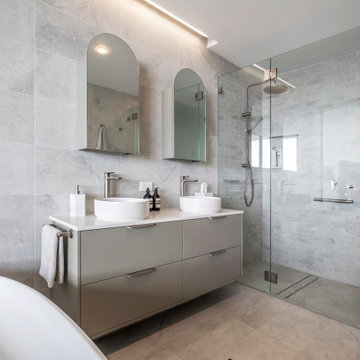
Mid-sized contemporary 3/4 bathroom in Sydney with flat-panel cabinets, grey cabinets, a freestanding tub, a corner shower, a one-piece toilet, gray tile, porcelain tile, grey walls, porcelain floors, a vessel sink, engineered quartz benchtops, grey floor, a hinged shower door, white benchtops, a double vanity and a floating vanity.
2