Bathroom Design Ideas with a Console Sink
Refine by:
Budget
Sort by:Popular Today
1 - 20 of 16,096 photos
Item 1 of 2

Bathroom
This is an example of a contemporary bathroom in Sydney with green tile, ceramic tile, a console sink, engineered quartz benchtops, grey benchtops, a single vanity, a floating vanity and flat-panel cabinets.
This is an example of a contemporary bathroom in Sydney with green tile, ceramic tile, a console sink, engineered quartz benchtops, grey benchtops, a single vanity, a floating vanity and flat-panel cabinets.

Clean lined modern bathroom with slipper bath and pops of pink
Mid-sized eclectic kids bathroom in Sussex with flat-panel cabinets, a freestanding tub, an open shower, a wall-mount toilet, gray tile, ceramic tile, grey walls, ceramic floors, a console sink, glass benchtops, grey floor, an open shower, white benchtops, a single vanity and a freestanding vanity.
Mid-sized eclectic kids bathroom in Sussex with flat-panel cabinets, a freestanding tub, an open shower, a wall-mount toilet, gray tile, ceramic tile, grey walls, ceramic floors, a console sink, glass benchtops, grey floor, an open shower, white benchtops, a single vanity and a freestanding vanity.
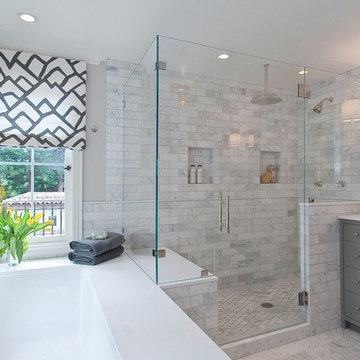
Design ideas for a large transitional master bathroom in Chicago with grey cabinets, a drop-in tub, an open shower, a one-piece toilet, gray tile, porcelain tile, grey walls, ceramic floors, a console sink, marble benchtops, shaker cabinets, multi-coloured floor and a hinged shower door.
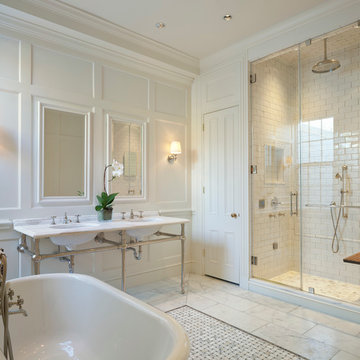
Master Bath and Shower
Photograph by Gordon Beall
Design ideas for a traditional master bathroom in DC Metro with a freestanding tub, white tile, ceramic tile, white walls, marble floors, marble benchtops and a console sink.
Design ideas for a traditional master bathroom in DC Metro with a freestanding tub, white tile, ceramic tile, white walls, marble floors, marble benchtops and a console sink.
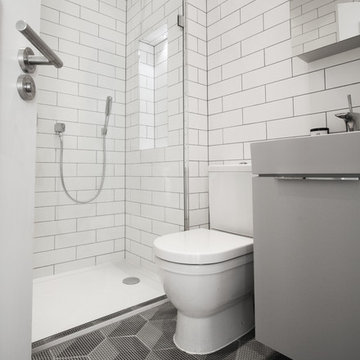
Gregory Davies
Inspiration for a small contemporary bathroom in London with grey cabinets, a double shower, black tile, ceramic tile, white walls, ceramic floors, a two-piece toilet and a console sink.
Inspiration for a small contemporary bathroom in London with grey cabinets, a double shower, black tile, ceramic tile, white walls, ceramic floors, a two-piece toilet and a console sink.
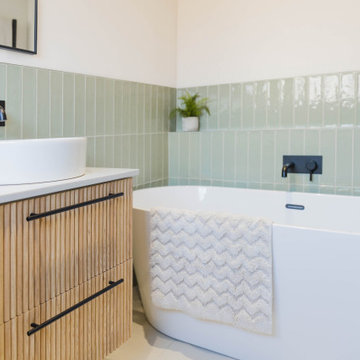
Beautiful tranquil family bathroom with large freestanding bath, floating vanity unit, Sage green stacked tiles and neutral large floor tiles. The essence of a space in your home.

Mid-sized contemporary master bathroom in London with flat-panel cabinets, beige cabinets, an open shower, a wall-mount toilet, white tile, ceramic tile, beige walls, ceramic floors, a console sink, quartzite benchtops, multi-coloured floor, an open shower, grey benchtops, a niche, a double vanity, a floating vanity and recessed.
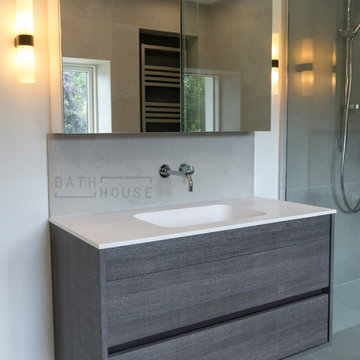
Design ideas for a mid-sized contemporary kids bathroom in Dublin with flat-panel cabinets, beige cabinets, a drop-in tub, an open shower, a wall-mount toilet, ceramic tile, ceramic floors, a console sink, solid surface benchtops, brown floor, an open shower, white benchtops, a single vanity and a floating vanity.

Small modern master bathroom in Chicago with shaker cabinets, blue cabinets, a drop-in tub, a shower/bathtub combo, white tile, ceramic tile, quartzite benchtops, a shower curtain, white benchtops, a double vanity, a built-in vanity, a one-piece toilet, white walls, marble floors, a console sink, white floor, vaulted and a niche.

Design ideas for a mid-sized modern master bathroom in DC Metro with shaker cabinets, blue cabinets, an alcove shower, a one-piece toilet, white tile, marble, white walls, marble floors, a console sink, granite benchtops, white floor, a sliding shower screen, white benchtops, a niche, a single vanity and a built-in vanity.
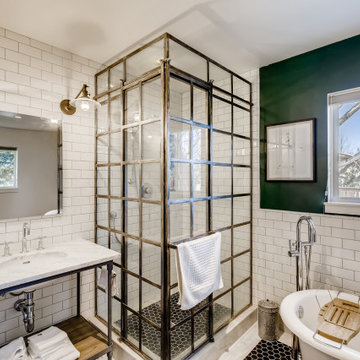
This is an example of a mid-sized traditional master bathroom in Denver with a claw-foot tub, a corner shower, white tile, ceramic tile, green walls, mosaic tile floors, a console sink, marble benchtops, black floor, a sliding shower screen, white benchtops and a single vanity.
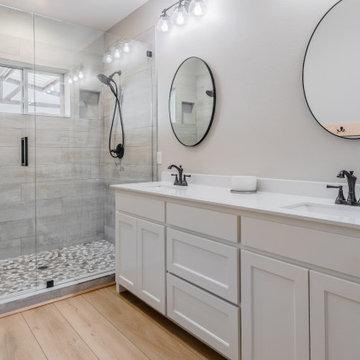
he Modin Rigid luxury vinyl plank flooring collection is the new standard in resilient flooring. Modin Rigid offers true embossed-in-register texture, creating a surface that is convincing to the eye and to the touch; a low sheen level to ensure a natural look that wears well over time; four-sided enhanced bevels to more accurately emulate the look of real wood floors; wider and longer waterproof planks; an industry-leading wear layer; and a pre-attached underlayment.

Photo of a contemporary bathroom in Cambridgeshire with flat-panel cabinets, white cabinets, an alcove tub, white tile, concrete floors, a console sink, grey floor, a single vanity and a floating vanity.
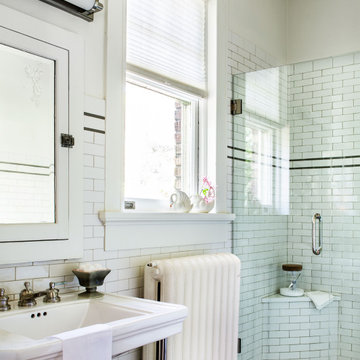
Inspiration for a traditional bathroom in Atlanta with an alcove shower, white tile, subway tile, white walls, a console sink, brown floor, a hinged shower door and a single vanity.
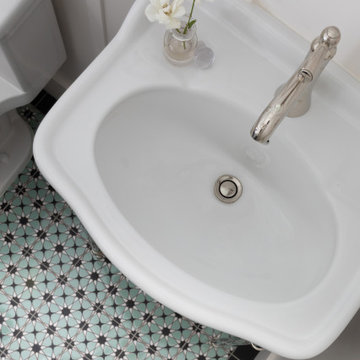
Photo of a small arts and crafts bathroom in Los Angeles with a one-piece toilet, green walls, a console sink, a single vanity, a freestanding vanity and decorative wall panelling.
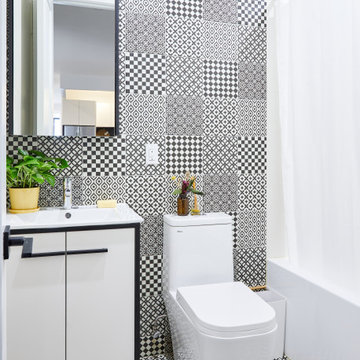
Photo of a contemporary bathroom in New York with flat-panel cabinets, white cabinets, an alcove tub, a shower/bathtub combo, a one-piece toilet, black and white tile, a console sink, a shower curtain, a single vanity and a freestanding vanity.
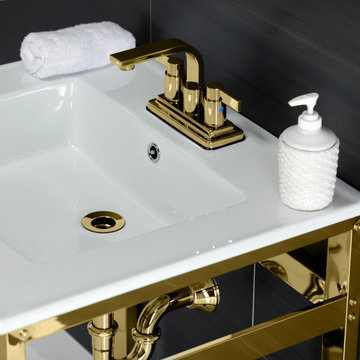
With a beautiful ceramic counter top, this console sink set is a long lasting, durable, and elegant addition to your bathroom. Coming in multiple sizes, this 25" version is great for small spaces.
Console Sink Set: VWP2522W4B2
Polished Brass Centerset Faucet: KB8462NDL
P-Trap: CC2182
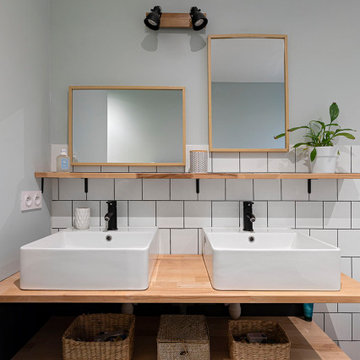
la salle de bain est une des rares pièces de la maison à être restée à sa place. D'une salle de bain année 70/80 totalement mal agencée on est passé à une pièce claire, chaleureuse et sobrement décorée. Les matériaux sont issus de la grande distribution, tout en restant de qualité, afin de limiter les coûts. Dans le même esprit, le meuble vasques a été dessiné puis réalisé avec de simples planches découpées et vernies
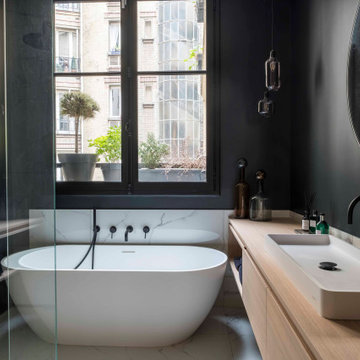
Large contemporary master bathroom in Paris with flat-panel cabinets, light wood cabinets, a freestanding tub, a corner shower, black walls, ceramic floors, a console sink, wood benchtops, grey floor, an open shower and brown benchtops.
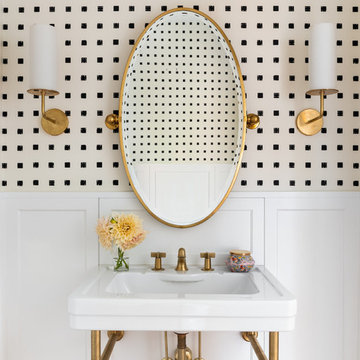
When the homeowners first purchased the 1925 house, it was compartmentalized, outdated, and completely unfunctional for their growing family. Casework designed the owner's previous kitchen and family room and was brought in to lead up the creative direction for the project. Casework teamed up with architect Paul Crowther and brother sister team Ainslie Davis on the addition and remodel of the Colonial.
The existing kitchen and powder bath were demoed and walls expanded to create a new footprint for the home. This created a much larger, more open kitchen and breakfast nook with mudroom, pantry and more private half bath. In the spacious kitchen, a large walnut island perfectly compliments the homes existing oak floors without feeling too heavy. Paired with brass accents, Calcutta Carrera marble countertops, and clean white cabinets and tile, the kitchen feels bright and open - the perfect spot for a glass of wine with friends or dinner with the whole family.
There was no official master prior to the renovations. The existing four bedrooms and one separate bathroom became two smaller bedrooms perfectly suited for the client’s two daughters, while the third became the true master complete with walk-in closet and master bath. There are future plans for a second story addition that would transform the current master into a guest suite and build out a master bedroom and bath complete with walk in shower and free standing tub.
Overall, a light, neutral palette was incorporated to draw attention to the existing colonial details of the home, like coved ceilings and leaded glass windows, that the homeowners fell in love with. Modern furnishings and art were mixed in to make this space an eclectic haven.
Bathroom Design Ideas with a Console Sink
1