Bathroom Design Ideas with a Pedestal Sink
Refine by:
Budget
Sort by:Popular Today
141 - 160 of 18,384 photos
Item 1 of 2
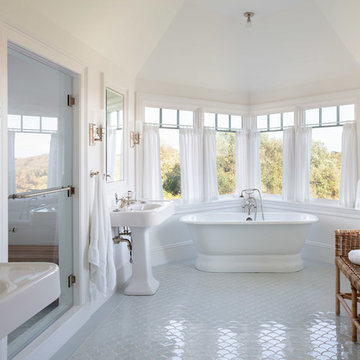
Architect: Andreozzi Architecture /
Photographer: Robert Brewster Photography
This is an example of a large beach style master bathroom in Providence with a freestanding tub, white walls, ceramic floors, a pedestal sink, blue floor, a hinged shower door, white benchtops and an alcove shower.
This is an example of a large beach style master bathroom in Providence with a freestanding tub, white walls, ceramic floors, a pedestal sink, blue floor, a hinged shower door, white benchtops and an alcove shower.
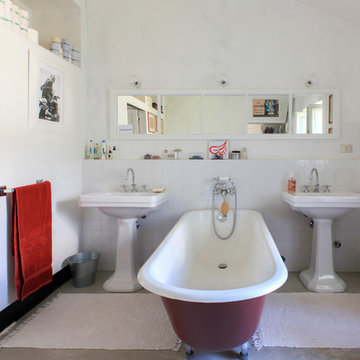
Adriano Castelli © 2018 Houzz
Inspiration for a mediterranean master bathroom in Milan with a freestanding tub, white tile, white walls, concrete floors, a pedestal sink and grey floor.
Inspiration for a mediterranean master bathroom in Milan with a freestanding tub, white tile, white walls, concrete floors, a pedestal sink and grey floor.
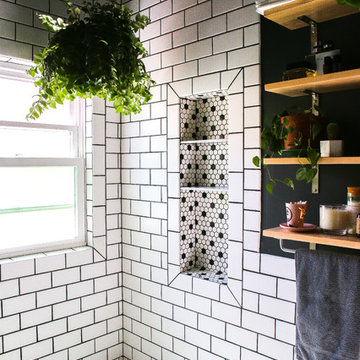
This black-and-white powder room is a contrast of old and new as well as a lesson in spending priorities. It features a refurbished pedestal sink with a painted black background all set off by inexpensive subway tile.
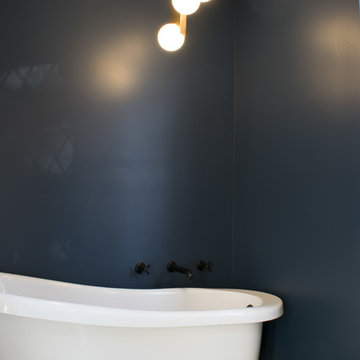
Inspiration for a mid-sized modern master bathroom in Detroit with a claw-foot tub, a one-piece toilet, blue walls, ceramic floors, a pedestal sink, black floor and a hinged shower door.
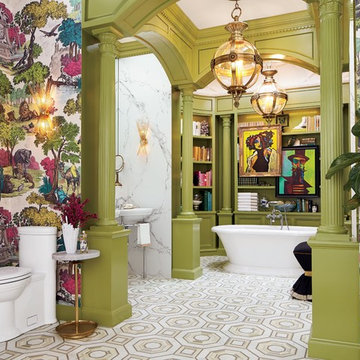
Eclectic master bathroom in New York with open cabinets, grey cabinets, a freestanding tub, a one-piece toilet, multi-coloured walls, a pedestal sink and multi-coloured floor.
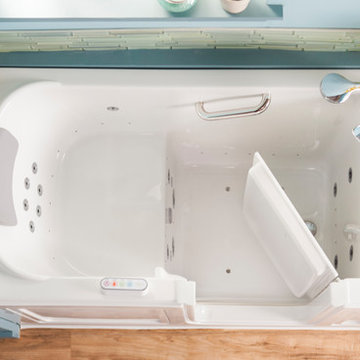
Our goal is to make customers feel independent and safe in the comfort of their own homes at every stage of life. Through our innovative walk-in tub designs, we strive to improve the quality of life for our customers by providing an accessible, secure way for people to bathe.
In addition to our unique therapeutic features, every American Standard walk-in tub includes safety and functionality benefits to fit the needs of people with limited mobility.
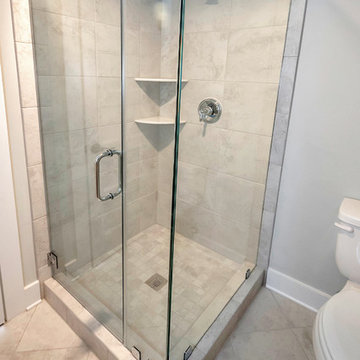
This is an example of a small contemporary 3/4 bathroom in DC Metro with a corner shower, a two-piece toilet, gray tile, porcelain tile, porcelain floors, a pedestal sink, beige floor, a hinged shower door and grey walls.
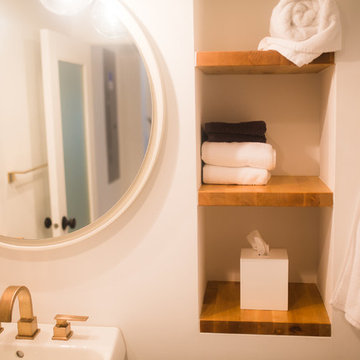
Design ideas for a mid-sized contemporary 3/4 bathroom in Omaha with open cabinets, an open shower, white tile, subway tile, white walls, a pedestal sink and an open shower.
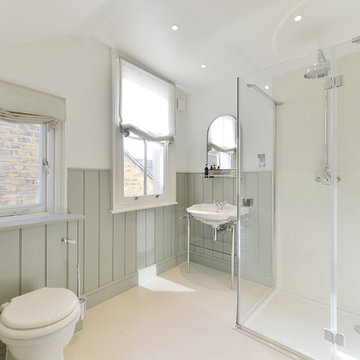
This is an example of a mid-sized traditional kids bathroom in London with a freestanding tub, a corner shower, a one-piece toilet, beige tile, porcelain tile, multi-coloured walls, porcelain floors, a pedestal sink, flat-panel cabinets, medium wood cabinets, glass benchtops, white floor and an open shower.
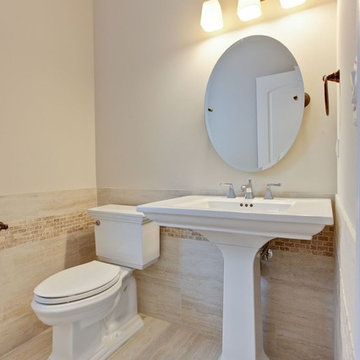
Inspiration for a mid-sized transitional 3/4 bathroom in San Diego with open cabinets, a one-piece toilet, beige tile, brown tile, porcelain tile, beige walls, porcelain floors, a pedestal sink and solid surface benchtops.
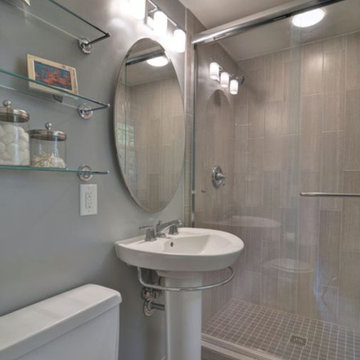
Design ideas for a mid-sized contemporary master bathroom in Newark with an alcove shower, a two-piece toilet, beige tile, porcelain tile, grey walls, porcelain floors, a pedestal sink and solid surface benchtops.
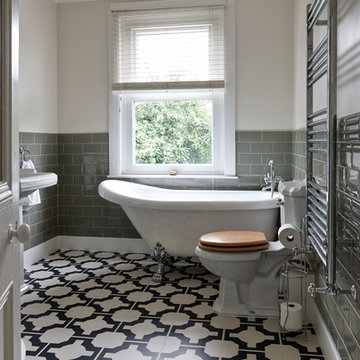
Charcoal Neisha Crosland luxury vinyl tile flooring from Harvey Maria, available in 9 other colours - waterproof and hard wearing, suitable for all areas of the home. Photo courtesy of Harvey Maria.
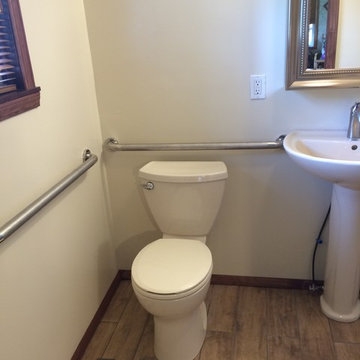
Design ideas for a small traditional 3/4 wet room bathroom in St Louis with a two-piece toilet, beige tile, brown tile, porcelain tile, white walls, medium hardwood floors, a pedestal sink, brown floor and an open shower.
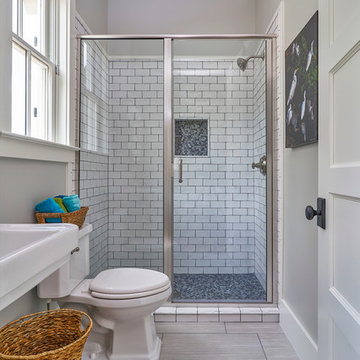
Guest bath has porcelain tile flooring, contrasted with the mosaic tile floor in the shower. Subway tile, grouted in a dark gray, finishes off this stylish gray and white guest bathroom.
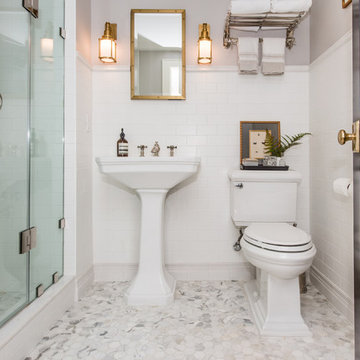
Location: Bethesda, MD, USA
This total revamp turned out better than anticipated leaving the clients thrilled with the outcome.
Finecraft Contractors, Inc.
Interior Designer: Anna Cave
Susie Soleimani Photography
Blog: http://graciousinteriors.blogspot.com/2016/07/from-cellar-to-stellar-lower-level.html
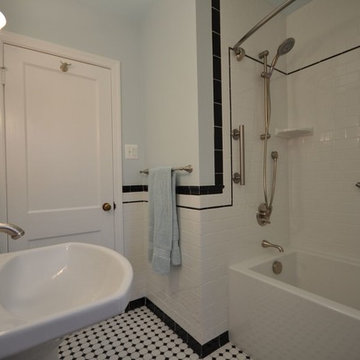
Design ideas for a mid-sized traditional 3/4 bathroom in DC Metro with an alcove tub, a shower/bathtub combo, a two-piece toilet, black and white tile, subway tile, blue walls, ceramic floors and a pedestal sink.
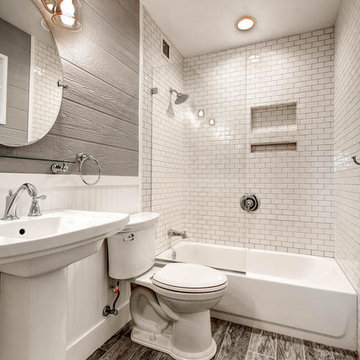
Photo of a small modern master bathroom in Phoenix with an alcove tub, a shower/bathtub combo, a two-piece toilet, white tile, porcelain tile, grey walls, porcelain floors and a pedestal sink.
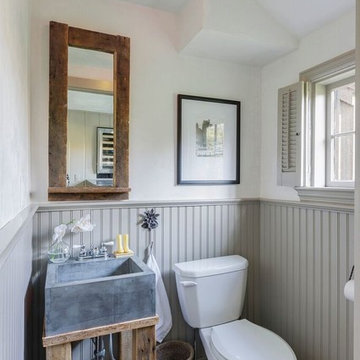
KPN Photo
We were called in to remodel this barn house for a new home owner with a keen eye for design.
We had the sink made by a concrete contractor
We had the base for the sink and the mirror frame made from some reclaimed wood that was in a wood pile.
We installed bead board for the wainscoting.
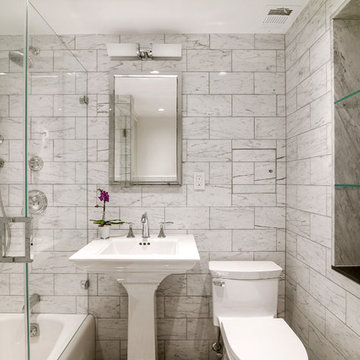
Renovated bathroom"After" photo of a gut renovation of a 1960's apartment on Central Park West, New York
Photo: Elizabeth Dooley
Design ideas for a small traditional 3/4 bathroom in New York with an alcove tub, a shower/bathtub combo, a one-piece toilet, gray tile, stone tile, grey walls, mosaic tile floors and a pedestal sink.
Design ideas for a small traditional 3/4 bathroom in New York with an alcove tub, a shower/bathtub combo, a one-piece toilet, gray tile, stone tile, grey walls, mosaic tile floors and a pedestal sink.
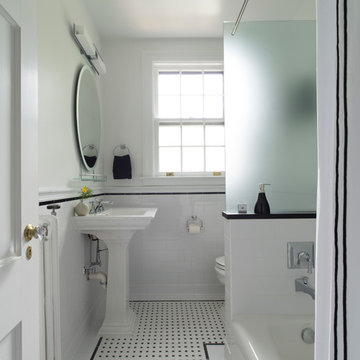
Michael K. Wilkinson
Though the footprint of the hall bath did not change, we did gut the entire room. The client had the idea of a classic black and white look for this bathroom. The designer added add interest with a thin black border on the white tile chair rail. The same thin border was also used on the floor to create a basket weave tile inset. A strip of Absolute Black granite tops off the white knee wall that separates the tub and toilet. Relocating plumbing is always a challenge in existing apartments. That is why we try to work with existing stacks and pipes. In this case, the new tub filler faucet was relocated 12-inches from the existing location and placed on the knee wall.
To accommodate the small footprint of the bathroom we used a 24-inch pedestal sink, round (not elongated) toilet and tub that is 4-feet 6-inches long (rather than a 5-foot standard tub. However, the new tub is 32-inches wide (the old one was narrower) which is more convenient for a shower tub.
A frosted glass panel was placed on the knee wall to give the owners privacy while taking a shower—as you can see the window is across from the tub. A new showerhead was reinstalled in place of the existing one. We used a special rod with a cap–in addition to its use as a curtain rod, it also acts as a support for the glass panel.
Bathroom Design Ideas with a Pedestal Sink
8