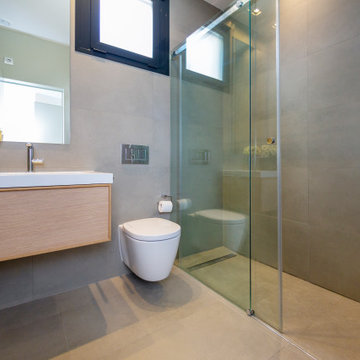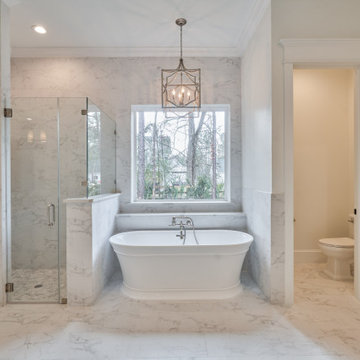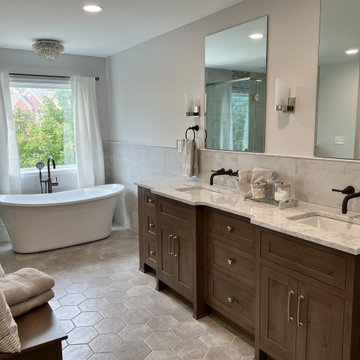Bathroom Design Ideas with an Enclosed Toilet
Refine by:
Budget
Sort by:Popular Today
21 - 40 of 14,624 photos
Item 1 of 2

Photo of a small contemporary master bathroom in Houston with flat-panel cabinets, dark wood cabinets, a freestanding tub, a shower/bathtub combo, a one-piece toilet, multi-coloured tile, porcelain tile, grey walls, porcelain floors, a vessel sink, engineered quartz benchtops, grey floor, a sliding shower screen, white benchtops, an enclosed toilet, a double vanity and vaulted.

Luxury primary bathroom design and remodel in Stoneham, MA. Dark stained cabinetry over a painted finish with a unique ribbed-texture door style, double sinks, quartz countertop, tall linen cabinet with roll-out shelves, free-standing soaking tub, large walk-in shower, seamlessly clad in porcelain stone slabs in a warm Calacatta Oro pattern, gold toned fixtures and hardware, and a water closet with a reeded glass pocket door, and gold metallic vinyl wallpaper, and a storage cabinet above the toilet.

THE SETUP
Upon moving to Glen Ellyn, the homeowners were eager to infuse their new residence with a style that resonated with their modern aesthetic sensibilities. The primary bathroom, while spacious and structurally impressive with its dramatic high ceilings, presented a dated, overly traditional appearance that clashed with their vision.
Design objectives:
Transform the space into a serene, modern spa-like sanctuary.
Integrate a palette of deep, earthy tones to create a rich, enveloping ambiance.
Employ a blend of organic and natural textures to foster a connection with nature.
THE REMODEL
Design challenges:
Take full advantage of the vaulted ceiling
Source unique marble that is more grounding than fanciful
Design minimal, modern cabinetry with a natural, organic finish
Offer a unique lighting plan to create a sexy, Zen vibe
Design solutions:
To highlight the vaulted ceiling, we extended the shower tile to the ceiling and added a skylight to bathe the area in natural light.
Sourced unique marble with raw, chiseled edges that provide a tactile, earthy element.
Our custom-designed cabinetry in a minimal, modern style features a natural finish, complementing the organic theme.
A truly creative layered lighting strategy dials in the perfect Zen-like atmosphere. The wavy protruding wall tile lights triggered our inspiration but came with an unintended harsh direct-light effect so we sourced a solution: bespoke diffusers measured and cut for the top and bottom of each tile light gap.
THE RENEWED SPACE
The homeowners dreamed of a tranquil, luxurious retreat that embraced natural materials and a captivating color scheme. Our collaborative effort brought this vision to life, creating a bathroom that not only meets the clients’ functional needs but also serves as a daily sanctuary. The carefully chosen materials and lighting design enable the space to shift its character with the changing light of day.
“Trust the process and it will all come together,” the home owners shared. “Sometimes we just stand here and think, ‘Wow, this is lovely!'”

New build dreams always require a clear design vision and this 3,650 sf home exemplifies that. Our clients desired a stylish, modern aesthetic with timeless elements to create balance throughout their home. With our clients intention in mind, we achieved an open concept floor plan complimented by an eye-catching open riser staircase. Custom designed features are showcased throughout, combined with glass and stone elements, subtle wood tones, and hand selected finishes.
The entire home was designed with purpose and styled with carefully curated furnishings and decor that ties these complimenting elements together to achieve the end goal. At Avid Interior Design, our goal is to always take a highly conscious, detailed approach with our clients. With that focus for our Altadore project, we were able to create the desirable balance between timeless and modern, to make one more dream come true.

This is an example of a mid-sized transitional master bathroom in Other with shaker cabinets, light wood cabinets, a freestanding tub, an alcove shower, a one-piece toilet, white tile, porcelain tile, white walls, porcelain floors, an undermount sink, engineered quartz benchtops, white floor, a hinged shower door, white benchtops, an enclosed toilet, a double vanity and a built-in vanity.

Design ideas for a mid-sized transitional bathroom in Portland with shaker cabinets, white cabinets, an alcove tub, a curbless shower, white tile, ceramic tile, white walls, cement tiles, an undermount sink, engineered quartz benchtops, black floor, a shower curtain, white benchtops, an enclosed toilet, a single vanity and a built-in vanity.

Inspiration for a mid-sized modern 3/4 bathroom in Alicante-Costa Blanca with flat-panel cabinets, a curbless shower, a wall-mount toilet, gray tile, grey walls, ceramic floors, a wall-mount sink, grey floor, a sliding shower screen, an enclosed toilet, a single vanity and a built-in vanity.

Transitional master bathroom in London with recessed-panel cabinets, beige cabinets, a drop-in tub, a corner shower, beige tile, porcelain tile, beige walls, porcelain floors, a drop-in sink, marble benchtops, beige floor, a hinged shower door, white benchtops, an enclosed toilet, a double vanity and a built-in vanity.

Our clients wanted to add on to their 1950's ranch house, but weren't sure whether to go up or out. We convinced them to go out, adding a Primary Suite addition with bathroom, walk-in closet, and spacious Bedroom with vaulted ceiling. To connect the addition with the main house, we provided plenty of light and a built-in bookshelf with detailed pendant at the end of the hall. The clients' style was decidedly peaceful, so we created a wet-room with green glass tile, a door to a small private garden, and a large fir slider door from the bedroom to a spacious deck. We also used Yakisugi siding on the exterior, adding depth and warmth to the addition. Our clients love using the tub while looking out on their private paradise!

Silo Point constructed a group of exceptional 2-story townhouses on top of a 10-story parking structure. Recently, we had the opportunity to renovate one of these unique homes. Our renovation work included replacing the flooring, remodeling the kitchen, opening up the stairwell, and renovating the master bathroom, all of which have added significant resale value to the property. As a final touch, we selected some stunning artwork and furnishings to complement the new look.

Master bathroom, Sparkling White granite on Wolf Dartmouth Pewter grey vanity complete with Moen Belfield fixtures, lights and mirrors. Andersen window. Solid doors with matte black hardware and tiled shower with Onyx shower base.

Mid-sized beach style master bathroom in San Diego with grey cabinets, a freestanding tub, a curbless shower, white tile, blue walls, mosaic tile floors, a drop-in sink, marble benchtops, black floor, a hinged shower door, multi-coloured benchtops, an enclosed toilet, a double vanity and a freestanding vanity.

Inspiration for a large master bathroom in Houston with recessed-panel cabinets, grey cabinets, a freestanding tub, a corner shower, a one-piece toilet, white walls, pebble tile floors, an undermount sink, grey floor, a hinged shower door, grey benchtops, an enclosed toilet, a double vanity and a built-in vanity.

Large transitional master bathroom in Vancouver with flat-panel cabinets, medium wood cabinets, a freestanding tub, a curbless shower, beige tile, porcelain tile, white walls, porcelain floors, an undermount sink, soapstone benchtops, beige floor, a hinged shower door, grey benchtops, an enclosed toilet, a double vanity, a freestanding vanity, vaulted and panelled walls.

El cuarto de baño moderno que cuenta con una gran ducha, un lavabo amplio y con váter. Contrasta los colores claros con los oscuros.
Mid-sized modern master bathroom in Barcelona with flat-panel cabinets, black cabinets, an alcove shower, a one-piece toilet, gray tile, grey walls, laminate floors, multi-coloured floor, a hinged shower door, white benchtops, an enclosed toilet, a single vanity and a floating vanity.
Mid-sized modern master bathroom in Barcelona with flat-panel cabinets, black cabinets, an alcove shower, a one-piece toilet, gray tile, grey walls, laminate floors, multi-coloured floor, a hinged shower door, white benchtops, an enclosed toilet, a single vanity and a floating vanity.

Large transitional master bathroom in Cincinnati with medium wood cabinets, a freestanding tub, gray tile, porcelain tile, white walls, porcelain floors, an undermount sink, engineered quartz benchtops, grey floor, an enclosed toilet, a double vanity and a built-in vanity.

These first-time parents wanted to create a sanctuary in their home, a place to retreat and enjoy some self-care after a long day. They were inspired by the simplicity and natural elements found in wabi-sabi design so we took those basic elements and created a spa-like getaway.

This is an example of a small beach style master bathroom in Other with shaker cabinets, white cabinets, a freestanding tub, white tile, subway tile, white walls, engineered quartz benchtops, a hinged shower door, white benchtops, a double vanity, a built-in vanity, an alcove shower, a one-piece toilet, porcelain floors, an undermount sink, grey floor, an enclosed toilet and timber.

Example of a classic farmhouse style bathroom that lightens up the room and creates a unique look with tile to wood contrast.
Mid-sized country 3/4 bathroom in Orange County with recessed-panel cabinets, light wood cabinets, an alcove shower, a one-piece toilet, white tile, cement tile, beige walls, ceramic floors, a drop-in sink, marble benchtops, multi-coloured floor, an open shower, white benchtops, an enclosed toilet, a single vanity and a freestanding vanity.
Mid-sized country 3/4 bathroom in Orange County with recessed-panel cabinets, light wood cabinets, an alcove shower, a one-piece toilet, white tile, cement tile, beige walls, ceramic floors, a drop-in sink, marble benchtops, multi-coloured floor, an open shower, white benchtops, an enclosed toilet, a single vanity and a freestanding vanity.

This white and black powder bathroom is accented with a decorative porcelain tile wall set in a straight stack to create a chevron pattern. The tile wall is the feature of this compact space. Installing the tiles from floor to ceiling draws the eye up to the high ceilings. This floating vanity has black painted cabinets with white quartz countertops. This powder bathroom now packs a punch.
Bathroom Design Ideas with an Enclosed Toilet
2