Bathroom Design Ideas with an Undermount Sink and Wood
Refine by:
Budget
Sort by:Popular Today
41 - 60 of 406 photos
Item 1 of 3
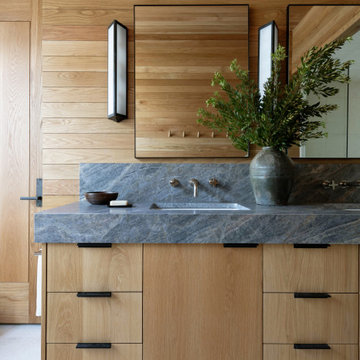
modern rustic lakehouse bathroom
Transitional master bathroom in Dallas with flat-panel cabinets, light wood cabinets, an undermount tub, limestone floors, an undermount sink, quartzite benchtops, white floor, purple benchtops, a double vanity, a built-in vanity, wood and wood walls.
Transitional master bathroom in Dallas with flat-panel cabinets, light wood cabinets, an undermount tub, limestone floors, an undermount sink, quartzite benchtops, white floor, purple benchtops, a double vanity, a built-in vanity, wood and wood walls.

The phrase "luxury master suite" brings this room to mind. With a double shower, double hinged glass door and free standing tub, this water room is the hallmark of simple luxury. It also features a hidden niche, a hemlock ceiling and brushed nickel fixtures paired with a majestic view.
Photo by Azevedo Photo

Master bath with contemporary and rustic elements; clean-lined shower walls and door; stone countertop above custom wood cabinets; reclaimed timber and wood ceiling

The soaking tub was positioned to capture views of the tree canopy beyond. The vanity mirror floats in the space, exposing glimpses of the shower behind.

Inspiration for a mid-sized midcentury bathroom in San Francisco with flat-panel cabinets, white cabinets, an alcove tub, a shower/bathtub combo, an undermount sink, a shower curtain, white benchtops, a single vanity, a floating vanity, wood, a one-piece toilet, beige tile, glass tile, beige walls, concrete floors and green floor.

Lakeview primary bathroom
This is an example of a mid-sized country master bathroom in Other with flat-panel cabinets, medium wood cabinets, an undermount tub, black tile, stone tile, ceramic floors, an undermount sink, engineered quartz benchtops, white floor, white benchtops, a shower seat, a double vanity, a built-in vanity and wood.
This is an example of a mid-sized country master bathroom in Other with flat-panel cabinets, medium wood cabinets, an undermount tub, black tile, stone tile, ceramic floors, an undermount sink, engineered quartz benchtops, white floor, white benchtops, a shower seat, a double vanity, a built-in vanity and wood.
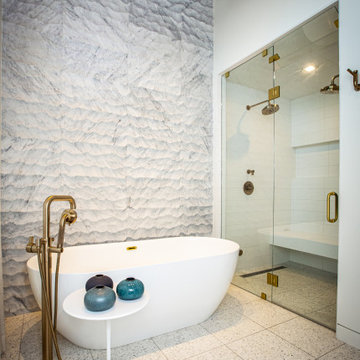
Design ideas for a large contemporary master bathroom in Salt Lake City with brown cabinets, a freestanding tub, an alcove shower, white tile, marble, white walls, an undermount sink, marble benchtops, white floor, a hinged shower door, white benchtops, a shower seat, a double vanity, a built-in vanity, wood and terrazzo floors.
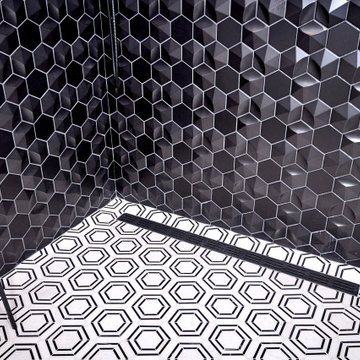
Urban cabin lifestyle. It will be compact, light-filled, clever, practical, simple, sustainable, and a dream to live in. It will have a well designed floor plan and beautiful details to create everyday astonishment. Life in the city can be both fulfilling and delightful mixed with natural materials and a touch of glamour.
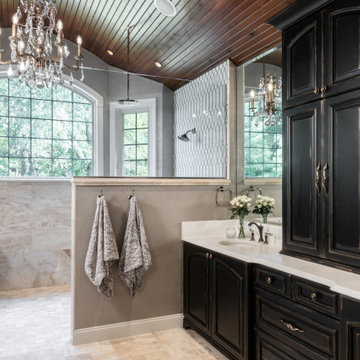
Inspiration for a traditional bathroom in St Louis with raised-panel cabinets, black cabinets, a freestanding tub, gray tile, an undermount sink, grey floor, white benchtops, a double vanity, a built-in vanity, vaulted and wood.
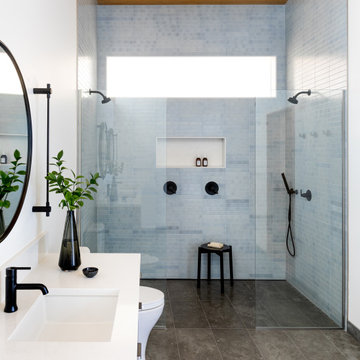
Inspiration for a large country master bathroom in Portland with an open shower, limestone floors, an undermount sink, engineered quartz benchtops, grey floor, an open shower, white benchtops and wood.
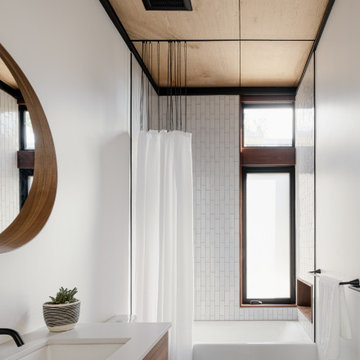
This is an example of a scandinavian 3/4 bathroom in San Francisco with flat-panel cabinets, medium wood cabinets, an alcove tub, a shower/bathtub combo, white tile, subway tile, white walls, an undermount sink, black floor, a shower curtain, white benchtops, a single vanity and wood.
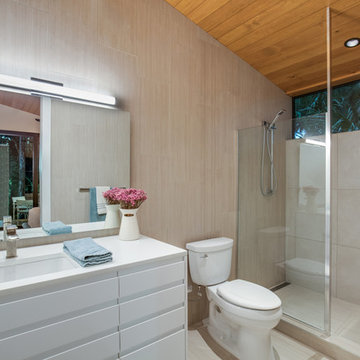
I built this on my property for my aging father who has some health issues. Handicap accessibility was a factor in design. His dream has always been to try retire to a cabin in the woods. This is what he got.
It is a 1 bedroom, 1 bath with a great room. It is 600 sqft of AC space. The footprint is 40' x 26' overall.
The site was the former home of our pig pen. I only had to take 1 tree to make this work and I planted 3 in its place. The axis is set from root ball to root ball. The rear center is aligned with mean sunset and is visible across a wetland.
The goal was to make the home feel like it was floating in the palms. The geometry had to simple and I didn't want it feeling heavy on the land so I cantilevered the structure beyond exposed foundation walls. My barn is nearby and it features old 1950's "S" corrugated metal panel walls. I used the same panel profile for my siding. I ran it vertical to match the barn, but also to balance the length of the structure and stretch the high point into the canopy, visually. The wood is all Southern Yellow Pine. This material came from clearing at the Babcock Ranch Development site. I ran it through the structure, end to end and horizontally, to create a seamless feel and to stretch the space. It worked. It feels MUCH bigger than it is.
I milled the material to specific sizes in specific areas to create precise alignments. Floor starters align with base. Wall tops adjoin ceiling starters to create the illusion of a seamless board. All light fixtures, HVAC supports, cabinets, switches, outlets, are set specifically to wood joints. The front and rear porch wood has three different milling profiles so the hypotenuse on the ceilings, align with the walls, and yield an aligned deck board below. Yes, I over did it. It is spectacular in its detailing. That's the benefit of small spaces.
Concrete counters and IKEA cabinets round out the conversation.
For those who cannot live tiny, I offer the Tiny-ish House.
Photos by Ryan Gamma
Staging by iStage Homes
Design Assistance Jimmy Thornton

Photo of a mid-sized mediterranean kids bathroom in Austin with shaker cabinets, green cabinets, a claw-foot tub, a shower/bathtub combo, a two-piece toilet, white tile, porcelain tile, beige walls, mosaic tile floors, an undermount sink, engineered quartz benchtops, blue floor, a sliding shower screen, grey benchtops, a shower seat, a single vanity, a built-in vanity and wood.
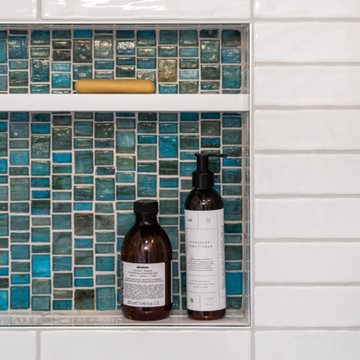
White, light, and airy subway tiles paired with two shower niches detailed with seafoam green and turquoise tiles.
This is an example of a mid-sized transitional master bathroom in San Francisco with flat-panel cabinets, dark wood cabinets, an alcove tub, a shower/bathtub combo, a two-piece toilet, white tile, white walls, ceramic floors, an undermount sink, quartzite benchtops, turquoise floor, a shower curtain, white benchtops, a niche, a single vanity, a built-in vanity and wood.
This is an example of a mid-sized transitional master bathroom in San Francisco with flat-panel cabinets, dark wood cabinets, an alcove tub, a shower/bathtub combo, a two-piece toilet, white tile, white walls, ceramic floors, an undermount sink, quartzite benchtops, turquoise floor, a shower curtain, white benchtops, a niche, a single vanity, a built-in vanity and wood.
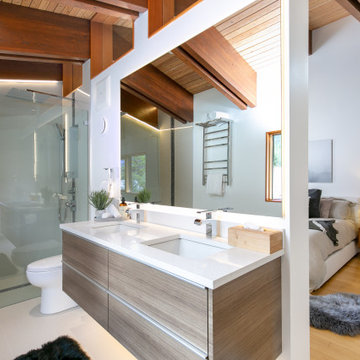
Inspiration for a mid-sized contemporary master bathroom in Other with flat-panel cabinets, a curbless shower, a one-piece toilet, white walls, porcelain floors, an undermount sink, beige floor, an open shower, white benchtops, a double vanity, a floating vanity, medium wood cabinets, exposed beam, vaulted and wood.

Increased the size of the shower in the corner. Installed Prestige 3 x 6 subway tile for walls & Commoditile porcelain 2" hexagonal mosaic shower floor tile, foot stoop, niche, and curb cap is quartz, with frame-less glass door & panels. Delta Cassidy Collection shower fixture, and LED light/fan above shower.
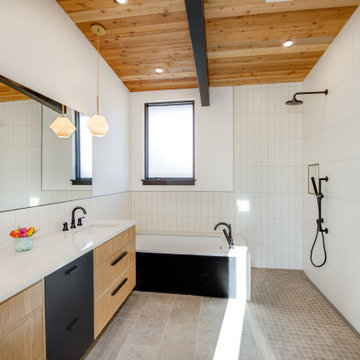
Inspiration for a large contemporary master bathroom in Denver with flat-panel cabinets, beige cabinets, an undermount tub, an open shower, white tile, porcelain tile, white walls, porcelain floors, an undermount sink, grey floor, an open shower, white benchtops, a niche, a double vanity, wood and a built-in vanity.
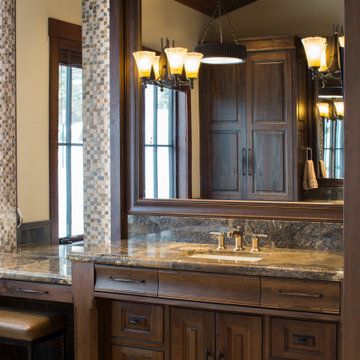
A luxurious center tub separates his and hers vanities. She has a makeup station with backlighting while he has a deluxe linen cabinet with ample storage. Custom tile details make this a one-of-a-kind.
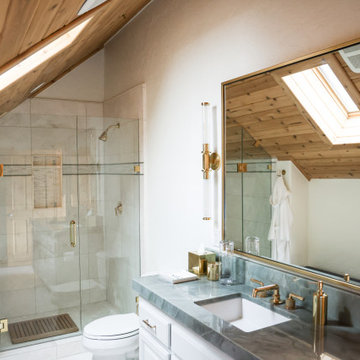
Photo of a large transitional 3/4 bathroom in Salt Lake City with raised-panel cabinets, white cabinets, an alcove shower, white walls, limestone floors, an undermount sink, quartzite benchtops, white floor, a hinged shower door, green benchtops, a single vanity, a built-in vanity, wood and beige tile.
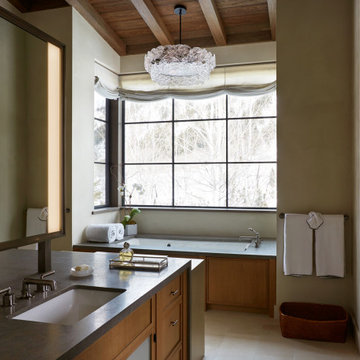
This Aspen retreat boasts both grandeur and intimacy. By combining the warmth of cozy textures and warm tones with the natural exterior inspiration of the Colorado Rockies, this home brings new life to the majestic mountains.
Bathroom Design Ideas with an Undermount Sink and Wood
3