Bathroom Design Ideas with an Undermount Tub and an Open Shower
Refine by:
Budget
Sort by:Popular Today
21 - 40 of 1,835 photos
Item 1 of 3
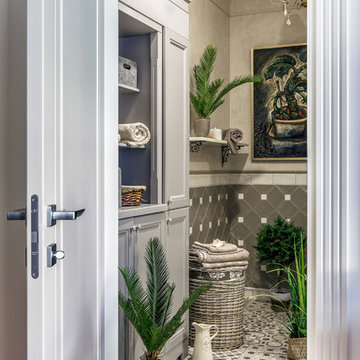
Роман Спиридонов
Mid-sized transitional bathroom in Other with grey cabinets, an undermount tub, a curbless shower, beige walls, porcelain floors, beige floor and an open shower.
Mid-sized transitional bathroom in Other with grey cabinets, an undermount tub, a curbless shower, beige walls, porcelain floors, beige floor and an open shower.
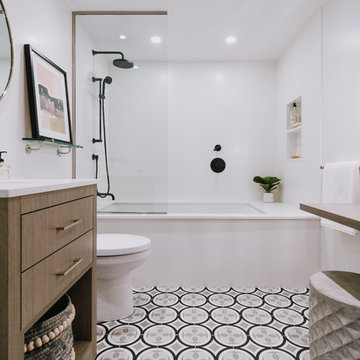
Photo of a mid-sized contemporary 3/4 bathroom in Montreal with flat-panel cabinets, medium wood cabinets, an undermount tub, a shower/bathtub combo, a two-piece toilet, white tile, ceramic tile, white walls, porcelain floors, an undermount sink, engineered quartz benchtops, grey floor, an open shower and white benchtops.
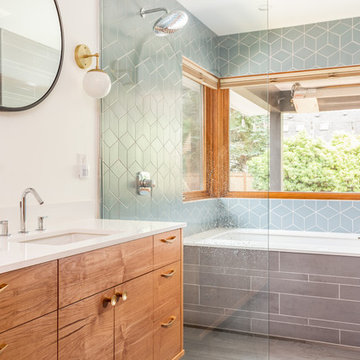
Remodel and addition to a midcentury modern ranch house.
credits:
design: Matthew O. Daby - m.o.daby design
interior design: Angela Mechaley - m.o.daby design
construction: ClarkBuilt
structural engineer: Willamette Building Solutions
photography: Crosby Dove
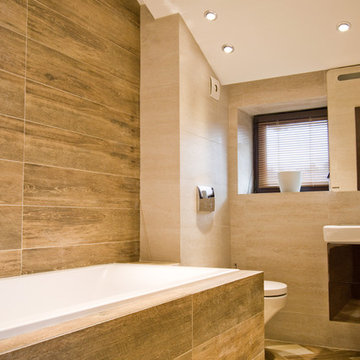
Реутов Дмитрий
Ванная комната на 2 этаже. Выполнена в общем стиле Шале. На стенах сочетания керамогранита под камень и дерево.
Design ideas for a mid-sized country master bathroom in Moscow with an undermount tub, a shower/bathtub combo, a wall-mount toilet, brown tile, porcelain tile, beige walls, porcelain floors, a wall-mount sink, beige floor and an open shower.
Design ideas for a mid-sized country master bathroom in Moscow with an undermount tub, a shower/bathtub combo, a wall-mount toilet, brown tile, porcelain tile, beige walls, porcelain floors, a wall-mount sink, beige floor and an open shower.
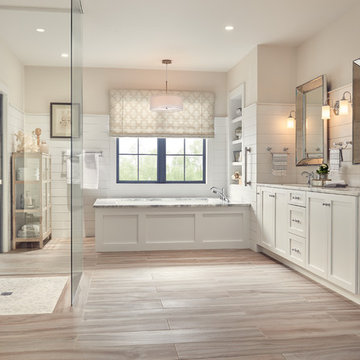
Stickley door style in Maple with Arctic White paint.
Large contemporary master bathroom in Other with shaker cabinets, white cabinets, an undermount tub, an open shower, white tile, white walls, porcelain floors, an undermount sink, marble benchtops, brown floor and an open shower.
Large contemporary master bathroom in Other with shaker cabinets, white cabinets, an undermount tub, an open shower, white tile, white walls, porcelain floors, an undermount sink, marble benchtops, brown floor and an open shower.
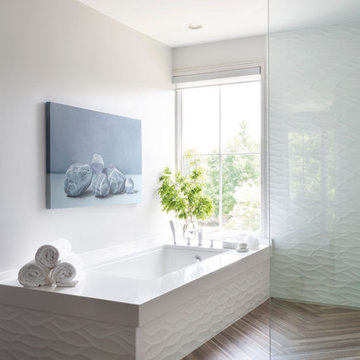
Interior Designer: Meridith Hamilton Ranouil, MLH Designs
This is an example of a large contemporary master bathroom in Little Rock with white walls, dark hardwood floors, an undermount tub, a curbless shower, an open shower, brown floor and vaulted.
This is an example of a large contemporary master bathroom in Little Rock with white walls, dark hardwood floors, an undermount tub, a curbless shower, an open shower, brown floor and vaulted.
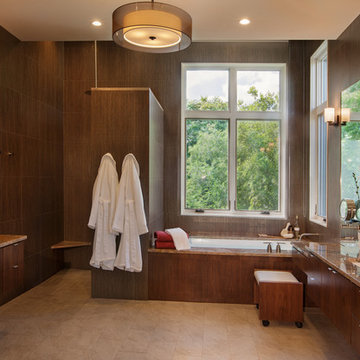
This spacious Master Bath is a spa-like retreat for the homeowners. Brown wall tiles create a warm and inviting feel while the natural light and use of mirrors keep the space bright and airy.
Photographed by: Coles Hairston
Architecture by: James LaRue

A revised window layout allowed us to create a separate toilet room and a large wet room, incorporating a 5′ x 5′ shower area with a built-in undermount air tub. The shower has every feature the homeowners wanted, including a large rain head, separate shower head and handheld for specific temperatures and multiple users. In lieu of a free-standing tub, the undermount installation created a clean built-in feel and gave the opportunity for extra features like the air bubble option and two custom niches.

Дизайн проект квартиры площадью 65 м2
Design ideas for a mid-sized contemporary master bathroom in Moscow with open cabinets, brown cabinets, an undermount tub, a shower/bathtub combo, a wall-mount toilet, white tile, ceramic tile, white walls, ceramic floors, a vessel sink, marble benchtops, white floor, an open shower, grey benchtops, a single vanity, a floating vanity and wallpaper.
Design ideas for a mid-sized contemporary master bathroom in Moscow with open cabinets, brown cabinets, an undermount tub, a shower/bathtub combo, a wall-mount toilet, white tile, ceramic tile, white walls, ceramic floors, a vessel sink, marble benchtops, white floor, an open shower, grey benchtops, a single vanity, a floating vanity and wallpaper.
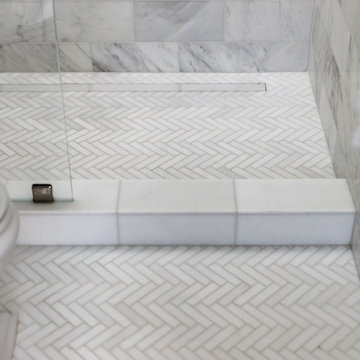
Design ideas for a small traditional master bathroom in San Francisco with flat-panel cabinets, white cabinets, an undermount tub, an open shower, a two-piece toilet, white tile, marble, white walls, marble floors, an undermount sink, marble benchtops, white floor, an open shower, a single vanity and a freestanding vanity.
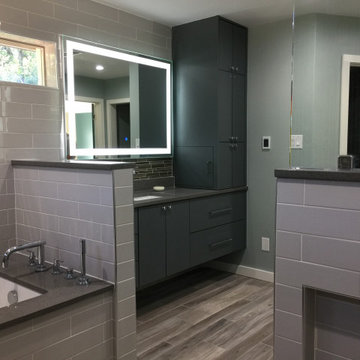
Gray tones abound in this master bathroom which boasts a large walk-in shower with a tub, lighted mirrors, wall mounted fixtures, and floating vanities.
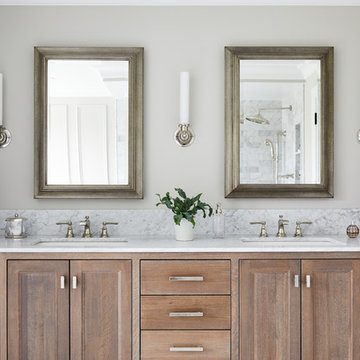
https://www.christiantorres.com/
Www.cabinetplant.com
Photo of a mid-sized traditional master bathroom in New York with shaker cabinets, distressed cabinets, an undermount tub, a shower/bathtub combo, a one-piece toilet, white tile, marble, grey walls, marble floors, a vessel sink, marble benchtops, white floor, an open shower and white benchtops.
Photo of a mid-sized traditional master bathroom in New York with shaker cabinets, distressed cabinets, an undermount tub, a shower/bathtub combo, a one-piece toilet, white tile, marble, grey walls, marble floors, a vessel sink, marble benchtops, white floor, an open shower and white benchtops.
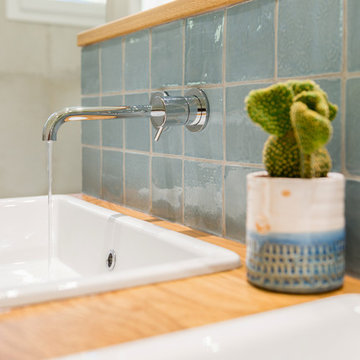
Design ideas for a mid-sized transitional master bathroom in Bordeaux with an undermount tub, a curbless shower, gray tile, ceramic tile, grey walls, light hardwood floors, a console sink, wood benchtops and an open shower.
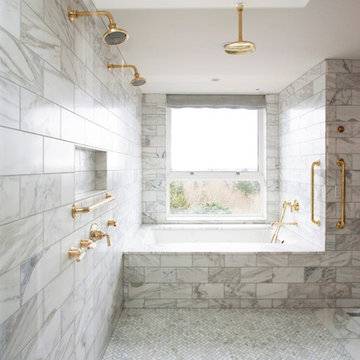
Calacatta shower and Master bath
Inspiration for a large contemporary master bathroom in Portland with open cabinets, light wood cabinets, an open shower, black and white tile, marble, green walls, marble floors, an integrated sink, marble benchtops, an undermount tub and an open shower.
Inspiration for a large contemporary master bathroom in Portland with open cabinets, light wood cabinets, an open shower, black and white tile, marble, green walls, marble floors, an integrated sink, marble benchtops, an undermount tub and an open shower.
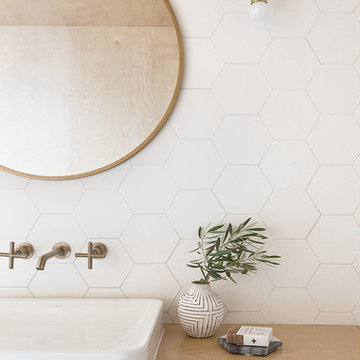
Designed by Sarah Sherman Samuel
This is an example of a mid-sized scandinavian master bathroom in Los Angeles with flat-panel cabinets, light wood cabinets, an undermount tub, a shower/bathtub combo, a one-piece toilet, white tile, ceramic tile, white walls, a vessel sink, wood benchtops, beige floor, an open shower and beige benchtops.
This is an example of a mid-sized scandinavian master bathroom in Los Angeles with flat-panel cabinets, light wood cabinets, an undermount tub, a shower/bathtub combo, a one-piece toilet, white tile, ceramic tile, white walls, a vessel sink, wood benchtops, beige floor, an open shower and beige benchtops.
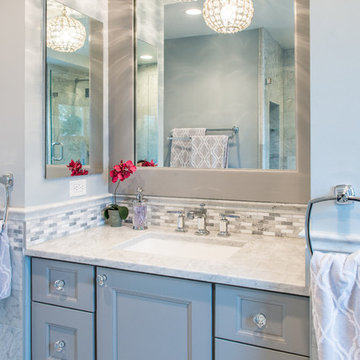
Our client had the laundry room down in the basement, like so many other homes, but could not figure out how to get it upstairs. There simply was no room for it, so when we were called in to design the bathroom, we were asked to figure out a way to do what so many home owners are doing right now. That is; how do we bring the laundry room upstairs where all of the bedrooms are located, where all the dirty laundry is generated, saving us from having to go down 3 floors back and forth. So, the looming questions were, can this be done in our already small bathroom area, and If this can be done, how can we do it to make it fit within the upstairs living quarters seamlessly?
It would take some creative thinking, some compromising and some clients who trust you enough to make some decisions that would affect not only their bathroom but their closets, their hallway, parts of their master bedroom and then having the logistics to work around their family, going in and out of their private sanctuary, keeping the area clean while generating a mountain of dust and debris, all in the same breath of being mindful of their precious children and a lovely dog.
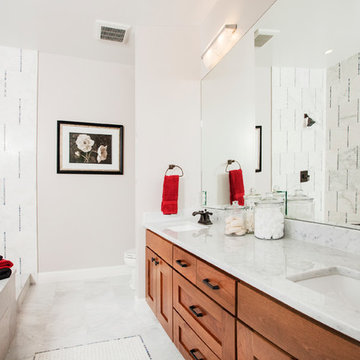
Photo of a traditional bathroom in Denver with an undermount sink, shaker cabinets, medium wood cabinets, an undermount tub, an open shower, white tile and an open shower.

Mid-sized contemporary master bathroom in Atlanta with shaker cabinets, green cabinets, an undermount tub, a shower/bathtub combo, a one-piece toilet, white tile, subway tile, an undermount sink, engineered quartz benchtops, an open shower, white benchtops, a double vanity, a freestanding vanity, white walls, marble floors, grey floor and a niche.
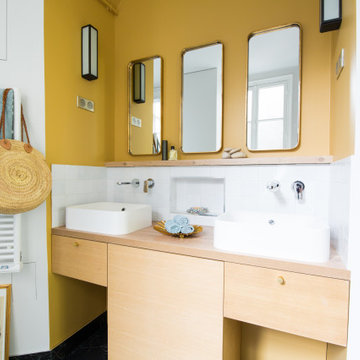
Photo of a large contemporary master bathroom in Paris with beaded inset cabinets, brown cabinets, an undermount tub, an open shower, a two-piece toilet, white tile, ceramic tile, yellow walls, marble floors, a drop-in sink, wood benchtops, black floor, an open shower, brown benchtops and a double vanity.
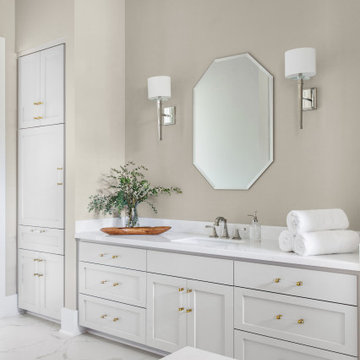
This is an example of a large traditional master bathroom in Austin with shaker cabinets, grey cabinets, an undermount tub, an open shower, white tile, porcelain tile, beige walls, porcelain floors, an undermount sink, granite benchtops, white floor, an open shower, white benchtops, a single vanity and a built-in vanity.
Bathroom Design Ideas with an Undermount Tub and an Open Shower
2