Bathroom Design Ideas with an Undermount Tub and an Open Shower
Refine by:
Budget
Sort by:Popular Today
41 - 60 of 1,835 photos
Item 1 of 3
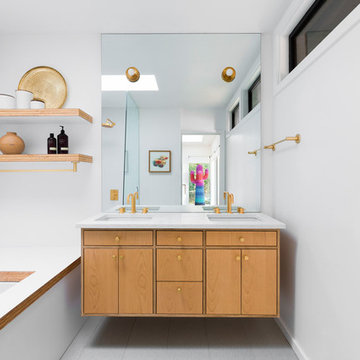
The architecture of this mid-century ranch in Portland’s West Hills oozes modernism’s core values. We wanted to focus on areas of the home that didn’t maximize the architectural beauty. The Client—a family of three, with Lucy the Great Dane, wanted to improve what was existing and update the kitchen and Jack and Jill Bathrooms, add some cool storage solutions and generally revamp the house.
We totally reimagined the entry to provide a “wow” moment for all to enjoy whilst entering the property. A giant pivot door was used to replace the dated solid wood door and side light.
We designed and built new open cabinetry in the kitchen allowing for more light in what was a dark spot. The kitchen got a makeover by reconfiguring the key elements and new concrete flooring, new stove, hood, bar, counter top, and a new lighting plan.
Our work on the Humphrey House was featured in Dwell Magazine.
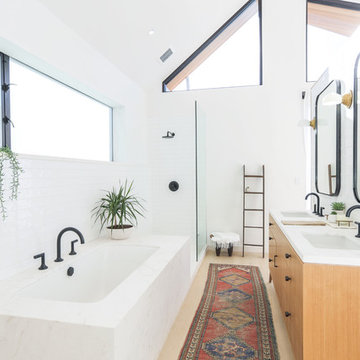
Jack & Jill Bath
Photo of a contemporary master bathroom in Los Angeles with flat-panel cabinets, light wood cabinets, an undermount tub, an open shower, white tile, white walls, an undermount sink, beige floor, an open shower and light hardwood floors.
Photo of a contemporary master bathroom in Los Angeles with flat-panel cabinets, light wood cabinets, an undermount tub, an open shower, white tile, white walls, an undermount sink, beige floor, an open shower and light hardwood floors.
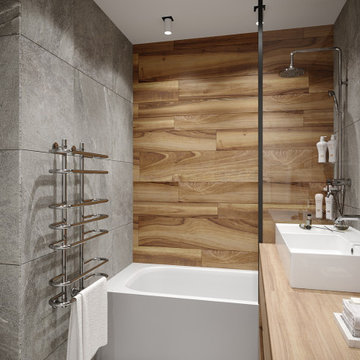
Дизайн интерьера 2комнатной квартиры 75 м2
Photo of a mid-sized contemporary master bathroom in Moscow with flat-panel cabinets, brown cabinets, an undermount tub, a shower/bathtub combo, a wall-mount toilet, gray tile, ceramic tile, grey walls, ceramic floors, a vessel sink, wood benchtops, grey floor, an open shower, brown benchtops, a single vanity and a freestanding vanity.
Photo of a mid-sized contemporary master bathroom in Moscow with flat-panel cabinets, brown cabinets, an undermount tub, a shower/bathtub combo, a wall-mount toilet, gray tile, ceramic tile, grey walls, ceramic floors, a vessel sink, wood benchtops, grey floor, an open shower, brown benchtops, a single vanity and a freestanding vanity.
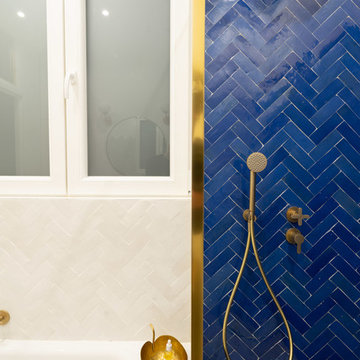
Thomas Leclerc
Photo of a mid-sized scandinavian master bathroom in Paris with furniture-like cabinets, light wood cabinets, an undermount tub, a curbless shower, blue tile, terra-cotta tile, white walls, terrazzo floors, a vessel sink, wood benchtops, multi-coloured floor, an open shower and brown benchtops.
Photo of a mid-sized scandinavian master bathroom in Paris with furniture-like cabinets, light wood cabinets, an undermount tub, a curbless shower, blue tile, terra-cotta tile, white walls, terrazzo floors, a vessel sink, wood benchtops, multi-coloured floor, an open shower and brown benchtops.
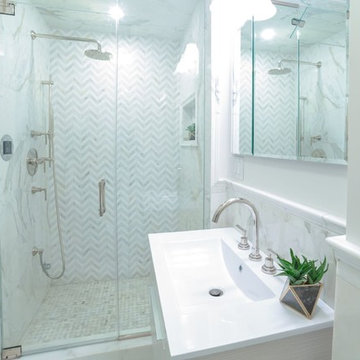
This typical Brownstone went from a construction site, to a sophisticated family sanctuary. We extended and redefine the existing layout to create a bright space that was both functional and elegant.
This 2nd floor bathroom was added to the space to create a well needed master bathroom.
An elegant, bright and clean lines bathroom addition.
Photo Credit: Francis Augustine
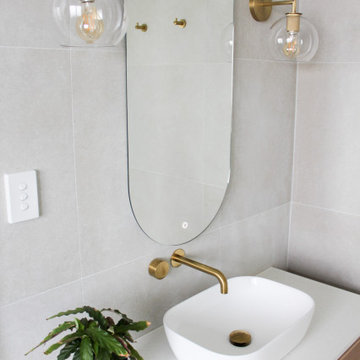
Brushed Brass, Art Deco Bathroom, Scarborough Bathrooms, Fluted Shower Screen, Kit Kat Tiles, Concrete Bath, On the Ball Bathrooms
Design ideas for a large contemporary master bathroom in Perth with flat-panel cabinets, dark wood cabinets, an undermount tub, an open shower, a one-piece toilet, white tile, ceramic tile, white walls, porcelain floors, a vessel sink, engineered quartz benchtops, grey floor, an open shower, white benchtops, a single vanity and a floating vanity.
Design ideas for a large contemporary master bathroom in Perth with flat-panel cabinets, dark wood cabinets, an undermount tub, an open shower, a one-piece toilet, white tile, ceramic tile, white walls, porcelain floors, a vessel sink, engineered quartz benchtops, grey floor, an open shower, white benchtops, a single vanity and a floating vanity.
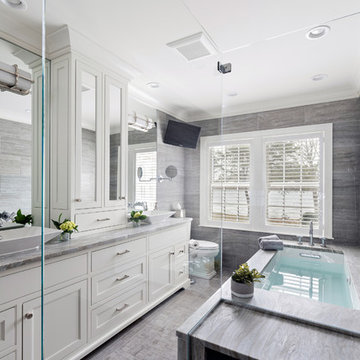
Inspiration for a mid-sized transitional master bathroom in Boston with beaded inset cabinets, white cabinets, an undermount tub, an open shower, a two-piece toilet, gray tile, porcelain tile, grey walls, a vessel sink, grey floor, an open shower and grey benchtops.
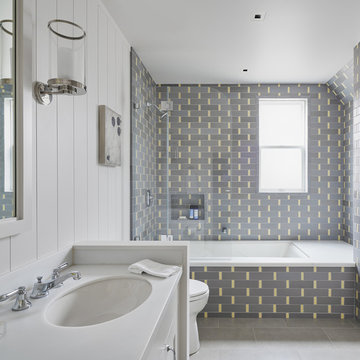
Jonathan Mitchell Photography
Transitional 3/4 bathroom in San Francisco with recessed-panel cabinets, white cabinets, an undermount tub, a shower/bathtub combo, gray tile, white walls, an undermount sink, grey floor, an open shower and white benchtops.
Transitional 3/4 bathroom in San Francisco with recessed-panel cabinets, white cabinets, an undermount tub, a shower/bathtub combo, gray tile, white walls, an undermount sink, grey floor, an open shower and white benchtops.
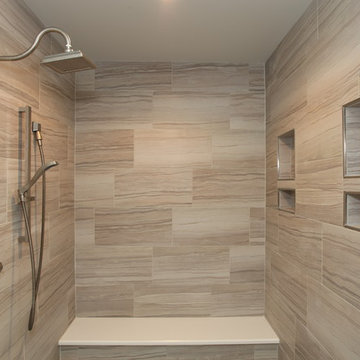
Inspiration for a traditional master bathroom in Columbus with an undermount tub, an open shower, grey walls, an open shower and a shower seat.
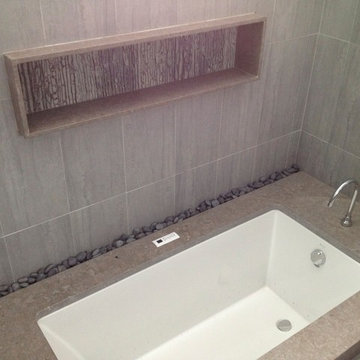
Photo of a large modern master bathroom in Houston with flat-panel cabinets, black cabinets, an undermount tub, an open shower, gray tile, stone tile, porcelain floors, an undermount sink, engineered quartz benchtops, grey floor and an open shower.
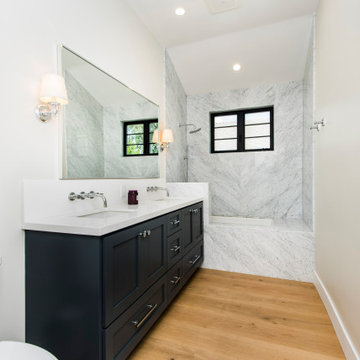
Design ideas for a mid-sized transitional 3/4 bathroom in Los Angeles with shaker cabinets, blue cabinets, an undermount tub, a shower/bathtub combo, a one-piece toilet, black and white tile, marble, white walls, light hardwood floors, an undermount sink, engineered quartz benchtops, brown floor, an open shower, white benchtops, a double vanity and a built-in vanity.
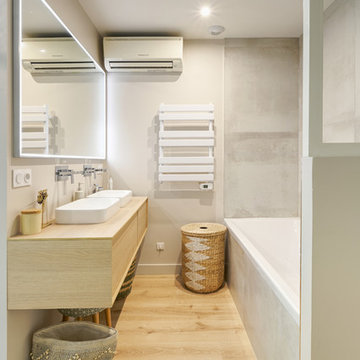
La salle de bain est en deux parties. Une partie douche derrière le placard central, une partie baignoire face au meuble vasque suspendu. Celui ci est très fonctionnel avec ses vasques semi encastrées et son plan vasque sur lequel on peut poser des éléments. Le coin salle de bain est délimité par une verrière qui apporte du cachet. Cet aménagement permet de bénéficier d'une grande baignoire ainsi que d'une grande douche.
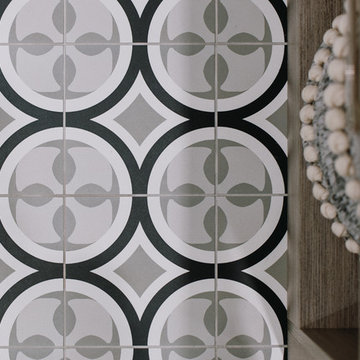
This is an example of a mid-sized contemporary 3/4 bathroom in Montreal with flat-panel cabinets, medium wood cabinets, porcelain floors, grey floor, an undermount tub, a shower/bathtub combo, a two-piece toilet, white tile, ceramic tile, white walls, an undermount sink, engineered quartz benchtops, an open shower and white benchtops.
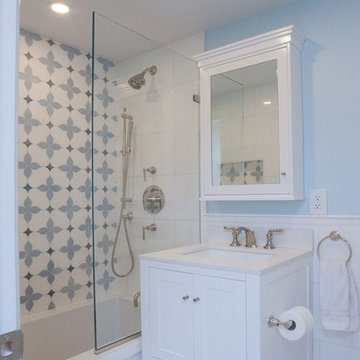
This typical Brownstone went from a construction site, to a sophisticated family sanctuary. We extended and redefine the existing layout to create a bright space that was both functional and elegant.
This 3rd floor bathroom was added to the space to create a well needed kids bathroom.
A bright, fun and clean lines bathroom addition.
Photo Credit: Francis Augustine
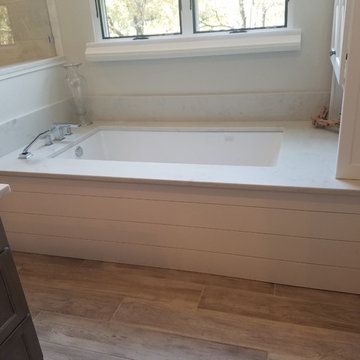
Inspiration for a large transitional master bathroom in Dallas with recessed-panel cabinets, white cabinets, an undermount tub, an open shower, a two-piece toilet, white tile, marble, beige walls, ceramic floors, an undermount sink, engineered quartz benchtops and an open shower.
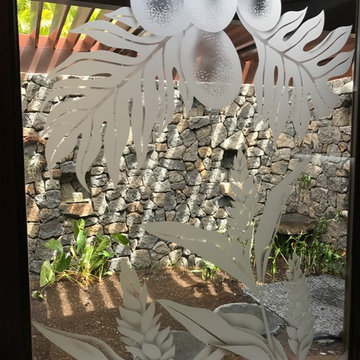
Master bath custom design by the client. Etched glass insert for mahogany exterior door to outdoor lava rock shower and orchid garden.
Photo of a large tropical master bathroom in Hawaii with flat-panel cabinets, brown cabinets, an undermount tub, an open shower, a one-piece toilet, beige tile, marble, beige walls, ceramic floors, an undermount sink, marble benchtops, beige floor, an open shower and brown benchtops.
Photo of a large tropical master bathroom in Hawaii with flat-panel cabinets, brown cabinets, an undermount tub, an open shower, a one-piece toilet, beige tile, marble, beige walls, ceramic floors, an undermount sink, marble benchtops, beige floor, an open shower and brown benchtops.
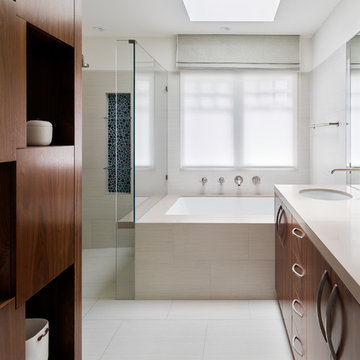
Inspiration for a contemporary master bathroom in San Francisco with flat-panel cabinets, dark wood cabinets, an undermount tub, an open shower, gray tile, beige walls, an undermount sink, beige floor and an open shower.

Авторы проекта:
Макс Жуков
Виктор Штефан
Стиль: Даша Соболева
Фото: Сергей Красюк
Design ideas for a mid-sized industrial master bathroom in Moscow with flat-panel cabinets, brown cabinets, an undermount tub, a shower/bathtub combo, a wall-mount toilet, multi-coloured tile, porcelain tile, multi-coloured walls, porcelain floors, a vessel sink, solid surface benchtops, grey floor, an open shower, white benchtops, a single vanity, a floating vanity and exposed beam.
Design ideas for a mid-sized industrial master bathroom in Moscow with flat-panel cabinets, brown cabinets, an undermount tub, a shower/bathtub combo, a wall-mount toilet, multi-coloured tile, porcelain tile, multi-coloured walls, porcelain floors, a vessel sink, solid surface benchtops, grey floor, an open shower, white benchtops, a single vanity, a floating vanity and exposed beam.
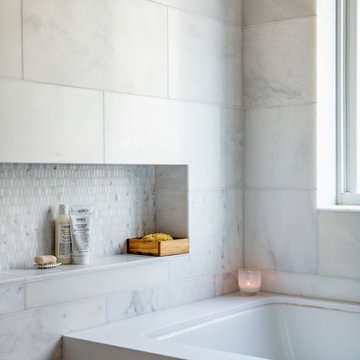
A modern yet welcoming master bathroom with . Photographed by Thomas Kuoh Photography.
Photo of a mid-sized modern master bathroom in San Francisco with furniture-like cabinets, medium wood cabinets, an undermount tub, an open shower, a one-piece toilet, white tile, stone tile, white walls, marble floors, an integrated sink, engineered quartz benchtops, white floor, an open shower and white benchtops.
Photo of a mid-sized modern master bathroom in San Francisco with furniture-like cabinets, medium wood cabinets, an undermount tub, an open shower, a one-piece toilet, white tile, stone tile, white walls, marble floors, an integrated sink, engineered quartz benchtops, white floor, an open shower and white benchtops.
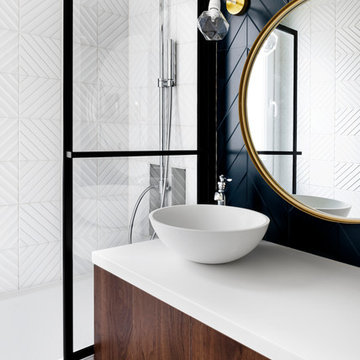
Juliette Jem
This is an example of a mid-sized contemporary master bathroom in Other with a shower/bathtub combo, white benchtops, flat-panel cabinets, medium wood cabinets, an undermount tub, a vessel sink, an open shower, blue tile, ceramic tile, white walls and ceramic floors.
This is an example of a mid-sized contemporary master bathroom in Other with a shower/bathtub combo, white benchtops, flat-panel cabinets, medium wood cabinets, an undermount tub, a vessel sink, an open shower, blue tile, ceramic tile, white walls and ceramic floors.
Bathroom Design Ideas with an Undermount Tub and an Open Shower
3