Bathroom Design Ideas with an Undermount Tub and an Open Shower
Refine by:
Budget
Sort by:Popular Today
21 - 40 of 1,793 photos
Item 1 of 3
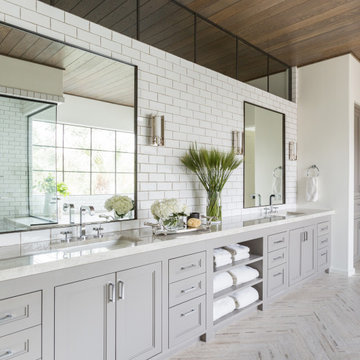
Master Bath
Photo of a large transitional master bathroom in Houston with shaker cabinets, an undermount tub, an open shower, white tile, subway tile, white walls, travertine floors, an undermount sink, marble benchtops, grey floor, a hinged shower door, white benchtops, an enclosed toilet, a double vanity, a built-in vanity and wood.
Photo of a large transitional master bathroom in Houston with shaker cabinets, an undermount tub, an open shower, white tile, subway tile, white walls, travertine floors, an undermount sink, marble benchtops, grey floor, a hinged shower door, white benchtops, an enclosed toilet, a double vanity, a built-in vanity and wood.
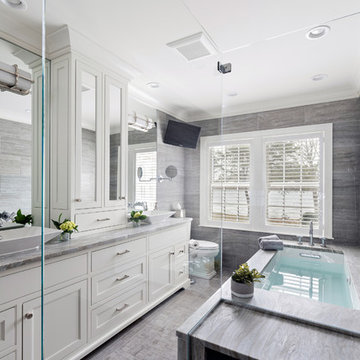
Inspiration for a mid-sized transitional master bathroom in Boston with beaded inset cabinets, white cabinets, an undermount tub, an open shower, a two-piece toilet, gray tile, porcelain tile, grey walls, a vessel sink, grey floor, an open shower and grey benchtops.
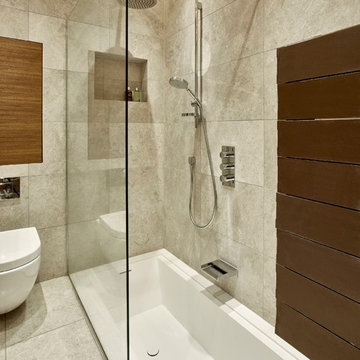
Image of the sunken bath in the en-suite
Nick Smith www.nsphotography.co.uk
Inspiration for a mid-sized contemporary master bathroom in London with flat-panel cabinets, medium wood cabinets, an undermount tub, an open shower, gray tile, grey walls, porcelain floors, a wall-mount sink and wood benchtops.
Inspiration for a mid-sized contemporary master bathroom in London with flat-panel cabinets, medium wood cabinets, an undermount tub, an open shower, gray tile, grey walls, porcelain floors, a wall-mount sink and wood benchtops.
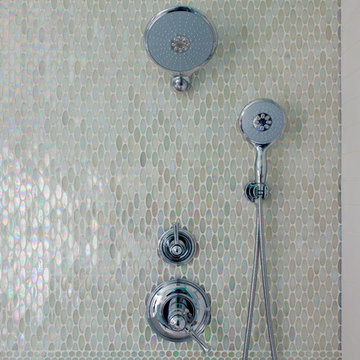
In the shower, oval accent tile runs vertically rather than horizontally, breaking up the expanse of white. Chrome rain shower head, massage hand held shower, and chrome fixtures are echoed in the metal edge that surrounds the storage niche, a more modern touch than traditional white bullnose tile.
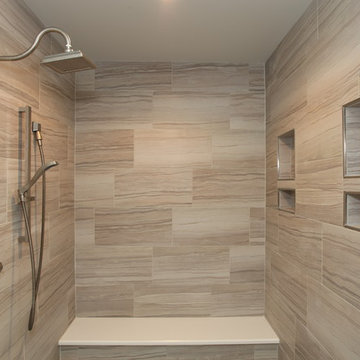
Inspiration for a traditional master bathroom in Columbus with an undermount tub, an open shower, grey walls, an open shower and a shower seat.
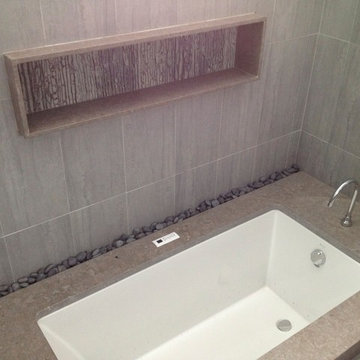
Photo of a large modern master bathroom in Houston with flat-panel cabinets, black cabinets, an undermount tub, an open shower, gray tile, stone tile, porcelain floors, an undermount sink, engineered quartz benchtops, grey floor and an open shower.
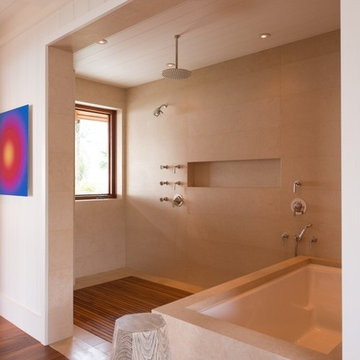
Design ideas for a large tropical master bathroom in Hawaii with flat-panel cabinets, medium wood cabinets, an undermount tub, an open shower, white walls, medium hardwood floors, an integrated sink and engineered quartz benchtops.
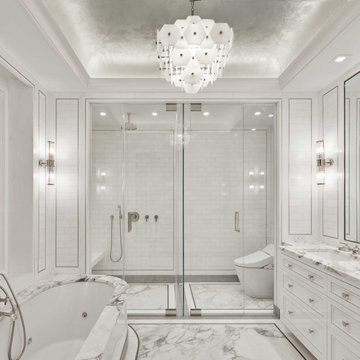
This fully custom bathroom features custom cut thassos marble walls tiling and calacatta gold marble slab floor. The satin nickel inlays on the floor and walls and the polished nickel fixtures add a sophisticated detail to complete the room.
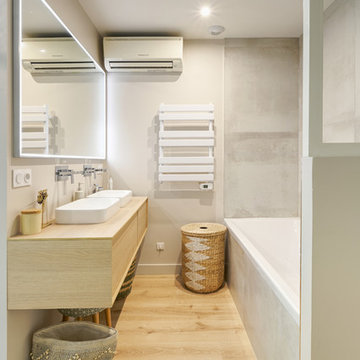
La salle de bain est en deux parties. Une partie douche derrière le placard central, une partie baignoire face au meuble vasque suspendu. Celui ci est très fonctionnel avec ses vasques semi encastrées et son plan vasque sur lequel on peut poser des éléments. Le coin salle de bain est délimité par une verrière qui apporte du cachet. Cet aménagement permet de bénéficier d'une grande baignoire ainsi que d'une grande douche.
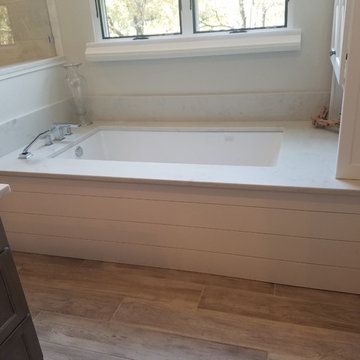
Inspiration for a large transitional master bathroom in Dallas with recessed-panel cabinets, white cabinets, an undermount tub, an open shower, a two-piece toilet, white tile, marble, beige walls, ceramic floors, an undermount sink, engineered quartz benchtops and an open shower.
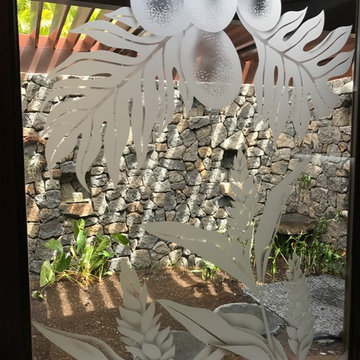
Master bath custom design by the client. Etched glass insert for mahogany exterior door to outdoor lava rock shower and orchid garden.
Photo of a large tropical master bathroom in Hawaii with flat-panel cabinets, brown cabinets, an undermount tub, an open shower, a one-piece toilet, beige tile, marble, beige walls, ceramic floors, an undermount sink, marble benchtops, beige floor, an open shower and brown benchtops.
Photo of a large tropical master bathroom in Hawaii with flat-panel cabinets, brown cabinets, an undermount tub, an open shower, a one-piece toilet, beige tile, marble, beige walls, ceramic floors, an undermount sink, marble benchtops, beige floor, an open shower and brown benchtops.
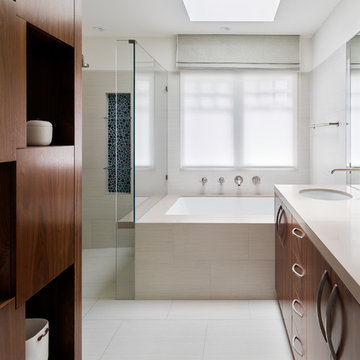
Inspiration for a contemporary master bathroom in San Francisco with flat-panel cabinets, dark wood cabinets, an undermount tub, an open shower, gray tile, beige walls, an undermount sink, beige floor and an open shower.
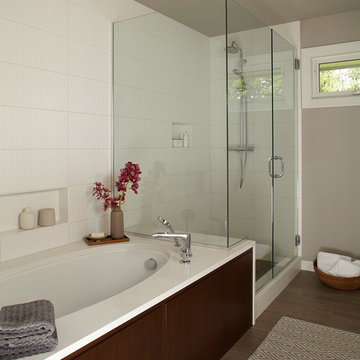
By removing the existing his and her closets from the master bathroom and annexing space from the laundry room, we were able to design in separate tub and showers to fit into the space. White tile with a distinct midcentury pattern on it clads (2) full walls and lightens up the space. The sleek undermount tub with white quartz top is beautiful in its simplicity and is balanced out by the walnut skirt panels that are easily removed by touch latches.
The large format porcelain tile has a natural feel to it which ties in to the mixed grey toned rocks on the shower floor for consistency.
Wendi Nordeck Photography
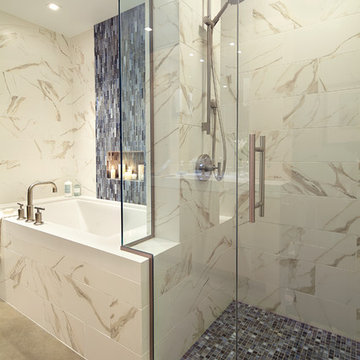
•Designed by Liz Schupanitz while employed at Casa Verde Design
•Photography by Karen Melvin
Mid-sized modern master bathroom in Minneapolis with an undermount sink, flat-panel cabinets, light wood cabinets, engineered quartz benchtops, an undermount tub, an open shower, a two-piece toilet, white tile, ceramic tile, grey walls and concrete floors.
Mid-sized modern master bathroom in Minneapolis with an undermount sink, flat-panel cabinets, light wood cabinets, engineered quartz benchtops, an undermount tub, an open shower, a two-piece toilet, white tile, ceramic tile, grey walls and concrete floors.
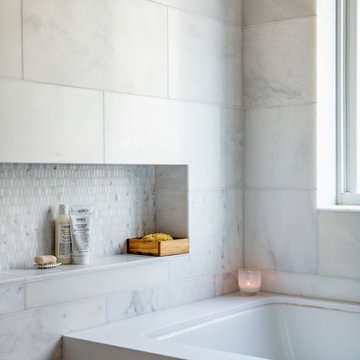
A modern yet welcoming master bathroom with . Photographed by Thomas Kuoh Photography.
Photo of a mid-sized modern master bathroom in San Francisco with furniture-like cabinets, medium wood cabinets, an undermount tub, an open shower, a one-piece toilet, white tile, stone tile, white walls, marble floors, an integrated sink, engineered quartz benchtops, white floor, an open shower and white benchtops.
Photo of a mid-sized modern master bathroom in San Francisco with furniture-like cabinets, medium wood cabinets, an undermount tub, an open shower, a one-piece toilet, white tile, stone tile, white walls, marble floors, an integrated sink, engineered quartz benchtops, white floor, an open shower and white benchtops.
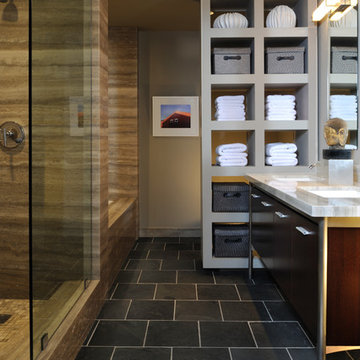
Peter Christiansen Valli
Photo of a small contemporary master bathroom in Los Angeles with flat-panel cabinets, dark wood cabinets, an undermount tub, an open shower, a one-piece toilet, multi-coloured tile, stone tile, grey walls, slate floors, an undermount sink and quartzite benchtops.
Photo of a small contemporary master bathroom in Los Angeles with flat-panel cabinets, dark wood cabinets, an undermount tub, an open shower, a one-piece toilet, multi-coloured tile, stone tile, grey walls, slate floors, an undermount sink and quartzite benchtops.
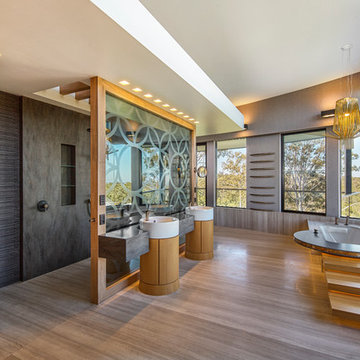
Custom Lava Rock vanity top with integrated drawers. Designed by Ultraspace, Fabrication by Minka Joinery
Design ideas for a large contemporary bathroom in Sydney with medium wood cabinets, an open shower, a vessel sink, solid surface benchtops, flat-panel cabinets, an undermount tub and an open shower.
Design ideas for a large contemporary bathroom in Sydney with medium wood cabinets, an open shower, a vessel sink, solid surface benchtops, flat-panel cabinets, an undermount tub and an open shower.
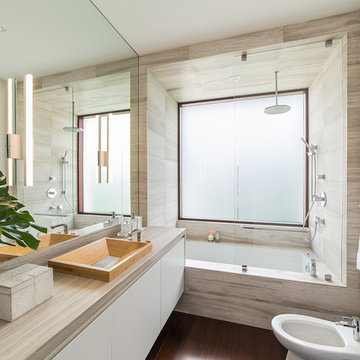
A bathroom is the one place in the house where our every day begins and comes to a close. It needs to be an intimate and sensual sanctuary inviting you to relax, refresh, and rejuvenate and this contemporary guest bathroom was designed to exude function, comfort, and sophistication in a tranquil private oasis.
Photography: Craig Denis
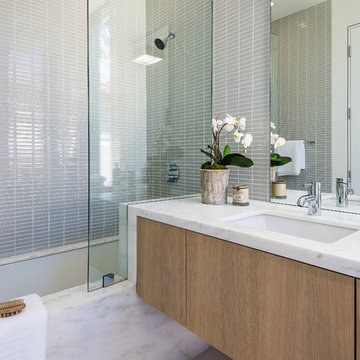
Todd Goodman
Photo of a mid-sized modern bathroom in Los Angeles with flat-panel cabinets, medium wood cabinets, an undermount tub, an open shower, a one-piece toilet, gray tile, ceramic tile, white walls, ceramic floors, an undermount sink and marble benchtops.
Photo of a mid-sized modern bathroom in Los Angeles with flat-panel cabinets, medium wood cabinets, an undermount tub, an open shower, a one-piece toilet, gray tile, ceramic tile, white walls, ceramic floors, an undermount sink and marble benchtops.
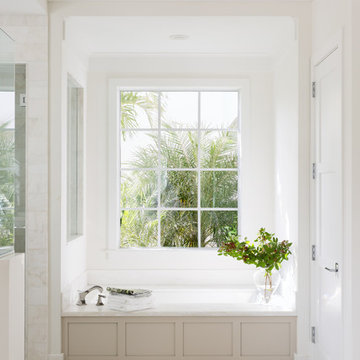
Design by Krista Watterworth Design Studio in Palm Beach Gardens, Florida. Photo by Lesley Unruh. Beautiful open and light coastal home. Newly constructed from start to finish a truly beautifully crafted abode. Marble, millwork and lots of open concept living. A view to the intercoastal waterway from every room.
Bathroom Design Ideas with an Undermount Tub and an Open Shower
2