Bathroom Design Ideas with Brick Walls
Refine by:
Budget
Sort by:Popular Today
181 - 200 of 731 photos
Item 1 of 2
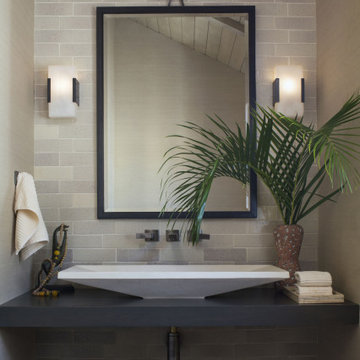
Capturing the color and texture of the beach outside, this powder bathroom is right at home on the Pacific Coast. Glazed Thin Brick in Big Horn features a glossy hand-applied glaze with noticeable color variation for a sandy bathroom backsplash to stand the test of time.
DESIGN
Chelsea Sachs Design
PHOTOS
Meghan Bob Photography
BRICK SHOWN
Big Horn Thin Brick
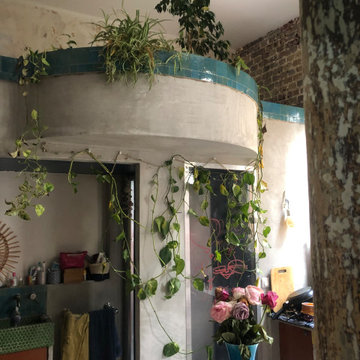
La jardinière suspendue au dessus de l'espace douche en alcôve
This is an example of a mid-sized eclectic bathroom in Paris with an undermount tub, blue tile, mosaic tile, beige walls, beige floor, an open shower, blue benchtops, a niche, a floating vanity and brick walls.
This is an example of a mid-sized eclectic bathroom in Paris with an undermount tub, blue tile, mosaic tile, beige walls, beige floor, an open shower, blue benchtops, a niche, a floating vanity and brick walls.

A vibrant modern classic bathroom with decorative feature floor tiles and rustic subway wall tiles.
A combination of classic tap ware and mirrors with modern clean cut cabinetry and stone work throughout.
With an abundance of natural light spreading through a modern louver style window enhancing the strong textures and subtle colour variations of the subway wall tiles.
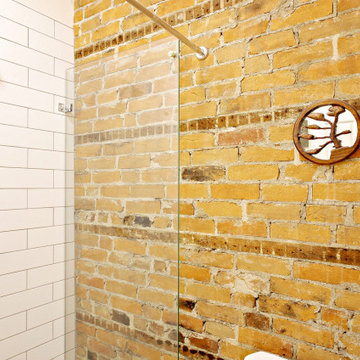
Inspiration for a small bathroom in Other with furniture-like cabinets, dark wood cabinets, a curbless shower, a two-piece toilet, white tile, glass sheet wall, white walls, porcelain floors, an integrated sink, solid surface benchtops, grey floor, an open shower, white benchtops, a single vanity, a freestanding vanity and brick walls.
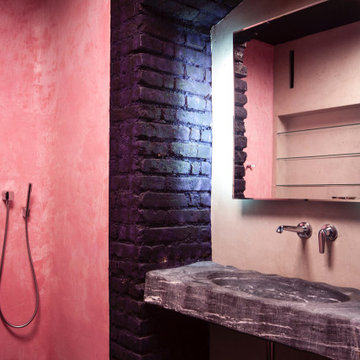
Mid-sized industrial 3/4 bathroom in Munich with a curbless shower, red walls, a wall-mount sink, soapstone benchtops, an open shower, grey benchtops, a single vanity, a floating vanity, vaulted and brick walls.
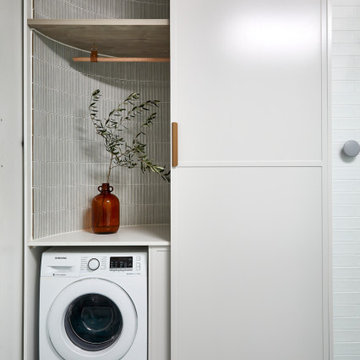
Both eclectic and refined, the bathrooms at our Summer Hill project are unique and reflects the owners lifestyle. Beach style, yet unequivocally elegant the floors feature encaustic concrete tiles paired with elongated white subway tiles. Aged brass taper by Brodware is featured as is a freestanding black bath and fittings and a custom made timber vanity.
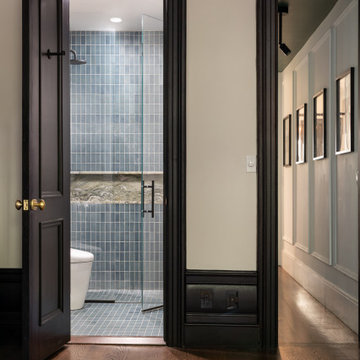
Small transitional master bathroom in New York with a curbless shower, a bidet, blue tile, ceramic tile, ceramic floors, a pedestal sink, tile benchtops, blue floor, a hinged shower door, a niche, a single vanity and brick walls.
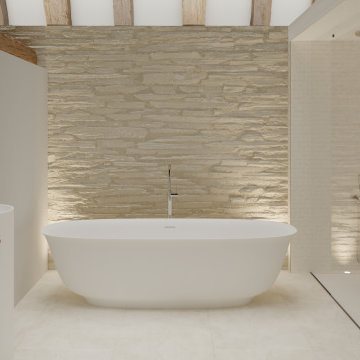
Master bathroom of a country style house.
The Domus shower floor is perfectly integrated in the bathroom (step-less installation) in order to achieve an easy and safe access to any person with disability. The stone textured surface is anti-slip (barefoot test class A+B+C) without being rough, and it is easy to clean.
Shower floor: DL Pietra Bianco 900x1200 - Matte White
Bath: DL Caria Matte White Stone Bath
Basin: DL Colonna Round X Matte White Stone Basin with a custom solid-timber shelf.
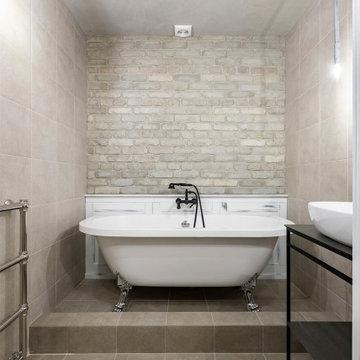
Inspiration for a mid-sized industrial master bathroom in Moscow with black cabinets, a claw-foot tub, beige tile, ceramic tile, beige walls, porcelain floors, a drop-in sink, wood benchtops, beige floor, black benchtops, a single vanity, a freestanding vanity and brick walls.
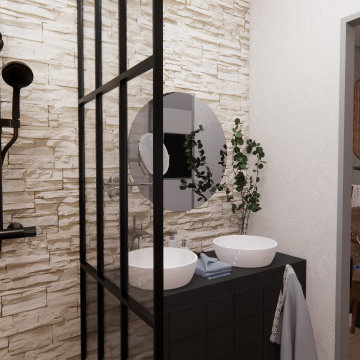
La salle de bain est assez compacte mais propose un espace suffisant pour une bonne optimisation de l'espace. Elle possède 2 lavabos pour plus de praticité.
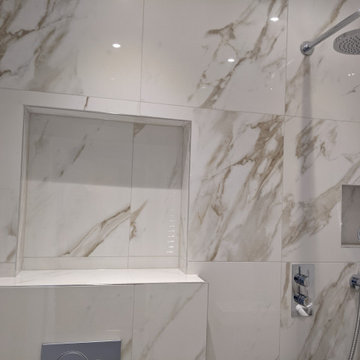
Design ideas for a mid-sized modern 3/4 wet room bathroom in London with a wall-mount toilet, multi-coloured tile, porcelain tile, vinyl floors, white floor, a shower curtain, a single vanity, recessed and brick walls.
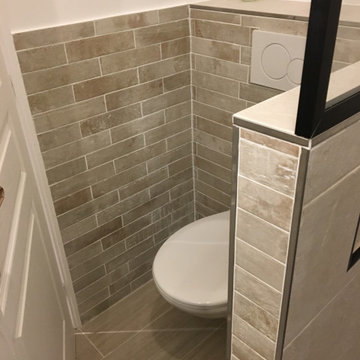
Harmonie des carrelages , cacher les WC derrière la porte
Belle rénovation de salle de bain.
Revoir l'agencement et moderniser .
Harmonie de beige pour une atmosphère reposante.
Joli choix de matériaux, jolie réalisation par AJC plomberie à l'Etang la ville
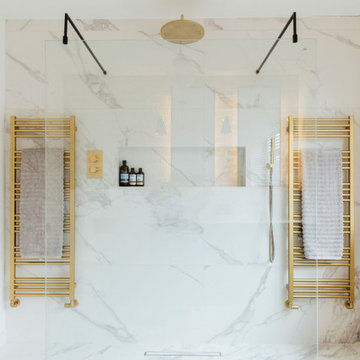
This classic and cosy bathroom was a continuation of the luxury vibes from the rest of this client's home.
We suggested bringing the mirrors away from the walls slightly and adding LED lights around them to create a beautiful warm glow. Black and gold angled wall lights add additional task lighting which is essential in bathrooms for your daily preening! And the brick feature wall provides texture and warmth amongst vast expanses of marble.
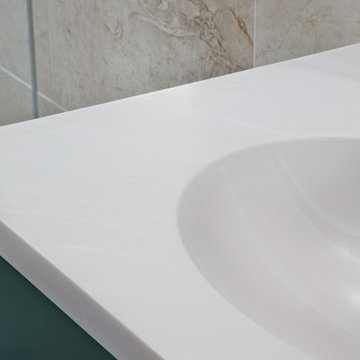
Design ideas for a large modern master bathroom in Sydney with shaker cabinets, green cabinets, an open shower, a one-piece toilet, beige tile, mirror tile, beige walls, laminate floors, a vessel sink, laminate benchtops, beige floor, an open shower, white benchtops, a double vanity, a built-in vanity, coffered and brick walls.
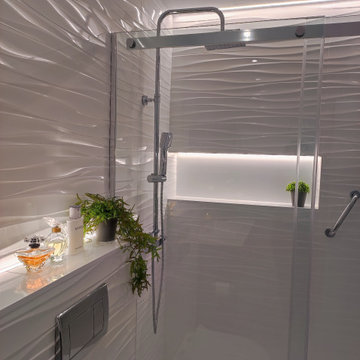
private bathroom complete renovation
This is an example of a small modern master bathroom in Other with flat-panel cabinets, grey cabinets, an alcove shower, a wall-mount toilet, white tile, ceramic tile, white walls, wood-look tile, an integrated sink, wood benchtops, grey floor, a sliding shower screen, grey benchtops, a niche, a single vanity, a freestanding vanity, coffered and brick walls.
This is an example of a small modern master bathroom in Other with flat-panel cabinets, grey cabinets, an alcove shower, a wall-mount toilet, white tile, ceramic tile, white walls, wood-look tile, an integrated sink, wood benchtops, grey floor, a sliding shower screen, grey benchtops, a niche, a single vanity, a freestanding vanity, coffered and brick walls.
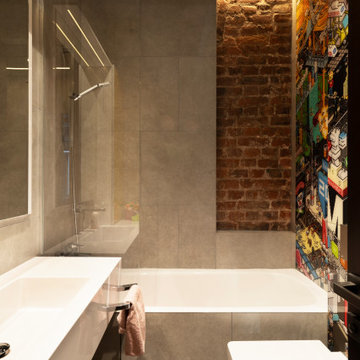
Детский санузел - смелый позитивный интерьер, который выделяется на фоне других помещений яркими цветами.
Одну из стен ванной мы обшили авторским восьмибитным принтом от немецкой арт-студии E-boy.
В композиции с умывальником мы сделали шкафчик для хранения с фасадом из ярко-желтого стекла.
На одной из стен мы сохранили фрагмент оригинальной кирпичной кладки, рельеф которой засвечен тёплой подсветкой.
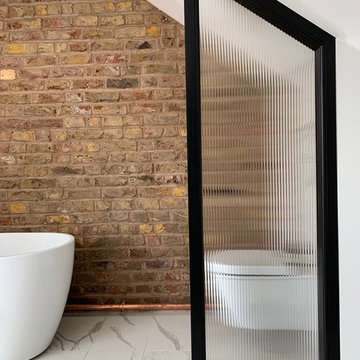
Photo of a small industrial master bathroom in London with a freestanding tub, a one-piece toilet, white tile, porcelain tile, brown walls, porcelain floors, white floor, vaulted and brick walls.
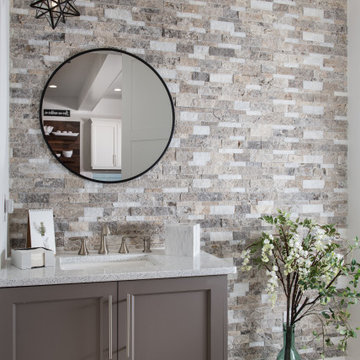
This is an example of a mid-sized arts and crafts 3/4 bathroom in Orlando with shaker cabinets, brown cabinets, a two-piece toilet, brown tile, porcelain tile, beige walls, porcelain floors, an undermount sink, engineered quartz benchtops, brown floor, multi-coloured benchtops, a single vanity, a freestanding vanity and brick walls.
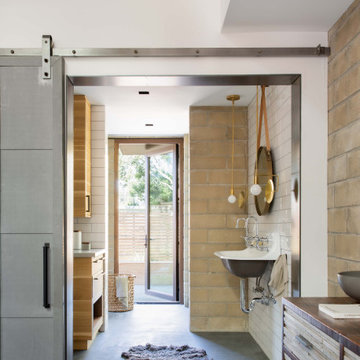
The Sonoma Farmhaus project was designed for a cycling enthusiast with a globally demanding professional career, who wanted to create a place that could serve as both a retreat of solitude and a hub for gathering with friends and family. Located within the town of Graton, California, the site was chosen not only to be close to a small town and its community, but also to be within cycling distance to the picturesque, coastal Sonoma County landscape.
Taking the traditional forms of farmhouse, and their notions of sustenance and community, as inspiration, the project comprises an assemblage of two forms - a Main House and a Guest House with Bike Barn - joined in the middle by a central outdoor gathering space anchored by a fireplace. The vision was to create something consciously restrained and one with the ground on which it stands. Simplicity, clear detailing, and an innate understanding of how things go together were all central themes behind the design. Solid walls of rammed earth blocks, fabricated from soils excavated from the site, bookend each of the structures.
According to the owner, the use of simple, yet rich materials and textures...“provides a humanness I’ve not known or felt in any living venue I’ve stayed, Farmhaus is an icon of sustenance for me".

This Large Walk In Shower with a Hinged Flipper Panel on add protection against water spray.
Inspiration for a mid-sized modern master bathroom in West Midlands with flat-panel cabinets, white cabinets, a curbless shower, a one-piece toilet, gray tile, ceramic tile, grey walls, porcelain floors, an undermount sink, solid surface benchtops, grey floor, an open shower, grey benchtops, a single vanity, a built-in vanity and brick walls.
Inspiration for a mid-sized modern master bathroom in West Midlands with flat-panel cabinets, white cabinets, a curbless shower, a one-piece toilet, gray tile, ceramic tile, grey walls, porcelain floors, an undermount sink, solid surface benchtops, grey floor, an open shower, grey benchtops, a single vanity, a built-in vanity and brick walls.
Bathroom Design Ideas with Brick Walls
10