Bathroom Design Ideas with Brick Walls
Refine by:
Budget
Sort by:Popular Today
201 - 220 of 731 photos
Item 1 of 2
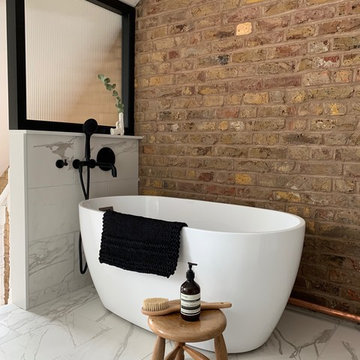
Photo of a small industrial master bathroom in London with a freestanding tub, a one-piece toilet, white tile, porcelain tile, brown walls, porcelain floors, white floor, vaulted and brick walls.
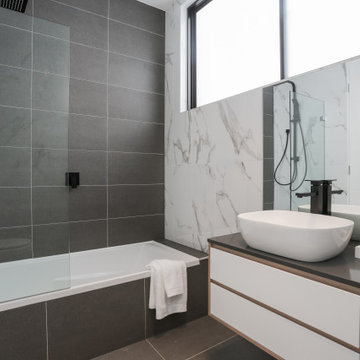
This is an example of a mid-sized modern kids bathroom in Sydney with flat-panel cabinets, light wood cabinets, an undermount tub, a shower/bathtub combo, a bidet, white tile, porcelain tile, white walls, ceramic floors, a vessel sink, engineered quartz benchtops, grey floor, an open shower, grey benchtops, a niche, a double vanity, a floating vanity, timber and brick walls.
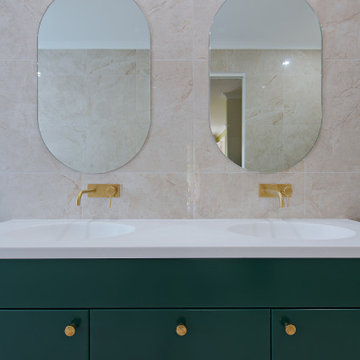
Design ideas for a large modern master bathroom in Sydney with shaker cabinets, green cabinets, an open shower, a one-piece toilet, beige tile, mirror tile, beige walls, laminate floors, a vessel sink, laminate benchtops, beige floor, an open shower, white benchtops, a double vanity, a built-in vanity, coffered and brick walls.
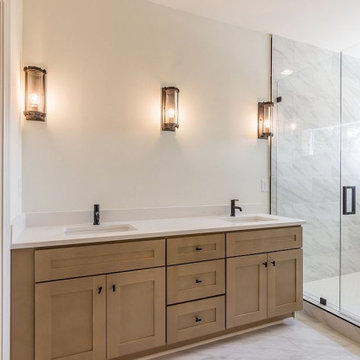
Inspiration for a large transitional master bathroom in Atlanta with shaker cabinets, brown cabinets, a double shower, a one-piece toilet, white tile, marble, white walls, mosaic tile floors, a drop-in sink, engineered quartz benchtops, white floor, a hinged shower door, white benchtops, a double vanity, a built-in vanity and brick walls.
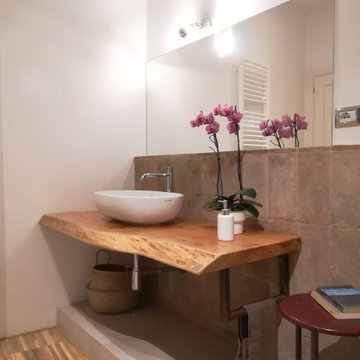
Le vecchie pianelle in cotto del solaio sono stare riusate come rivestimento. Le piastrelle della doccia riprendono motivi a smalto tipici delle ceramiche medievali, ma in maniera frammentata. La mensola in rovere rustico armonizza a da calore all'ambiente.
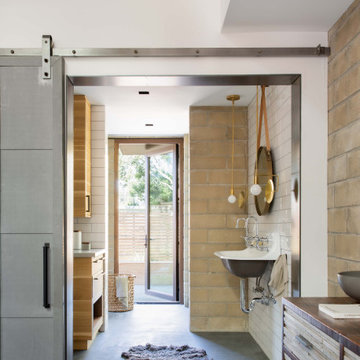
The Sonoma Farmhaus project was designed for a cycling enthusiast with a globally demanding professional career, who wanted to create a place that could serve as both a retreat of solitude and a hub for gathering with friends and family. Located within the town of Graton, California, the site was chosen not only to be close to a small town and its community, but also to be within cycling distance to the picturesque, coastal Sonoma County landscape.
Taking the traditional forms of farmhouse, and their notions of sustenance and community, as inspiration, the project comprises an assemblage of two forms - a Main House and a Guest House with Bike Barn - joined in the middle by a central outdoor gathering space anchored by a fireplace. The vision was to create something consciously restrained and one with the ground on which it stands. Simplicity, clear detailing, and an innate understanding of how things go together were all central themes behind the design. Solid walls of rammed earth blocks, fabricated from soils excavated from the site, bookend each of the structures.
According to the owner, the use of simple, yet rich materials and textures...“provides a humanness I’ve not known or felt in any living venue I’ve stayed, Farmhaus is an icon of sustenance for me".
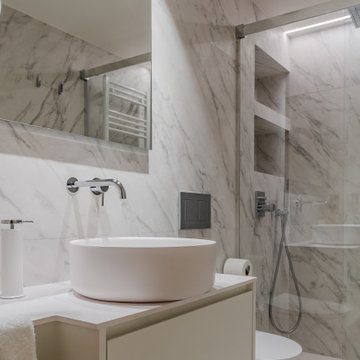
Inspiration for a small transitional 3/4 bathroom in Other with flat-panel cabinets, beige cabinets, a curbless shower, a wall-mount toilet, white tile, marble, white walls, marble floors, a vessel sink, solid surface benchtops, white floor, a sliding shower screen, white benchtops, a double vanity, a built-in vanity and brick walls.
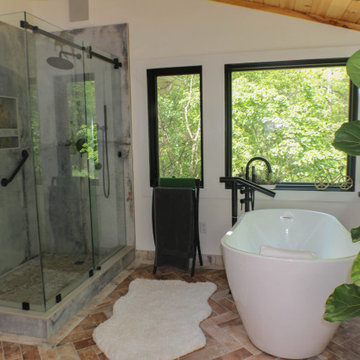
Shot of the entire bathroom.
This is an example of a large country master bathroom in Atlanta with flat-panel cabinets, medium wood cabinets, a freestanding tub, a corner shower, a one-piece toilet, white tile, white walls, terra-cotta floors, a vessel sink, granite benchtops, brown floor, a sliding shower screen, beige benchtops, an enclosed toilet, a double vanity, a built-in vanity, wood and brick walls.
This is an example of a large country master bathroom in Atlanta with flat-panel cabinets, medium wood cabinets, a freestanding tub, a corner shower, a one-piece toilet, white tile, white walls, terra-cotta floors, a vessel sink, granite benchtops, brown floor, a sliding shower screen, beige benchtops, an enclosed toilet, a double vanity, a built-in vanity, wood and brick walls.
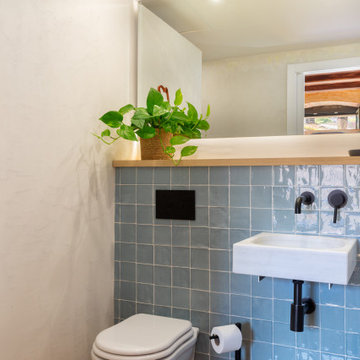
This is an example of a transitional bathroom in Other with grey cabinets, a freestanding tub, an open shower, a wall-mount toilet, gray tile, grey walls, concrete floors, a vessel sink, wood benchtops, grey floor, an open shower, a shower seat, a double vanity, a built-in vanity, exposed beam and brick walls.
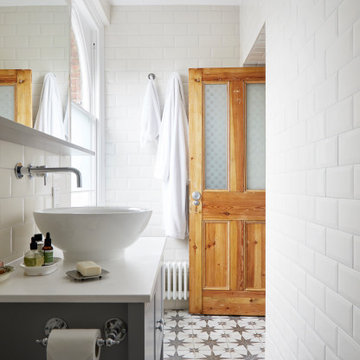
Design ideas for a mid-sized arts and crafts 3/4 wet room bathroom in London with flat-panel cabinets, grey cabinets, a two-piece toilet, beige tile, ceramic tile, terra-cotta floors, a wall-mount sink, marble benchtops, multi-coloured floor, a hinged shower door, multi-coloured benchtops, a single vanity, a freestanding vanity and brick walls.
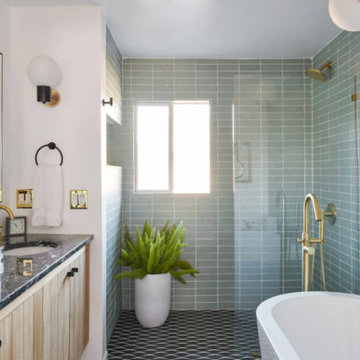
Make waves in your bathroom floor design with our Uni Mountain Handpainted Floor Tile in black & white motif.
DESIGN
Annette Vartanian
PHOTOS
Bethany Nauert
Tile Shown: Glazed Thin Brick in San Gabriel; Uni Mountain in Black & White Motif
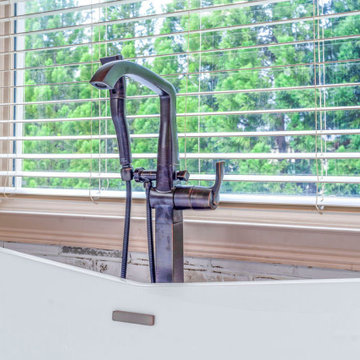
Photo of a large traditional master bathroom in Atlanta with furniture-like cabinets, white cabinets, a freestanding tub, a corner shower, a one-piece toilet, gray tile, ceramic tile, beige walls, ceramic floors, an undermount sink, granite benchtops, beige floor, a hinged shower door, white benchtops, a shower seat, a single vanity, a freestanding vanity, vaulted and brick walls.
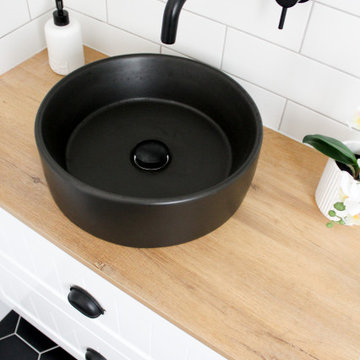
Hexagon Bathroom, Small Bathrooms Perth, Small Bathroom Renovations Perth, Bathroom Renovations Perth WA, Open Shower, Small Ensuite Ideas, Toilet In Shower, Shower and Toilet Area, Small Bathroom Ideas, Subway and Hexagon Tiles, Wood Vanity Benchtop, Rimless Toilet, Black Vanity Basin
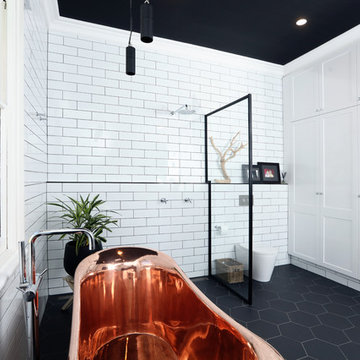
Modern Classic Bathroom - Copper Bathtub
This impressive copper battleship bathtub completes this stunning black/ white & grey innovative colour scheme.
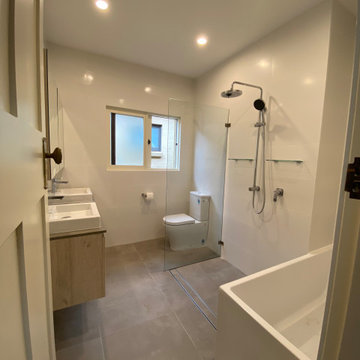
Back to back main bathroom and ensuite bathroom. Practical and efficient.
This is an example of a small contemporary master wet room bathroom in Sydney with furniture-like cabinets, grey cabinets, a corner tub, a one-piece toilet, white tile, porcelain tile, white walls, porcelain floors, a vessel sink, engineered quartz benchtops, grey floor, an open shower, grey benchtops, a niche, a double vanity, a floating vanity, recessed and brick walls.
This is an example of a small contemporary master wet room bathroom in Sydney with furniture-like cabinets, grey cabinets, a corner tub, a one-piece toilet, white tile, porcelain tile, white walls, porcelain floors, a vessel sink, engineered quartz benchtops, grey floor, an open shower, grey benchtops, a niche, a double vanity, a floating vanity, recessed and brick walls.
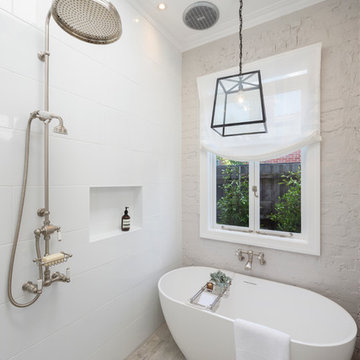
Marcel A
Photo of a contemporary wet room bathroom in Melbourne with a freestanding tub, white tile, white walls, ceramic tile, porcelain floors, beige floor and brick walls.
Photo of a contemporary wet room bathroom in Melbourne with a freestanding tub, white tile, white walls, ceramic tile, porcelain floors, beige floor and brick walls.
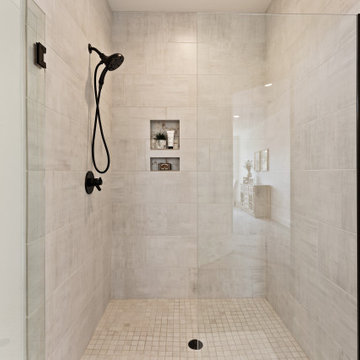
Photo of a mid-sized contemporary 3/4 bathroom in Portland with raised-panel cabinets, dark wood cabinets, a curbless shower, white tile, white walls, laminate floors, quartzite benchtops, white floor, a hinged shower door, white benchtops, a single vanity, a built-in vanity and brick walls.
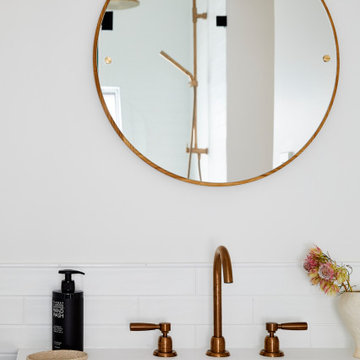
Both eclectic and refined, the bathrooms at our Summer Hill project are unique and reflects the owners lifestyle. Beach style, yet unequivocally elegant the floors feature encaustic concrete tiles paired with elongated white subway tiles. Aged brass taper by Brodware is featured as is a freestanding black bath and fittings and a custom made timber vanity.
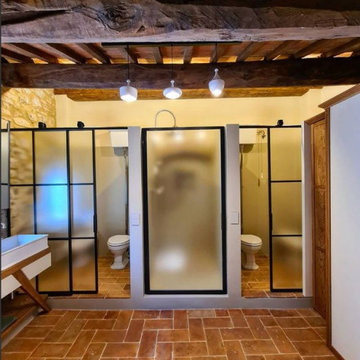
Realizzazione di una sala bagno adiacente alla camera padronale. La richiesta del committente è di avere il doppio servizio LUI, LEI. Inseriamo una grande doccia fra i due servizi sfruttando la nicchia con mattoni che era il vecchio passaggi porta. Nel sotto finestra realizziamo il mobile a taglio frattino con nascosti gli impianti elettrici di servizio. Un'armadio porta biancheria con anta in legno richiama le due ante scorrevoli della piccola cabina armadi. La vasca stile retrò completa l'atmosfera di questa importante sala. Abbiamo gestito le luci con tre piccoli lampadari in ceramica bianca disposti in linea, con l'aggiunta di tre punti luce con supporti in cotto montati sulle travi e nascosti, inoltre le due specchiere hanno un taglio verticale di luce LED. I sanitari mantengono un gusto classico con le vaschette dell'acqua in ceramica. A terra pianelle di cotto realizzate a mano nel Borgo. Mentre di taglio industial sono le chiusure in metallo.
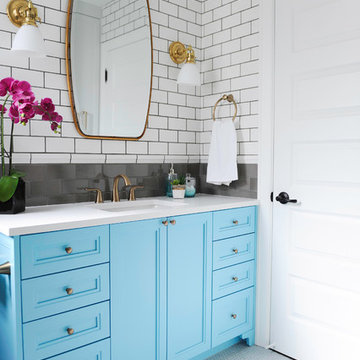
A classic all-tiled bathroom provides a classic look to this space. Gold fixtures and hardware provide warmth and a traditional look, while a fun coloured vanity brings a pop of modern design into the space.
Bathroom Design Ideas with Brick Walls
11