Bathroom Design Ideas with Copper Benchtops
Refine by:
Budget
Sort by:Popular Today
161 - 180 of 217 photos
Item 1 of 2
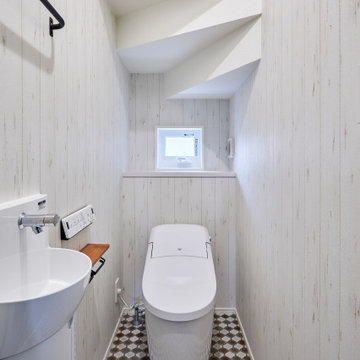
おしゃれなタイルで空間にメリハリを付けました。
Photo of a country powder room in Nagoya with open cabinets, white cabinets, a one-piece toilet, white tile, copper benchtops, brown floor and white benchtops.
Photo of a country powder room in Nagoya with open cabinets, white cabinets, a one-piece toilet, white tile, copper benchtops, brown floor and white benchtops.
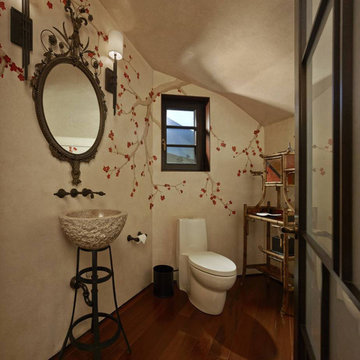
Inspiration for a mid-sized asian powder room in Other with furniture-like cabinets, light wood cabinets, a one-piece toilet, beige walls, dark hardwood floors, a console sink, copper benchtops, brown floor and orange benchtops.
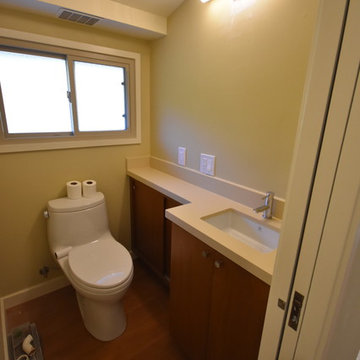
Complete Master bath remodel. Removed a Roman tub and built it up to put a stand alone tub with tub filler and shower head beside the tub.
Design ideas for a large modern master bathroom in Los Angeles with flat-panel cabinets, medium wood cabinets, a freestanding tub, a corner shower, a one-piece toilet, beige tile, porcelain tile, beige walls, pebble tile floors, an undermount sink, copper benchtops and beige floor.
Design ideas for a large modern master bathroom in Los Angeles with flat-panel cabinets, medium wood cabinets, a freestanding tub, a corner shower, a one-piece toilet, beige tile, porcelain tile, beige walls, pebble tile floors, an undermount sink, copper benchtops and beige floor.
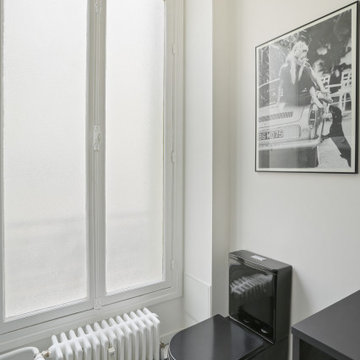
Toilettes pensés en noir et blanc pour une decoration graphique et baignée de lumière.
Photo of a mid-sized modern powder room in Paris with louvered cabinets, grey cabinets, a wall-mount toilet, porcelain tile, copper benchtops, white floor, grey benchtops, a built-in vanity, wallpaper and panelled walls.
Photo of a mid-sized modern powder room in Paris with louvered cabinets, grey cabinets, a wall-mount toilet, porcelain tile, copper benchtops, white floor, grey benchtops, a built-in vanity, wallpaper and panelled walls.
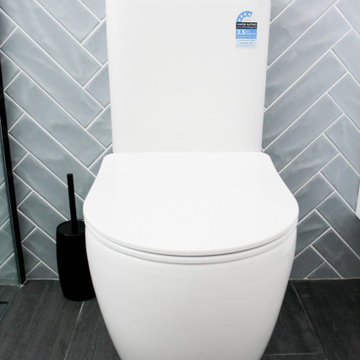
Photo of a mid-sized modern 3/4 bathroom in Perth with flat-panel cabinets, white cabinets, an open shower, a one-piece toilet, blue walls, porcelain floors, a vessel sink, copper benchtops, black floor, an open shower, white benchtops, a single vanity and a floating vanity.
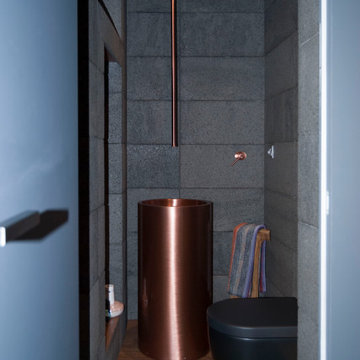
Small contemporary powder room in Other with a one-piece toilet, gray tile, stone tile, light hardwood floors, an integrated sink, copper benchtops and a freestanding vanity.
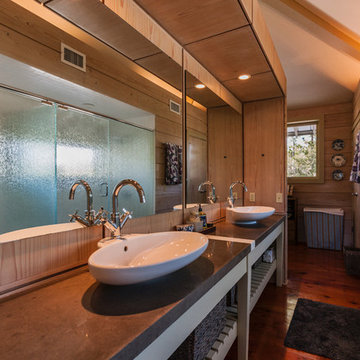
Rick Cooper Photography
Design ideas for a mid-sized country master bathroom in Other with open cabinets, beige tile, beige walls, medium hardwood floors, a vessel sink, copper benchtops, brown floor and a hinged shower door.
Design ideas for a mid-sized country master bathroom in Other with open cabinets, beige tile, beige walls, medium hardwood floors, a vessel sink, copper benchtops, brown floor and a hinged shower door.
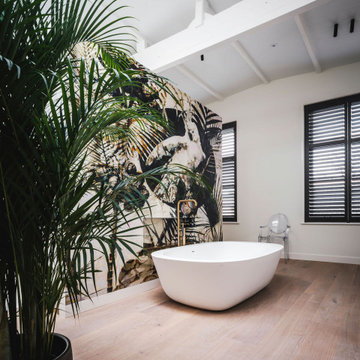
The exposed beams add a wonderful contrast to the sleek design of this bathroom. The custom wallpaper turns the space into a 'one-of-a-kind'.
Design ideas for an expansive modern bathroom in Amsterdam with light hardwood floors, copper benchtops, a double vanity and wallpaper.
Design ideas for an expansive modern bathroom in Amsterdam with light hardwood floors, copper benchtops, a double vanity and wallpaper.
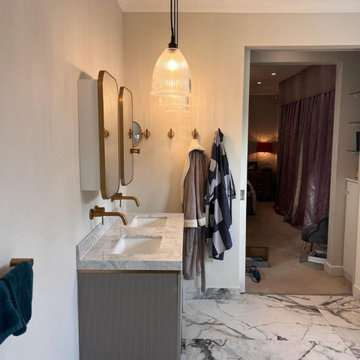
This elegant-looking bathroom, complete with a bathtub and shower, embodies a simple yet refined style. The presence of two sinks and a toilet adds to the functionality of the space while maintaining an air of sophistication. The design seamlessly blends simplicity with elegance, creating a harmonious and visually pleasing atmosphere. The thoughtful arrangement of fixtures and the use of high-quality materials contribute to the overall allure of this stylish and well-appointed bathroom.
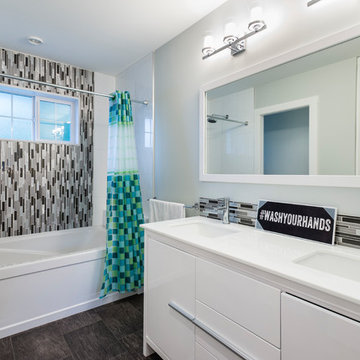
A complete home reno with additions on both levels. Built to suit this family of 4
Photo of a mid-sized transitional kids bathroom in Vancouver with flat-panel cabinets, white cabinets, an alcove tub, an alcove shower, a wall-mount toilet, multi-coloured tile, glass sheet wall, grey walls, linoleum floors, an undermount sink and copper benchtops.
Photo of a mid-sized transitional kids bathroom in Vancouver with flat-panel cabinets, white cabinets, an alcove tub, an alcove shower, a wall-mount toilet, multi-coloured tile, glass sheet wall, grey walls, linoleum floors, an undermount sink and copper benchtops.
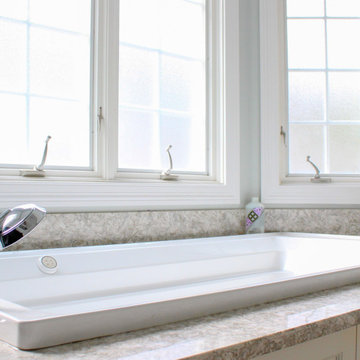
This drop-in bathtub with bubble massage is a perfect fit in this spa inspired eclectic bathroom. With white painted panels and a warm Cambria quartz top, the light shades work well with the quarter sawn oak elements elsewhere in the bathroom, and the ample natural light provides a serene and soothing place to relax and unwind.
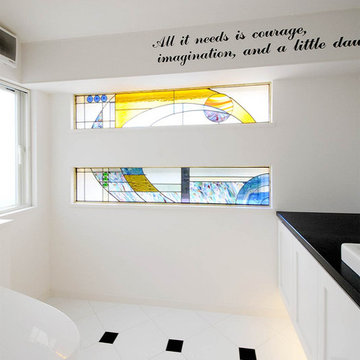
エントランスのステンドグラスと共通の作家の作品やオーナーの座右の銘がデザインされた遊び心が光るレストルーム。
Inspiration for a traditional powder room with white cabinets, a one-piece toilet, white tile, white walls, an undermount sink, copper benchtops, white floor and black benchtops.
Inspiration for a traditional powder room with white cabinets, a one-piece toilet, white tile, white walls, an undermount sink, copper benchtops, white floor and black benchtops.
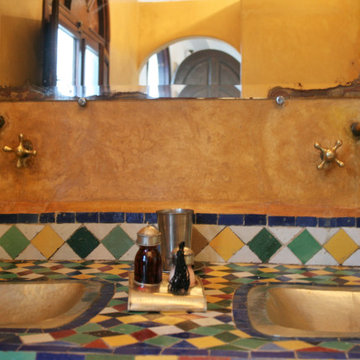
Marokkanisches Bad mit Tadelakt und Zellige
This is an example of a small mediterranean master bathroom in Cologne with a built-in vanity, multi-coloured walls, a drop-in sink, copper benchtops, an enclosed toilet and a single vanity.
This is an example of a small mediterranean master bathroom in Cologne with a built-in vanity, multi-coloured walls, a drop-in sink, copper benchtops, an enclosed toilet and a single vanity.
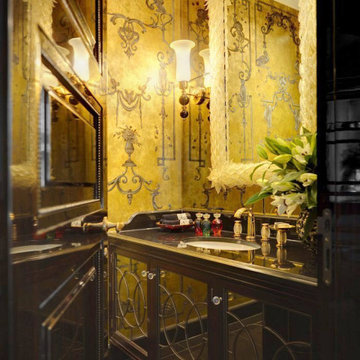
This golden bathroom throws you right back to a 20's powder room. Are you ready to spray perfume and put on a feather scarf?
Photo of a mid-sized traditional master bathroom in London with glass-front cabinets, brown cabinets, yellow walls, a drop-in sink, copper benchtops, grey floor, yellow benchtops, a single vanity, a built-in vanity, coffered and wallpaper.
Photo of a mid-sized traditional master bathroom in London with glass-front cabinets, brown cabinets, yellow walls, a drop-in sink, copper benchtops, grey floor, yellow benchtops, a single vanity, a built-in vanity, coffered and wallpaper.
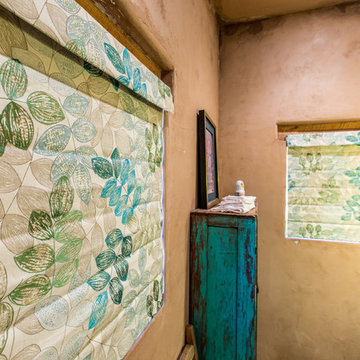
The master bath was pulled together with a soft and bright roman shade fabric that brought in the colors from painted furniture in the room and the stained glass panels.
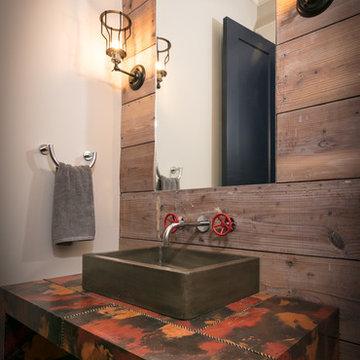
Connie Anderson
Design ideas for an arts and crafts powder room in Houston with a vessel sink and copper benchtops.
Design ideas for an arts and crafts powder room in Houston with a vessel sink and copper benchtops.
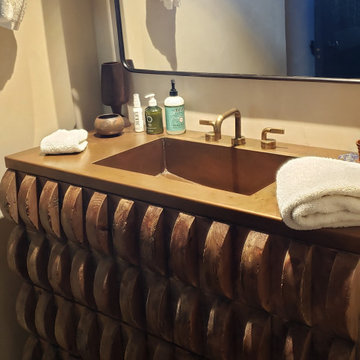
Formed Copper Countertops are formed from durable 16 gauge solid Copper sheets with a solid wood substrate. Laser cut to perfection and formed on our CNC brake, these counters can be made any thickness, any size and are available in several patina colors.
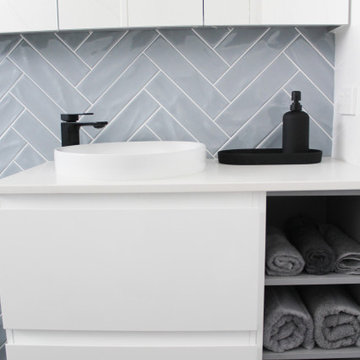
Mid-sized modern 3/4 bathroom in Perth with flat-panel cabinets, white cabinets, an open shower, a one-piece toilet, blue walls, porcelain floors, a vessel sink, copper benchtops, black floor, an open shower, white benchtops, a single vanity and a floating vanity.

Hood House is a playful protector that respects the heritage character of Carlton North whilst celebrating purposeful change. It is a luxurious yet compact and hyper-functional home defined by an exploration of contrast: it is ornamental and restrained, subdued and lively, stately and casual, compartmental and open.
For us, it is also a project with an unusual history. This dual-natured renovation evolved through the ownership of two separate clients. Originally intended to accommodate the needs of a young family of four, we shifted gears at the eleventh hour and adapted a thoroughly resolved design solution to the needs of only two. From a young, nuclear family to a blended adult one, our design solution was put to a test of flexibility.
The result is a subtle renovation almost invisible from the street yet dramatic in its expressive qualities. An oblique view from the northwest reveals the playful zigzag of the new roof, the rippling metal hood. This is a form-making exercise that connects old to new as well as establishing spatial drama in what might otherwise have been utilitarian rooms upstairs. A simple palette of Australian hardwood timbers and white surfaces are complimented by tactile splashes of brass and rich moments of colour that reveal themselves from behind closed doors.
Our internal joke is that Hood House is like Lazarus, risen from the ashes. We’re grateful that almost six years of hard work have culminated in this beautiful, protective and playful house, and so pleased that Glenda and Alistair get to call it home.

Hood House is a playful protector that respects the heritage character of Carlton North whilst celebrating purposeful change. It is a luxurious yet compact and hyper-functional home defined by an exploration of contrast: it is ornamental and restrained, subdued and lively, stately and casual, compartmental and open.
For us, it is also a project with an unusual history. This dual-natured renovation evolved through the ownership of two separate clients. Originally intended to accommodate the needs of a young family of four, we shifted gears at the eleventh hour and adapted a thoroughly resolved design solution to the needs of only two. From a young, nuclear family to a blended adult one, our design solution was put to a test of flexibility.
The result is a subtle renovation almost invisible from the street yet dramatic in its expressive qualities. An oblique view from the northwest reveals the playful zigzag of the new roof, the rippling metal hood. This is a form-making exercise that connects old to new as well as establishing spatial drama in what might otherwise have been utilitarian rooms upstairs. A simple palette of Australian hardwood timbers and white surfaces are complimented by tactile splashes of brass and rich moments of colour that reveal themselves from behind closed doors.
Our internal joke is that Hood House is like Lazarus, risen from the ashes. We’re grateful that almost six years of hard work have culminated in this beautiful, protective and playful house, and so pleased that Glenda and Alistair get to call it home.
Bathroom Design Ideas with Copper Benchtops
9

