Bathroom Design Ideas with Furniture-like Cabinets and Light Wood Cabinets
Refine by:
Budget
Sort by:Popular Today
61 - 80 of 3,140 photos
Item 1 of 3
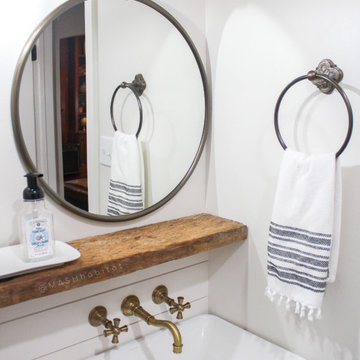
Design ideas for a small country 3/4 bathroom in Dallas with furniture-like cabinets, light wood cabinets, a one-piece toilet, black and white tile, white walls, ceramic floors, a pedestal sink, white floor and white benchtops.
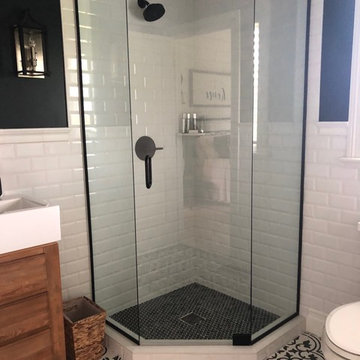
The guest bath in this project was a simple black and white design with beveled subway tile and ceramic patterned tile on the floor. Bringing the tile up the wall and to the ceiling in the shower adds depth and luxury to this small bathroom. The farmhouse sink with raw pine vanity cabinet give a rustic vibe; the perfect amount of natural texture in this otherwise tile and glass space. Perfect for guests!
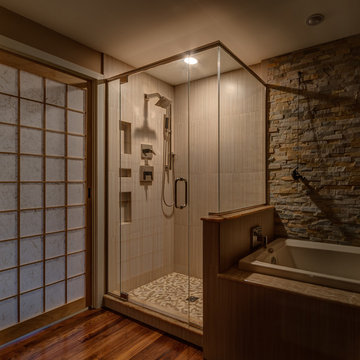
This shower features a bamboo-look tile and pebble floor.
Inspiration for a mid-sized asian master bathroom in Boston with furniture-like cabinets, light wood cabinets, a drop-in tub, a corner shower, beige tile, pebble tile, dark hardwood floors and an undermount sink.
Inspiration for a mid-sized asian master bathroom in Boston with furniture-like cabinets, light wood cabinets, a drop-in tub, a corner shower, beige tile, pebble tile, dark hardwood floors and an undermount sink.
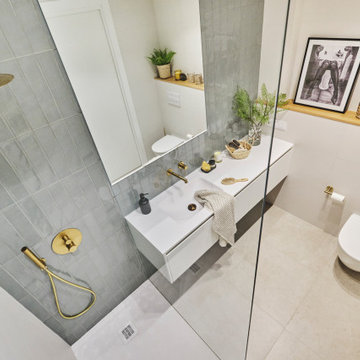
Mid-sized scandinavian 3/4 bathroom in Barcelona with furniture-like cabinets, light wood cabinets, a curbless shower, beige tile, beige walls, light hardwood floors, beige floor, a hinged shower door, white benchtops and a single vanity.
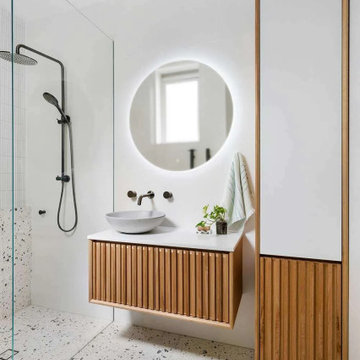
Terrazzo Bathrooms, Real Terrazzo Tiles, Terrazzo Perth, Real Wood Vanities Perth, Modern Bathroom, Black Tapware Bathroom, Half Shower Wall, Small Bathrooms, Modern Small Bathrooms

Bathroom renovation included using a closet in the hall to make the room into a bigger space. Since there is a tub in the hall bath, clients opted for a large shower instead.
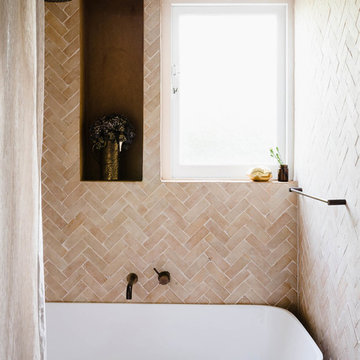
Photo of a mid-sized contemporary 3/4 bathroom in Melbourne with furniture-like cabinets, light wood cabinets, a freestanding tub, beige tile, stone tile and tile benchtops.
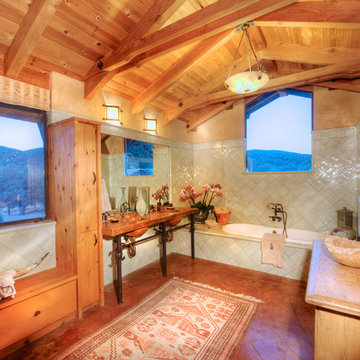
The magnificent Casey Flat Ranch Guinda CA consists of 5,284.43 acres in the Capay Valley and abuts the eastern border of Napa Valley, 90 minutes from San Francisco.
There are 24 acres of vineyard, a grass-fed Longhorn cattle herd (with 95 pairs), significant 6-mile private road and access infrastructure, a beautiful ~5,000 square foot main house, a pool, a guest house, a manager's house, a bunkhouse and a "honeymoon cottage" with total accommodation for up to 30 people.
Agriculture improvements include barn, corral, hay barn, 2 vineyard buildings, self-sustaining solar grid and 6 water wells, all managed by full time Ranch Manager and Vineyard Manager.The climate at the ranch is similar to northern St. Helena with diurnal temperature fluctuations up to 40 degrees of warm days, mild nights and plenty of sunshine - perfect weather for both Bordeaux and Rhone varieties. The vineyard produces grapes for wines under 2 brands: "Casey Flat Ranch" and "Open Range" varietals produced include Cabernet Sauvignon, Cabernet Franc, Syrah, Grenache, Mourvedre, Sauvignon Blanc and Viognier.
There is expansion opportunity of additional vineyards to more than 80 incremental acres and an additional 50-100 acres for potential agricultural business of walnuts, olives and other products.
Casey Flat Ranch brand longhorns offer a differentiated beef delight to families with ranch-to-table program of lean, superior-taste "Coddled Cattle". Other income opportunities include resort-retreat usage for Bay Area individuals and corporations as a hunting lodge, horse-riding ranch, or elite conference-retreat.
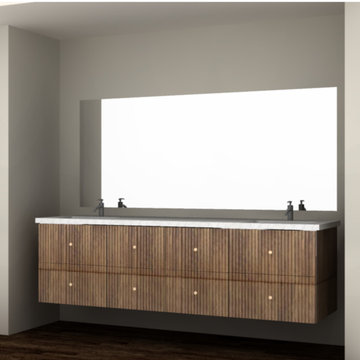
Rendering of fluted master vanity
This is an example of a small contemporary master bathroom in New York with furniture-like cabinets, light wood cabinets, a freestanding tub, an alcove shower, a one-piece toilet, white walls, marble floors, a drop-in sink, marble benchtops, black floor, an open shower, white benchtops, a shower seat, a double vanity and a built-in vanity.
This is an example of a small contemporary master bathroom in New York with furniture-like cabinets, light wood cabinets, a freestanding tub, an alcove shower, a one-piece toilet, white walls, marble floors, a drop-in sink, marble benchtops, black floor, an open shower, white benchtops, a shower seat, a double vanity and a built-in vanity.
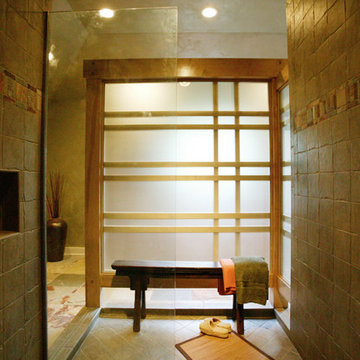
Bob Milkovich
Photo of an asian master bathroom in Charlotte with furniture-like cabinets, light wood cabinets, an open shower, multi-coloured tile, slate, a vessel sink, copper benchtops and an open shower.
Photo of an asian master bathroom in Charlotte with furniture-like cabinets, light wood cabinets, an open shower, multi-coloured tile, slate, a vessel sink, copper benchtops and an open shower.
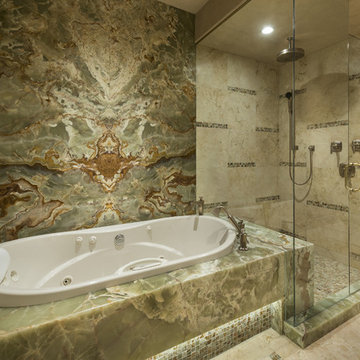
Elegant guest bathroom with bookmatched slab onyx walls and tub deck. Tub deck is underlit and connects to shower bench. Green onyx deco mosaic on floor and under tub. Interior Design: Susan Hersker and Elaine Ryckman. Architect: Kilbane Architecture. Stone: Stockett Tile and Granite photo: Mark Boisclair
Project designed by Susie Hersker’s Scottsdale interior design firm Design Directives. Design Directives is active in Phoenix, Paradise Valley, Cave Creek, Carefree, Sedona, and beyond.
For more about Design Directives, click here: https://susanherskerasid.com/
To learn more about this project, click here: https://susanherskerasid.com/sedona/
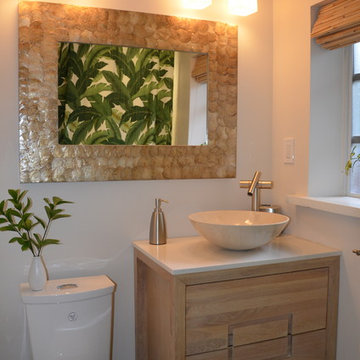
Guest bathroom contemproary tropical beach style
Photo of a small tropical bathroom in Miami with furniture-like cabinets, light wood cabinets, an alcove shower, white tile, subway tile, beige walls, porcelain floors, a vessel sink and engineered quartz benchtops.
Photo of a small tropical bathroom in Miami with furniture-like cabinets, light wood cabinets, an alcove shower, white tile, subway tile, beige walls, porcelain floors, a vessel sink and engineered quartz benchtops.

Reforma integral de una vivienda unifamiliar aislada en la urbanización de Alfinach.
Hemos intervenido en el interior de la vivienda con cambios de distribución y también en fachadas, cubiertas y urbanización.
Ampliación de la vivienda en la zona de la buhardilla con estructura metálica.
DIseño de MDF CONSTRUCCIÓN adaptado a las necesidades del cliente.
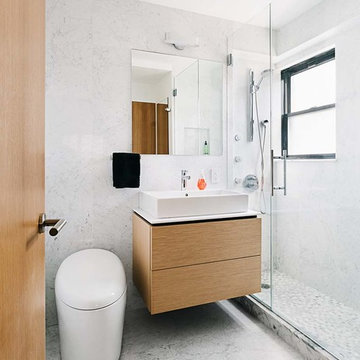
Design ideas for a small modern master bathroom in New York with furniture-like cabinets, light wood cabinets, an alcove shower, a bidet, gray tile, marble, marble floors, a vessel sink, solid surface benchtops, a hinged shower door and white benchtops.
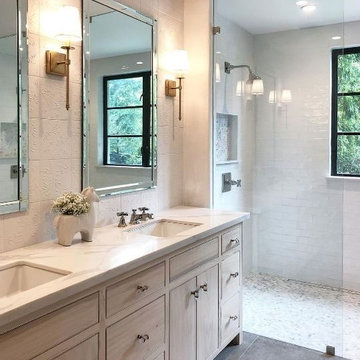
This master bathroom boasts a double vanity and a double, zero-entry open shower, with an emphasis on the details, such as vanity wall tile with an embossed floral design.
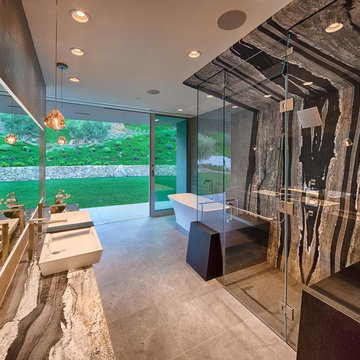
Master bathroom with mica schist stone steam shower.
This is an example of an expansive contemporary master bathroom in San Diego with a vessel sink, furniture-like cabinets, light wood cabinets, granite benchtops, a freestanding tub, a double shower, a one-piece toilet, gray tile, porcelain tile, multi-coloured walls and porcelain floors.
This is an example of an expansive contemporary master bathroom in San Diego with a vessel sink, furniture-like cabinets, light wood cabinets, granite benchtops, a freestanding tub, a double shower, a one-piece toilet, gray tile, porcelain tile, multi-coloured walls and porcelain floors.
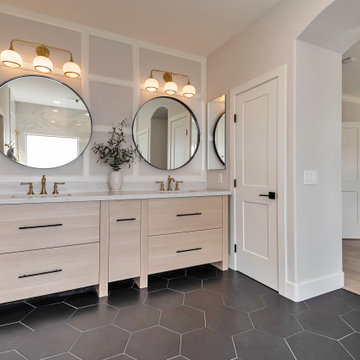
Inspiration for a large transitional master bathroom in Phoenix with furniture-like cabinets, light wood cabinets, an open shower, a bidet, white tile, marble, grey walls, porcelain floors, an undermount sink, engineered quartz benchtops, black floor, an open shower, white benchtops, a shower seat, a double vanity, a freestanding vanity and decorative wall panelling.
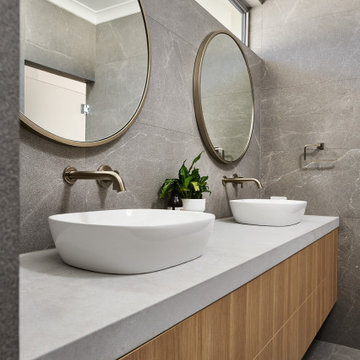
Natural planked oak, paired with chalky white and concrete sheeting highlights our Jackson Home as a Scandinavian Interior. With each room focused on materials blending cohesively, the rooms holid unity in the home‘s interior. A curved centre peice in the Kitchen encourages the space to feel like a room with customised bespoke built in furniture rather than your every day kitchen.
My clients main objective for the homes interior, forming a space where guests were able to interact with the host at times of entertaining. Unifying the kitchen, dining and living spaces will change the layout making the kitchen the focal point of entrace into the home.
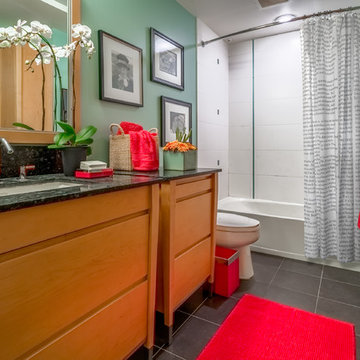
Large scale ceramic tile with a super-tight grout joint makes maintenance easier the manage. Bright red accents continue the vibrant character of the home into the bath.
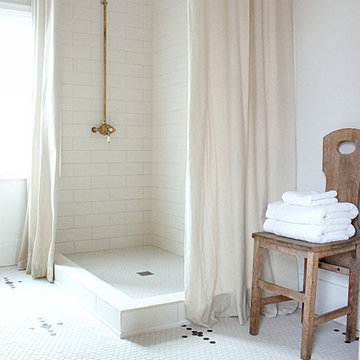
A light and neutral bathroom designed to feel modern with a slight historic touch. The goal was to keep the layout open with a custom brass shower track and linen curtains instead of anything solid.
Complete redesign and remodel of a 1908 Classical Revival style home in Portland, OR.
Bathroom Design Ideas with Furniture-like Cabinets and Light Wood Cabinets
4