Bathroom Design Ideas with Furniture-like Cabinets and Light Wood Cabinets
Refine by:
Budget
Sort by:Popular Today
161 - 180 of 3,140 photos
Item 1 of 3
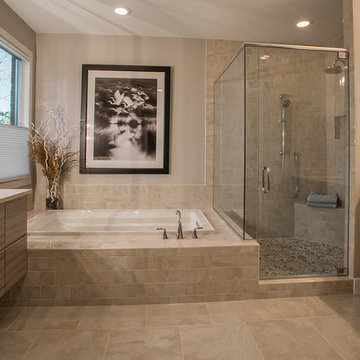
Greg Gruepenhof
Inspiration for a mid-sized modern master bathroom in Cincinnati with a drop-in sink, furniture-like cabinets, engineered quartz benchtops, a drop-in tub, a corner shower, a one-piece toilet, beige tile, ceramic tile, beige walls, ceramic floors and light wood cabinets.
Inspiration for a mid-sized modern master bathroom in Cincinnati with a drop-in sink, furniture-like cabinets, engineered quartz benchtops, a drop-in tub, a corner shower, a one-piece toilet, beige tile, ceramic tile, beige walls, ceramic floors and light wood cabinets.
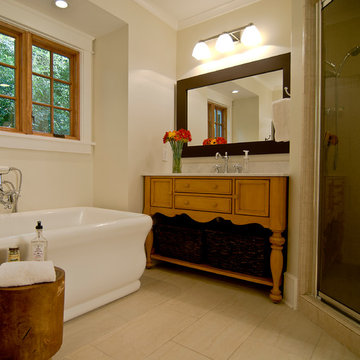
We added three feet of space to the Master Bath and added the tub and new vanities on each side. We could not add any more space due to the side yard setback.
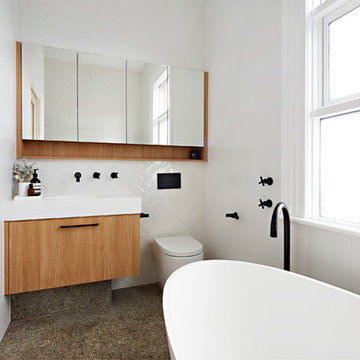
The vanity is generously proportioned providing cover to the adjacent, concealed cistern toilet suite.
Photographer: David Russell
This is an example of a small contemporary 3/4 bathroom in Melbourne with light wood cabinets, a freestanding tub, an open shower, a wall-mount toilet, white tile, white walls, terrazzo floors, an undermount sink, multi-coloured floor, an open shower, white benchtops, furniture-like cabinets, subway tile and engineered quartz benchtops.
This is an example of a small contemporary 3/4 bathroom in Melbourne with light wood cabinets, a freestanding tub, an open shower, a wall-mount toilet, white tile, white walls, terrazzo floors, an undermount sink, multi-coloured floor, an open shower, white benchtops, furniture-like cabinets, subway tile and engineered quartz benchtops.
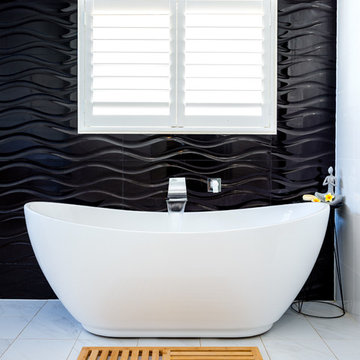
Freestanding bath contrasts against feature black wave tile.
Euphoria Films & Stu McAndrew Photo
Design ideas for a mid-sized beach style master bathroom in Central Coast with furniture-like cabinets, light wood cabinets, a freestanding tub, an alcove shower, a one-piece toilet, black and white tile, porcelain tile, porcelain floors, a vessel sink, white floor and an open shower.
Design ideas for a mid-sized beach style master bathroom in Central Coast with furniture-like cabinets, light wood cabinets, a freestanding tub, an alcove shower, a one-piece toilet, black and white tile, porcelain tile, porcelain floors, a vessel sink, white floor and an open shower.

A bespoke bathroom designed to meld into the vast greenery of the outdoors. White oak cabinetry, onyx countertops, and backsplash, custom black metal mirrors and textured natural stone floors. The water closet features wallpaper from Kale Tree shop.
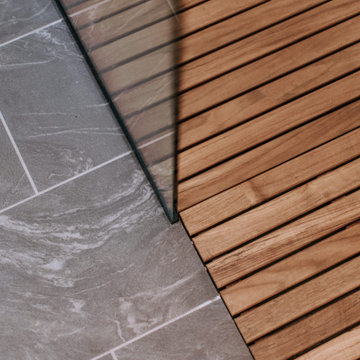
Revive a cramped hall bathroom into a midcentury modern space with contemporary influences.
This is an example of a small midcentury 3/4 bathroom in Albuquerque with furniture-like cabinets, light wood cabinets, a curbless shower, a one-piece toilet, white tile, porcelain tile, white walls, ceramic floors, an undermount sink, terrazzo benchtops, grey floor, an open shower, multi-coloured benchtops, a niche, a single vanity and a freestanding vanity.
This is an example of a small midcentury 3/4 bathroom in Albuquerque with furniture-like cabinets, light wood cabinets, a curbless shower, a one-piece toilet, white tile, porcelain tile, white walls, ceramic floors, an undermount sink, terrazzo benchtops, grey floor, an open shower, multi-coloured benchtops, a niche, a single vanity and a freestanding vanity.
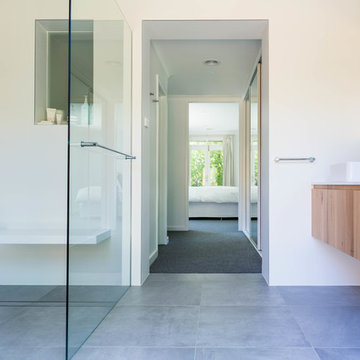
Photographer: Kerrie Brewer.
Builder: CJC Constructions, Canberra
Inspiration for a mid-sized contemporary master bathroom in Canberra - Queanbeyan with furniture-like cabinets, light wood cabinets, an open shower, a one-piece toilet, blue tile, mosaic tile, white walls, ceramic floors, a vessel sink, laminate benchtops, grey floor and a hinged shower door.
Inspiration for a mid-sized contemporary master bathroom in Canberra - Queanbeyan with furniture-like cabinets, light wood cabinets, an open shower, a one-piece toilet, blue tile, mosaic tile, white walls, ceramic floors, a vessel sink, laminate benchtops, grey floor and a hinged shower door.
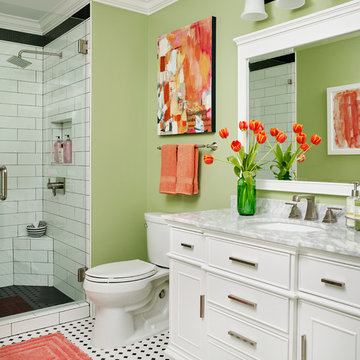
This is a guest bath that the client wanted to do in a mid-range price point. The vanity was purchased from Overstock.com and the tile from Prosource Marietta. We used the basic black and white and added pops of color
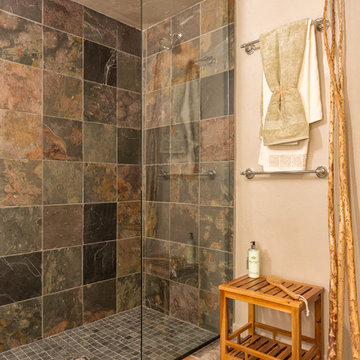
Inspiration for a mid-sized master bathroom in Phoenix with furniture-like cabinets, light wood cabinets and wood benchtops.
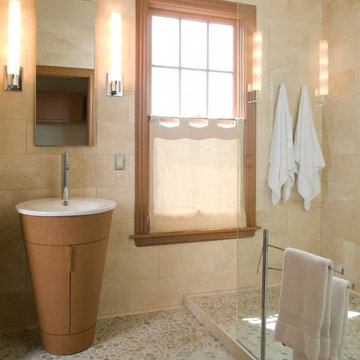
Inspiration for a large modern 3/4 bathroom in Portland Maine with a pedestal sink, furniture-like cabinets, an open shower, beige tile, ceramic tile, beige walls, pebble tile floors, light wood cabinets and solid surface benchtops.
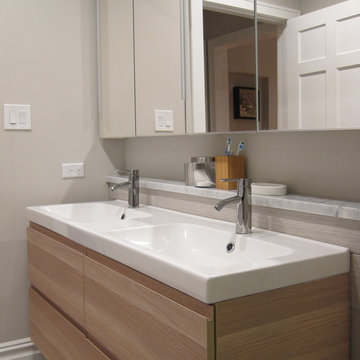
For this bathroom, we needed a double vanity, but there wasn't a whole lot of room to fit your typical one. We thought about why the double vanity was really needed, and came to the conclusion it was mainly for the two sinks. We determined we also needed a place to put hairdryers and hair straighteners down while they were being used, but we really only needed one place for this. Ikea had a 55" wide vanity with a wide space in the middle which seemed to be the perfect fit. We also incorporated a marble ledge to keep all of the other bathroom things off of the vanity top like toothbrushes, soap, etc. The ledge also creates a recess in the wall that allows the large medicine cabinets to seem built-in, and it creates a surface for a tile backsplash. The result was a shiny, very-functional, efficient, and budget-friendly vanity space.
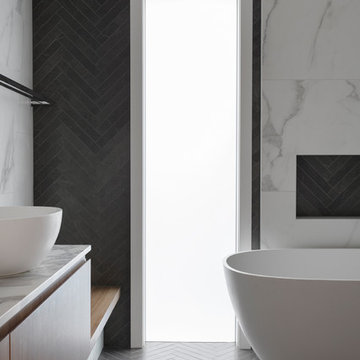
Contemporary elegance in a renovated bathroom using stone look tiles and herringbone detail feature tiling. Natural marble bench top and timber cabinetry to add a touch of warmth to a simple colour palette.
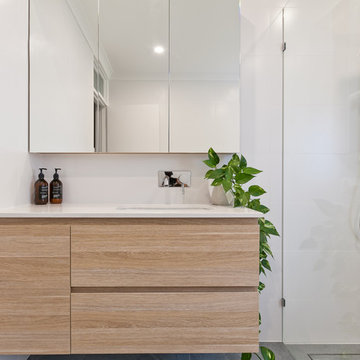
JJ Smith Photography
Design ideas for a small modern kids bathroom in Perth with furniture-like cabinets, light wood cabinets, a freestanding tub, an open shower, white tile, ceramic tile, white walls, porcelain floors, an undermount sink, engineered quartz benchtops, grey floor, an open shower and white benchtops.
Design ideas for a small modern kids bathroom in Perth with furniture-like cabinets, light wood cabinets, a freestanding tub, an open shower, white tile, ceramic tile, white walls, porcelain floors, an undermount sink, engineered quartz benchtops, grey floor, an open shower and white benchtops.
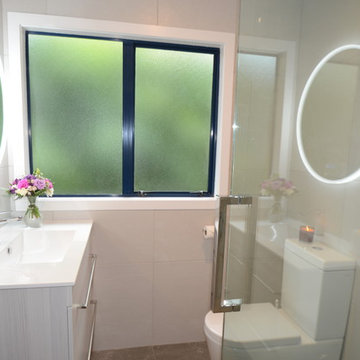
This 1990’s home newly upgraded hallway bathroom has acquired a new freshness and light by simply replacing the fixtures to modern ones and adding wonderful iridescence with a stunning LED demisting mirror
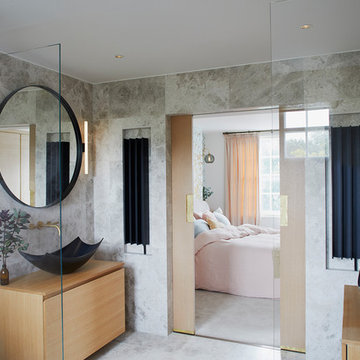
“Milne’s meticulous eye for detail elevated this master suite to a finely-tuned alchemy of balanced design. It shows that you can use dark and dramatic pieces from our carbon fibre collection and still achieve the restful bathroom sanctuary that is at the top of clients’ wish lists.”
Miles Hartwell, Co-founder, Splinter Works Ltd
When collaborations work they are greater than the sum of their parts, and this was certainly the case in this project. I was able to respond to Splinter Works’ designs by weaving in natural materials, that perhaps weren’t the obvious choice, but they ground the high-tech materials and soften the look.
It was important to achieve a dialog between the bedroom and bathroom areas, so the graphic black curved lines of the bathroom fittings were countered by soft pink calamine and brushed gold accents.
We introduced subtle repetitions of form through the circular black mirrors, and the black tub filler. For the first time Splinter Works created a special finish for the Hammock bath and basins, a lacquered matte black surface. The suffused light that reflects off the unpolished surface lends to the serene air of warmth and tranquility.
Walking through to the master bedroom, bespoke Splinter Works doors slide open with bespoke handles that were etched to echo the shapes in the striking marbleised wallpaper above the bed.
In the bedroom, specially commissioned furniture makes the best use of space with recessed cabinets around the bed and a wardrobe that banks the wall to provide as much storage as possible. For the woodwork, a light oak was chosen with a wash of pink calamine, with bespoke sculptural handles hand-made in brass. The myriad considered details culminate in a delicate and restful space.
PHOTOGRAPHY BY CARMEL KING
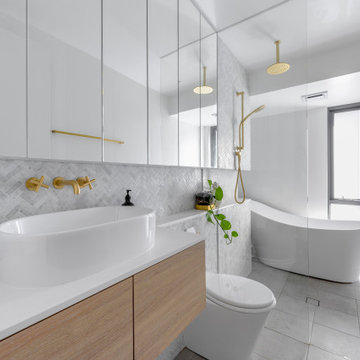
Inspiration for a mid-sized modern master bathroom in Sydney with furniture-like cabinets, light wood cabinets, a freestanding tub, an open shower, a wall-mount toilet, white tile, white walls, solid surface benchtops, grey floor, an open shower and white benchtops.

VISION AND NEEDS:
Our client came to us with a vision for their family dream house that offered adequate space and a lot of character. They were drawn to the traditional form and contemporary feel of a Modern Farmhouse.
MCHUGH SOLUTION:
In showing multiple options at the schematic stage, the client approved a traditional L shaped porch with simple barn-like columns. The entry foyer is simple in it's two-story volume and it's mono-chromatic (white & black) finishes. The living space which includes a kitchen & dining area - is an open floor plan, allowing natural light to fill the space.
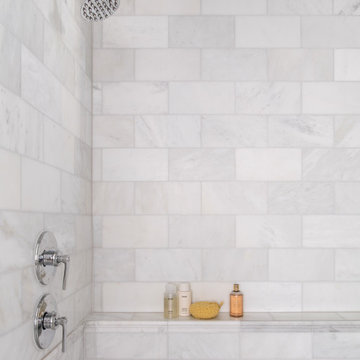
Classic, timeless and ideally positioned on a sprawling corner lot set high above the street, discover this designer dream home by Jessica Koltun. The blend of traditional architecture and contemporary finishes evokes feelings of warmth while understated elegance remains constant throughout this Midway Hollow masterpiece unlike no other. This extraordinary home is at the pinnacle of prestige and lifestyle with a convenient address to all that Dallas has to offer.
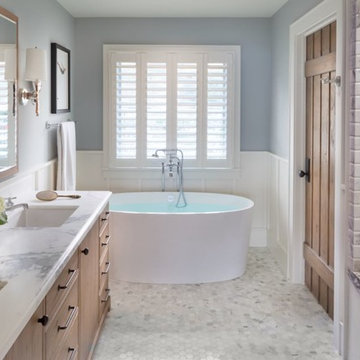
This is an example of a large beach style master bathroom in Los Angeles with furniture-like cabinets, light wood cabinets, a freestanding tub, an alcove shower, grey walls, marble floors, an undermount sink, marble benchtops, multi-coloured floor and multi-coloured benchtops.

DESPUÉS: Se sustituyó la bañera por una práctica y cómoda ducha con una hornacina. Los azulejos estampados y 3D le dan un poco de energía y color a este nuevo espacio en blanco y negro.
El baño principal es uno de los espacios más logrados. No fue fácil decantarse por un diseño en blanco y negro, pero por tratarse de un espacio amplio, con luz natural, y no ha resultado tan atrevido. Fue clave combinarlo con una hornacina y una mampara con perfilería negra.
Bathroom Design Ideas with Furniture-like Cabinets and Light Wood Cabinets
9