Bathroom Design Ideas with Furniture-like Cabinets and Light Wood Cabinets
Refine by:
Budget
Sort by:Popular Today
141 - 160 of 3,140 photos
Item 1 of 3
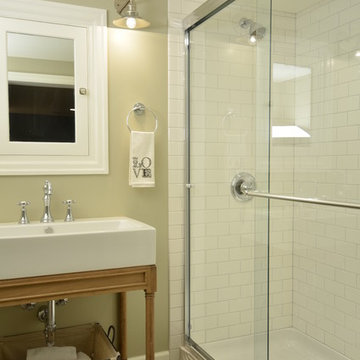
Charm and personality exude from this basement remodel! This kid-friendly room provides space for little ones to play and learn while also keeping family time in mind. The bathroom door combines craftsman tradition with on-trend barn door functionality. Behind the door, the blend of traditional and functional continues with white hex tile floors, subway tile walls, and an updated console sink. The laundry room boasts thoughtful storage and a fun color palette as well.
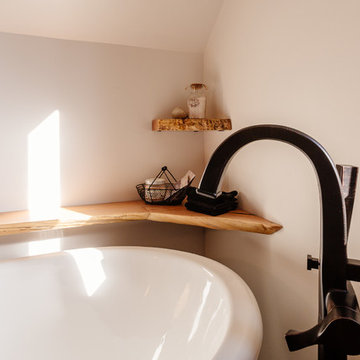
Photo of a large contemporary master bathroom in Vancouver with furniture-like cabinets, light wood cabinets, a claw-foot tub, a corner shower, a two-piece toilet, white tile, subway tile, beige walls, dark hardwood floors, an undermount sink, granite benchtops and a hinged shower door.
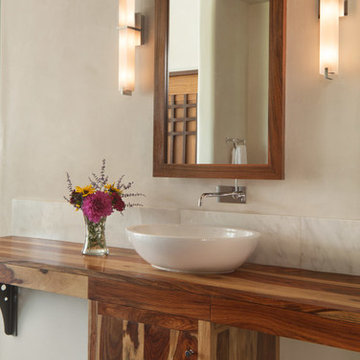
This is an example of a large asian master bathroom in Denver with furniture-like cabinets, light wood cabinets, a freestanding tub, a double shower, a two-piece toilet, beige walls, concrete floors, a vessel sink, wood benchtops, grey floor, a hinged shower door, white tile and marble.
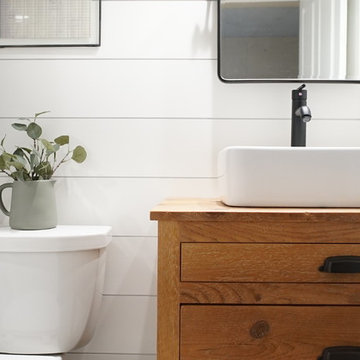
This is an example of a mid-sized country bathroom in Philadelphia with furniture-like cabinets, light wood cabinets, an alcove tub, a shower/bathtub combo, a two-piece toilet, white tile, white walls, a drop-in sink, wood benchtops and a shower curtain.
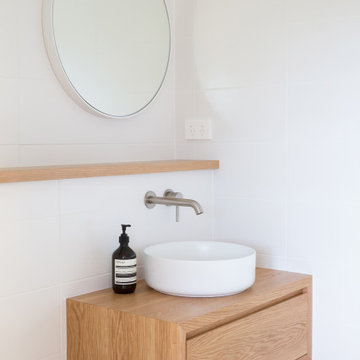
Photo: Harsha Rajashekar
Design ideas for a mid-sized beach style 3/4 bathroom in Sydney with furniture-like cabinets, light wood cabinets, an open shower, a wall-mount toilet, white tile, ceramic tile, white walls, ceramic floors, a vessel sink, wood benchtops, grey floor and an open shower.
Design ideas for a mid-sized beach style 3/4 bathroom in Sydney with furniture-like cabinets, light wood cabinets, an open shower, a wall-mount toilet, white tile, ceramic tile, white walls, ceramic floors, a vessel sink, wood benchtops, grey floor and an open shower.
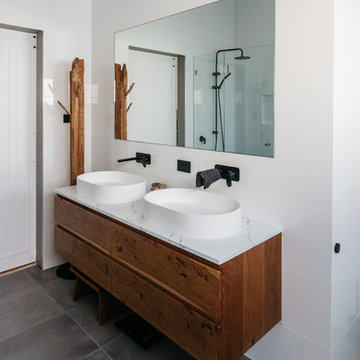
Matt Black Sussex tapware, ceramic above counter basin and timber vanity by Loughlin Furniture. Simple rectified white wall tiles and concrete look floor tiles are a timeless combination
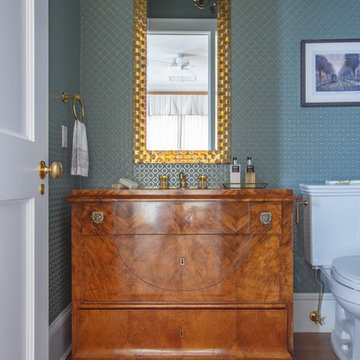
Jessie Preza
Inspiration for a traditional 3/4 bathroom in Jacksonville with furniture-like cabinets, light wood cabinets, a two-piece toilet, blue walls, medium hardwood floors, an undermount sink, wood benchtops, brown floor and brown benchtops.
Inspiration for a traditional 3/4 bathroom in Jacksonville with furniture-like cabinets, light wood cabinets, a two-piece toilet, blue walls, medium hardwood floors, an undermount sink, wood benchtops, brown floor and brown benchtops.

Open plan wetroom with open shower, terrazzo stone bathtub, carved teak vanity, terrazzo stone basin, and timber framed mirror complete with a green sage subway tile feature wall.
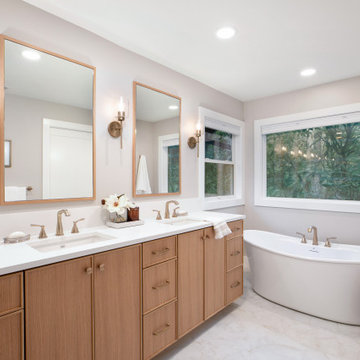
The bronze scone lighting flanks the mirrors wrapped in rift-cut white oak to match the Slim Shaker cabinets in this elegant primary bathroom remodel.

An original 1930’s English Tudor with only 2 bedrooms and 1 bath spanning about 1730 sq.ft. was purchased by a family with 2 amazing young kids, we saw the potential of this property to become a wonderful nest for the family to grow.
The plan was to reach a 2550 sq. ft. home with 4 bedroom and 4 baths spanning over 2 stories.
With continuation of the exiting architectural style of the existing home.
A large 1000sq. ft. addition was constructed at the back portion of the house to include the expended master bedroom and a second-floor guest suite with a large observation balcony overlooking the mountains of Angeles Forest.
An L shape staircase leading to the upstairs creates a moment of modern art with an all white walls and ceilings of this vaulted space act as a picture frame for a tall window facing the northern mountains almost as a live landscape painting that changes throughout the different times of day.
Tall high sloped roof created an amazing, vaulted space in the guest suite with 4 uniquely designed windows extruding out with separate gable roof above.
The downstairs bedroom boasts 9’ ceilings, extremely tall windows to enjoy the greenery of the backyard, vertical wood paneling on the walls add a warmth that is not seen very often in today’s new build.
The master bathroom has a showcase 42sq. walk-in shower with its own private south facing window to illuminate the space with natural morning light. A larger format wood siding was using for the vanity backsplash wall and a private water closet for privacy.
In the interior reconfiguration and remodel portion of the project the area serving as a family room was transformed to an additional bedroom with a private bath, a laundry room and hallway.
The old bathroom was divided with a wall and a pocket door into a powder room the leads to a tub room.
The biggest change was the kitchen area, as befitting to the 1930’s the dining room, kitchen, utility room and laundry room were all compartmentalized and enclosed.
We eliminated all these partitions and walls to create a large open kitchen area that is completely open to the vaulted dining room. This way the natural light the washes the kitchen in the morning and the rays of sun that hit the dining room in the afternoon can be shared by the two areas.
The opening to the living room remained only at 8’ to keep a division of space.
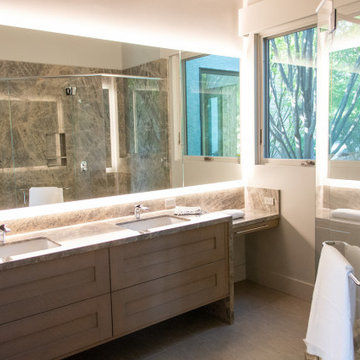
A sleek modern master bathroom with floating cabinetry and a boutique sit down vanity area. Backlit mirrors by Seura, custom sized for the space.
This is an example of a small contemporary master bathroom in Other with furniture-like cabinets, light wood cabinets, a corner shower, a one-piece toilet, gray tile, stone slab, grey walls, an undermount sink, quartzite benchtops, grey floor, a hinged shower door, grey benchtops, a shower seat, a double vanity and a floating vanity.
This is an example of a small contemporary master bathroom in Other with furniture-like cabinets, light wood cabinets, a corner shower, a one-piece toilet, gray tile, stone slab, grey walls, an undermount sink, quartzite benchtops, grey floor, a hinged shower door, grey benchtops, a shower seat, a double vanity and a floating vanity.
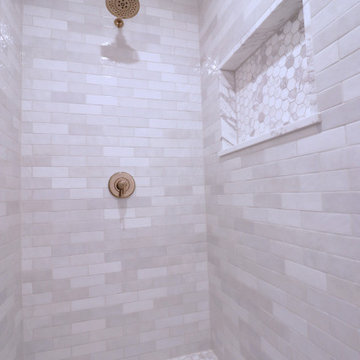
This is an example of a mediterranean master bathroom in Omaha with furniture-like cabinets, light wood cabinets, a one-piece toilet, white tile, subway tile, white walls, porcelain floors, an undermount sink, marble benchtops, white floor, an open shower, white benchtops, an enclosed toilet, a double vanity and a built-in vanity.
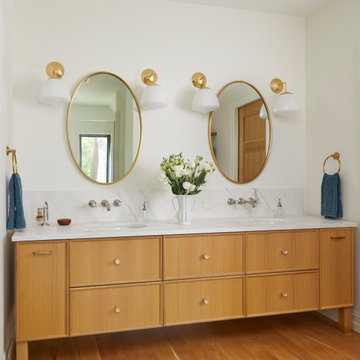
This master bathroom features a custom furniture style vanity also from Grabill Cabinets on rift cut white oak in their Milano door style. Beautiful custom matching wood legs with brass caps from Fidler Furniture Company take this piece to a new level. Builder: Insignia Homes, Architect: Lorenz & Co., Interior Design: Deidre Interiors, Cabinety: Grabill Cabinets, Appliances: Bekins,
Photography: Werner Straube Photography
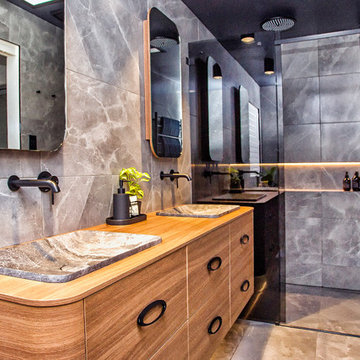
Natural Luxury
Inspired by Boutique Hotel Design this modern, sophisticated ensuite oozes style.
Working within the current framework of the existing framework, we have transformed the tired room into an intimate sanctuary equipped with luxurious fittings.
The utilisation of the same large grey tile across both the walls and floors ensures a seamless look and natural veining provides a calming effect, and under the lighting almost reflects the soothing flow of water movement. The luxury of carved marble basins sit astride the wall mounted custom cabinetry – a statement piece. A detail orientated space, well balanced, with the harmony of soft curves. As the bathroom is a dark and intimate space, the task lighting was a crucial part of this project ensuring it is both beautiful and functional. Although small in footprint, this ensuite is big on design ideas and innovation, delivering our clients a sophisticated luxurious haven.
This project was awarded as the NSW Small Bathroom of the Year, KBDi 2018.
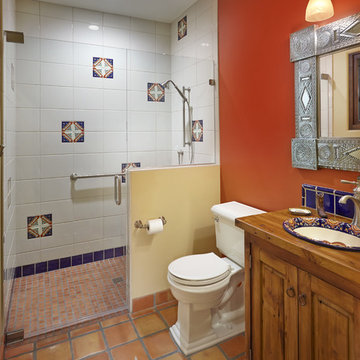
Robin Stancliff
Design ideas for an expansive master bathroom in Phoenix with furniture-like cabinets, light wood cabinets, a curbless shower, a one-piece toilet, terra-cotta tile, orange walls, terra-cotta floors, a drop-in sink and wood benchtops.
Design ideas for an expansive master bathroom in Phoenix with furniture-like cabinets, light wood cabinets, a curbless shower, a one-piece toilet, terra-cotta tile, orange walls, terra-cotta floors, a drop-in sink and wood benchtops.
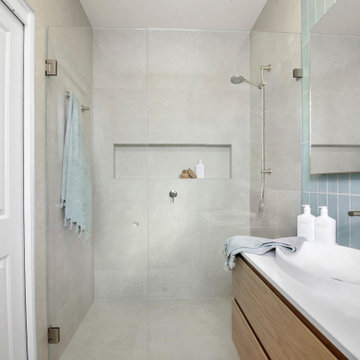
We were engaged to redesign and create a modern, light filled ensuite and main bathroom incorporating a laundry. All spaces had to include functionality and plenty of storage . This has been achieved by using grey/beige large format tiles for the floor and walls creating light and a sense of space. Timber and brushed nickel tapware add further warmth to the scheme and a stunning subway vertical feature wall in blue/green adds interest and depth. Our client was thrilled with her new bathrooms and laundry.

Serene and inviting, this primary bathroom received a full renovation with new, modern amenities. A custom white oak vanity and low maintenance stone countertop provides a clean and polished space. Handmade tiles combined with soft brass fixtures, creates a luxurious shower for two. The generous, sloped, soaking tub allows for relaxing baths by candlelight. The result is a soft, neutral, timeless bathroom retreat.
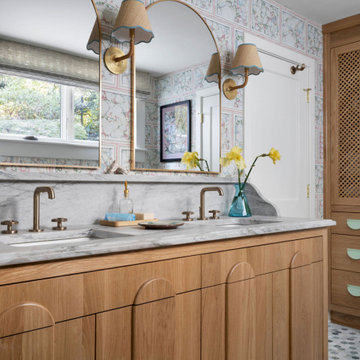
Inspiration for a mid-sized midcentury master bathroom in Atlanta with furniture-like cabinets, light wood cabinets, a curbless shower, a two-piece toilet, green tile, terra-cotta tile, white walls, marble floors, an undermount sink, marble benchtops, multi-coloured floor, an open shower, white benchtops, an enclosed toilet, a double vanity, a built-in vanity and wallpaper.
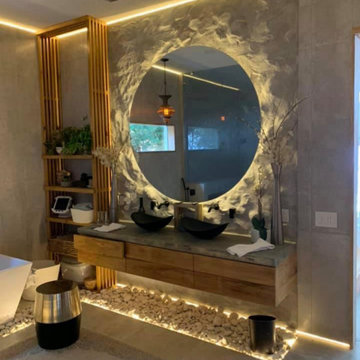
Large modern wet room bathroom in Other with furniture-like cabinets, light wood cabinets, a freestanding tub, a two-piece toilet, gray tile, ceramic tile, ceramic floors, with a sauna, a vessel sink, concrete benchtops, grey floor, a hinged shower door, grey benchtops, a shower seat, a double vanity and a floating vanity.
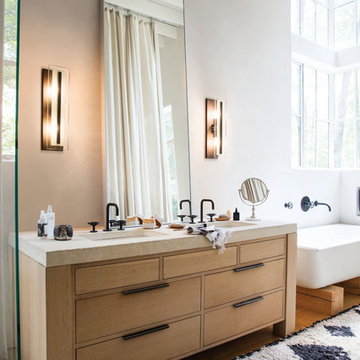
Large scandinavian master bathroom in Seattle with furniture-like cabinets, light wood cabinets, a freestanding tub, white walls, medium hardwood floors, an undermount sink, brown floor and white benchtops.
Bathroom Design Ideas with Furniture-like Cabinets and Light Wood Cabinets
8