Bathroom Design Ideas with Furniture-like Cabinets and Light Wood Cabinets
Refine by:
Budget
Sort by:Popular Today
121 - 140 of 3,140 photos
Item 1 of 3

In this new build we achieved a southern classic look on the exterior, with a modern farmhouse flair in the interior. The palette for this project focused on neutrals, natural woods, hues of blues, and accents of black. This allowed for a seamless and calm transition from room to room having each space speak to one another for a constant style flow throughout the home. We focused heavily on statement lighting, and classic finishes with a modern twist.
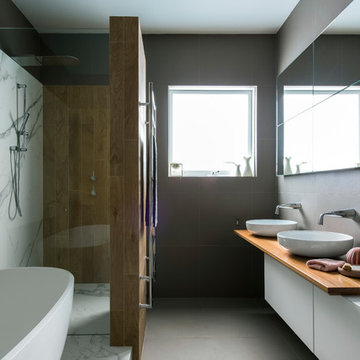
This family home is located in Sydneys Inner West suburb of Haberfield. The architecture a traditional Californian bungalow with high internal ceilings, traditional cornices and mouldings. This bathroom was the only bathroom and with two children now young adults, this bathroom was no longer functional for the entire family. This family was desperate for a clever design, that was modern and fresh, however, complimenting traditional interiors. The clients required a vanity/bench to accommodate two people, freestanding bath, large shower, heated towel rails and towel storage. To fit all the requirements into the existing small footprint, and still have a functional space, was set to be a challenge! Additionally, on the back wall was a large framed window consuming space. The preference was for a more luxurious, contemporary style with timber accents, rather than ultra-crisp and modern. Maximising storage was imperative and the main difficulty was improving the access to the bathroom from the corridor, without comprising the existing linen cabinet. Firstly, the bathroom needed to be slightly bigger in order to accommodate all the clients requirements and as it was the sole family bathroom and it would be a final renovation –this justified increasing its size. We utilized the space where the linen cabinet was in the hallway, however replaced it with another that was recessed from the hallway side into the bathroom. It was disguised in the bathroom by the timber look tiled wall, that we repeated in the shower. By finishing these walls shorter and encasing a vertical led profile within, it gave them a purpose. Increasing the space also provided an opportunity to relocate the entry door and build a wall to recess three mirror cabinets, a toilet cistern and mount a floating bench and double drawer unit. The door now covered the toilet on entry, revealing a grand bathing platform on the left, with a bathtub and large shower, and a new wall that encased a generous shower niche and created a place for heated towel rails. Natural light is important, so the window wasnt removed just relocated to maximise the shower area.To create a sense of luxury, led lighting was mounted under the vanity and bathing platform for ambience and warmth. A contemporary scheme was achieved by using an Australian timber for the custom made bench, complimenting timber details within the home, and warmth added by layering the timber and marble porcelain tiles over a grey wall and floor tile as the base. For the double vanity the bench and drawers are asymmetrically balanced with above counter bowls creating a relaxed yet elegant feThe result of this space is overwhelming, it offers the user a real bathing experience, one that is rich in texture and material and one that is engaging thru design and light. The brief was meet and sum, the clients could not be happier with their new bathroom.
Image by Nicole England
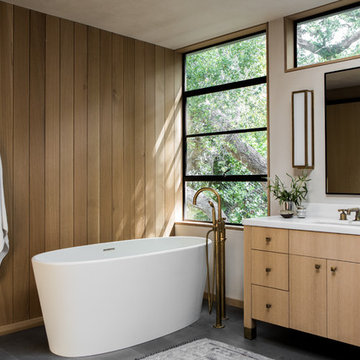
L Joliet
Country bathroom in Los Angeles with furniture-like cabinets, light wood cabinets, a freestanding tub and an undermount sink.
Country bathroom in Los Angeles with furniture-like cabinets, light wood cabinets, a freestanding tub and an undermount sink.
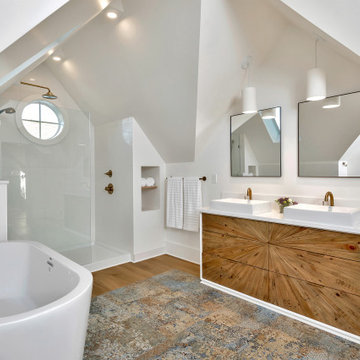
Design ideas for a large transitional 3/4 bathroom in Vancouver with furniture-like cabinets, light wood cabinets, a drop-in tub, an alcove shower, a two-piece toilet, white tile, subway tile, blue walls, ceramic floors, a pedestal sink, engineered quartz benchtops, black floor, an open shower, a niche, a double vanity and a freestanding vanity.
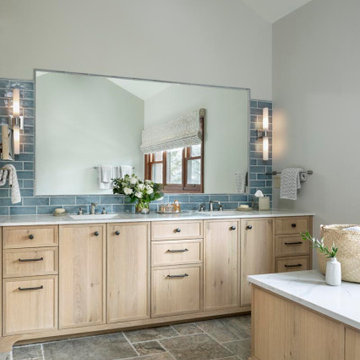
New silver travertine tumbled floors kept the rustic feel in this mountain bathroom. The natural oak cabinetry kept the area light and bright with pops of color in the accent tile wall.
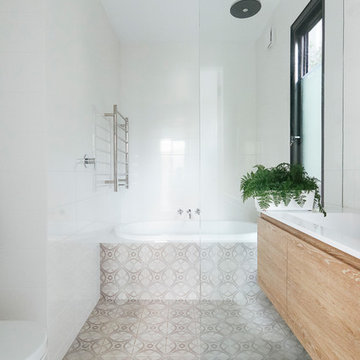
Kate Homes Photographer
Inspiration for a small contemporary master wet room bathroom in Sydney with furniture-like cabinets, light wood cabinets, a wall-mount toilet, gray tile, ceramic tile, white walls, ceramic floors, a wall-mount sink, grey floor and an open shower.
Inspiration for a small contemporary master wet room bathroom in Sydney with furniture-like cabinets, light wood cabinets, a wall-mount toilet, gray tile, ceramic tile, white walls, ceramic floors, a wall-mount sink, grey floor and an open shower.
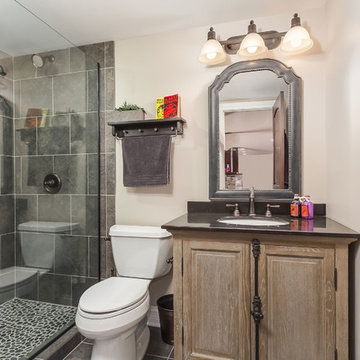
Bathroom with tile shower surround and river rock tile flooring. ©Finished Basement Company
Inspiration for a small transitional bathroom in Chicago with furniture-like cabinets, light wood cabinets, an alcove shower, a two-piece toilet, gray tile, slate, beige walls, porcelain floors, an undermount sink, granite benchtops, grey floor, a hinged shower door and grey benchtops.
Inspiration for a small transitional bathroom in Chicago with furniture-like cabinets, light wood cabinets, an alcove shower, a two-piece toilet, gray tile, slate, beige walls, porcelain floors, an undermount sink, granite benchtops, grey floor, a hinged shower door and grey benchtops.
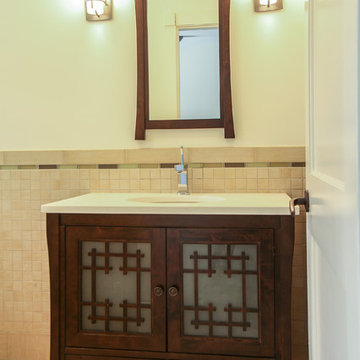
This is an example of a mid-sized asian bathroom in DC Metro with an undermount sink, furniture-like cabinets, light wood cabinets, granite benchtops, a drop-in tub, a shower/bathtub combo, a two-piece toilet, brown tile, porcelain tile, white walls and porcelain floors.
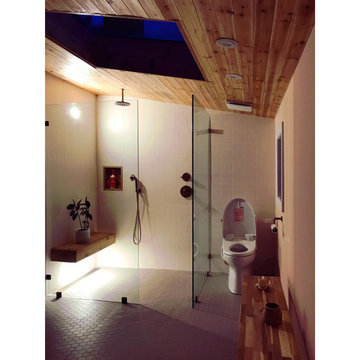
transforming space with night time lighting in a eclectic redesign of a Chicago master bathroom
This is an example of a large contemporary master bathroom in Chicago with furniture-like cabinets, light wood cabinets, an open shower, a one-piece toilet, white tile, ceramic tile, beige walls, ceramic floors, an undermount sink, quartzite benchtops, grey floor, an open shower and white benchtops.
This is an example of a large contemporary master bathroom in Chicago with furniture-like cabinets, light wood cabinets, an open shower, a one-piece toilet, white tile, ceramic tile, beige walls, ceramic floors, an undermount sink, quartzite benchtops, grey floor, an open shower and white benchtops.
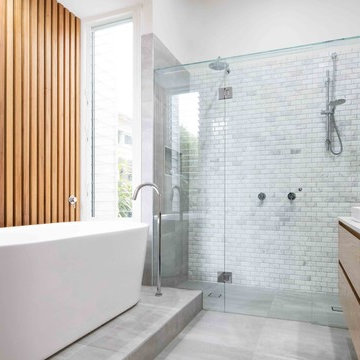
Julian Gries Photography
Large contemporary master bathroom in Melbourne with furniture-like cabinets, light wood cabinets, a drop-in tub, a double shower, a wall-mount toilet, white tile, marble, white walls, cement tiles, engineered quartz benchtops, grey floor and a shower curtain.
Large contemporary master bathroom in Melbourne with furniture-like cabinets, light wood cabinets, a drop-in tub, a double shower, a wall-mount toilet, white tile, marble, white walls, cement tiles, engineered quartz benchtops, grey floor and a shower curtain.
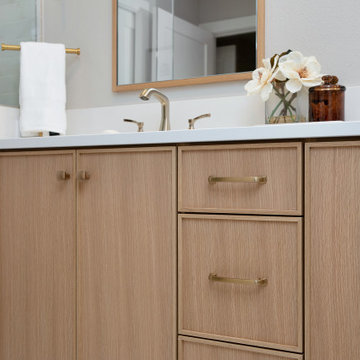
The rift-cut white oak Slim Shaker cabinets add a modern elegance with a dead flat finish.
This is an example of an expansive transitional master bathroom in Portland with furniture-like cabinets, light wood cabinets, a freestanding tub, an alcove shower, a one-piece toilet, white tile, porcelain tile, white walls, porcelain floors, an undermount sink, engineered quartz benchtops, white floor, a hinged shower door, white benchtops, an enclosed toilet, a double vanity and a built-in vanity.
This is an example of an expansive transitional master bathroom in Portland with furniture-like cabinets, light wood cabinets, a freestanding tub, an alcove shower, a one-piece toilet, white tile, porcelain tile, white walls, porcelain floors, an undermount sink, engineered quartz benchtops, white floor, a hinged shower door, white benchtops, an enclosed toilet, a double vanity and a built-in vanity.
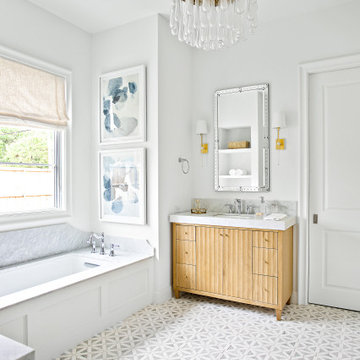
Classic, timeless and ideally positioned on a sprawling corner lot set high above the street, discover this designer dream home by Jessica Koltun. The blend of traditional architecture and contemporary finishes evokes feelings of warmth while understated elegance remains constant throughout this Midway Hollow masterpiece unlike no other. This extraordinary home is at the pinnacle of prestige and lifestyle with a convenient address to all that Dallas has to offer.
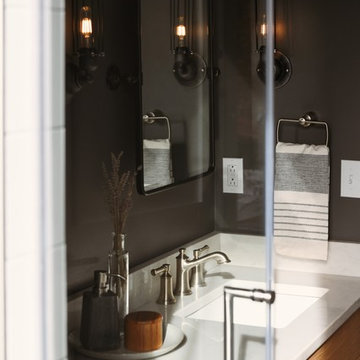
This is an example of a small transitional master bathroom in Other with furniture-like cabinets, light wood cabinets, an open shower, a two-piece toilet, white tile, subway tile, marble floors, an undermount sink, engineered quartz benchtops, black floor, a hinged shower door and white benchtops.
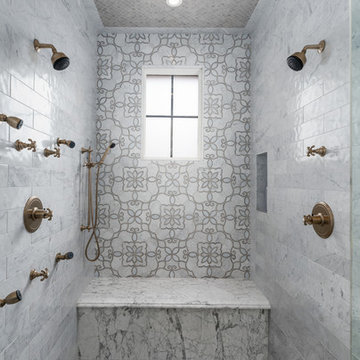
World Renowned Architecture Firm Fratantoni Design created this beautiful home! They design home plans for families all over the world in any size and style. They also have in-house Interior Designer Firm Fratantoni Interior Designers and world class Luxury Home Building Firm Fratantoni Luxury Estates! Hire one or all three companies to design and build and or remodel your home!
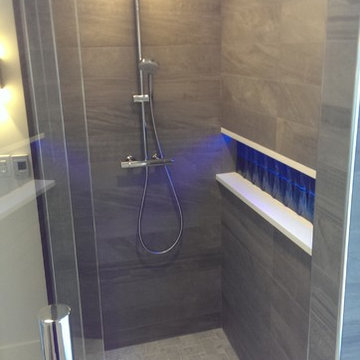
Photo of a midcentury master bathroom in Philadelphia with a trough sink, furniture-like cabinets, light wood cabinets, concrete benchtops, a freestanding tub, a curbless shower and white walls.
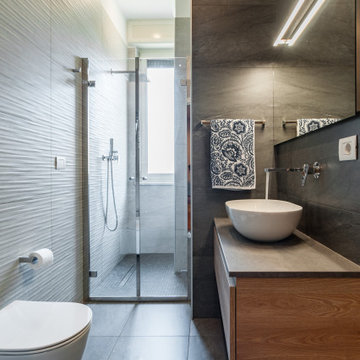
L'appartamento situato nel quartiere Vomero della città di Napoli ha visto una completa rilettura degli spazi, andando ad azzerare la vecchia distribuzione interna, seguendo le esigenze del committente.
Ampio spazio soggiorno-pranzo, suddivisione distinta tra spazio giorno e spazio notte, personalizzazione degli ambienti, sono state le chiavi di lettura atte alla riconversione dell'appartamento.
La progettazione ha seguito le richieste di arredo su misura, andando a realizzare elementi di falegnameria che si conformassero agli spazi e alle esigenze legate all'uso funzionale degli stessi.
Materiali di pregio, quali pavimentazione in doussie d'Africa, pitture decorative a guscio d'uovo e ceramiche a bicottura, hanno reso lo spazio abitativo personale e unico.
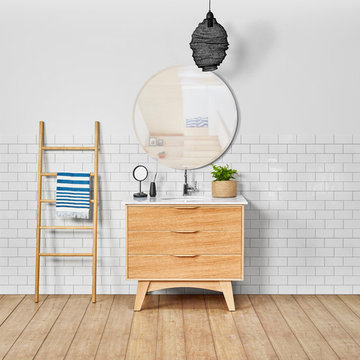
This photo features our Alexander vanity in a 36-inch size and in our natural wood finish. We utilize natural wood and a high quality varnish to finish off your vanity. This vanity is a free-standing piece, that will make a great statement in your modern home.
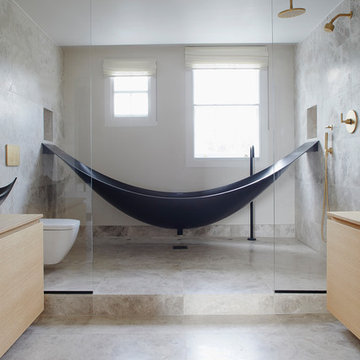
“Milne’s meticulous eye for detail elevated this master suite to a finely-tuned alchemy of balanced design. It shows that you can use dark and dramatic pieces from our carbon fibre collection and still achieve the restful bathroom sanctuary that is at the top of clients’ wish lists.”
Miles Hartwell, Co-founder, Splinter Works Ltd
When collaborations work they are greater than the sum of their parts, and this was certainly the case in this project. I was able to respond to Splinter Works’ designs by weaving in natural materials, that perhaps weren’t the obvious choice, but they ground the high-tech materials and soften the look.
It was important to achieve a dialog between the bedroom and bathroom areas, so the graphic black curved lines of the bathroom fittings were countered by soft pink calamine and brushed gold accents.
We introduced subtle repetitions of form through the circular black mirrors, and the black tub filler. For the first time Splinter Works created a special finish for the Hammock bath and basins, a lacquered matte black surface. The suffused light that reflects off the unpolished surface lends to the serene air of warmth and tranquility.
Walking through to the master bedroom, bespoke Splinter Works doors slide open with bespoke handles that were etched to echo the shapes in the striking marbleised wallpaper above the bed.
In the bedroom, specially commissioned furniture makes the best use of space with recessed cabinets around the bed and a wardrobe that banks the wall to provide as much storage as possible. For the woodwork, a light oak was chosen with a wash of pink calamine, with bespoke sculptural handles hand-made in brass. The myriad considered details culminate in a delicate and restful space.
PHOTOGRAPHY BY CARMEL KING
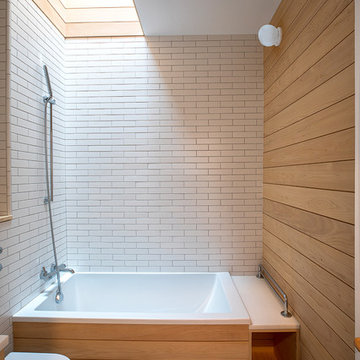
Ararat Agayan
Inspiration for a large contemporary kids wet room bathroom in New York with furniture-like cabinets, light wood cabinets, a one-piece toilet, white tile, subway tile, beige walls, slate floors, a wall-mount sink, engineered quartz benchtops, blue floor, a hinged shower door and white benchtops.
Inspiration for a large contemporary kids wet room bathroom in New York with furniture-like cabinets, light wood cabinets, a one-piece toilet, white tile, subway tile, beige walls, slate floors, a wall-mount sink, engineered quartz benchtops, blue floor, a hinged shower door and white benchtops.
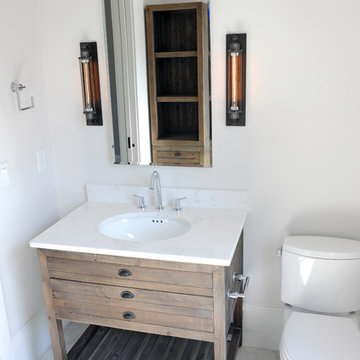
Small transitional kids bathroom in Charleston with furniture-like cabinets, light wood cabinets, a corner shower, a one-piece toilet, white tile, porcelain tile, white walls, porcelain floors, an undermount sink and engineered quartz benchtops.
Bathroom Design Ideas with Furniture-like Cabinets and Light Wood Cabinets
7