Bathroom Design Ideas with Furniture-like Cabinets and Light Wood Cabinets
Refine by:
Budget
Sort by:Popular Today
101 - 120 of 3,140 photos
Item 1 of 3
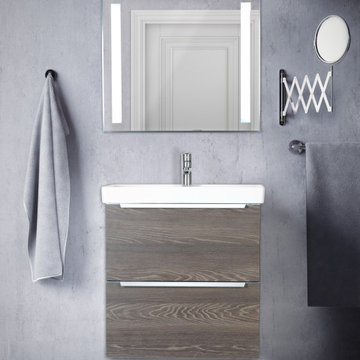
Argento is all rustic elegance, a beautifully crafted wall-mounted bathroom vanity with a natural wood finish that lends texture and style to any bathroom.
Argento features a one-piece overmount ceramic sink and sink edges are softly rounded with a raised lip to contain splashes, making cleanup and maintenance a breeze.
The two generously sized drawers have soft-close mechanisms and top-mounted finger-pull bars. Finger pulls have many benefits, including ease of use and universal design; plus, they minimize contact with the cabinets, so you’ll spend less time cleaning. Available in glossy white or dark natural wood tones with stainless steel accents, Argento is ideal for small bathrooms, guest bathrooms, powder rooms, or
anywhere you want a touch of European elegance.
All Giallo Rosso products are European-designed and European-made from the highest-quality materials. Our cabinets are constructed of MDF (Medium Density Fiberboard), resulting in a superior product that is designed to retain its beauty for generations. Long-lasting, stylish, and easy to care for, all our bathroom vanities are backed with a manufacturer’s one-year limited warranty on construction and parts.
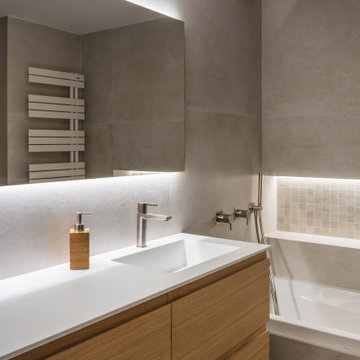
El baño de los niños tiene un revestimiento claro, los encuentros están todos ingleteados.
Inspiration for a mid-sized modern master bathroom in Valencia with furniture-like cabinets, light wood cabinets, an alcove tub, a one-piece toilet, beige tile, ceramic tile, beige walls, ceramic floors, an integrated sink, beige floor, an open shower, white benchtops, an enclosed toilet, a single vanity and a built-in vanity.
Inspiration for a mid-sized modern master bathroom in Valencia with furniture-like cabinets, light wood cabinets, an alcove tub, a one-piece toilet, beige tile, ceramic tile, beige walls, ceramic floors, an integrated sink, beige floor, an open shower, white benchtops, an enclosed toilet, a single vanity and a built-in vanity.
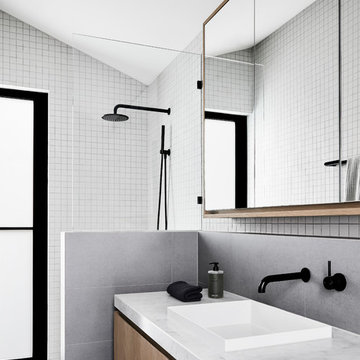
Lillie Thompson
This is an example of a small contemporary master bathroom in Melbourne with furniture-like cabinets, light wood cabinets, an open shower, a wall-mount toilet, gray tile, ceramic tile, white walls, ceramic floors, a drop-in sink, marble benchtops, grey floor, an open shower and white benchtops.
This is an example of a small contemporary master bathroom in Melbourne with furniture-like cabinets, light wood cabinets, an open shower, a wall-mount toilet, gray tile, ceramic tile, white walls, ceramic floors, a drop-in sink, marble benchtops, grey floor, an open shower and white benchtops.
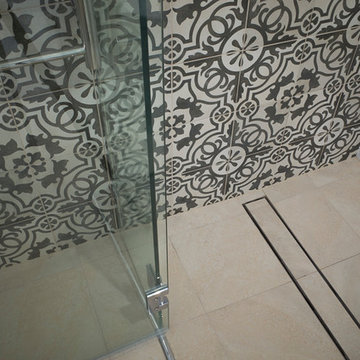
Pedro Xavier
Small contemporary master bathroom in Sydney with furniture-like cabinets, light wood cabinets, an open shower, a two-piece toilet, multi-coloured tile, ceramic tile, multi-coloured walls, porcelain floors, an integrated sink, solid surface benchtops, multi-coloured floor, a hinged shower door and white benchtops.
Small contemporary master bathroom in Sydney with furniture-like cabinets, light wood cabinets, an open shower, a two-piece toilet, multi-coloured tile, ceramic tile, multi-coloured walls, porcelain floors, an integrated sink, solid surface benchtops, multi-coloured floor, a hinged shower door and white benchtops.
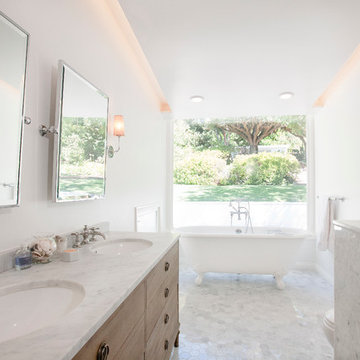
Adam Pergament of Swift Pictures
Large contemporary master bathroom in Los Angeles with furniture-like cabinets, light wood cabinets, a claw-foot tub, a corner shower, white tile, stone tile, white walls, marble floors, an undermount sink and marble benchtops.
Large contemporary master bathroom in Los Angeles with furniture-like cabinets, light wood cabinets, a claw-foot tub, a corner shower, white tile, stone tile, white walls, marble floors, an undermount sink and marble benchtops.
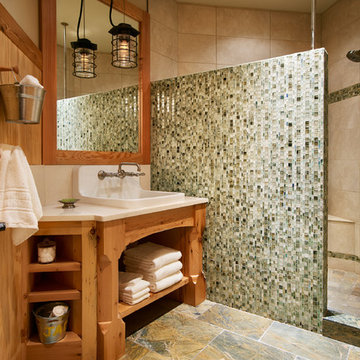
Ron Ruscio
Photo of a country kids bathroom in Denver with a drop-in sink, furniture-like cabinets, light wood cabinets, engineered quartz benchtops, an open shower, green tile, glass tile and beige walls.
Photo of a country kids bathroom in Denver with a drop-in sink, furniture-like cabinets, light wood cabinets, engineered quartz benchtops, an open shower, green tile, glass tile and beige walls.
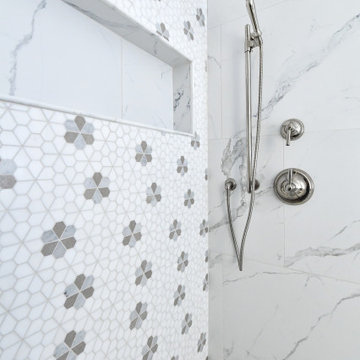
Shower detail after.
Inspiration for a small traditional master bathroom in Atlanta with furniture-like cabinets, light wood cabinets, an open shower, white tile, white walls, porcelain floors, marble benchtops, white floor, a hinged shower door, yellow benchtops, a single vanity and a freestanding vanity.
Inspiration for a small traditional master bathroom in Atlanta with furniture-like cabinets, light wood cabinets, an open shower, white tile, white walls, porcelain floors, marble benchtops, white floor, a hinged shower door, yellow benchtops, a single vanity and a freestanding vanity.
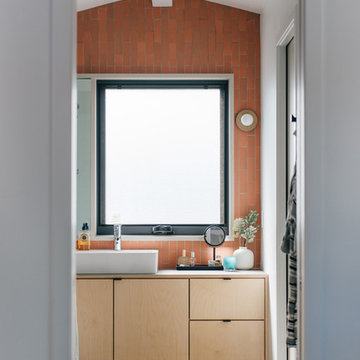
grapefruit heath ceramics wall tile pays homage to the original 1960s pink bathroom tile, while a floating plywood vanity with vessel sink make the space feel larger
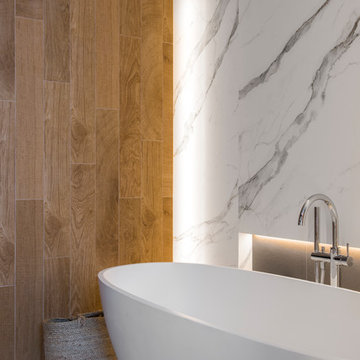
This family home is located in Sydneys Inner West suburb of Haberfield. The architecture a traditional Californian bungalow with high internal ceilings, traditional cornices and mouldings. This bathroom was the only bathroom and with two children now young adults, this bathroom was no longer functional for the entire family. This family was desperate for a clever design, that was modern and fresh, however, complimenting traditional interiors. The clients required a vanity/bench to accommodate two people, freestanding bath, large shower, heated towel rails and towel storage. To fit all the requirements into the existing small footprint, and still have a functional space, was set to be a challenge! Additionally, on the back wall was a large framed window consuming space. The preference was for a more luxurious, contemporary style with timber accents, rather than ultra-crisp and modern. Maximising storage was imperative and the main difficulty was improving the access to the bathroom from the corridor, without comprising the existing linen cabinet. Firstly, the bathroom needed to be slightly bigger in order to accommodate all the clients requirements and as it was the sole family bathroom and it would be a final renovation –this justified increasing its size. We utilized the space where the linen cabinet was in the hallway, however replaced it with another that was recessed from the hallway side into the bathroom. It was disguised in the bathroom by the timber look tiled wall, that we repeated in the shower. By finishing these walls shorter and encasing a vertical led profile within, it gave them a purpose. Increasing the space also provided an opportunity to relocate the entry door and build a wall to recess three mirror cabinets, a toilet cistern and mount a floating bench and double drawer unit. The door now covered the toilet on entry, revealing a grand bathing platform on the left, with a bathtub and large shower, and a new wall that encased a generous shower niche and created a place for heated towel rails. Natural light is important, so the window wasnt removed just relocated to maximise the shower area.To create a sense of luxury, led lighting was mounted under the vanity and bathing platform for ambience and warmth. A contemporary scheme was achieved by using an Australian timber for the custom made bench, complimenting timber details within the home, and warmth added by layering the timber and marble porcelain tiles over a grey wall and floor tile as the base. For the double vanity the bench and drawers are asymmetrically balanced with above counter bowls creating a relaxed yet elegant feThe result of this space is overwhelming, it offers the user a real bathing experience, one that is rich in texture and material and one that is engaging thru design and light. The brief was meet and sum, the clients could not be happier with their new bathroom.
Image by Nicole England
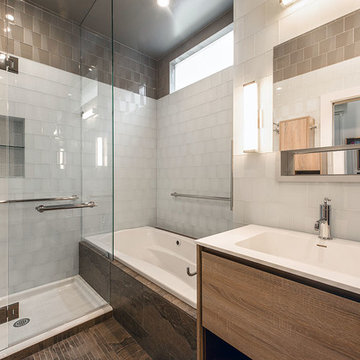
Design ideas for a small modern master bathroom in San Francisco with furniture-like cabinets, light wood cabinets, a drop-in tub, a wall-mount toilet, white tile, glass tile, white walls, ceramic floors, an integrated sink and laminate benchtops.

Primary bathroom renovation. **Window glass was frosted after most photos were taken, but had been done before this photo.** Window frosted to 2/3 height for privacy, but allowing plenty of light and a beautiful sky and tree top view. Navy, gray, and black are balanced by crisp whites and light wood tones. Eclectic mix of geometric shapes and organic patterns. Featuring 3D porcelain tile from Italy, hand-carved geometric tribal pattern in vanity's cabinet doors, hand-finished industrial-style navy/charcoal 24x24" wall tiles, and oversized 24x48" porcelain HD printed marble patterned wall tiles. Flooring in waterproof LVP, continued from bedroom into bathroom and closet. Brushed gold faucets and shower fixtures. Authentic, hand-pierced Moroccan globe light over tub for beautiful shadows for relaxing and romantic soaks in the tub. Vanity pendant lights with handmade glass, hand-finished gold and silver tones layers organic design over geometric tile backdrop. Open, glass panel all-tile shower with 48x48" window (glass frosted after photos were taken). Shower pan tile pattern matches 3D tile pattern. Arched medicine cabinet from West Elm. Separate toilet room with sound dampening built-in wall treatment for enhanced privacy. Frosted glass doors throughout. Vent fan with integrated heat option. Tall storage cabinet for additional space to store body care products and other bathroom essentials. Original bathroom plumbed for two sinks, but current homeowner has only one user for this bathroom, so we capped one side, which can easily be reopened in future if homeowner wants to return to a double-sink setup.
Expanded closet size and completely redesigned closet built-in storage. Please see separate album of closet photos for more photos and details on this.
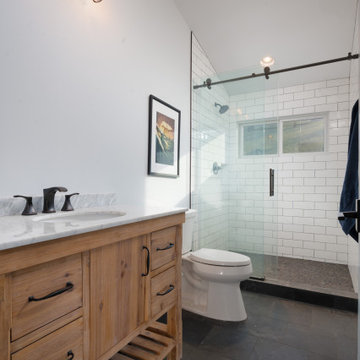
Inspiration for a mid-sized country 3/4 bathroom in Other with furniture-like cabinets, light wood cabinets, an alcove shower, a two-piece toilet, white tile, subway tile, white walls, an undermount sink, marble benchtops, grey floor, a sliding shower screen, white benchtops, a single vanity and a built-in vanity.
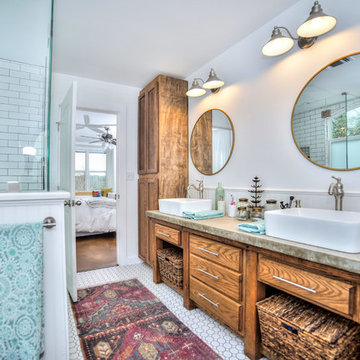
The handcrafted vanity with cast-in-place concrete counter top gives this Master Bath that genuine touch of authenticity not found on the shelf of the big box stores. The glass shower surround allows for more openness and light from the windows to flood the bathroom.
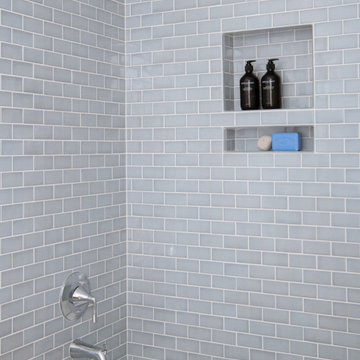
Classic, timeless and ideally positioned on a sprawling corner lot set high above the street, discover this designer dream home by Jessica Koltun. The blend of traditional architecture and contemporary finishes evokes feelings of warmth while understated elegance remains constant throughout this Midway Hollow masterpiece unlike no other. This extraordinary home is at the pinnacle of prestige and lifestyle with a convenient address to all that Dallas has to offer.
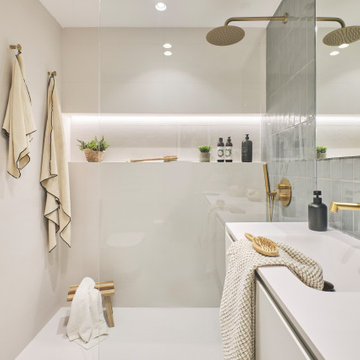
Mid-sized scandinavian 3/4 bathroom in Barcelona with furniture-like cabinets, light wood cabinets, a curbless shower, beige tile, beige walls, light hardwood floors, beige floor, a hinged shower door, white benchtops, a shower seat and a single vanity.
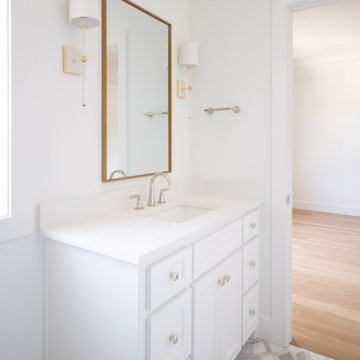
Interior Design by Jessica Koltun Home in Dallas Texas | Selling Dallas, new sonstruction, white shaker cabinets, blue serena and lily stools, white oak fluted scallop cabinetry vanity, black custom stair railing, marble blooma bedrosians tile floor, brizo polished gold wall moutn faucet, herringbone carrara bianco floors and walls, brass visual comfort pendants and sconces, california contemporary, timeless, classic, shadow storm, freestanding tub, open concept kitchen living, midway hollow
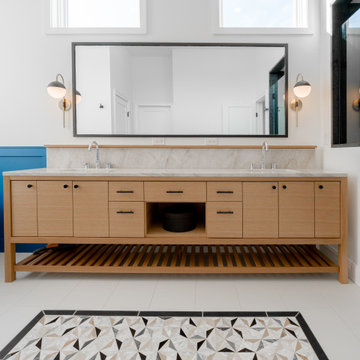
Inspiration for a large contemporary master bathroom in Philadelphia with furniture-like cabinets, light wood cabinets, a freestanding tub, an alcove shower, a two-piece toilet, multi-coloured tile, white walls, mosaic tile floors, an undermount sink, marble benchtops, multi-coloured floor, a hinged shower door, multi-coloured benchtops, an enclosed toilet, a double vanity, a freestanding vanity and decorative wall panelling.
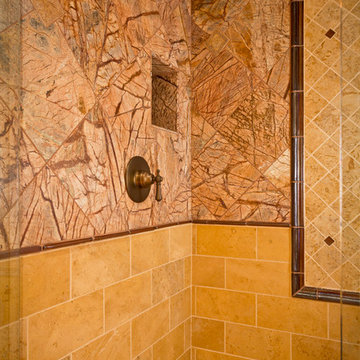
Custom Luxury Home with a Mexican inpsired style by Fratantoni Interior Designers!
Follow us on Pinterest, Twitter, Facebook, and Instagram for more inspirational photos!
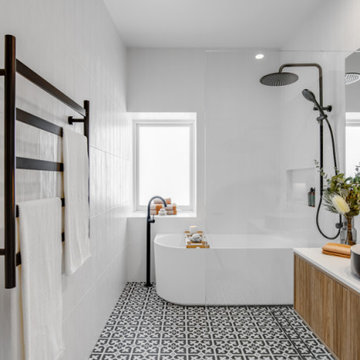
Modern heritage main bathroom.
Photo of a large modern bathroom in Sydney with furniture-like cabinets, light wood cabinets, an open shower, a one-piece toilet, white tile, white walls, a vessel sink, multi-coloured floor, an open shower, white benchtops, a niche, a single vanity and a floating vanity.
Photo of a large modern bathroom in Sydney with furniture-like cabinets, light wood cabinets, an open shower, a one-piece toilet, white tile, white walls, a vessel sink, multi-coloured floor, an open shower, white benchtops, a niche, a single vanity and a floating vanity.

Primary bathroom renovation. **Window glass was frosted after photos were taken.** Navy, gray, and black are balanced by crisp whites and light wood tones. Eclectic mix of geometric shapes and organic patterns. Featuring 3D porcelain tile from Italy, hand-carved geometric tribal pattern in vanity's cabinet doors, hand-finished industrial-style navy/charcoal 24x24" wall tiles, and oversized 24x48" porcelain HD printed marble patterned wall tiles. Flooring in waterproof LVP, continued from bedroom into bathroom and closet. Brushed gold faucets and shower fixtures. Authentic, hand-pierced Moroccan globe light over tub for beautiful shadows for relaxing and romantic soaks in the tub. Vanity pendant lights with handmade glass, hand-finished gold and silver tones layers organic design over geometric tile backdrop. Open, glass panel all-tile shower with 48x48" window (glass frosted after photos were taken). Shower pan tile pattern matches 3D tile pattern. Arched medicine cabinet from West Elm. Separate toilet room with sound dampening built-in wall treatment for enhanced privacy. Frosted glass doors throughout. Vent fan with integrated heat option. Tall storage cabinet for additional space to store body care products and other bathroom essentials. Original bathroom plumbed for two sinks, but current homeowner has only one user for this bathroom, so we capped one side, which can easily be reopened in future if homeowner wants to return to a double-sink setup.
Expanded closet size and completely redesigned closet built-in storage. Please see separate album of closet photos for more photos and details on this.
Bathroom Design Ideas with Furniture-like Cabinets and Light Wood Cabinets
6