Bathroom Design Ideas with Glass-front Cabinets and Ceramic Tile
Refine by:
Budget
Sort by:Popular Today
41 - 60 of 1,133 photos
Item 1 of 3
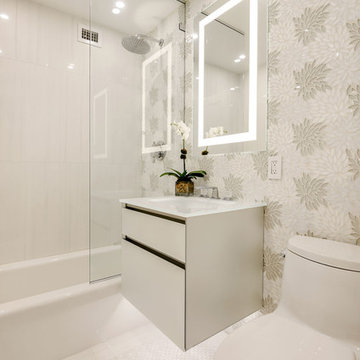
Elizabeth Dooley
Design ideas for a small transitional bathroom in New York with glass-front cabinets, grey cabinets, an alcove tub, a shower/bathtub combo, a one-piece toilet, gray tile, ceramic tile, grey walls, ceramic floors, an integrated sink, glass benchtops, grey floor, a hinged shower door and white benchtops.
Design ideas for a small transitional bathroom in New York with glass-front cabinets, grey cabinets, an alcove tub, a shower/bathtub combo, a one-piece toilet, gray tile, ceramic tile, grey walls, ceramic floors, an integrated sink, glass benchtops, grey floor, a hinged shower door and white benchtops.
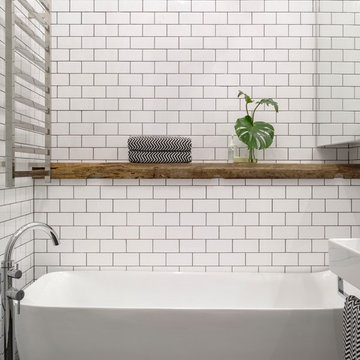
First floor addition, extension and internal renovation to Surry Hills terrace. Modern bathroom with subway tiles, black grout and black mosaic floor tiles.
Architect: Brcar Moroney
Photographer: Justin Alexander
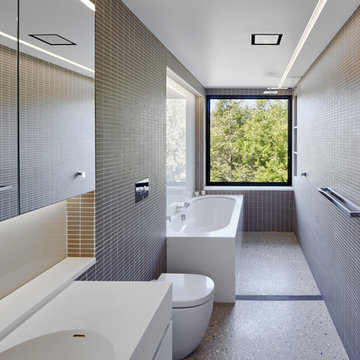
Marian Riabic
Design ideas for a mid-sized contemporary 3/4 bathroom in Sydney with glass-front cabinets, a wall-mount toilet, gray tile, ceramic tile, grey walls, concrete floors, an integrated sink, white cabinets, an undermount tub and engineered quartz benchtops.
Design ideas for a mid-sized contemporary 3/4 bathroom in Sydney with glass-front cabinets, a wall-mount toilet, gray tile, ceramic tile, grey walls, concrete floors, an integrated sink, white cabinets, an undermount tub and engineered quartz benchtops.
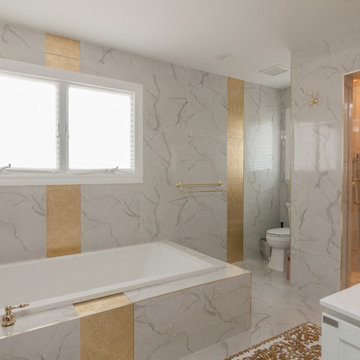
Timothy Hill Photography
Large modern master bathroom in New York with glass-front cabinets, white cabinets, a hot tub, an alcove shower, a two-piece toilet, white tile, ceramic tile, white walls, ceramic floors, a vessel sink, solid surface benchtops, white floor and a hinged shower door.
Large modern master bathroom in New York with glass-front cabinets, white cabinets, a hot tub, an alcove shower, a two-piece toilet, white tile, ceramic tile, white walls, ceramic floors, a vessel sink, solid surface benchtops, white floor and a hinged shower door.
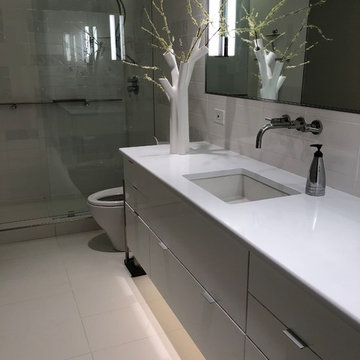
Inspiration for a small modern master bathroom in Dallas with glass-front cabinets, grey cabinets, an open shower, a one-piece toilet, white tile, ceramic tile, grey walls, porcelain floors, an undermount sink, engineered quartz benchtops, white floor, an open shower and white benchtops.
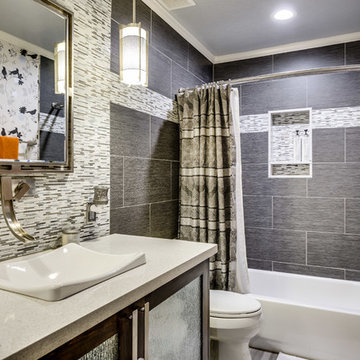
ListerPros
Design ideas for a small transitional kids bathroom in Phoenix with a console sink, glass-front cabinets, dark wood cabinets, engineered quartz benchtops, a freestanding tub, a shower/bathtub combo, a one-piece toilet, gray tile, ceramic tile, grey walls and porcelain floors.
Design ideas for a small transitional kids bathroom in Phoenix with a console sink, glass-front cabinets, dark wood cabinets, engineered quartz benchtops, a freestanding tub, a shower/bathtub combo, a one-piece toilet, gray tile, ceramic tile, grey walls and porcelain floors.
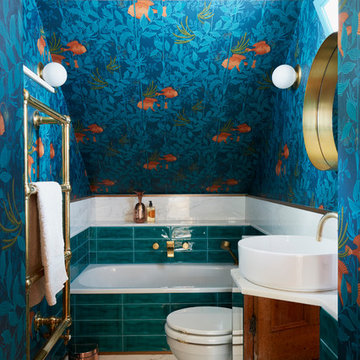
Sarah Hogan, Mary Weaver, Living etc
Inspiration for a small eclectic kids bathroom in London with blue walls, marble floors, glass-front cabinets, a drop-in tub, a one-piece toilet, green tile, ceramic tile, a console sink and marble benchtops.
Inspiration for a small eclectic kids bathroom in London with blue walls, marble floors, glass-front cabinets, a drop-in tub, a one-piece toilet, green tile, ceramic tile, a console sink and marble benchtops.
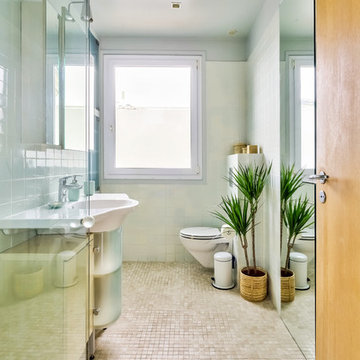
Une belle salle d'eau résolument zen !
Une jolie mosaïque en pierre au sol, répondant à des carreaux non lisses aux multiples dégradés bleu-vert aux murs !
https://www.nevainteriordesign.com/
http://www.cotemaison.fr/avant-apres/diaporama/appartement-paris-15-renovation-ancien-duplex-vintage_31044.html
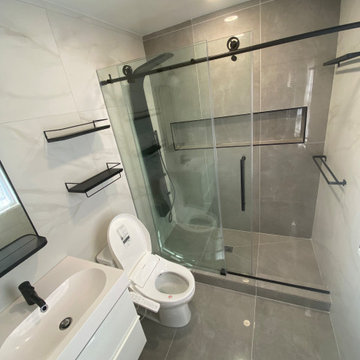
big shampoo pocket and modern black shower head
Photo of a mid-sized modern 3/4 bathroom in DC Metro with glass-front cabinets, white cabinets, an open shower, a bidet, gray tile, ceramic tile, grey walls, ceramic floors, a drop-in sink, engineered quartz benchtops, grey floor, a sliding shower screen, white benchtops, an enclosed toilet, a single vanity and a floating vanity.
Photo of a mid-sized modern 3/4 bathroom in DC Metro with glass-front cabinets, white cabinets, an open shower, a bidet, gray tile, ceramic tile, grey walls, ceramic floors, a drop-in sink, engineered quartz benchtops, grey floor, a sliding shower screen, white benchtops, an enclosed toilet, a single vanity and a floating vanity.
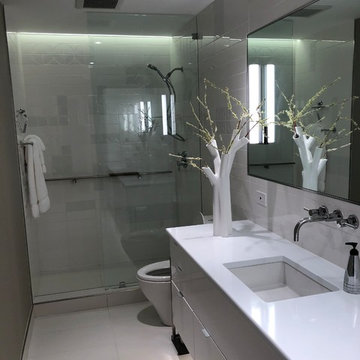
Small modern master bathroom in Dallas with glass-front cabinets, grey cabinets, an open shower, a one-piece toilet, white tile, ceramic tile, grey walls, porcelain floors, an undermount sink, engineered quartz benchtops, white floor, an open shower and white benchtops.
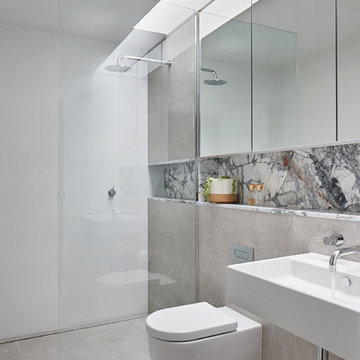
shannon mcgrath
Small modern master bathroom in Melbourne with glass-front cabinets, an open shower, a wall-mount toilet, white tile, ceramic tile, beige walls, ceramic floors, a wall-mount sink, marble benchtops, beige floor, an open shower and white benchtops.
Small modern master bathroom in Melbourne with glass-front cabinets, an open shower, a wall-mount toilet, white tile, ceramic tile, beige walls, ceramic floors, a wall-mount sink, marble benchtops, beige floor, an open shower and white benchtops.
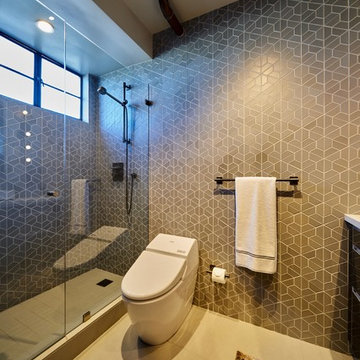
Heath Ceramic tile and Alno cabinets. Maha Comianos
Inspiration for a small contemporary master bathroom in San Diego with glass-front cabinets, grey cabinets, a one-piece toilet, gray tile, ceramic tile, grey walls, porcelain floors, a vessel sink, engineered quartz benchtops, grey floor, a hinged shower door and white benchtops.
Inspiration for a small contemporary master bathroom in San Diego with glass-front cabinets, grey cabinets, a one-piece toilet, gray tile, ceramic tile, grey walls, porcelain floors, a vessel sink, engineered quartz benchtops, grey floor, a hinged shower door and white benchtops.
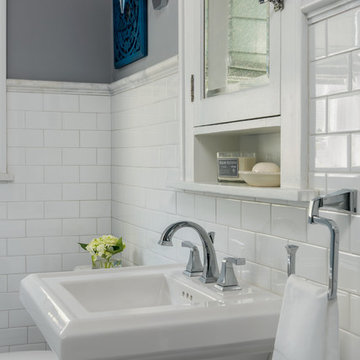
Matthew Harrer Photography
Design ideas for a small traditional bathroom in St Louis with glass-front cabinets, blue cabinets, a curbless shower, a two-piece toilet, white tile, ceramic tile, grey walls, marble floors, a pedestal sink, grey floor and a sliding shower screen.
Design ideas for a small traditional bathroom in St Louis with glass-front cabinets, blue cabinets, a curbless shower, a two-piece toilet, white tile, ceramic tile, grey walls, marble floors, a pedestal sink, grey floor and a sliding shower screen.

Black and white tiled bathroom
Photo of a mid-sized industrial bathroom in Melbourne with glass-front cabinets, white cabinets, a corner shower, a wall-mount toilet, white tile, ceramic tile, white walls, terrazzo floors, a vessel sink, marble benchtops, multi-coloured floor, an open shower, black benchtops, a single vanity and a built-in vanity.
Photo of a mid-sized industrial bathroom in Melbourne with glass-front cabinets, white cabinets, a corner shower, a wall-mount toilet, white tile, ceramic tile, white walls, terrazzo floors, a vessel sink, marble benchtops, multi-coloured floor, an open shower, black benchtops, a single vanity and a built-in vanity.
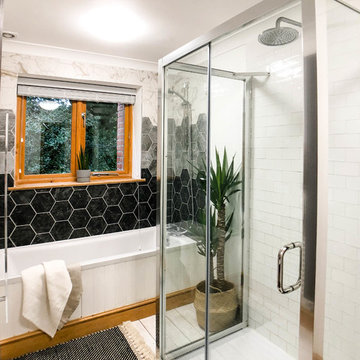
Design ideas for a large scandinavian kids bathroom in Berkshire with glass-front cabinets, grey cabinets, a drop-in tub, a shower/bathtub combo, a one-piece toilet, gray tile, ceramic tile, white walls, painted wood floors, an integrated sink, white floor and a sliding shower screen.
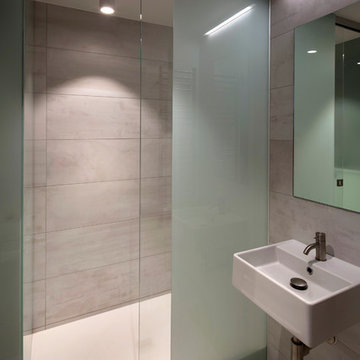
Small guest bathroom and bespoke Corian shower
Photo by Morley von Sternberg
Photo of a small contemporary 3/4 bathroom in London with glass-front cabinets, white cabinets, a curbless shower, white tile, ceramic tile, white walls, ceramic floors, a wall-mount sink and solid surface benchtops.
Photo of a small contemporary 3/4 bathroom in London with glass-front cabinets, white cabinets, a curbless shower, white tile, ceramic tile, white walls, ceramic floors, a wall-mount sink and solid surface benchtops.
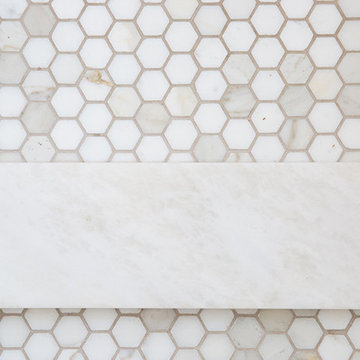
Photo: Kiri Marr
Mid-sized traditional master wet room bathroom in Vancouver with glass-front cabinets, white cabinets, a claw-foot tub, white tile, ceramic tile, white walls and ceramic floors.
Mid-sized traditional master wet room bathroom in Vancouver with glass-front cabinets, white cabinets, a claw-foot tub, white tile, ceramic tile, white walls and ceramic floors.

Beautiful orange textured ceramic wall tiles and terrazzo floor tiles that create a unique and visually appealing look. Polished chrome fixtures add a touch of elegance to the space and complement the overall modern aesthetic. The walls have been partially painted in a calming teal hue, which brings the space together and adds a sense of tranquility. Overall, the newly renovated bathroom is a true testament to the power of thoughtful design and attention to detail.
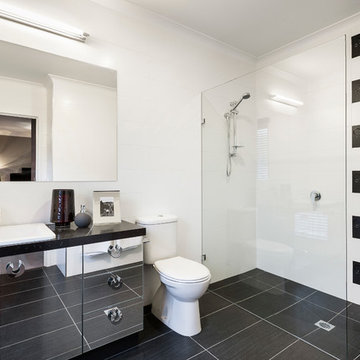
The designing of the new Display Home, to be built at 48 Langdon Drive at Mernda Villages, Mernda has given Davis Sanders Homes the opportunity to showcase our custom design capabilities and demonstrate how some of the challenges of a small sloping site can be addressed economically, without compromising the floorplan.
This 448m2 block, with its 1.4 metres of fall across the block, required a Display Home that could be reproduced by clients on their own sloping site. For that reason the home was designed in three separate sections so that each section could be moved up or down as the slope of the block required.
This eye catching home with retro styling certainly gets your attention. With a colour scheme of brilliant red, shining black, vivid orange, charcoal and white, the homes vibrant palate certainly gets your attention as soon as you walk through the front door. The orange striated angled wall of the entry foyer gives you a hint of things to come without being over powering.
The formal living room is located off the entry foyer and addresses a private court yard via French doors to the front of the home. Moving through the home, the central passageway directs you past 4 excellent sized bedrooms, main with walk through robe and ensuite, main bathroom and separate powder room. These bathrooms with their sticking colour schemes and textured high gloss tiles create outstanding points of interest within the home. A central stair case takes you up to the family room, meals area and kitchen which all open out to the undercover outdoor alfresco. The home has an abundance of light and open feel as all these areas address the garden and alfresco. The meals area and alfresco have a vaulted ceiling which not only adds interest and creates a feeling of space it also adds light and warm to this north facing aspect of the home. The kitchen combines vivid red 2pak overhead cupboards with a shiny black and red glass tiled splash back and stone benchtop in white all flanked by a feature wall to the laundry and walk in pantry.
Davis Sanders Homes
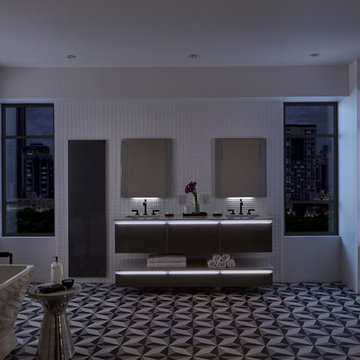
Design ideas for a large modern master bathroom in Chicago with glass-front cabinets, grey cabinets, a freestanding tub, white tile, ceramic tile, white walls, ceramic floors, an undermount sink, engineered quartz benchtops and multi-coloured floor.
Bathroom Design Ideas with Glass-front Cabinets and Ceramic Tile
3