Bathroom Design Ideas with Grey Walls
Refine by:
Budget
Sort by:Popular Today
21 - 40 of 345 photos
Item 1 of 3
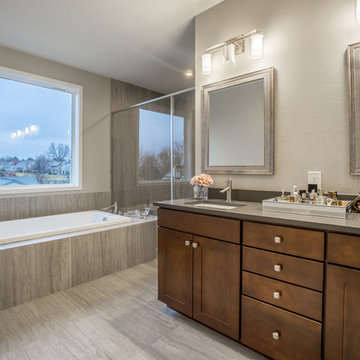
Transitional master bathroom in Other with shaker cabinets, brown cabinets, a drop-in tub, an alcove shower, gray tile, grey walls, an undermount sink, grey floor, a hinged shower door and grey benchtops.
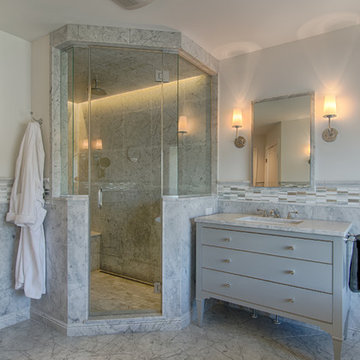
Master bath in carrara marble with gray vanities.
This is an example of a mid-sized transitional bathroom in New York with flat-panel cabinets, grey cabinets, a freestanding tub, a one-piece toilet, gray tile, glass tile, grey walls, marble floors, an undermount sink, marble benchtops, with a sauna and a corner shower.
This is an example of a mid-sized transitional bathroom in New York with flat-panel cabinets, grey cabinets, a freestanding tub, a one-piece toilet, gray tile, glass tile, grey walls, marble floors, an undermount sink, marble benchtops, with a sauna and a corner shower.
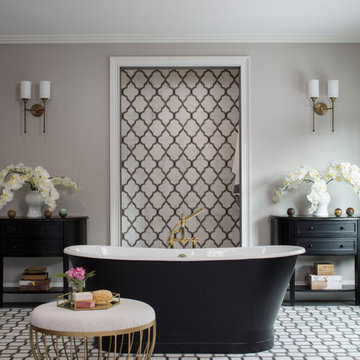
Meghan Bob Photography
Design ideas for a large transitional master bathroom in Los Angeles with beaded inset cabinets, black cabinets, a freestanding tub, an open shower, a one-piece toilet, gray tile, marble, grey walls, marble floors, engineered quartz benchtops and multi-coloured floor.
Design ideas for a large transitional master bathroom in Los Angeles with beaded inset cabinets, black cabinets, a freestanding tub, an open shower, a one-piece toilet, gray tile, marble, grey walls, marble floors, engineered quartz benchtops and multi-coloured floor.
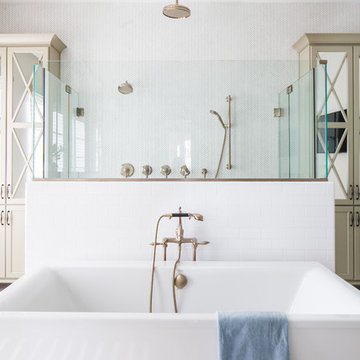
Master bathroom
Kohler Antique Collection Brushed Bronze Fixtures
Polished mable herringbone flooring
Savoy Herringbone Rice Paper Shower/Wall Tile
Photo by Ryan Garvin
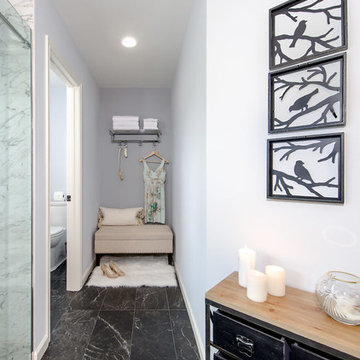
Photo of a large contemporary master wet room bathroom in Seattle with recessed-panel cabinets, dark wood cabinets, an alcove tub, grey walls, marble floors, an undermount sink, engineered quartz benchtops, black floor, a sliding shower screen and white benchtops.
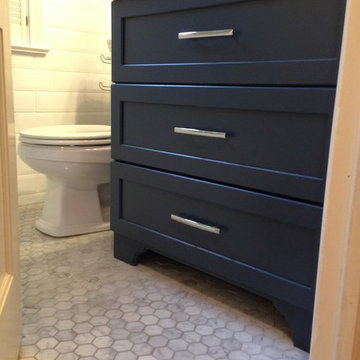
A custom drawer style vanity, combines classic details with a painted navy blue finish to add a masculine feel to this boys' bathroom.
Small traditional bathroom in New York with an undermount sink, shaker cabinets, blue cabinets, engineered quartz benchtops, a two-piece toilet, white tile, subway tile, grey walls, marble floors, an alcove tub and a shower/bathtub combo.
Small traditional bathroom in New York with an undermount sink, shaker cabinets, blue cabinets, engineered quartz benchtops, a two-piece toilet, white tile, subway tile, grey walls, marble floors, an alcove tub and a shower/bathtub combo.
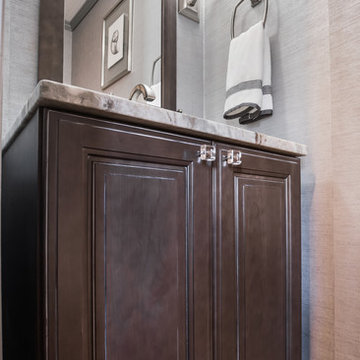
This is an example of a small arts and crafts powder room in Jacksonville with raised-panel cabinets, brown cabinets, a two-piece toilet, gray tile, grey walls, vinyl floors, an undermount sink, granite benchtops, brown floor and multi-coloured benchtops.
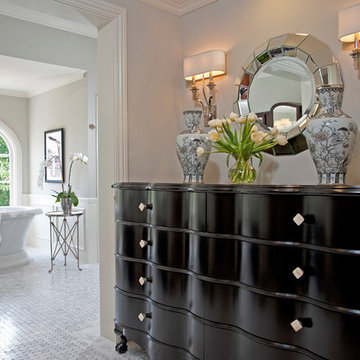
Entry to large Master Bath sets a formal tone to this expansive and luxurious bathroom that feature a his and her side. Custom chest at entry foyer designed to house jewelry and accessories for the lady of the house.
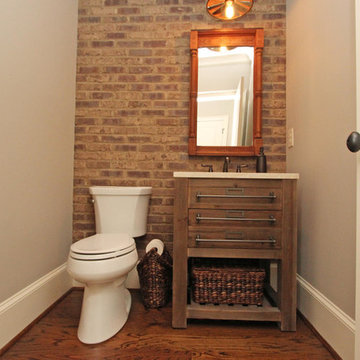
Photo of a mid-sized traditional powder room in Atlanta with dark wood cabinets, a two-piece toilet, brown tile, stone tile, grey walls, medium hardwood floors, an undermount sink and brown floor.
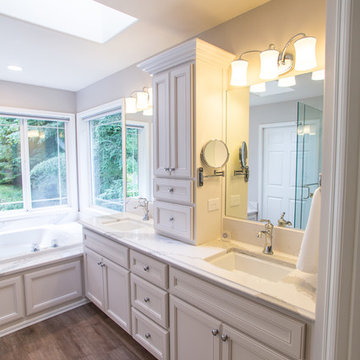
Jenny L Miller
Mid-sized traditional master bathroom in Seattle with beaded inset cabinets, beige cabinets, a corner tub, a corner shower, white tile, stone slab, grey walls, light hardwood floors, an undermount sink, quartzite benchtops, grey floor, a hinged shower door and white benchtops.
Mid-sized traditional master bathroom in Seattle with beaded inset cabinets, beige cabinets, a corner tub, a corner shower, white tile, stone slab, grey walls, light hardwood floors, an undermount sink, quartzite benchtops, grey floor, a hinged shower door and white benchtops.
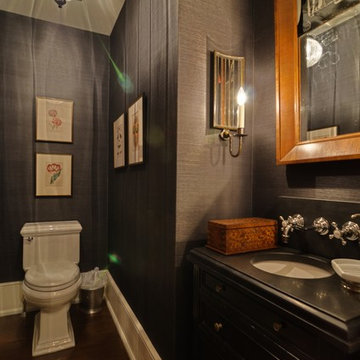
This is an example of a large traditional powder room in Philadelphia with black cabinets, a two-piece toilet, grey walls, dark hardwood floors, an undermount sink and limestone benchtops.
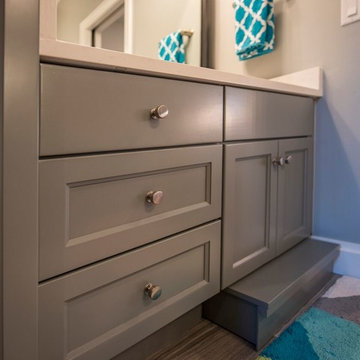
Photo of a large transitional kids bathroom in Other with beaded inset cabinets, grey cabinets, gray tile, porcelain tile, grey walls, porcelain floors, a drop-in sink and engineered quartz benchtops.
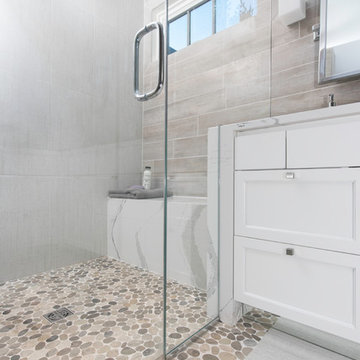
The existing bathroom in the same footprint has been completely redone, eliminating a soaking tub and creating more floor space and a generous walk-in shower. Double sinks are located at right angles and the associated mirror and lighting amenities are sized for the heights of the his/her users. The solid surface faux marble has been carefully laid out so that the streaks flow comfortably around the right angle and down the waterfall to the shower bench seat. The curbless shower and frameless glass enclosure allow the shower environment to share space with the rest of the bath. The high windows allow for natural light without the compromise of a view into the space from outside. Mirrored surfaces pay a large role in the success fo the bathroom by dissolving the inside corner and also the toe kick, creating the effect that the bathroom continues beyond its actual walls and the vanity appears to float above the floor surface. Vanity mirrors extend up beyond the sills of the high windows but the offset attachments permit the windows to sit comfortably in front. The river stone texture of the shower spills out onto the floor of the room in a compound curve running tangent to the door. All hardware is carefully chosen in the same polished chrome finish, giving it a sparkle and reflective quality pairing with the mirrors.
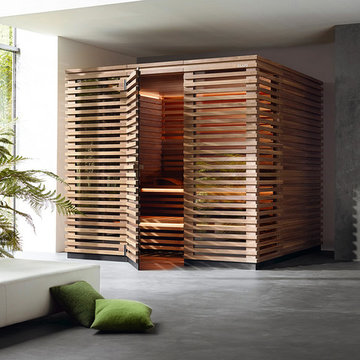
Klafs Matteo Thun
Inspiration for a large contemporary bathroom in Austin with grey walls, concrete floors, with a sauna and grey floor.
Inspiration for a large contemporary bathroom in Austin with grey walls, concrete floors, with a sauna and grey floor.
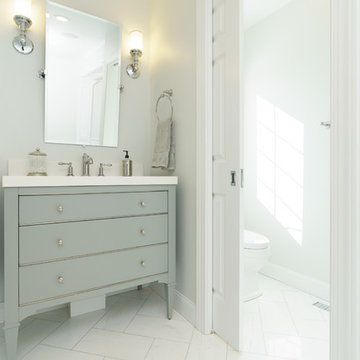
These West Chester, PA, homeowners were looking something new in their master bathroom and his and her's walk in closets. The original space was too segmented and enclosed. So we re-configured and renovated the two water closets, main bathroom area, and two walk in closets. The new spaces are bright, open, and contemporary, featuring Calcutta marble, a soaking tub alcove with built-in shelves and custom millwork,a large marble shower with body jets and multiple shower heads, and custom cabinetry and shelving, and a make up desk in the walk in closets.
RUDLOFF Custom Builders has won Best of Houzz for Customer Service in 2014, 2015 2016 and 2017. We also were voted Best of Design in 2016, 2017 and 2018, which only 2% of professionals receive. Rudloff Custom Builders has been featured on Houzz in their Kitchen of the Week, What to Know About Using Reclaimed Wood in the Kitchen as well as included in their Bathroom WorkBook article. We are a full service, certified remodeling company that covers all of the Philadelphia suburban area. This business, like most others, developed from a friendship of young entrepreneurs who wanted to make a difference in their clients’ lives, one household at a time. This relationship between partners is much more than a friendship. Edward and Stephen Rudloff are brothers who have renovated and built custom homes together paying close attention to detail. They are carpenters by trade and understand concept and execution. RUDLOFF CUSTOM BUILDERS will provide services for you with the highest level of professionalism, quality, detail, punctuality and craftsmanship, every step of the way along our journey together.
Specializing in residential construction allows us to connect with our clients early on in the design phase to ensure that every detail is captured as you imagined. One stop shopping is essentially what you will receive with RUDLOFF CUSTOM BUILDERS from design of your project to the construction of your dreams, executed by on-site project managers and skilled craftsmen. Our concept, envision our client’s ideas and make them a reality. Our mission; CREATING LIFETIME RELATIONSHIPS BUILT ON TRUST AND INTEGRITY.
Photo Credit: JMB Photoworks
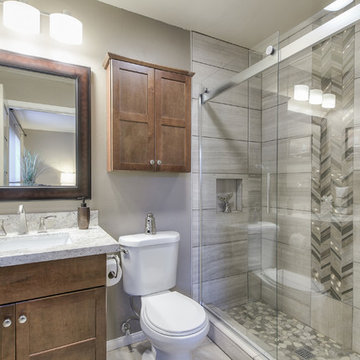
Bathroom remodel
F8 photography
Design ideas for a mid-sized contemporary 3/4 bathroom in San Diego with shaker cabinets, grey cabinets, a drop-in tub, a double shower, a one-piece toilet, white tile, ceramic tile, grey walls, porcelain floors, an undermount sink, engineered quartz benchtops, grey floor, a sliding shower screen and white benchtops.
Design ideas for a mid-sized contemporary 3/4 bathroom in San Diego with shaker cabinets, grey cabinets, a drop-in tub, a double shower, a one-piece toilet, white tile, ceramic tile, grey walls, porcelain floors, an undermount sink, engineered quartz benchtops, grey floor, a sliding shower screen and white benchtops.
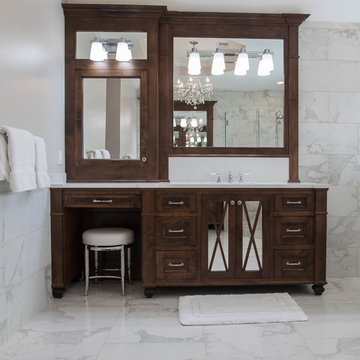
This beautiful master bathroom renovation by Stoneunlimited Kitchen and Bath boasts floor to ceiling Vintage Calcutta Porcelain tile. The Frosty Carrina CaesarStone quartz vanity tops with 4" backsplash and standard edge combined with the tile and the high contrast finish of the cabinetry work seamlessly together to create a luxurious environment. Lowering the height of the existing walls to 42" and adding a frameless shower, opened up the space significantly; making the space appear much larger. The shower's niche is conveniently tucked in an area that will offer organization without displaying toiletries upon entry into the room. The addition of a chandelier elevates the space with touch of sophistication.
Manufactured Quartz: Frosty Carrina
Tile:
12"x24" Vintage Calcutta Porcelain (floors, walls, and curb)
24" x 24" Vintage Calcutta Tile (floors & under the tub)
2" x 2" Vintage Calcutta Tile (shower floor)
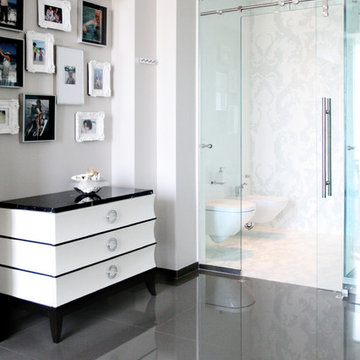
Glass shower has a European sliding door hardware. Mosaic walls drape to shower floor. a decorative lacquered chest fits the niche and makes the bathroom less utilitarian
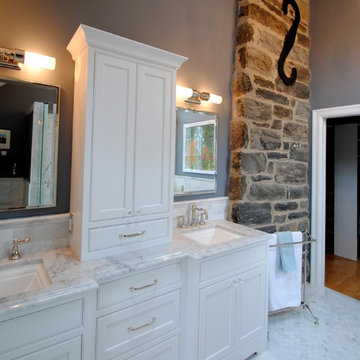
Design ideas for a transitional bathroom in Philadelphia with recessed-panel cabinets, white cabinets, an open shower, white tile, stone tile, grey walls, mosaic tile floors, an undermount sink and marble benchtops.
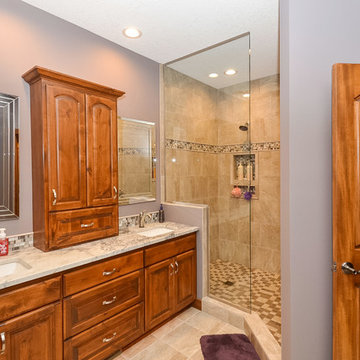
walk in shower, ceramic tile to ceiling, super white granite, built in niche, deco tile, ceramic backsplash
Mid-sized arts and crafts master bathroom in Minneapolis with an undermount sink, raised-panel cabinets, medium wood cabinets, granite benchtops, an open shower, beige tile, ceramic tile, grey walls and ceramic floors.
Mid-sized arts and crafts master bathroom in Minneapolis with an undermount sink, raised-panel cabinets, medium wood cabinets, granite benchtops, an open shower, beige tile, ceramic tile, grey walls and ceramic floors.
Bathroom Design Ideas with Grey Walls
2

