Bathroom Design Ideas with Grey Walls
Refine by:
Budget
Sort by:Popular Today
41 - 60 of 345 photos
Item 1 of 3
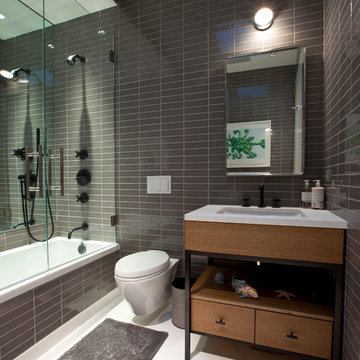
Michael Steele
Mid-sized contemporary 3/4 bathroom in New York with flat-panel cabinets, medium wood cabinets, an alcove tub, an alcove shower, a wall-mount toilet, gray tile, ceramic tile, grey walls, marble floors, an undermount sink and solid surface benchtops.
Mid-sized contemporary 3/4 bathroom in New York with flat-panel cabinets, medium wood cabinets, an alcove tub, an alcove shower, a wall-mount toilet, gray tile, ceramic tile, grey walls, marble floors, an undermount sink and solid surface benchtops.
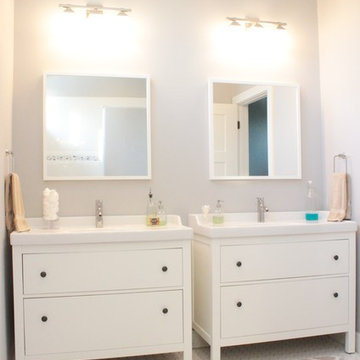
Jessica Faircloth
Design ideas for a mid-sized country master bathroom in Atlanta with an integrated sink, shaker cabinets, white cabinets, an open shower, white tile, ceramic tile, grey walls and ceramic floors.
Design ideas for a mid-sized country master bathroom in Atlanta with an integrated sink, shaker cabinets, white cabinets, an open shower, white tile, ceramic tile, grey walls and ceramic floors.
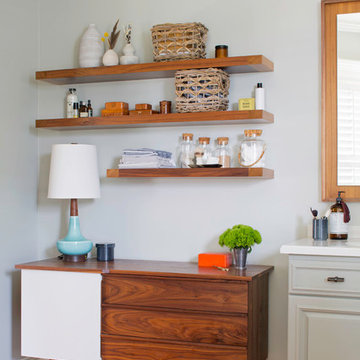
Sources:
Floating shelves: Custom design (Rethink Design Studio x AWD of Savannah)
Table lamp: Caravan Pacific
Credenza: Schoolhouse Electric Co.
Woven baskets: Target
Turkish towels: bathstyle (Etsy)
Glass decanters: Vintage
Wall color: BM Silver Song 1557
Vanity color: BM Arctic Shadows 1559
Vanity mirror: Custom teak mirror (Rethink Design Studio x AWD of Savannah)
Vanity hardware: Anthropologie
Flooring: Heart of Pine
Richard Leo Johnson
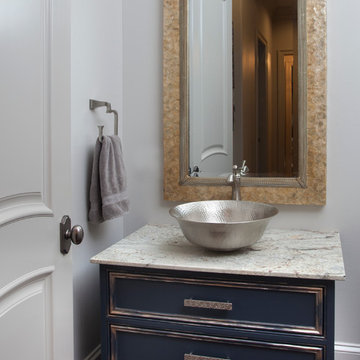
Chad Chenier Photography
Photo of a mid-sized transitional powder room in New Orleans with recessed-panel cabinets, blue cabinets, grey walls, dark hardwood floors and a vessel sink.
Photo of a mid-sized transitional powder room in New Orleans with recessed-panel cabinets, blue cabinets, grey walls, dark hardwood floors and a vessel sink.
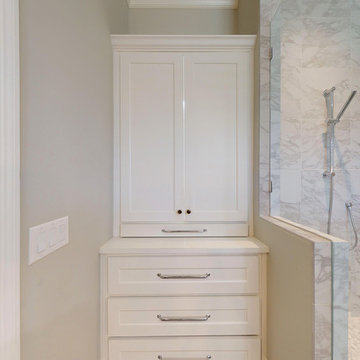
Custom-designed make up cabinet. Provides plenty of drawer space, hooks, and lighting to get ready for the day. When finished, the cabinet closes and all items are hidden.
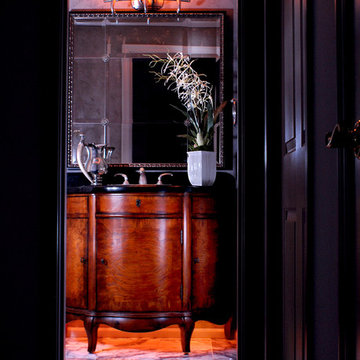
Design ideas for a mid-sized traditional powder room in Seattle with medium wood cabinets, grey walls, marble floors, granite benchtops, furniture-like cabinets, an undermount sink and grey floor.
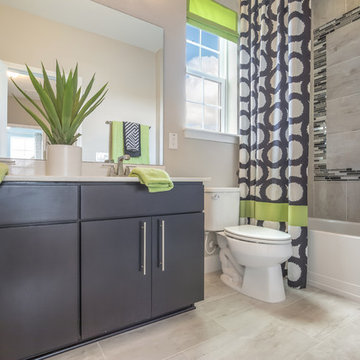
Contemporary bathroom in Orlando with dark wood cabinets, a one-piece toilet, multi-coloured tile, ceramic tile, grey walls, ceramic floors, beige floor and beige benchtops.
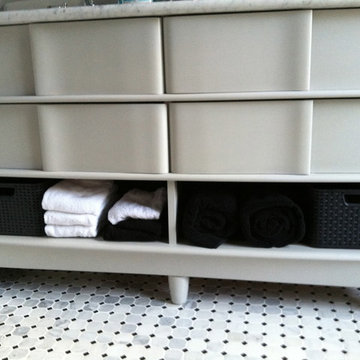
The bottom drawers of the vintage Hayworth Dresser were removed to provide storage for towels. Floors are black and white marble in an octagonal and diamond pattern.
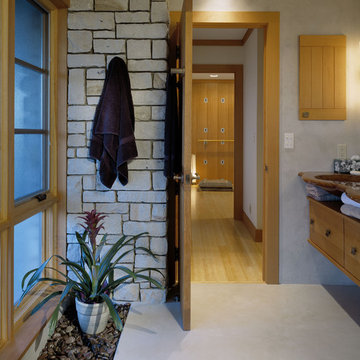
This home was designed around feng shui principles to enhance a quality of living in a Pacific Rim home.
Greif Architects
Photographs by Benjamin Benschneider
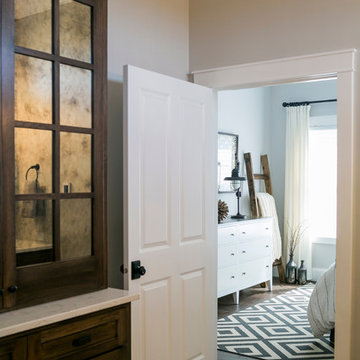
A view from the bathroom into the bedroom shows a cohesive design plan through the repetition of color, material, and shape.
photo by: Beth Skogen
Photo of a mid-sized country master bathroom in Other with recessed-panel cabinets, medium wood cabinets, an alcove shower, multi-coloured tile, mosaic tile, grey walls, porcelain floors, an undermount sink, engineered quartz benchtops, beige floor, an open shower and white benchtops.
Photo of a mid-sized country master bathroom in Other with recessed-panel cabinets, medium wood cabinets, an alcove shower, multi-coloured tile, mosaic tile, grey walls, porcelain floors, an undermount sink, engineered quartz benchtops, beige floor, an open shower and white benchtops.
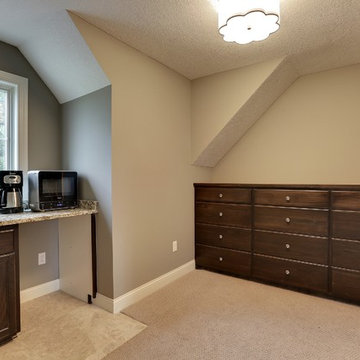
Inspiration for a large traditional master bathroom in Minneapolis with an undermount sink, shaker cabinets, dark wood cabinets, granite benchtops, a freestanding tub, an alcove shower, a two-piece toilet, beige tile, cement tile, grey walls and ceramic floors.
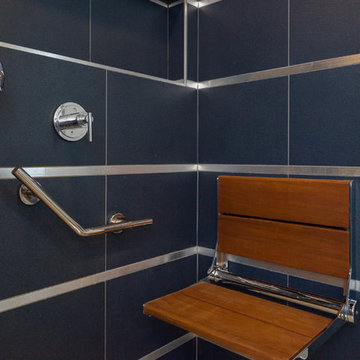
Jamie Harrington - Image Ten Photography
Modern bathroom in Providence with dark wood cabinets, porcelain tile, grey walls and an undermount sink.
Modern bathroom in Providence with dark wood cabinets, porcelain tile, grey walls and an undermount sink.
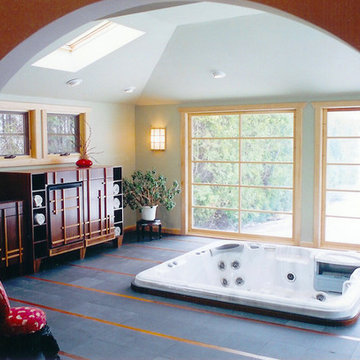
This Spa room addition features a honed granite floor with teak inlay and custom teak bar cabinet. The round doorway used to be a patio door, and now has Mahogany shoji screens to close it off from the dining room.
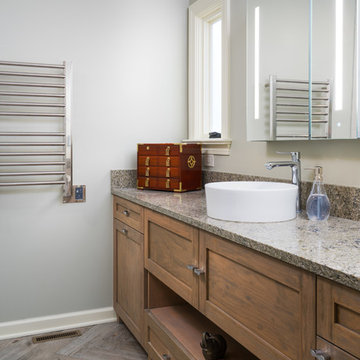
Mid-sized traditional master bathroom in Columbus with recessed-panel cabinets, distressed cabinets, porcelain floors, a vessel sink, quartzite benchtops, multi-coloured floor and grey walls.
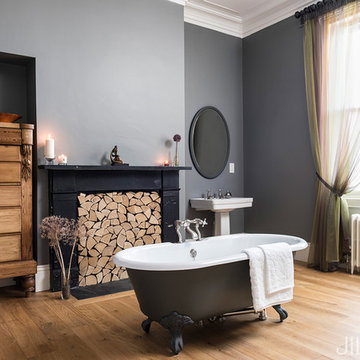
Jill Tate
Photographed for xsite architecture, Room 33 and Kitchens, Bedrooms & Bathrooms magazine.
This is an example of a traditional kids bathroom in Other with furniture-like cabinets, medium wood cabinets, a claw-foot tub, black tile, grey walls, medium hardwood floors and a pedestal sink.
This is an example of a traditional kids bathroom in Other with furniture-like cabinets, medium wood cabinets, a claw-foot tub, black tile, grey walls, medium hardwood floors and a pedestal sink.
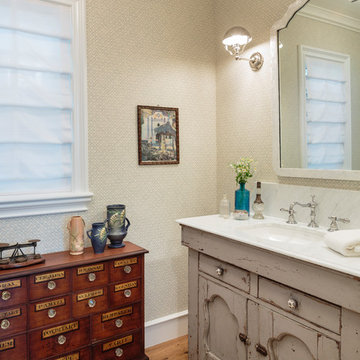
Mark Lohman
This is an example of a small country bathroom in Los Angeles with furniture-like cabinets, grey cabinets, grey walls, light hardwood floors, marble benchtops, brown floor and white benchtops.
This is an example of a small country bathroom in Los Angeles with furniture-like cabinets, grey cabinets, grey walls, light hardwood floors, marble benchtops, brown floor and white benchtops.
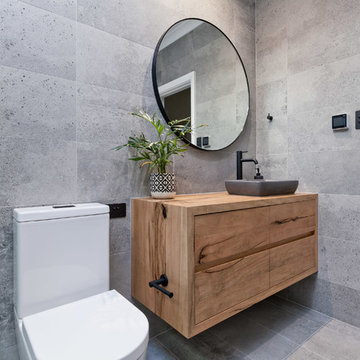
Large modern bathroom in Perth with flat-panel cabinets, an open shower, a two-piece toilet, gray tile, porcelain tile, grey walls, porcelain floors, a vessel sink, wood benchtops, grey floor and an open shower.
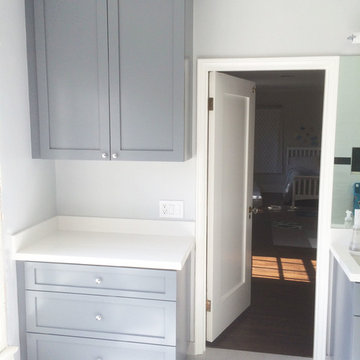
This beautiful bathroom remodel was completed in 4 weeks. Custom cabinet with quartz counter tops, custom mirrors and European custom glass shower doors.
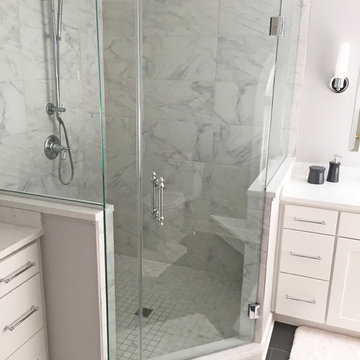
This transitional bathroom design in Davidsonville is a prime example of how to transform your lifestyle through design. The original dark, cramped bathroom became a bright, airy space by removing the bathtub, allowing for a larger, frameless glass custom shower enclosure from Maryland Shower. The open space enables light from the large, arched window and the Park Harbor sconces to flow through the room. It also provided space to incorporate two HomeCrest Dover Maple vanity cabinets, each with a sink, accented by Calacatta Vicenza quartz countertops from MSI Quartz and Top Knobs hardware. The shower includes a Kohler showerhead and Anatolia Evolution floor tile, as well as a shower bench and shelves for storage. The white shaker style cabinetry is offset by a dark gray tile floor that pulls together the white and gray color scheme.
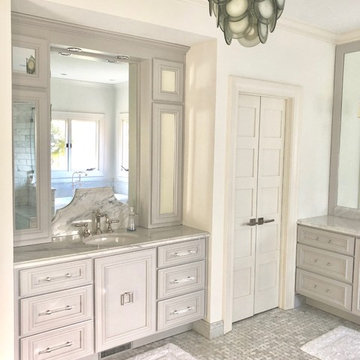
His and Her's master vanities. Towers on vanity are recessed into the wall. I have found that most cosmetics and beauty products are 3" in diameter or less. All we really need is a few visible shelves to store our tiny items as opposed to tossing everything into messy drawers. These towers take up minimal counter space, while allowing a clean clear view of items while getting ready. Unique features include soft closure drawers, and hidden power inside of the drawers for hair dryer, etc. This backsplash was a special unique feature which I aDORE!
Taken on Alexandra's Iphone. Professional Photos pending.
Bathroom Design Ideas with Grey Walls
3

