Bathroom Design Ideas with Laminate Benchtops and an Open Shower
Refine by:
Budget
Sort by:Popular Today
21 - 40 of 1,134 photos
Item 1 of 3
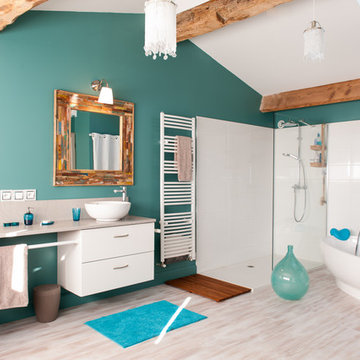
Crédit photo: Gilles Massicard
Inspiration for a large contemporary master bathroom in Bordeaux with open cabinets, white cabinets, a freestanding tub, a corner shower, a two-piece toilet, white tile, ceramic tile, blue walls, laminate floors, a drop-in sink, laminate benchtops, beige floor, an open shower, beige benchtops, an enclosed toilet, a double vanity, a built-in vanity and exposed beam.
Inspiration for a large contemporary master bathroom in Bordeaux with open cabinets, white cabinets, a freestanding tub, a corner shower, a two-piece toilet, white tile, ceramic tile, blue walls, laminate floors, a drop-in sink, laminate benchtops, beige floor, an open shower, beige benchtops, an enclosed toilet, a double vanity, a built-in vanity and exposed beam.
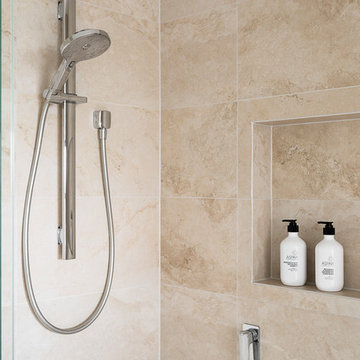
GIA Bathrooms & Kitchens
1300 442 736
WWW.GIARENOVATIONS.COM.AU
Photo of a mid-sized traditional master bathroom in Melbourne with flat-panel cabinets, dark wood cabinets, a drop-in tub, an alcove shower, a two-piece toilet, ceramic tile, white walls, ceramic floors, a drop-in sink, laminate benchtops, multi-coloured floor, an open shower and white benchtops.
Photo of a mid-sized traditional master bathroom in Melbourne with flat-panel cabinets, dark wood cabinets, a drop-in tub, an alcove shower, a two-piece toilet, ceramic tile, white walls, ceramic floors, a drop-in sink, laminate benchtops, multi-coloured floor, an open shower and white benchtops.
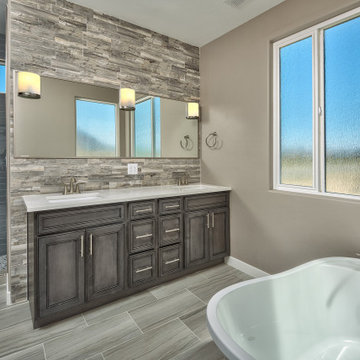
Design ideas for a large contemporary master bathroom in Other with recessed-panel cabinets, medium wood cabinets, a freestanding tub, an alcove shower, a two-piece toilet, gray tile, ceramic tile, grey walls, ceramic floors, an undermount sink, laminate benchtops, grey floor, an open shower and white benchtops.
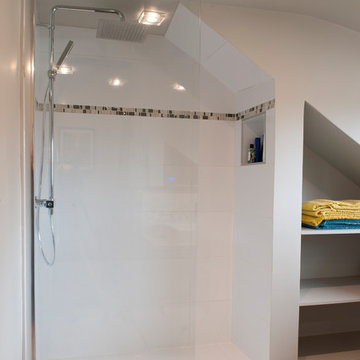
Douche lumineuse sous pente.
Niche de rangement intégrée
Photo of a large contemporary bathroom in Other with beige cabinets, a corner shower, a wall-mount toilet, white tile, ceramic tile, beige walls, linoleum floors, a drop-in sink, laminate benchtops, beige floor, an open shower and beige benchtops.
Photo of a large contemporary bathroom in Other with beige cabinets, a corner shower, a wall-mount toilet, white tile, ceramic tile, beige walls, linoleum floors, a drop-in sink, laminate benchtops, beige floor, an open shower and beige benchtops.
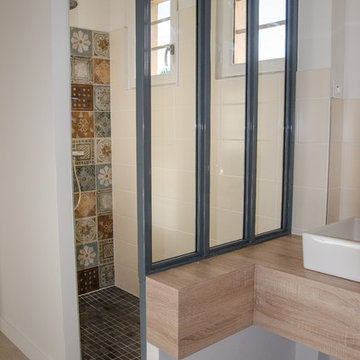
La douche allie vintage (faïences type carreaux ciments) et modernité (cloison vitrée). La douche à l'italienne au même niveau que le le sol de douche présente un usage des plus confortables.
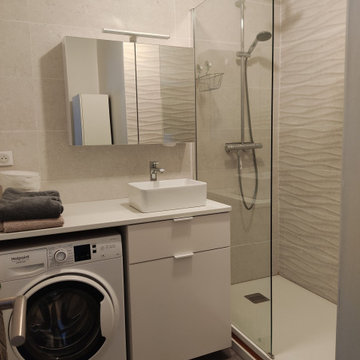
Design ideas for a small scandinavian 3/4 bathroom in Clermont-Ferrand with beige cabinets, a two-piece toilet, beige tile, ceramic tile, beige walls, ceramic floors, a drop-in sink, laminate benchtops, grey floor, an open shower, white benchtops, a laundry, a single vanity and a freestanding vanity.
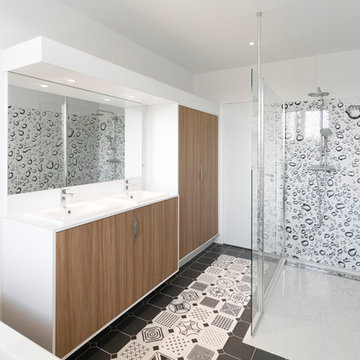
Antoine Cardi
Photo of a mid-sized contemporary kids bathroom in Le Havre with beaded inset cabinets, light wood cabinets, a drop-in tub, a curbless shower, a two-piece toilet, white walls, cement tiles, an undermount sink, laminate benchtops, grey floor and an open shower.
Photo of a mid-sized contemporary kids bathroom in Le Havre with beaded inset cabinets, light wood cabinets, a drop-in tub, a curbless shower, a two-piece toilet, white walls, cement tiles, an undermount sink, laminate benchtops, grey floor and an open shower.
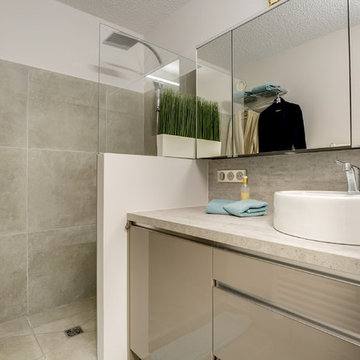
Nathalie Bourgoint
Inspiration for a small contemporary 3/4 bathroom in Bordeaux with beige cabinets, a curbless shower, a two-piece toilet, beige tile, ceramic tile, white walls, ceramic floors, a vessel sink, laminate benchtops, beige floor and an open shower.
Inspiration for a small contemporary 3/4 bathroom in Bordeaux with beige cabinets, a curbless shower, a two-piece toilet, beige tile, ceramic tile, white walls, ceramic floors, a vessel sink, laminate benchtops, beige floor and an open shower.
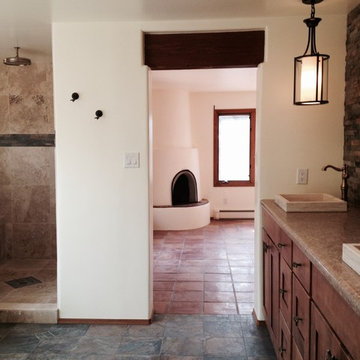
Transitioning from the bedroom to the bath was beautifully done by using the slate tile to incorporate the rich red of the saltillio tile and add the colors of the mountain scape to tie all the colors of the Great Southwest together

The client was looking for a highly practical and clean-looking modernisation of this en-suite shower room. We opted to clad the entire room in wet wall shower panelling to give it the practicality the client was after. The subtle matt sage green was ideal for making the room look clean and modern, while the marble feature wall gave it a real sense of luxury. High quality cabinetry and shower fittings provided the perfect finish for this wonderful en-suite.
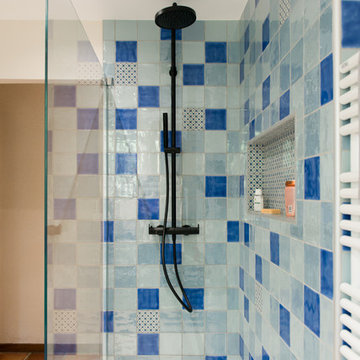
Design ideas for a small beach style 3/4 bathroom in Bordeaux with beaded inset cabinets, beige cabinets, an undermount tub, a curbless shower, blue tile, ceramic tile, beige walls, ceramic floors, laminate benchtops, beige floor and an open shower.
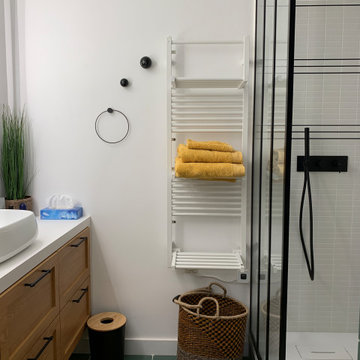
Photo of a small contemporary 3/4 bathroom in Paris with light wood cabinets, an open shower, a two-piece toilet, white tile, ceramic tile, white walls, ceramic floors, a drop-in sink, laminate benchtops, green floor, an open shower and white benchtops.
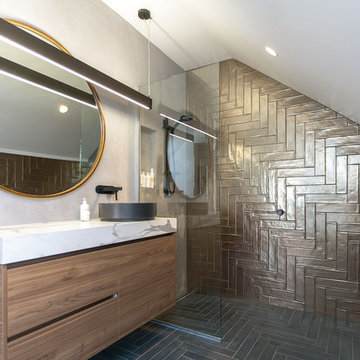
Type of Project: Residential
Designers: S. Group
Location: Melbourne VIC
Completion: 2017
Mid-sized contemporary 3/4 bathroom in Central Coast with laminate benchtops, flat-panel cabinets, dark wood cabinets, an alcove shower, brown tile, grey walls, a vessel sink, black floor and an open shower.
Mid-sized contemporary 3/4 bathroom in Central Coast with laminate benchtops, flat-panel cabinets, dark wood cabinets, an alcove shower, brown tile, grey walls, a vessel sink, black floor and an open shower.
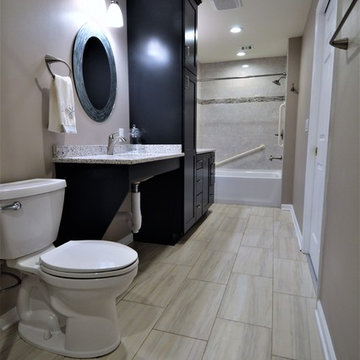
Large transitional master bathroom in Milwaukee with recessed-panel cabinets, black cabinets, an alcove tub, an alcove shower, a two-piece toilet, gray tile, stone tile, beige walls, laminate floors, a wall-mount sink, laminate benchtops, beige floor and an open shower.
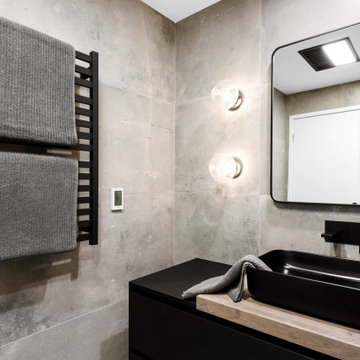
A minimalist industrial dream with all of the luxury touches we love: heated towel rails, custom joinery and handblown lights
This is an example of a mid-sized contemporary master bathroom in Melbourne with shaker cabinets, black cabinets, an open shower, a one-piece toilet, gray tile, cement tile, grey walls, cement tiles, a vessel sink, laminate benchtops, grey floor, an open shower, brown benchtops, a single vanity and a floating vanity.
This is an example of a mid-sized contemporary master bathroom in Melbourne with shaker cabinets, black cabinets, an open shower, a one-piece toilet, gray tile, cement tile, grey walls, cement tiles, a vessel sink, laminate benchtops, grey floor, an open shower, brown benchtops, a single vanity and a floating vanity.
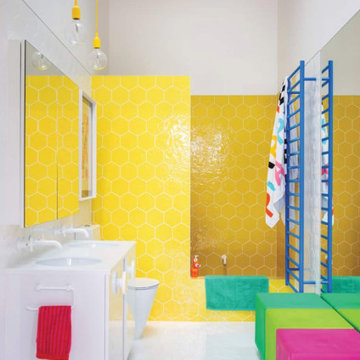
Murphys Road is a renovation in a 1906 Villa designed to compliment the old features with new and modern twist. Innovative colours and design concepts are used to enhance spaces and compliant family living. This award winning space has been featured in magazines and websites all around the world. It has been heralded for it's use of colour and design in inventive and inspiring ways.
Designed by New Zealand Designer, Alex Fulton of Alex Fulton Design
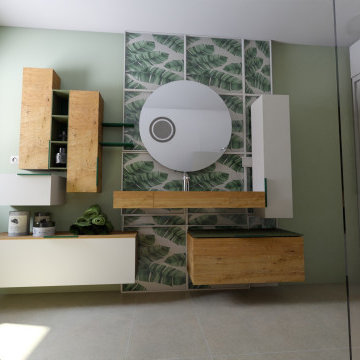
Design ideas for a large contemporary master bathroom in Le Havre with beaded inset cabinets, dark wood cabinets, a freestanding tub, a curbless shower, multi-coloured tile, ceramic tile, beige walls, dark hardwood floors, an integrated sink, laminate benchtops, beige floor, an open shower, brown benchtops, a niche, a single vanity, a floating vanity and recessed.
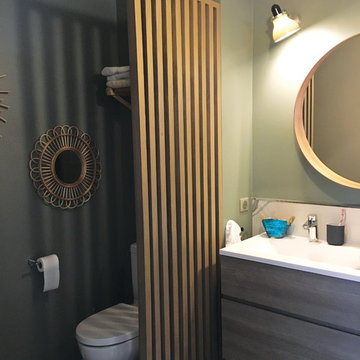
Salle de bain cocon et ethnique - Isabelle Le Rest Intérieurs
Design ideas for a mid-sized eclectic master bathroom in Paris with an integrated sink, laminate benchtops, an open shower, flat-panel cabinets, light wood cabinets, a one-piece toilet, green walls, white benchtops and an open shower.
Design ideas for a mid-sized eclectic master bathroom in Paris with an integrated sink, laminate benchtops, an open shower, flat-panel cabinets, light wood cabinets, a one-piece toilet, green walls, white benchtops and an open shower.

Extension and refurbishment of a semi-detached house in Hern Hill.
Extensions are modern using modern materials whilst being respectful to the original house and surrounding fabric.
Views to the treetops beyond draw occupants from the entrance, through the house and down to the double height kitchen at garden level.
From the playroom window seat on the upper level, children (and adults) can climb onto a play-net suspended over the dining table.
The mezzanine library structure hangs from the roof apex with steel structure exposed, a place to relax or work with garden views and light. More on this - the built-in library joinery becomes part of the architecture as a storage wall and transforms into a gorgeous place to work looking out to the trees. There is also a sofa under large skylights to chill and read.
The kitchen and dining space has a Z-shaped double height space running through it with a full height pantry storage wall, large window seat and exposed brickwork running from inside to outside. The windows have slim frames and also stack fully for a fully indoor outdoor feel.
A holistic retrofit of the house provides a full thermal upgrade and passive stack ventilation throughout. The floor area of the house was doubled from 115m2 to 230m2 as part of the full house refurbishment and extension project.
A huge master bathroom is achieved with a freestanding bath, double sink, double shower and fantastic views without being overlooked.
The master bedroom has a walk-in wardrobe room with its own window.
The children's bathroom is fun with under the sea wallpaper as well as a separate shower and eaves bath tub under the skylight making great use of the eaves space.
The loft extension makes maximum use of the eaves to create two double bedrooms, an additional single eaves guest room / study and the eaves family bathroom.
5 bedrooms upstairs.
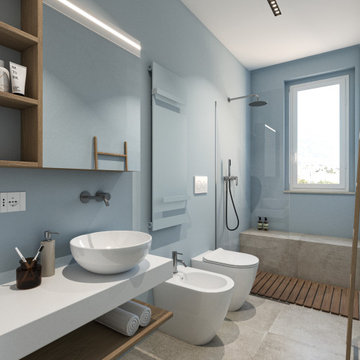
Photo of a large modern 3/4 bathroom in Florence with open cabinets, light wood cabinets, a curbless shower, a two-piece toilet, beige tile, porcelain tile, blue walls, porcelain floors, a vessel sink, laminate benchtops, beige floor, an open shower, white benchtops, a shower seat, a single vanity, a floating vanity and recessed.
Bathroom Design Ideas with Laminate Benchtops and an Open Shower
2