Bathroom Design Ideas with Limestone
Refine by:
Budget
Sort by:Popular Today
161 - 180 of 2,533 photos
Item 1 of 2
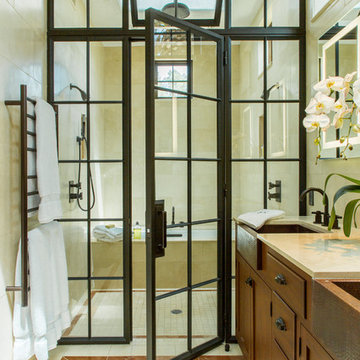
The master bath was part of the additions added to the house in the late 1960s by noted Arizona architect Bennie Gonzales during his period of ownership of the house. Originally lit only by skylights, additional windows were added to balance the light and brighten the space, A wet room concept with undermount tub, dual showers and door/window unit (fabricated from aluminum) complete with ventilating transom, transformed the narrow space. A heated floor, dual copper farmhouse sinks, heated towel rack, and illuminated spa mirrors are among the comforting touches that compliment the space.
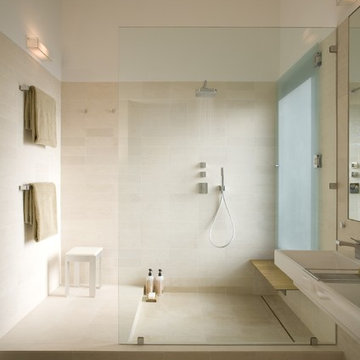
© Paul Bardagjy Photography
This is an example of a mid-sized modern master bathroom in Austin with an open shower, beige tile, beige walls, limestone floors, a trough sink, an open shower, limestone, beige floor and a shower seat.
This is an example of a mid-sized modern master bathroom in Austin with an open shower, beige tile, beige walls, limestone floors, a trough sink, an open shower, limestone, beige floor and a shower seat.

bathroom detail
Design ideas for a mid-sized transitional bathroom in Denver with beaded inset cabinets, medium wood cabinets, an open shower, a two-piece toilet, gray tile, limestone, grey walls, marble floors, an undermount sink, quartzite benchtops, grey floor, a hinged shower door, white benchtops and a single vanity.
Design ideas for a mid-sized transitional bathroom in Denver with beaded inset cabinets, medium wood cabinets, an open shower, a two-piece toilet, gray tile, limestone, grey walls, marble floors, an undermount sink, quartzite benchtops, grey floor, a hinged shower door, white benchtops and a single vanity.
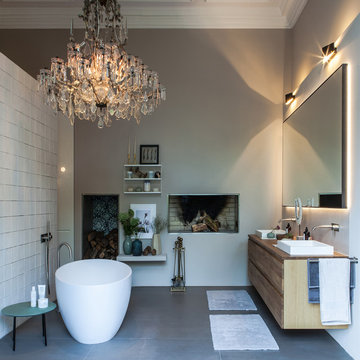
Interior Design Konzept & Umsetzung: EMMA B. HOME
Fotograf: Markus Tedeskino
Photo of a large contemporary master bathroom in Hamburg with flat-panel cabinets, light wood cabinets, a freestanding tub, a curbless shower, a wall-mount toilet, white tile, limestone, beige walls, ceramic floors, a drop-in sink, solid surface benchtops, grey floor, an open shower and brown benchtops.
Photo of a large contemporary master bathroom in Hamburg with flat-panel cabinets, light wood cabinets, a freestanding tub, a curbless shower, a wall-mount toilet, white tile, limestone, beige walls, ceramic floors, a drop-in sink, solid surface benchtops, grey floor, an open shower and brown benchtops.
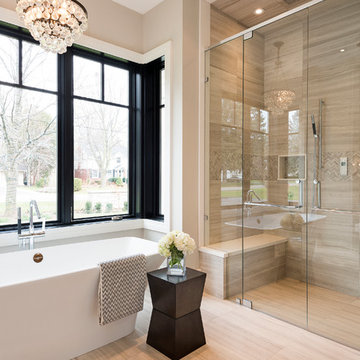
Ryan Fung Photography
Design ideas for a large transitional master bathroom in Toronto with a freestanding tub, a double shower, porcelain floors, beige tile, beige walls and limestone.
Design ideas for a large transitional master bathroom in Toronto with a freestanding tub, a double shower, porcelain floors, beige tile, beige walls and limestone.
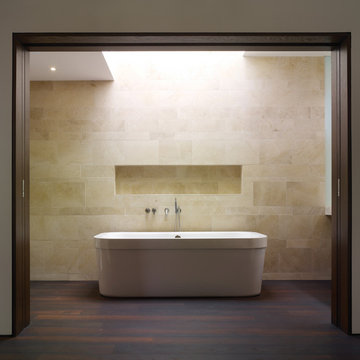
A freestanding tub sits centered in a separate room with a stone wall niche.
This is an example of a mid-sized modern bathroom in Los Angeles with a freestanding tub, an integrated sink, flat-panel cabinets, dark wood cabinets, a one-piece toilet, beige tile, white walls, dark hardwood floors and limestone.
This is an example of a mid-sized modern bathroom in Los Angeles with a freestanding tub, an integrated sink, flat-panel cabinets, dark wood cabinets, a one-piece toilet, beige tile, white walls, dark hardwood floors and limestone.
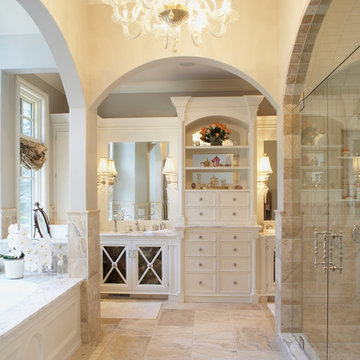
Classic Lakeshore Lifestyle
Photo of a traditional bathroom in Minneapolis with white cabinets, an alcove shower, beige tile and limestone.
Photo of a traditional bathroom in Minneapolis with white cabinets, an alcove shower, beige tile and limestone.
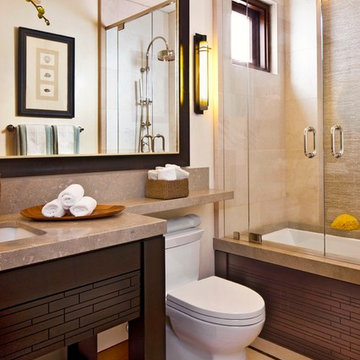
Grey Crawford Photography
Design ideas for a mid-sized contemporary bathroom in Orange County with an undermount sink, open cabinets, dark wood cabinets, an alcove tub, a shower/bathtub combo, beige tile, limestone benchtops, a one-piece toilet, beige walls, limestone floors and limestone.
Design ideas for a mid-sized contemporary bathroom in Orange County with an undermount sink, open cabinets, dark wood cabinets, an alcove tub, a shower/bathtub combo, beige tile, limestone benchtops, a one-piece toilet, beige walls, limestone floors and limestone.
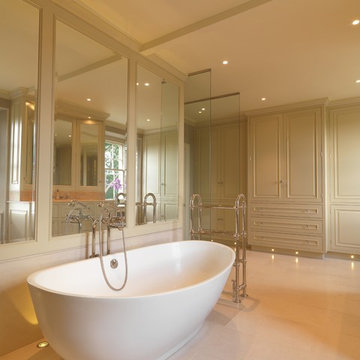
This painted master bathroom was designed and made by Tim Wood.
One end of the bathroom has built in wardrobes painted inside with cedar of Lebanon backs, adjustable shelves, clothes rails, hand made soft close drawers and specially designed and made shoe racking.
The vanity unit has a partners desk look with adjustable angled mirrors and storage behind. All the tap fittings were supplied in nickel including the heated free standing towel rail. The area behind the lavatory was boxed in with cupboards either side and a large glazed cupboard above. Every aspect of this bathroom was co-ordinated by Tim Wood.
Designed, hand made and photographed by Tim Wood
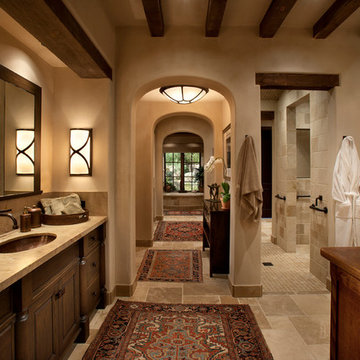
Dino Tonn Photography
Mid-sized mediterranean master bathroom in Phoenix with raised-panel cabinets, dark wood cabinets, limestone benchtops, beige tile, an alcove shower, an undermount sink, beige walls, limestone floors, an undermount tub, a one-piece toilet and limestone.
Mid-sized mediterranean master bathroom in Phoenix with raised-panel cabinets, dark wood cabinets, limestone benchtops, beige tile, an alcove shower, an undermount sink, beige walls, limestone floors, an undermount tub, a one-piece toilet and limestone.
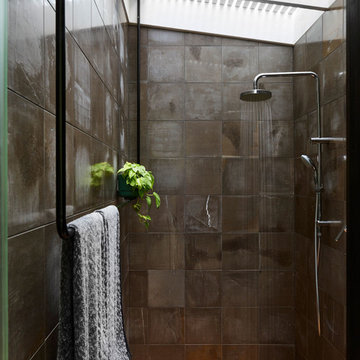
Toby Scott
Photo of a mid-sized modern bathroom in Brisbane with an open shower, a wall-mount toilet, gray tile, limestone, grey walls, light hardwood floors and an open shower.
Photo of a mid-sized modern bathroom in Brisbane with an open shower, a wall-mount toilet, gray tile, limestone, grey walls, light hardwood floors and an open shower.
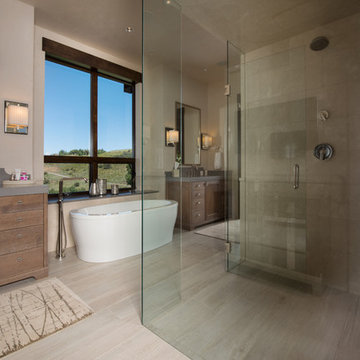
Ric Stovall
Photo of a large transitional master bathroom in Denver with recessed-panel cabinets, brown cabinets, a freestanding tub, a curbless shower, a one-piece toilet, beige tile, limestone, beige walls, porcelain floors, an undermount sink, engineered quartz benchtops, beige floor and a hinged shower door.
Photo of a large transitional master bathroom in Denver with recessed-panel cabinets, brown cabinets, a freestanding tub, a curbless shower, a one-piece toilet, beige tile, limestone, beige walls, porcelain floors, an undermount sink, engineered quartz benchtops, beige floor and a hinged shower door.
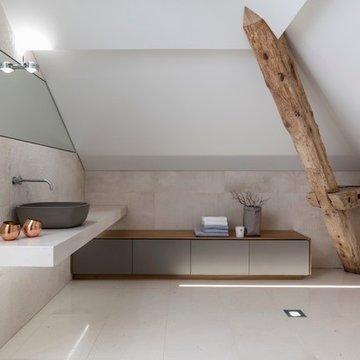
Hier wurde die alte Bausubstanz aufgearbeitet aufgearbeitet und in bestimmten Bereichen auch durch Rigips mit Putz und Anstrich begradigt. Die Kombination Naturstein mit den natürlichen Materialien macht das Bad besonders wohnlich. Die Badmöbel sind aus Echtholz mit Natursteinfront und Pull-open-System zum Öffnen. Die in den Boden eingearbeiteten Lichtleisten setzen zusätzlich athmosphärische Akzente. Der an die Dachschräge angepasste Spiegel wurde bewusst mit einer Schattenfuge wandbündig eingebaut. Eine Downlightbeleuchtung unter der Natursteinkonsole lässt die Waschtischanlage schweben. Die Armaturen sind von VOLA.
Planung und Umsetzung: Anja Kirchgäßner
Fotografie: Thomas Esch
Dekoration: Anja Gestring
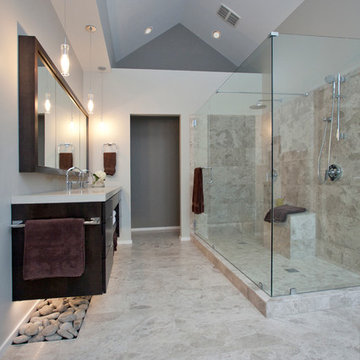
Master bathroom vanity, two person shower and toilet room beyond. Floor tile is 12x24" limestone tile by Daltile (Arctic Grey Limestone Collection).
Photography by Ross Van Pelt
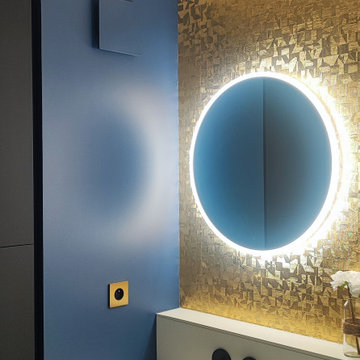
Porte coulissante de la salle d'eau
Photo of a mid-sized contemporary master bathroom in Rennes with beaded inset cabinets, black cabinets, an alcove shower, white tile, limestone, blue walls, light hardwood floors, an undermount sink, engineered quartz benchtops, a sliding shower screen, white benchtops, a double vanity and a built-in vanity.
Photo of a mid-sized contemporary master bathroom in Rennes with beaded inset cabinets, black cabinets, an alcove shower, white tile, limestone, blue walls, light hardwood floors, an undermount sink, engineered quartz benchtops, a sliding shower screen, white benchtops, a double vanity and a built-in vanity.

The Master Ensuite includes a walk through dressing room that is connected to the bathroom. FSC-certified Honduran Mahogany and Limestone is used throughout the home.
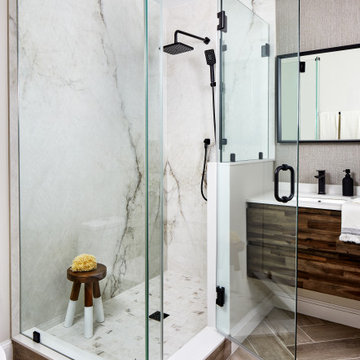
Photo of a mid-sized contemporary master bathroom in DC Metro with flat-panel cabinets, dark wood cabinets, an alcove shower, gray tile, limestone, grey walls, porcelain floors, an undermount sink, engineered quartz benchtops, grey floor, a hinged shower door, white benchtops, a double vanity and a floating vanity.
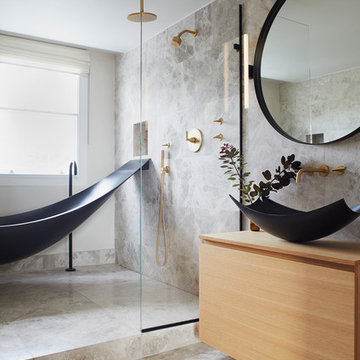
“Milne’s meticulous eye for detail elevated this master suite to a finely-tuned alchemy of balanced design. It shows that you can use dark and dramatic pieces from our carbon fibre collection and still achieve the restful bathroom sanctuary that is at the top of clients’ wish lists.”
Miles Hartwell, Co-founder, Splinter Works Ltd
When collaborations work they are greater than the sum of their parts, and this was certainly the case in this project. I was able to respond to Splinter Works’ designs by weaving in natural materials, that perhaps weren’t the obvious choice, but they ground the high-tech materials and soften the look.
It was important to achieve a dialog between the bedroom and bathroom areas, so the graphic black curved lines of the bathroom fittings were countered by soft pink calamine and brushed gold accents.
We introduced subtle repetitions of form through the circular black mirrors, and the black tub filler. For the first time Splinter Works created a special finish for the Hammock bath and basins, a lacquered matte black surface. The suffused light that reflects off the unpolished surface lends to the serene air of warmth and tranquility.
Walking through to the master bedroom, bespoke Splinter Works doors slide open with bespoke handles that were etched to echo the shapes in the striking marbleised wallpaper above the bed.
In the bedroom, specially commissioned furniture makes the best use of space with recessed cabinets around the bed and a wardrobe that banks the wall to provide as much storage as possible. For the woodwork, a light oak was chosen with a wash of pink calamine, with bespoke sculptural handles hand-made in brass. The myriad considered details culminate in a delicate and restful space.
PHOTOGRAPHY BY CARMEL KING
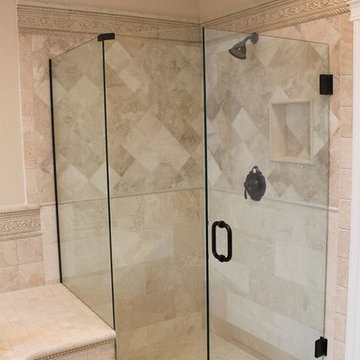
Inspiration for a mid-sized traditional master bathroom in Dallas with an alcove shower, beige tile, limestone, beige walls, limestone floors, beige floor and a hinged shower door.
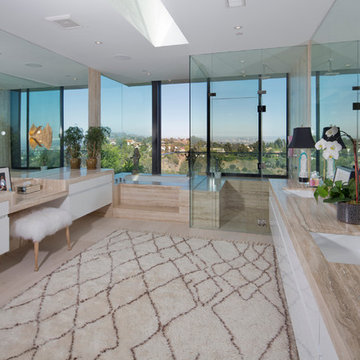
Nick Springett Photography
Inspiration for an expansive contemporary master bathroom in Los Angeles with flat-panel cabinets, white cabinets, an undermount tub, a corner shower, beige tile, limestone, porcelain floors, an undermount sink and limestone benchtops.
Inspiration for an expansive contemporary master bathroom in Los Angeles with flat-panel cabinets, white cabinets, an undermount tub, a corner shower, beige tile, limestone, porcelain floors, an undermount sink and limestone benchtops.
Bathroom Design Ideas with Limestone
9