Bathroom Design Ideas with Limestone
Refine by:
Budget
Sort by:Popular Today
1 - 20 of 2,535 photos
Item 1 of 2
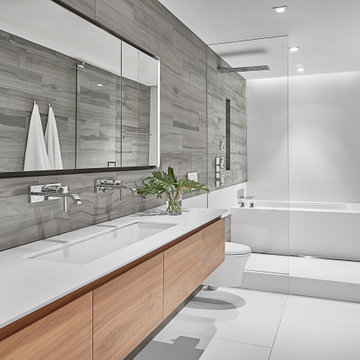
Master Bathroom
This is an example of a mid-sized contemporary master wet room bathroom in Chicago with flat-panel cabinets, medium wood cabinets, a wall-mount toilet, limestone, an undermount sink, solid surface benchtops, white floor, a hinged shower door, white benchtops, an undermount tub and gray tile.
This is an example of a mid-sized contemporary master wet room bathroom in Chicago with flat-panel cabinets, medium wood cabinets, a wall-mount toilet, limestone, an undermount sink, solid surface benchtops, white floor, a hinged shower door, white benchtops, an undermount tub and gray tile.
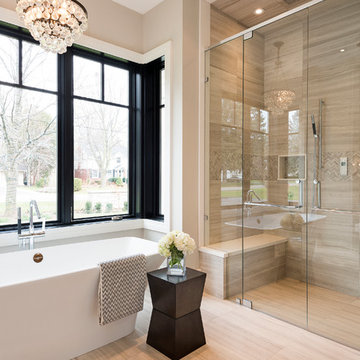
Ryan Fung Photography
Design ideas for a large transitional master bathroom in Toronto with a freestanding tub, a double shower, porcelain floors, beige tile, beige walls and limestone.
Design ideas for a large transitional master bathroom in Toronto with a freestanding tub, a double shower, porcelain floors, beige tile, beige walls and limestone.
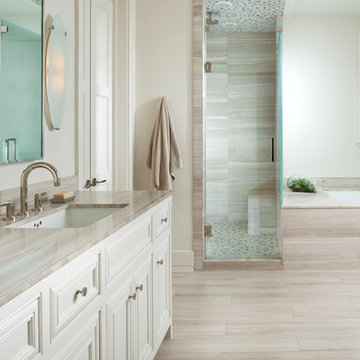
Tatum Brown Custom Homes
{Photo Credit: Danny Piassick}
{Architectural credit: Mark Hoesterey of Stocker Hoesterey Montenegro Architects}
This is an example of a traditional bathroom in Dallas with an undermount sink, an undermount tub, beige tile, white cabinets, limestone and grey benchtops.
This is an example of a traditional bathroom in Dallas with an undermount sink, an undermount tub, beige tile, white cabinets, limestone and grey benchtops.

Design ideas for an expansive country master wet room bathroom in Sydney with recessed-panel cabinets, medium wood cabinets, a freestanding tub, limestone, limestone floors, an open shower, a double vanity, a built-in vanity, beige tile, beige walls, marble benchtops, beige floor, an integrated sink and multi-coloured benchtops.

bathroom detail
Design ideas for a mid-sized transitional bathroom in Denver with beaded inset cabinets, medium wood cabinets, an open shower, a two-piece toilet, gray tile, limestone, grey walls, marble floors, an undermount sink, quartzite benchtops, grey floor, a hinged shower door, white benchtops and a single vanity.
Design ideas for a mid-sized transitional bathroom in Denver with beaded inset cabinets, medium wood cabinets, an open shower, a two-piece toilet, gray tile, limestone, grey walls, marble floors, an undermount sink, quartzite benchtops, grey floor, a hinged shower door, white benchtops and a single vanity.
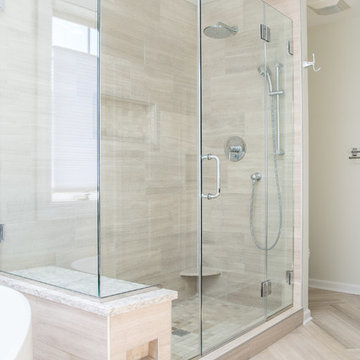
Omayah Atassi Photography
Inspiration for a large transitional master bathroom in Chicago with shaker cabinets, dark wood cabinets, a freestanding tub, a corner shower, a two-piece toilet, beige tile, limestone, beige walls, limestone floors, an undermount sink, engineered quartz benchtops, beige floor, a hinged shower door and beige benchtops.
Inspiration for a large transitional master bathroom in Chicago with shaker cabinets, dark wood cabinets, a freestanding tub, a corner shower, a two-piece toilet, beige tile, limestone, beige walls, limestone floors, an undermount sink, engineered quartz benchtops, beige floor, a hinged shower door and beige benchtops.
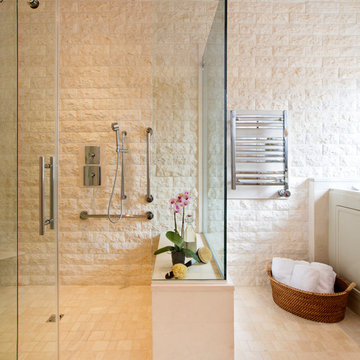
The Jerusalem ancient stone walls transform this master bath into a spa environment.
Inspiration for a large traditional master bathroom in Other with a corner shower, a two-piece toilet, beige tile, limestone, beige walls, travertine floors, beige floor and a sliding shower screen.
Inspiration for a large traditional master bathroom in Other with a corner shower, a two-piece toilet, beige tile, limestone, beige walls, travertine floors, beige floor and a sliding shower screen.
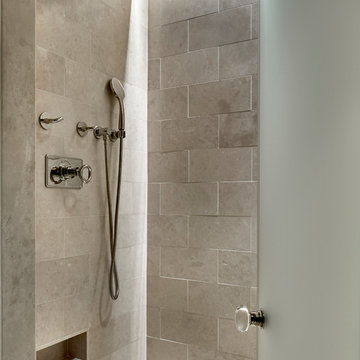
Solid stone shower with clean lines and accent lighting. Spa-like environment.
Tony Soluri Photography
Design ideas for a mid-sized contemporary master bathroom in Chicago with an alcove shower, beige tile, limestone, beige walls, ceramic floors, beige floor and a hinged shower door.
Design ideas for a mid-sized contemporary master bathroom in Chicago with an alcove shower, beige tile, limestone, beige walls, ceramic floors, beige floor and a hinged shower door.
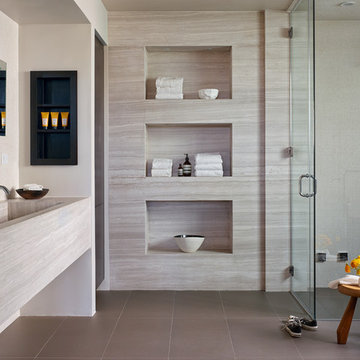
The limestone walls and matching vanity counter give a unique and serene feel to this master bathroom. the integrated sinks and cubby hole shelves make the simple, clean aesthetic seamless. A beautiful wet room shower with a hinged glass door and waterfall shower head complete the spa like feel.
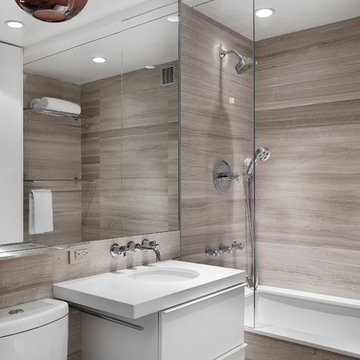
Photo of a large contemporary master bathroom in New York with flat-panel cabinets, an undermount sink, grey walls, a drop-in tub, a shower/bathtub combo, brown tile, gray tile, travertine floors, engineered quartz benchtops, a two-piece toilet, limestone, white benchtops and white cabinets.
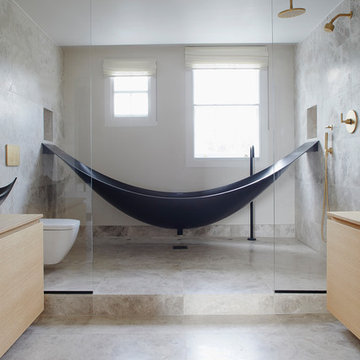
“Milne’s meticulous eye for detail elevated this master suite to a finely-tuned alchemy of balanced design. It shows that you can use dark and dramatic pieces from our carbon fibre collection and still achieve the restful bathroom sanctuary that is at the top of clients’ wish lists.”
Miles Hartwell, Co-founder, Splinter Works Ltd
When collaborations work they are greater than the sum of their parts, and this was certainly the case in this project. I was able to respond to Splinter Works’ designs by weaving in natural materials, that perhaps weren’t the obvious choice, but they ground the high-tech materials and soften the look.
It was important to achieve a dialog between the bedroom and bathroom areas, so the graphic black curved lines of the bathroom fittings were countered by soft pink calamine and brushed gold accents.
We introduced subtle repetitions of form through the circular black mirrors, and the black tub filler. For the first time Splinter Works created a special finish for the Hammock bath and basins, a lacquered matte black surface. The suffused light that reflects off the unpolished surface lends to the serene air of warmth and tranquility.
Walking through to the master bedroom, bespoke Splinter Works doors slide open with bespoke handles that were etched to echo the shapes in the striking marbleised wallpaper above the bed.
In the bedroom, specially commissioned furniture makes the best use of space with recessed cabinets around the bed and a wardrobe that banks the wall to provide as much storage as possible. For the woodwork, a light oak was chosen with a wash of pink calamine, with bespoke sculptural handles hand-made in brass. The myriad considered details culminate in a delicate and restful space.
PHOTOGRAPHY BY CARMEL KING
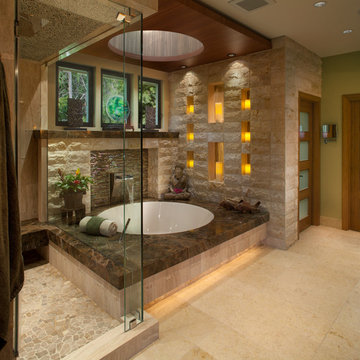
“The floating bamboo ceiling references the vertical reed-like wallpaper behind the LED candles in the niches of the chiseled stone.”
- San Diego Home/Garden Lifestyles
August 2013
James Brady Photography
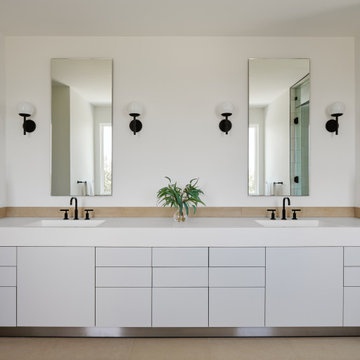
Photo of a large contemporary master bathroom in Austin with flat-panel cabinets, grey cabinets, beige tile, limestone, white walls, an integrated sink, solid surface benchtops, white benchtops, a double vanity and a built-in vanity.
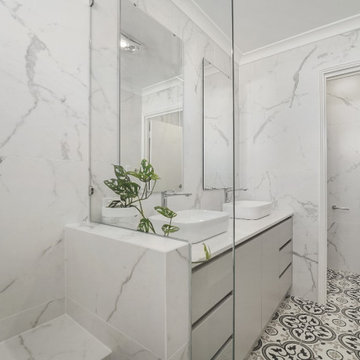
Bold tile choices has certainly paid off with this bathroom. The floor feature tiles compliment but don't clash with the marble. The soft grey vanity adds to the elegance of this space
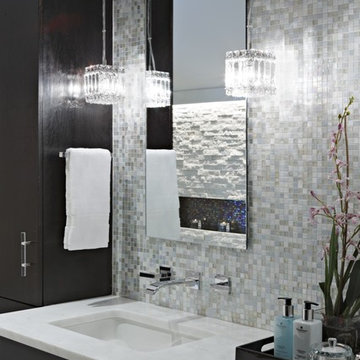
This is an example of a large transitional master bathroom in New York with flat-panel cabinets, brown cabinets, a freestanding tub, an alcove shower, a two-piece toilet, beige tile, limestone, beige walls, limestone floors, an undermount sink, onyx benchtops, beige floor, a hinged shower door, beige benchtops, a niche, a double vanity and a built-in vanity.
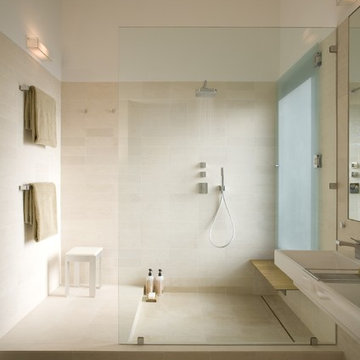
© Paul Bardagjy Photography
This is an example of a mid-sized modern master bathroom in Austin with an open shower, beige tile, beige walls, limestone floors, a trough sink, an open shower, limestone, beige floor and a shower seat.
This is an example of a mid-sized modern master bathroom in Austin with an open shower, beige tile, beige walls, limestone floors, a trough sink, an open shower, limestone, beige floor and a shower seat.

The Master Ensuite includes a walk through dressing room that is connected to the bathroom. FSC-certified Honduran Mahogany and Limestone is used throughout the home.
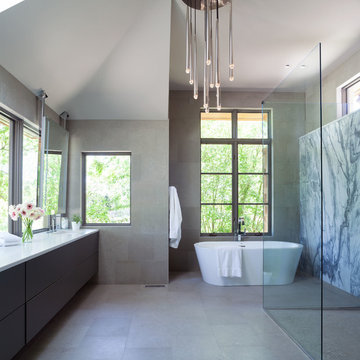
Fully remodeled bathroom with an expansive white soapstone feature/shower wall and limestone for the other surfaces
This is an example of a large contemporary master bathroom in Denver with flat-panel cabinets, grey cabinets, a freestanding tub, a curbless shower, a wall-mount toilet, gray tile, limestone, grey walls, limestone floors, an undermount sink, engineered quartz benchtops, grey floor, a hinged shower door and white benchtops.
This is an example of a large contemporary master bathroom in Denver with flat-panel cabinets, grey cabinets, a freestanding tub, a curbless shower, a wall-mount toilet, gray tile, limestone, grey walls, limestone floors, an undermount sink, engineered quartz benchtops, grey floor, a hinged shower door and white benchtops.
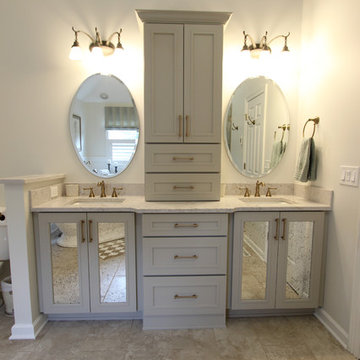
In this master bath, we removed the jacuzzi tub and installed a free standing Compton 70” white acrylic tub. Sienna porcelain tile 12 x 24 in Bianco color was installed on the room floor and walls of the shower. Linear glass/stone/metal accent tile was installed in the shower. The new vanity cabinets are Medalllion Gold, Winslow Flat Panel, Maple Finish in Chai Latte classic paint with Champangne bronze pulls. On the countertop is Silestone 3cm Quartz in Pulsar color with single roundover edge. Delta Cassidy Collection faucets, floor mount tub filler faucet, rain showerhead with handheld slide bar, 24” towel bar, towel ring, double robe hooks, toilet paper holder, 12” and 18” grab bars. Two Kohler rectangular undermount white sinks where installed. Wainscot wall treatment in painted white was installed behind the tub.
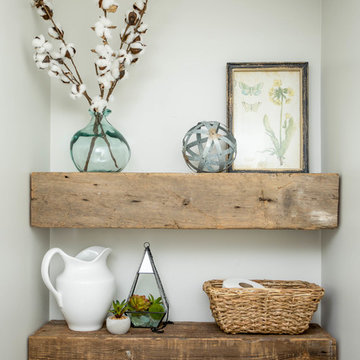
Beth Genengels Photography
Design ideas for a large country master bathroom in Chicago with flat-panel cabinets, dark wood cabinets, a freestanding tub, a corner shower, a one-piece toilet, beige tile, limestone, grey walls, ceramic floors, an undermount sink, engineered quartz benchtops, grey floor, a hinged shower door and white benchtops.
Design ideas for a large country master bathroom in Chicago with flat-panel cabinets, dark wood cabinets, a freestanding tub, a corner shower, a one-piece toilet, beige tile, limestone, grey walls, ceramic floors, an undermount sink, engineered quartz benchtops, grey floor, a hinged shower door and white benchtops.
Bathroom Design Ideas with Limestone
1