Bathroom Design Ideas with Medium Hardwood Floors
Refine by:
Budget
Sort by:Popular Today
141 - 160 of 15,851 photos
Item 1 of 2

This dream bathroom is sure to tickle everyone's fancy, from the sleek soaking tub to the oversized shower with built-in seat, to the overabundance of storage, everywhere you look is luxury.

Inspired in a classic design, the white tones of the interior blend together through the incorporation of recessed paneling and custom moldings. Creating a unique composition that brings the minimal use of detail to the forefront of the design.
For more projects visit our website wlkitchenandhome.com
.
.
.
.
#vanity #customvanity #custombathroom #bathroomcabinets #customcabinets #bathcabinets #whitebathroom #whitevanity #whitedesign #bathroomdesign #bathroomdecor #bathroomideas #interiordesignideas #bathroomstorage #bathroomfurniture #bathroomremodel #bathroomremodeling #traditionalvanity #luxurybathroom #masterbathroom #bathroomvanity #interiorarchitecture #luxurydesign #bathroomcontractor #njcontractor #njbuilders #newjersey #newyork #njbathrooms

We had plenty of room to elevate the space and create a spa-like environment. His and her vanities set below a wooden beam take centre stage, and a stand alone soaker tub with a free standing tub-filler make a luxury statement. Black finishes dial up the drama, and the large windows flood the room with natural light.
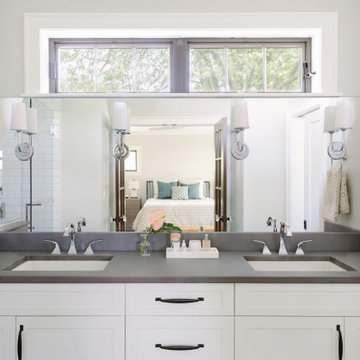
This is an example of a mid-sized transitional master bathroom in Chicago with shaker cabinets, white cabinets, an alcove shower, gray tile, subway tile, grey walls, medium hardwood floors, an undermount sink, engineered quartz benchtops, grey floor, an open shower, grey benchtops, a double vanity and a built-in vanity.
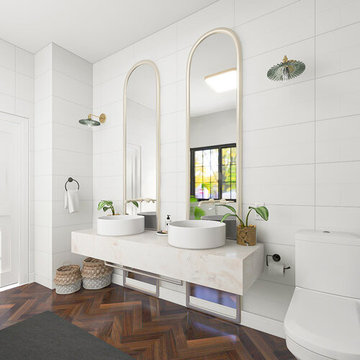
This project consisted of the remodeling of this master bathroom. We included a double sink to keep separate areas for each one of my clients and base the design on a coastal modern style. As an accent of the room, we incorporate arched mirrors matched with a marble suspended counter.
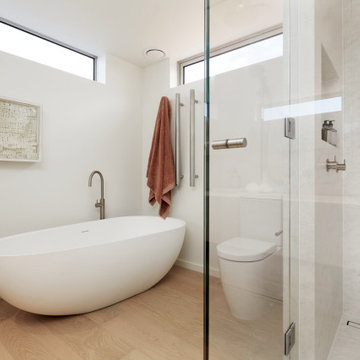
Inspiration for a mid-sized beach style master bathroom in Other with flat-panel cabinets, medium wood cabinets, a freestanding tub, medium hardwood floors, an undermount sink, marble benchtops, a double vanity and a built-in vanity.
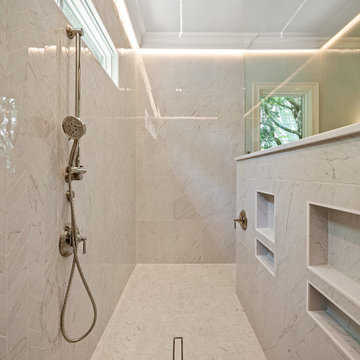
Design ideas for a large traditional master bathroom in Raleigh with recessed-panel cabinets, white cabinets, a freestanding tub, a curbless shower, white tile, marble, blue walls, medium hardwood floors, an undermount sink, marble benchtops, white floor, an open shower, white benchtops, a single vanity and a built-in vanity.
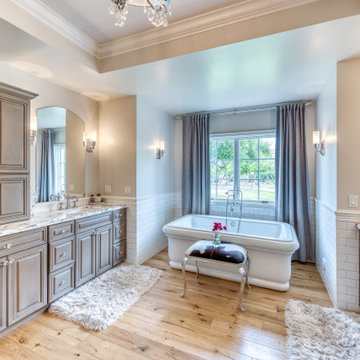
Photo of a traditional master bathroom in Phoenix with raised-panel cabinets, beige cabinets, a freestanding tub, white tile, subway tile, beige walls, medium hardwood floors, an undermount sink, marble benchtops, a single vanity and a built-in vanity.
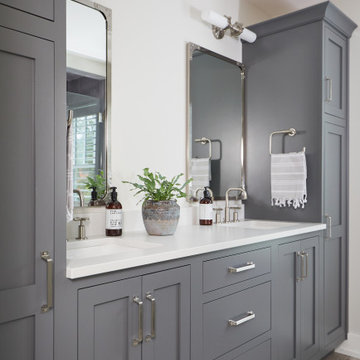
This is an example of a large country kids bathroom in Grand Rapids with recessed-panel cabinets, grey cabinets, a shower/bathtub combo, a two-piece toilet, porcelain tile, white walls, medium hardwood floors, an undermount sink, engineered quartz benchtops, grey floor, a shower curtain, white benchtops, a double vanity, a built-in vanity and vaulted.
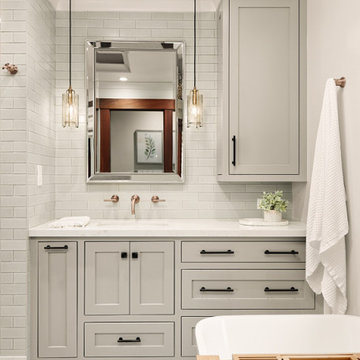
Inspiration for a mid-sized transitional master bathroom in San Francisco with recessed-panel cabinets, grey cabinets, a freestanding tub, a corner shower, a one-piece toilet, white tile, subway tile, grey walls, medium hardwood floors, an undermount sink, quartzite benchtops, beige floor, a hinged shower door and white benchtops.
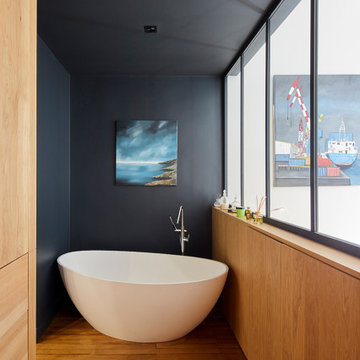
Découvrez l'intérieur et la décoration haut de gamme de ce bien exceptionnel !
Inspiration for a mid-sized contemporary bathroom in Nantes with a freestanding tub, black walls, brown floor and medium hardwood floors.
Inspiration for a mid-sized contemporary bathroom in Nantes with a freestanding tub, black walls, brown floor and medium hardwood floors.
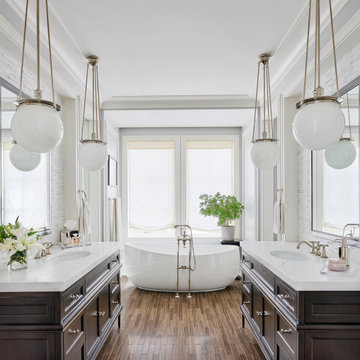
Inspiration for a transitional bathroom in Chicago with shaker cabinets, dark wood cabinets, a freestanding tub, white tile, medium hardwood floors, an undermount sink, brown floor and white benchtops.
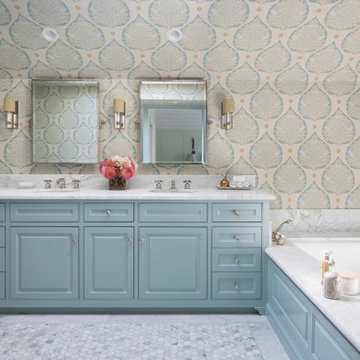
The family living in this shingled roofed home on the Peninsula loves color and pattern. At the heart of the two-story house, we created a library with high gloss lapis blue walls. The tête-à-tête provides an inviting place for the couple to read while their children play games at the antique card table. As a counterpoint, the open planned family, dining room, and kitchen have white walls. We selected a deep aubergine for the kitchen cabinetry. In the tranquil master suite, we layered celadon and sky blue while the daughters' room features pink, purple, and citrine.
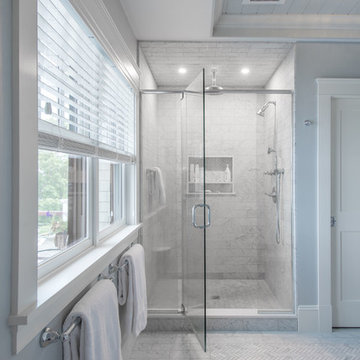
Large transitional master bathroom in Boston with furniture-like cabinets, medium wood cabinets, a two-piece toilet, blue tile, grey walls, medium hardwood floors, a vessel sink, brown floor and white benchtops.
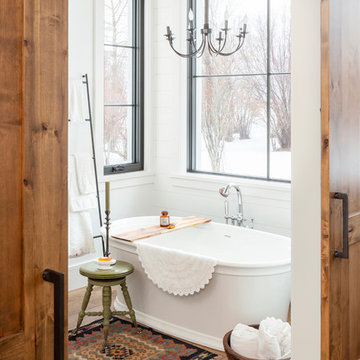
wood barn doors, cabin, chandelier over tub, custom home, master bath, mountain home, natural materials, wood ceiling
Photo of a country bathroom in Salt Lake City with white walls, medium hardwood floors and brown floor.
Photo of a country bathroom in Salt Lake City with white walls, medium hardwood floors and brown floor.
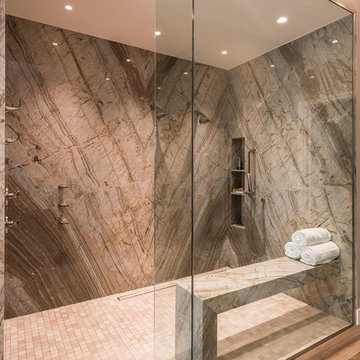
Photo of a large contemporary master bathroom in Phoenix with shaker cabinets, dark wood cabinets, a freestanding tub, an open shower, brown tile, porcelain tile, medium hardwood floors, an undermount sink, quartzite benchtops, brown floor, an open shower and white benchtops.
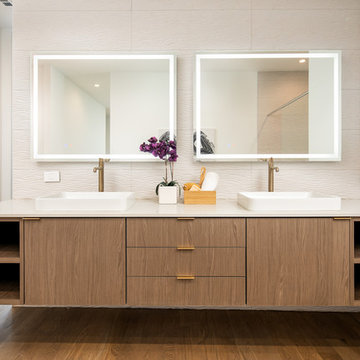
This is an example of a large modern master wet room bathroom in Dallas with flat-panel cabinets, medium wood cabinets, a freestanding tub, a one-piece toilet, beige tile, white walls, medium hardwood floors, a vessel sink, engineered quartz benchtops, brown floor, a hinged shower door and white benchtops.
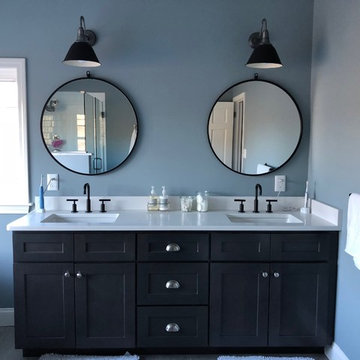
This second floor addition added a master bathroom and walk-in closet for the existing master bedroom. The cathedral ceiling and large windows brought in sunlight and gained great views of the wooded back yard.
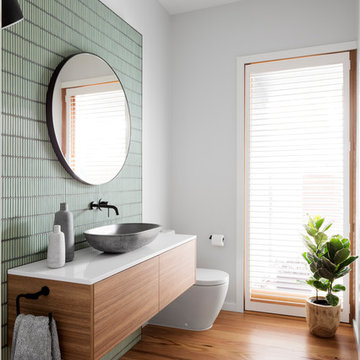
Contemporary bathroom in Melbourne with flat-panel cabinets, medium wood cabinets, a two-piece toilet, white walls, medium hardwood floors, a vessel sink, brown floor and grey benchtops.
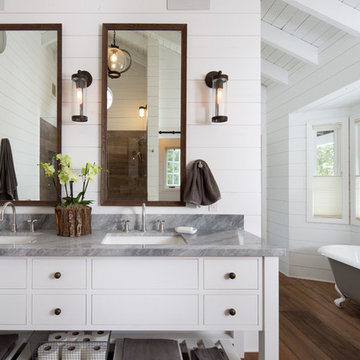
Design ideas for a country bathroom in Santa Barbara with white cabinets, a claw-foot tub, medium hardwood floors, an undermount sink, brown floor, grey benchtops and flat-panel cabinets.
Bathroom Design Ideas with Medium Hardwood Floors
8