Bathroom Design Ideas with Mosaic Tile Floors and Solid Surface Benchtops
Refine by:
Budget
Sort by:Popular Today
21 - 40 of 1,140 photos
Item 1 of 3
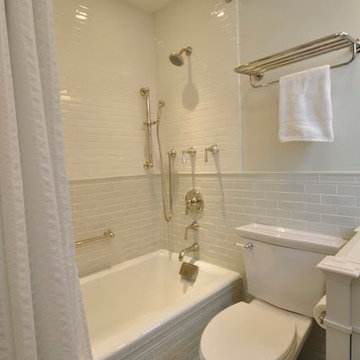
Design ideas for a small contemporary master bathroom in New York with white cabinets, a shower/bathtub combo, a two-piece toilet, white tile, subway tile, white walls, mosaic tile floors and solid surface benchtops.
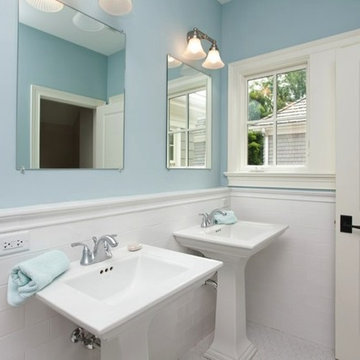
Small 3/4 bathroom in Chicago with white tile, mosaic tile, blue walls, mosaic tile floors, a pedestal sink and solid surface benchtops.
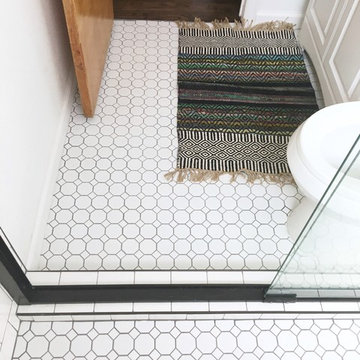
Inspiration for a small transitional bathroom in Denver with raised-panel cabinets, white cabinets, an alcove shower, a one-piece toilet, white tile, ceramic tile, white walls, mosaic tile floors, an integrated sink, solid surface benchtops, white floor, a sliding shower screen and white benchtops.
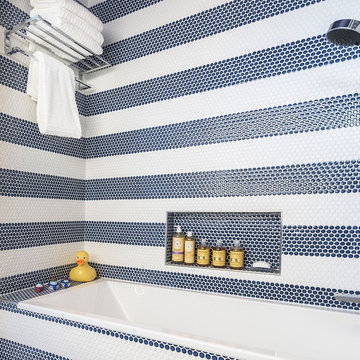
This is an example of a small contemporary kids bathroom in Miami with flat-panel cabinets, blue cabinets, a shower/bathtub combo, multi-coloured tile, mosaic tile, multi-coloured walls, mosaic tile floors, an integrated sink, solid surface benchtops and an alcove tub.
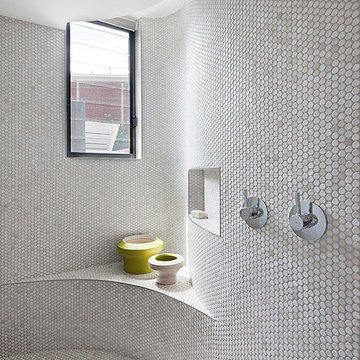
Shannon McGrath
Inspiration for a large contemporary master bathroom in Melbourne with a wall-mount sink, flat-panel cabinets, medium wood cabinets, solid surface benchtops, an open shower, a wall-mount toilet, white tile, mosaic tile, beige walls and mosaic tile floors.
Inspiration for a large contemporary master bathroom in Melbourne with a wall-mount sink, flat-panel cabinets, medium wood cabinets, solid surface benchtops, an open shower, a wall-mount toilet, white tile, mosaic tile, beige walls and mosaic tile floors.
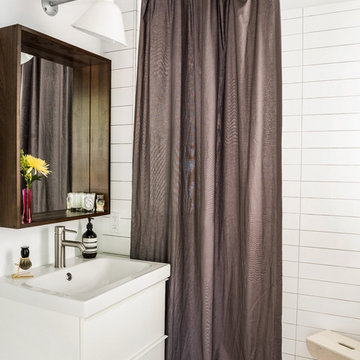
The compact but bright bathroom utilizes floor to ceiling oversized subway tiles in a stacked pattern to emphasize the height of the space. The continuation of the bright white color scheme brings a feeling of spaciousness to the diminutive room.
Photography by Cynthia Lynn Photography
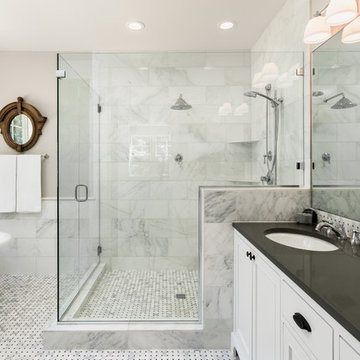
Inspiration for a large transitional master bathroom in Seattle with shaker cabinets, white cabinets, a freestanding tub, a corner shower, a two-piece toilet, gray tile, marble, grey walls, mosaic tile floors, an undermount sink, solid surface benchtops, grey floor and a hinged shower door.
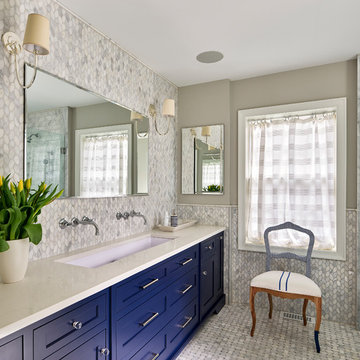
A new master bath with beautiful tile finishes.
Photography courtesy of Jeffrey Totaro.
This is an example of a mid-sized transitional master bathroom in Philadelphia with blue cabinets, a curbless shower, gray tile, mosaic tile, mosaic tile floors, a trough sink, solid surface benchtops, grey floor, a hinged shower door, shaker cabinets, grey walls and beige benchtops.
This is an example of a mid-sized transitional master bathroom in Philadelphia with blue cabinets, a curbless shower, gray tile, mosaic tile, mosaic tile floors, a trough sink, solid surface benchtops, grey floor, a hinged shower door, shaker cabinets, grey walls and beige benchtops.
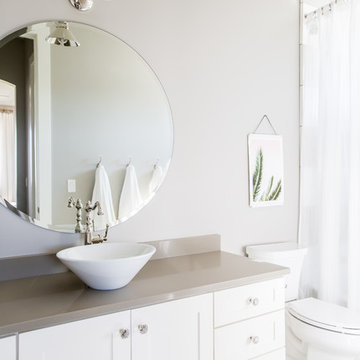
This is an example of a mid-sized transitional 3/4 bathroom in Salt Lake City with shaker cabinets, white cabinets, an alcove tub, a shower/bathtub combo, a two-piece toilet, beige tile, stone slab, grey walls, mosaic tile floors, a vessel sink and solid surface benchtops.
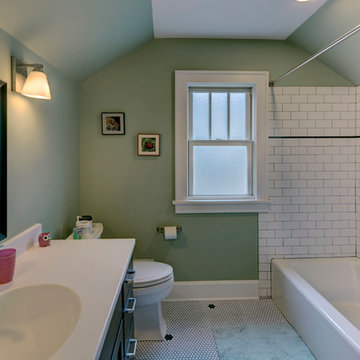
A growing family needed extra space in their 1930 Bungalow. We designed an addition sensitive to the neighborhood and complimentary to the original design that includes a generously sized one car garage, a 350 square foot screen porch and a master suite with walk-in closet and bathroom. The original upstairs bathroom was remodeled simultaneously, creating two new bathrooms. The master bathroom has a curbless shower and glass tile walls that give a contemporary vibe. The screen porch has a fir beadboard ceiling and the floor is random width white oak planks milled from a 120 year-old tree harvested from the building site to make room for the addition.
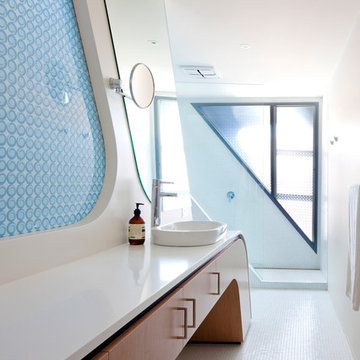
Internal bathroom view.
Design: Andrew Simpson Architects
Project Team: Andrew Simpson, Owen West, Steve Hatzellis, Stephan Bekhor, Michael Barraclough, Eugene An
Completed: 2011
Photography: Christine Francis
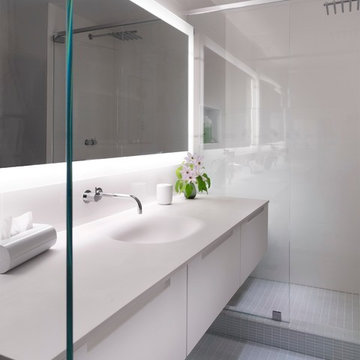
This San Francisco pied-a-tier was a complete redesign and remodel in a prestigious Nob Hill hi-rise overlooking Huntington Park. With stunning views of the bay and a more impressive art collection taking center stage, the architecture takes a minimalist approach, with gallery-white walls receding to the background. The mix of custom-designed built-in furniture and furnishings selected by Hulburd Design read themselves as pieces of art against parquet wood flooring.
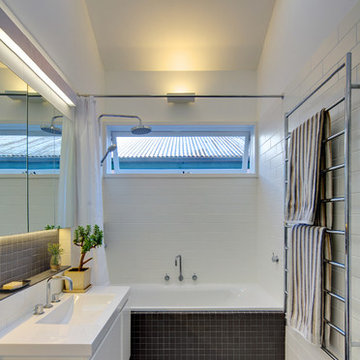
A simple bathroom design with a monochromatic palette. The raked ceiling of the extension continues in here to provide a sense of drama.
Huw Lambert Photography
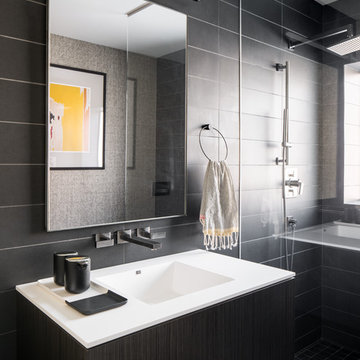
Location: Denver, CO, USA
THE CHALLENGE: Transform an outdated and compartmentalized 1950’s era home into an open, light filled, modern residence fit for a young and growing family.
THE SOLUTION: Juxtaposition was the name of the game. Dark floors contrast light walls; small spaces are enlarged by clean layouts; soft textures balance hard surfaces. Balanced opposites create a composed, family friendly residence.
Dado Interior Design
David Lauer Photography
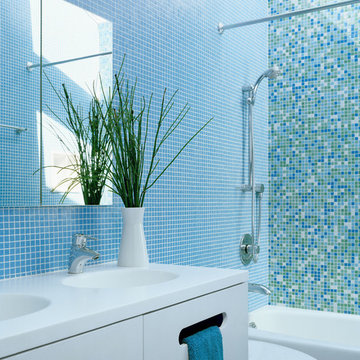
Skylights, glass tile, and a custom vanity bring sparkle, drama, and warmth to the landlocked bathroom in the center of the house.
Joe Fletcher Photography
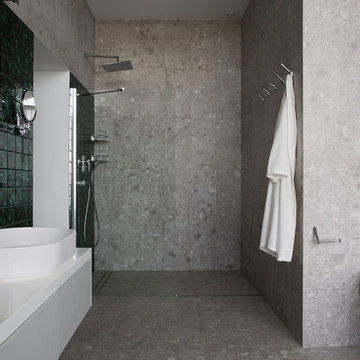
Design ideas for a large contemporary 3/4 wet room bathroom in Other with shaker cabinets, grey cabinets, a claw-foot tub, an urinal, gray tile, terra-cotta tile, grey walls, mosaic tile floors, a pedestal sink, solid surface benchtops, grey floor and a sliding shower screen.
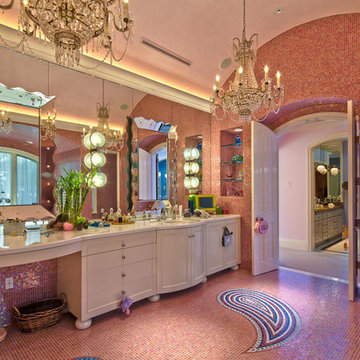
This is an example of a large eclectic master bathroom in Los Angeles with white cabinets, an alcove tub, a corner shower, pink tile, mosaic tile, pink walls, mosaic tile floors, an undermount sink, solid surface benchtops, pink floor, a hinged shower door and recessed-panel cabinets.
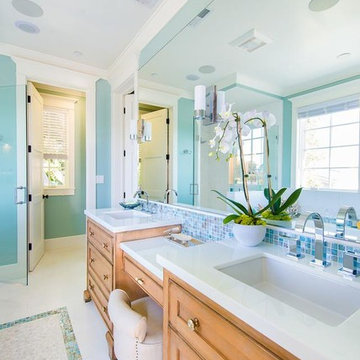
This beautiful bathroom vanity is custom made to accommodate a his and her section separated by a lowered make up counter. We partnered with Jennifer Allison Design on this project. Her design firm contacted us to paint the entire house - inside and out. Images are used with permission. You can contact her at (310) 488-0331 for more information.
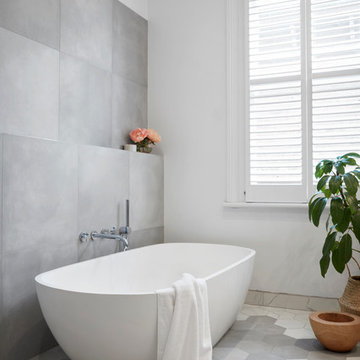
Tom Roe
Design ideas for a large contemporary master bathroom in Melbourne with flat-panel cabinets, light wood cabinets, a freestanding tub, an open shower, gray tile, white tile, mosaic tile, white walls, mosaic tile floors, a vessel sink and solid surface benchtops.
Design ideas for a large contemporary master bathroom in Melbourne with flat-panel cabinets, light wood cabinets, a freestanding tub, an open shower, gray tile, white tile, mosaic tile, white walls, mosaic tile floors, a vessel sink and solid surface benchtops.
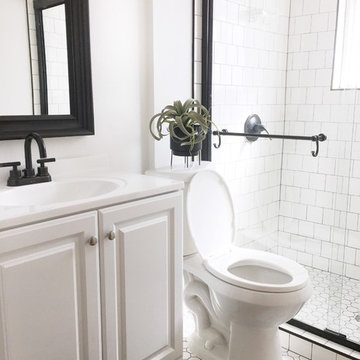
This is an example of a small transitional bathroom in Denver with raised-panel cabinets, white cabinets, an alcove shower, a one-piece toilet, white tile, ceramic tile, white walls, mosaic tile floors, an integrated sink, solid surface benchtops, white floor, a sliding shower screen and white benchtops.
Bathroom Design Ideas with Mosaic Tile Floors and Solid Surface Benchtops
2