Bathroom Design Ideas with Mosaic Tile Floors and Solid Surface Benchtops
Refine by:
Budget
Sort by:Popular Today
101 - 120 of 1,140 photos
Item 1 of 3
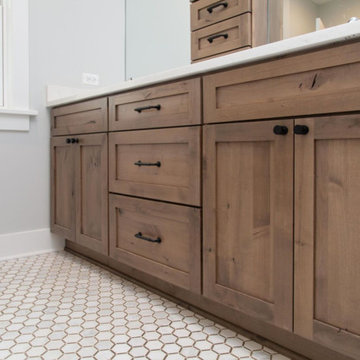
Mid-sized country master bathroom in Chicago with shaker cabinets, medium wood cabinets, white tile, subway tile, mosaic tile floors, white floor, a hinged shower door, white benchtops, an open shower, a two-piece toilet, grey walls, an undermount sink, solid surface benchtops, a niche, a double vanity and a built-in vanity.
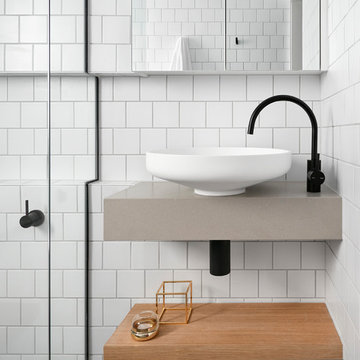
Tom Roe
This is an example of a small scandinavian bathroom in Melbourne with open cabinets, light wood cabinets, a curbless shower, white tile, subway tile, white walls, mosaic tile floors, a wall-mount sink, solid surface benchtops and a hinged shower door.
This is an example of a small scandinavian bathroom in Melbourne with open cabinets, light wood cabinets, a curbless shower, white tile, subway tile, white walls, mosaic tile floors, a wall-mount sink, solid surface benchtops and a hinged shower door.
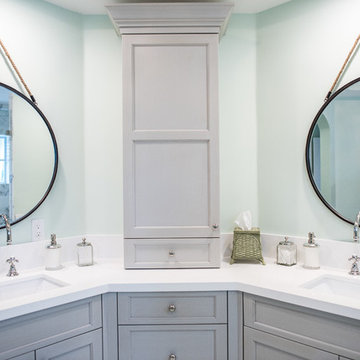
Jack Bates Photography
This is an example of a mid-sized contemporary master bathroom in Miami with shaker cabinets, grey cabinets, an alcove shower, a one-piece toilet, gray tile, white tile, porcelain tile, green walls, mosaic tile floors, an undermount sink and solid surface benchtops.
This is an example of a mid-sized contemporary master bathroom in Miami with shaker cabinets, grey cabinets, an alcove shower, a one-piece toilet, gray tile, white tile, porcelain tile, green walls, mosaic tile floors, an undermount sink and solid surface benchtops.
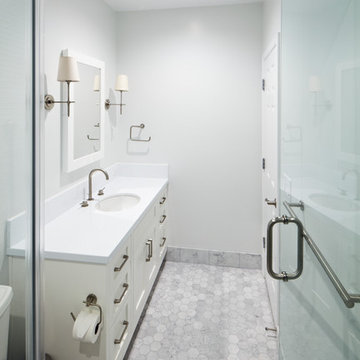
This is an example of a mid-sized contemporary master bathroom in San Francisco with a console sink, flat-panel cabinets, white cabinets, solid surface benchtops, mosaic tile floors, an undermount tub, an alcove shower, a one-piece toilet, beige tile, stone tile and white walls.
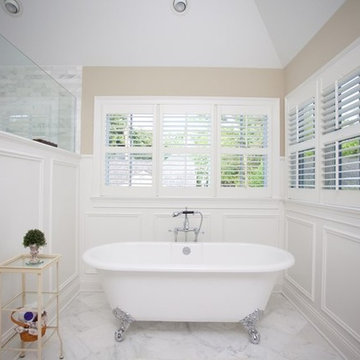
This is an example of a mid-sized master bathroom in Chicago with recessed-panel cabinets, white cabinets, a claw-foot tub, a corner shower, black and white tile, mosaic tile, blue walls, mosaic tile floors, an undermount sink and solid surface benchtops.
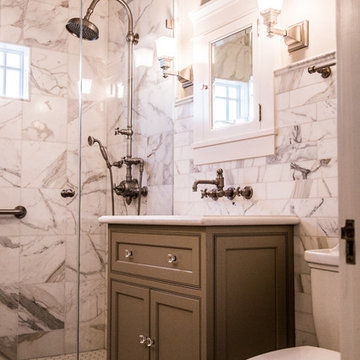
Small transitional 3/4 bathroom in San Francisco with shaker cabinets, grey cabinets, an alcove shower, white tile, marble, white walls, mosaic tile floors, an undermount sink, solid surface benchtops, white floor and a hinged shower door.
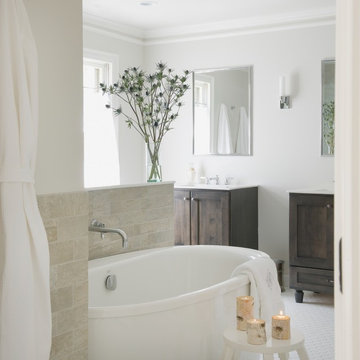
Large transitional master bathroom in New York with an integrated sink, dark wood cabinets, a freestanding tub, a corner shower, a one-piece toilet, beige tile, grey walls, mosaic tile floors, recessed-panel cabinets, ceramic tile and solid surface benchtops.
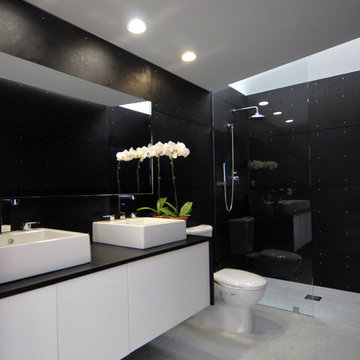
This is an example of a mid-sized modern master bathroom in Kansas City with a vessel sink, white cabinets, solid surface benchtops, an open shower, a two-piece toilet, white tile, black walls and mosaic tile floors.
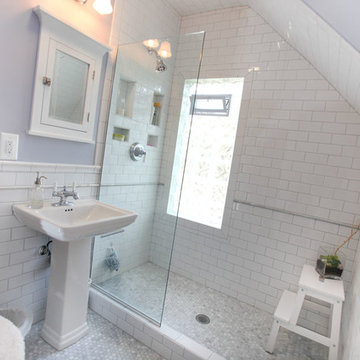
Bathroom remodel. Photo credit to Hannah Lloyd.
Mid-sized traditional 3/4 bathroom in Minneapolis with recessed-panel cabinets, white cabinets, an open shower, a two-piece toilet, gray tile, white tile, stone tile, purple walls, mosaic tile floors, a pedestal sink and solid surface benchtops.
Mid-sized traditional 3/4 bathroom in Minneapolis with recessed-panel cabinets, white cabinets, an open shower, a two-piece toilet, gray tile, white tile, stone tile, purple walls, mosaic tile floors, a pedestal sink and solid surface benchtops.
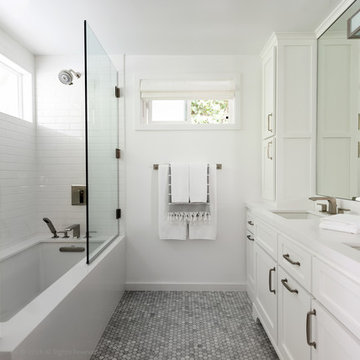
DESIGN BUILD REMODEL | Bathroom Remodel | FOUR POINT DESIGN BUILD INC | Part Four
This completely transformed 3500+ sf family dream home sits atop the gorgeous hills of Calabasas CA and celebrates the strategic and eclectic merging of contemporary and classic forms, with mid-century modern accents earthy touches of a world traveler.
Home to a very active family, when considering the needs our client's beautiful young daughter, our focus was on function, longevity, openness, daylight, privacy, and the future; As we planned ahead to a time when this bathroom might serve as another master suite!
AS SEEN IN Better Homes and Gardens | BEFORE & AFTER | 10 page feature and COVER | Spring 2016
To see more of this fantastic transformation, watch for the launch of our NEW website and blog THE FOUR POINT REPORT, where we celebrate this and other incredible design build journey! Launching September 2016.
Photography by Riley Jamison
#bathroom #remodel #LAinteriordesigner #builder #dreamproject #oneinamillion
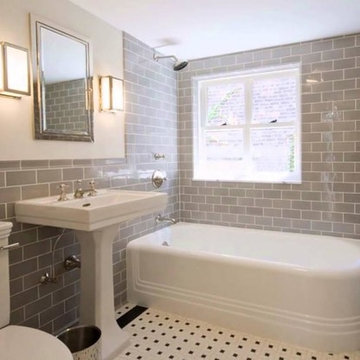
Photo of a small eclectic 3/4 bathroom in Los Angeles with a shower/bathtub combo, a two-piece toilet, gray tile, subway tile, beige walls, mosaic tile floors, a pedestal sink, solid surface benchtops, multi-coloured floor, a shower curtain and white benchtops.
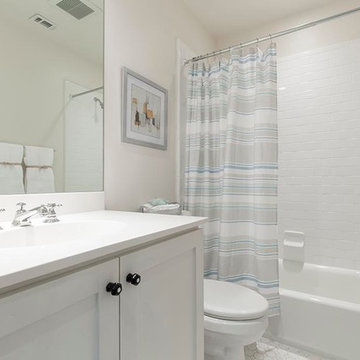
Inspiration for a mid-sized transitional kids bathroom in Houston with shaker cabinets, white cabinets, an alcove tub, a shower/bathtub combo, a one-piece toilet, white tile, subway tile, white walls, mosaic tile floors, an integrated sink and solid surface benchtops.
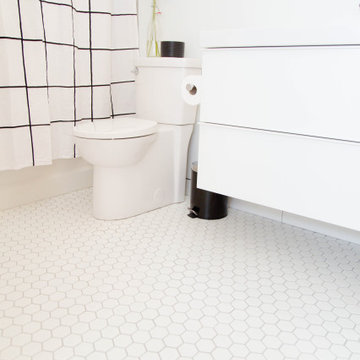
This is an example of a small midcentury bathroom in Calgary with flat-panel cabinets, white cabinets, a drop-in tub, a shower/bathtub combo, a one-piece toilet, white tile, subway tile, white walls, mosaic tile floors, an integrated sink, solid surface benchtops, grey floor, a shower curtain, white benchtops, a single vanity and a floating vanity.
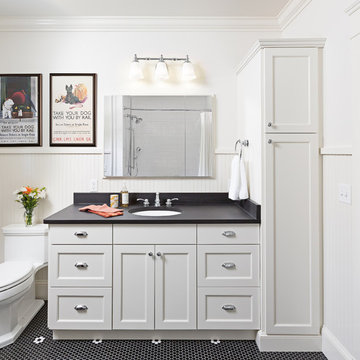
Traditional remodeled bathroom features mosaic travertine tile and semi-custom cabinetry.
Photo of a mid-sized transitional 3/4 bathroom in Detroit with shaker cabinets, white cabinets, a two-piece toilet, black and white tile, mosaic tile, white walls, mosaic tile floors, an undermount sink, solid surface benchtops, an alcove tub and a shower/bathtub combo.
Photo of a mid-sized transitional 3/4 bathroom in Detroit with shaker cabinets, white cabinets, a two-piece toilet, black and white tile, mosaic tile, white walls, mosaic tile floors, an undermount sink, solid surface benchtops, an alcove tub and a shower/bathtub combo.
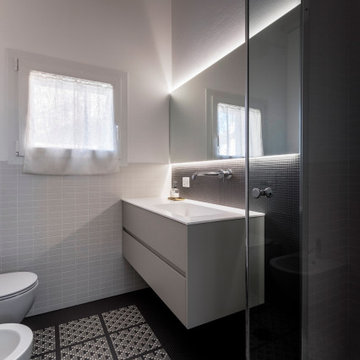
Small modern 3/4 bathroom in Other with flat-panel cabinets, green cabinets, a corner shower, a wall-mount toilet, white tile, mosaic tile, white walls, mosaic tile floors, a wall-mount sink, solid surface benchtops, multi-coloured floor, a hinged shower door, white benchtops, a single vanity, a floating vanity and wood.
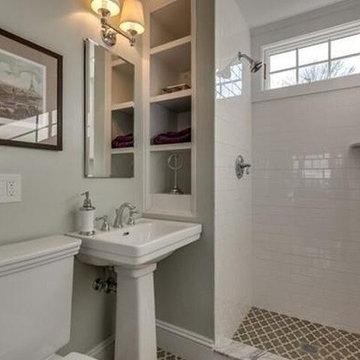
Inspiration for a small traditional 3/4 bathroom in Boston with open cabinets, white cabinets, an alcove shower, a two-piece toilet, porcelain tile, grey walls, mosaic tile floors, a pedestal sink, solid surface benchtops, multi-coloured floor and an open shower.
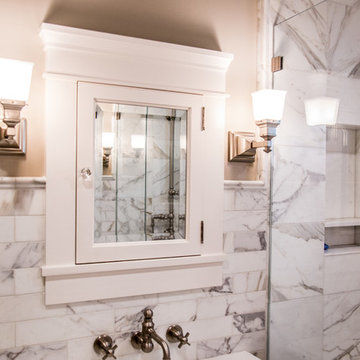
J.E.O. Construction, General Contractor, Home remodeling, home improvement, Bathroom ideas
Design ideas for a small transitional 3/4 bathroom in San Francisco with shaker cabinets, grey cabinets, an alcove shower, white tile, marble, white walls, mosaic tile floors, an undermount sink, solid surface benchtops, white floor and a hinged shower door.
Design ideas for a small transitional 3/4 bathroom in San Francisco with shaker cabinets, grey cabinets, an alcove shower, white tile, marble, white walls, mosaic tile floors, an undermount sink, solid surface benchtops, white floor and a hinged shower door.
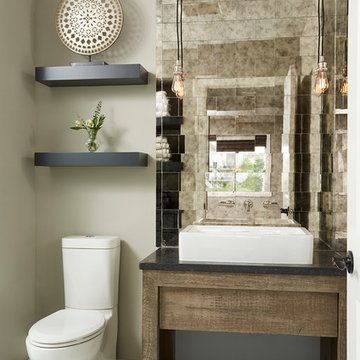
Vanity, Top & Sink: Restoration Hardware Reclaimed Russian Oak Vanity Piece, Corner Backsplash/Mirror: Antique Mirror Glass Tile, Floor: 2" Hexagon in matte white, Wall color: Sherwin Williams SW7016 Mindful Gray, Pendants: Restoration Hardware, Alyssa Lee Photography
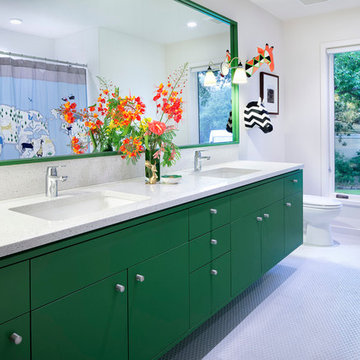
This kids' bath features a double vanity and fun pop of green on the mirror frame and cabinet fronts. Floors were done in a simple white penny round and the vanity consists of Caesarstone countertops and undermount Kohler Ladena sinks.
A large window brings natural light into the space and allows for natural ventilation when opened.
Interior by Allison Burke Interior Design
Architecture by A Parallel
Paul Finkel Photography
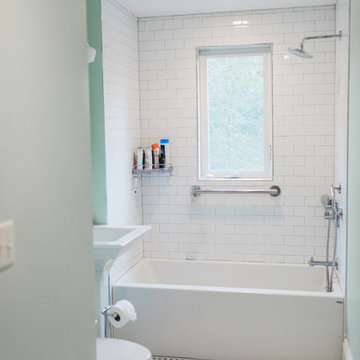
Second floor bath, just like the rest of the projects throughout the house, was taken down to the studs. The window in the shower area was replaced, and most of the walls and floor were reframed.
Bathroom Design Ideas with Mosaic Tile Floors and Solid Surface Benchtops
6