Bathroom Design Ideas with Mosaic Tile Floors and Solid Surface Benchtops
Refine by:
Budget
Sort by:Popular Today
61 - 80 of 1,140 photos
Item 1 of 3
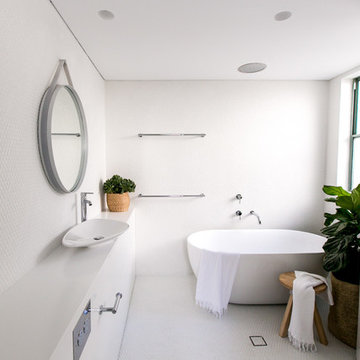
Caroline McCredie
This is an example of a mid-sized contemporary bathroom in Sydney with white cabinets, solid surface benchtops, a freestanding tub, a shower/bathtub combo, a wall-mount toilet, white tile, a vessel sink and mosaic tile floors.
This is an example of a mid-sized contemporary bathroom in Sydney with white cabinets, solid surface benchtops, a freestanding tub, a shower/bathtub combo, a wall-mount toilet, white tile, a vessel sink and mosaic tile floors.
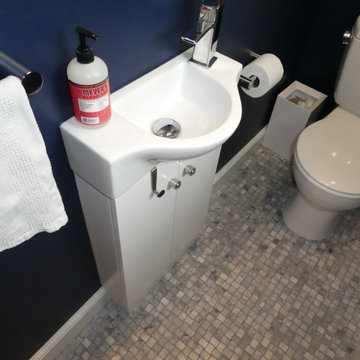
Design ideas for a small traditional 3/4 bathroom in New York with flat-panel cabinets, white cabinets, a two-piece toilet, blue walls, mosaic tile floors, an integrated sink, solid surface benchtops, grey floor, white benchtops, an enclosed toilet, a single vanity and a freestanding vanity.
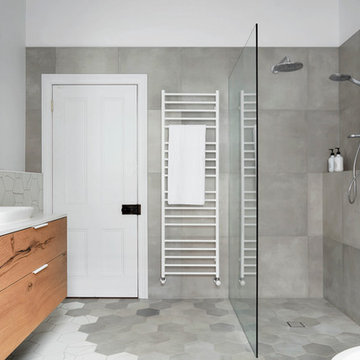
Tom Roe
Large contemporary master bathroom in Melbourne with flat-panel cabinets, light wood cabinets, a freestanding tub, an open shower, gray tile, white tile, mosaic tile, white walls, mosaic tile floors, a vessel sink and solid surface benchtops.
Large contemporary master bathroom in Melbourne with flat-panel cabinets, light wood cabinets, a freestanding tub, an open shower, gray tile, white tile, mosaic tile, white walls, mosaic tile floors, a vessel sink and solid surface benchtops.
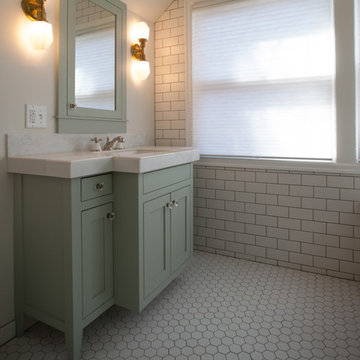
Inspiration for a small traditional master bathroom in Portland with shaker cabinets, green cabinets, a corner tub, a corner shower, a one-piece toilet, white tile, subway tile, white walls, mosaic tile floors, an integrated sink and solid surface benchtops.
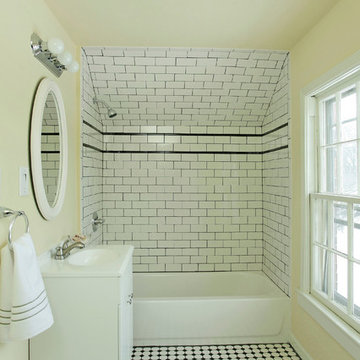
Photo of a small contemporary master bathroom in Other with an integrated sink, flat-panel cabinets, dark wood cabinets, solid surface benchtops, a drop-in tub, a shower/bathtub combo, a two-piece toilet, white tile, subway tile, yellow walls and mosaic tile floors.
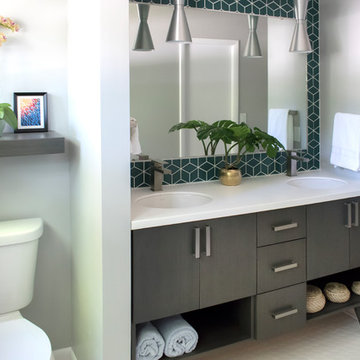
Cory Rodeheaver
This is an example of a mid-sized midcentury master bathroom in Chicago with flat-panel cabinets, dark wood cabinets, a two-piece toilet, grey walls, an undermount sink, solid surface benchtops, white floor, white benchtops, an alcove shower, green tile, ceramic tile, mosaic tile floors and a sliding shower screen.
This is an example of a mid-sized midcentury master bathroom in Chicago with flat-panel cabinets, dark wood cabinets, a two-piece toilet, grey walls, an undermount sink, solid surface benchtops, white floor, white benchtops, an alcove shower, green tile, ceramic tile, mosaic tile floors and a sliding shower screen.
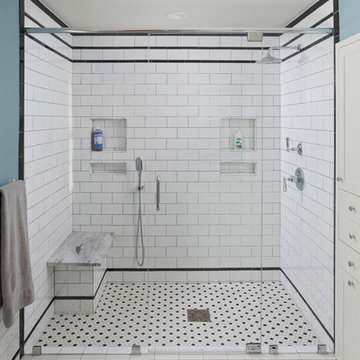
Designer - Amy Jameson, Jameson Interiors, Inc.
Contractor - A.R.Lucas Construction
Photographer - Andrea Calo
This is an example of a midcentury bathroom in Austin with an undermount sink, shaker cabinets, white cabinets, solid surface benchtops, an open shower, white tile, subway tile, blue walls and mosaic tile floors.
This is an example of a midcentury bathroom in Austin with an undermount sink, shaker cabinets, white cabinets, solid surface benchtops, an open shower, white tile, subway tile, blue walls and mosaic tile floors.
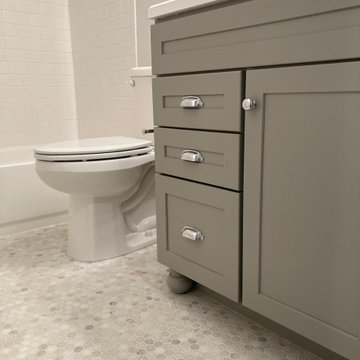
Photo of a mid-sized transitional kids bathroom in DC Metro with recessed-panel cabinets, grey cabinets, an alcove tub, a shower/bathtub combo, a two-piece toilet, white tile, subway tile, grey walls, mosaic tile floors, an integrated sink, solid surface benchtops, multi-coloured floor, a shower curtain, white benchtops, a niche, a single vanity and a built-in vanity.
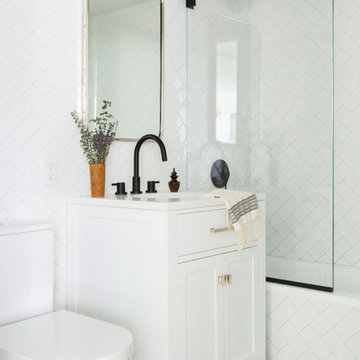
Photo credit Kate Glickberg
Photo of a mid-sized contemporary bathroom in New York with shaker cabinets, white cabinets, an alcove tub, a shower/bathtub combo, a one-piece toilet, white tile, subway tile, white walls, mosaic tile floors, a console sink, solid surface benchtops, grey floor, an open shower and white benchtops.
Photo of a mid-sized contemporary bathroom in New York with shaker cabinets, white cabinets, an alcove tub, a shower/bathtub combo, a one-piece toilet, white tile, subway tile, white walls, mosaic tile floors, a console sink, solid surface benchtops, grey floor, an open shower and white benchtops.
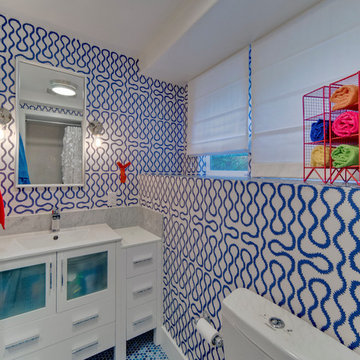
Terry Schmidbauer Photography http://terryschmidbauer.com
Inspiration for a small contemporary kids bathroom in San Francisco with an integrated sink, glass-front cabinets, white cabinets, solid surface benchtops, a one-piece toilet, blue walls, mosaic tile floors, an alcove shower, blue tile and porcelain tile.
Inspiration for a small contemporary kids bathroom in San Francisco with an integrated sink, glass-front cabinets, white cabinets, solid surface benchtops, a one-piece toilet, blue walls, mosaic tile floors, an alcove shower, blue tile and porcelain tile.
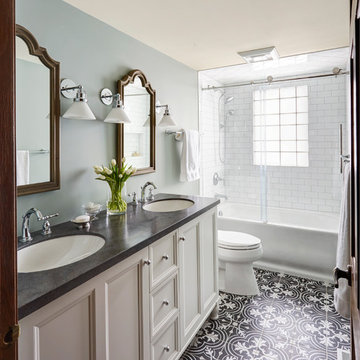
Free ebook, CREATING THE IDEAL KITCHEN
Download now → http://bit.ly/idealkitchen
The hall bath for this client started out a little dated with its 1970’s color scheme and general wear and tear, but check out the transformation!
The floor is really the focal point here, it kind of works the same way wallpaper would, but -- it’s on the floor. I love this graphic tile, patterned after Moroccan encaustic, or cement tile, but this one is actually porcelain at a very affordable price point and much easier to install than cement tile.
Once we had homeowner buy-in on the floor choice, the rest of the space came together pretty easily – we are calling it “transitional, Moroccan, industrial.” Key elements are the traditional vanity, Moroccan shaped mirrors and flooring, and plumbing fixtures, coupled with industrial choices -- glass block window, a counter top that looks like cement but that is actually very functional Corian, sliding glass shower door, and simple glass light fixtures.
The final space is bright, functional and stylish. Quite a transformation, don’t you think?
Designed by: Susan Klimala, CKD, CBD
Photography by: Mike Kaskel
For more information on kitchen and bath design ideas go to: www.kitchenstudio-ge.com
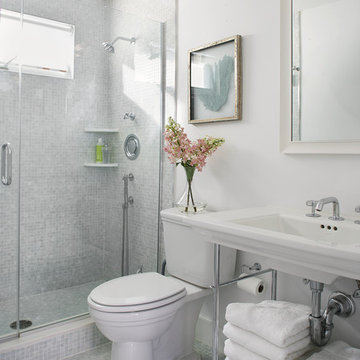
The soft green opalescent tile in the shower and on the floor creates a subtle tactile geometry, in harmony with the matte white paint used on the wall and ceiling; semi gloss is used on the trim for additional subtle contrast. The sink has clean simple lines while providing much-needed accessible storage space. A clear frameless shower enclosure allows unobstructed views of the space.
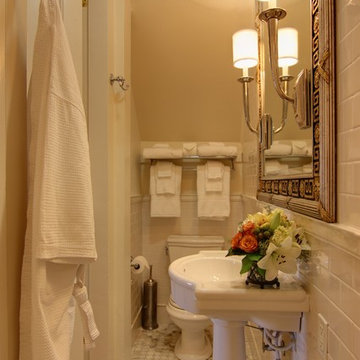
Former closet converted to ensuite bathroom.
Photo of a mid-sized traditional 3/4 bathroom in New Orleans with subway tile, white tile, white walls, mosaic tile floors, a pedestal sink and solid surface benchtops.
Photo of a mid-sized traditional 3/4 bathroom in New Orleans with subway tile, white tile, white walls, mosaic tile floors, a pedestal sink and solid surface benchtops.
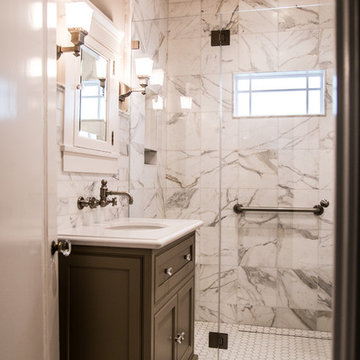
Inspiration for a small transitional 3/4 bathroom in San Francisco with shaker cabinets, grey cabinets, an alcove shower, white tile, marble, white walls, mosaic tile floors, an undermount sink, solid surface benchtops, white floor and a hinged shower door.
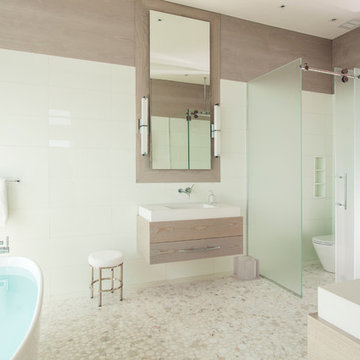
Photographed by Dan Cutrona
Photo of a large contemporary master bathroom in Boston with a freestanding tub, beige tile, a wall-mount sink, a two-piece toilet, mosaic tile, beige walls, flat-panel cabinets, light wood cabinets, an alcove shower, mosaic tile floors, solid surface benchtops, beige floor, a sliding shower screen and white benchtops.
Photo of a large contemporary master bathroom in Boston with a freestanding tub, beige tile, a wall-mount sink, a two-piece toilet, mosaic tile, beige walls, flat-panel cabinets, light wood cabinets, an alcove shower, mosaic tile floors, solid surface benchtops, beige floor, a sliding shower screen and white benchtops.
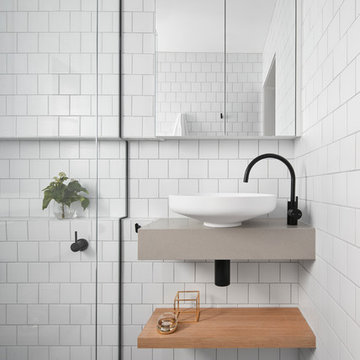
Tom Roe
Small scandinavian bathroom in Melbourne with open cabinets, light wood cabinets, a curbless shower, white tile, subway tile, white walls, mosaic tile floors, a wall-mount sink, a hinged shower door and solid surface benchtops.
Small scandinavian bathroom in Melbourne with open cabinets, light wood cabinets, a curbless shower, white tile, subway tile, white walls, mosaic tile floors, a wall-mount sink, a hinged shower door and solid surface benchtops.
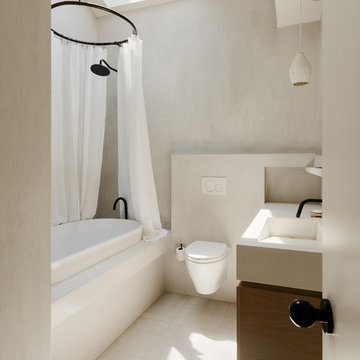
Joe Fletcher
Photo of a mid-sized contemporary 3/4 bathroom in New York with dark wood cabinets, a drop-in tub, a shower/bathtub combo, an integrated sink, flat-panel cabinets, a bidet, white walls, mosaic tile floors, solid surface benchtops, a shower curtain and white benchtops.
Photo of a mid-sized contemporary 3/4 bathroom in New York with dark wood cabinets, a drop-in tub, a shower/bathtub combo, an integrated sink, flat-panel cabinets, a bidet, white walls, mosaic tile floors, solid surface benchtops, a shower curtain and white benchtops.
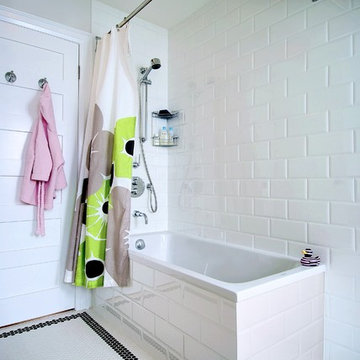
Kid's Bathroom: Shower Area
Mid-sized modern kids bathroom in Toronto with a shower/bathtub combo, white tile, subway tile, white walls, mosaic tile floors, a drop-in tub, flat-panel cabinets, an undermount sink, solid surface benchtops, white floor, a shower curtain and white benchtops.
Mid-sized modern kids bathroom in Toronto with a shower/bathtub combo, white tile, subway tile, white walls, mosaic tile floors, a drop-in tub, flat-panel cabinets, an undermount sink, solid surface benchtops, white floor, a shower curtain and white benchtops.
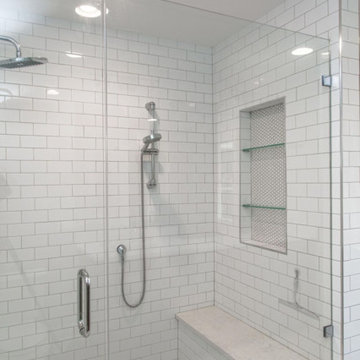
Inspiration for a mid-sized country master bathroom in Chicago with white tile, subway tile, mosaic tile floors, white floor, a hinged shower door, shaker cabinets, medium wood cabinets, white walls, white benchtops, an open shower, a two-piece toilet, an undermount sink, solid surface benchtops, a niche, a double vanity and a built-in vanity.
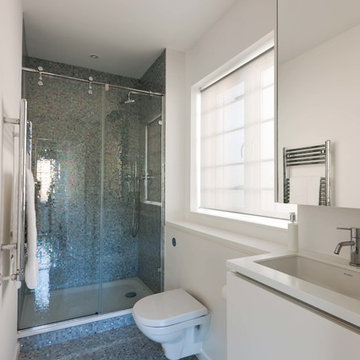
This is an example of a modern bathroom in London with flat-panel cabinets, white cabinets, an open shower, a wall-mount toilet, white walls, mosaic tile floors, an undermount sink, solid surface benchtops, blue floor, a sliding shower screen and white benchtops.
Bathroom Design Ideas with Mosaic Tile Floors and Solid Surface Benchtops
4