Bathroom Design Ideas with Plywood Floors
Refine by:
Budget
Sort by:Popular Today
61 - 80 of 226 photos
Item 1 of 2
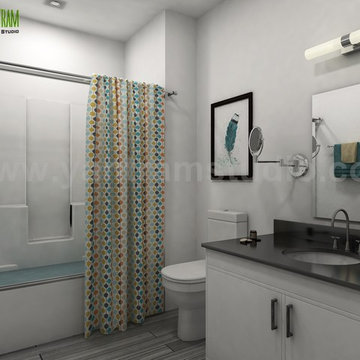
360 Walkthrough Roadside Apartment & Interior Bathroom Design with Mirror Design Modern Furniture Developed by Yantram 3D Exterior Modeling, Dallas, USA
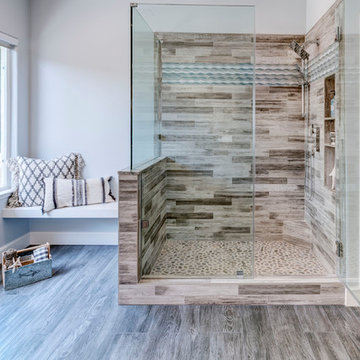
Inspiration for a large transitional master bathroom in San Francisco with shaker cabinets, white cabinets, an alcove shower, a two-piece toilet, gray tile, porcelain tile, grey walls, plywood floors, a drop-in sink, quartzite benchtops, grey floor, a hinged shower door and multi-coloured benchtops.
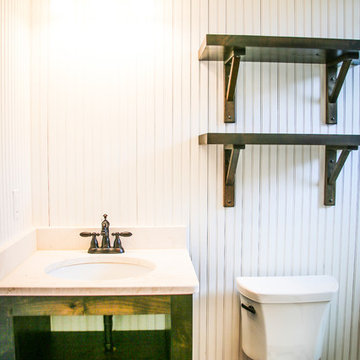
Photo of a small industrial 3/4 bathroom in Miami with open cabinets, green cabinets, white walls, plywood floors, a drop-in sink, laminate benchtops, brown floor and white benchtops.
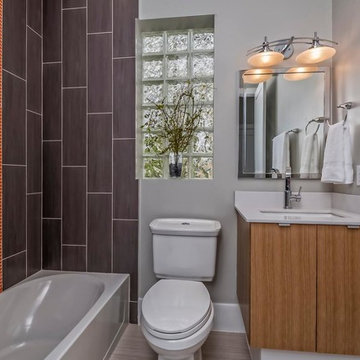
This is an example of a mid-sized contemporary 3/4 bathroom in Denver with flat-panel cabinets, medium wood cabinets, an alcove tub, a shower/bathtub combo, a two-piece toilet, brown tile, orange tile, porcelain tile, grey walls, plywood floors, an undermount sink and solid surface benchtops.
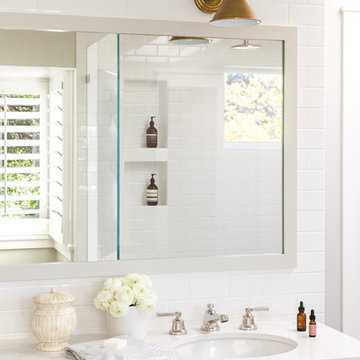
A traditional home in the Claremont Hills of Berkeley is enlarged and fully renovated to fit the lives of a young couple and their growing family. The existing partial upper floor was fully expanded to create three additional bedrooms, a hall bath, laundry room and updated master suite, with the intention that the expanded house volume harmoniously integrates with the architectural character of the existing home. A new central staircase brings in a tremendous amount of daylight to the heart of the ground floor while also providing a strong visual connection between the floors. The new stair includes access to an expanded basement level with storage and recreation spaces for the family. Main level spaces were also extensively upgraded with the help of noted San Francisco interior designer Grant K. Gibson. Photos by Kathryn MacDonald.
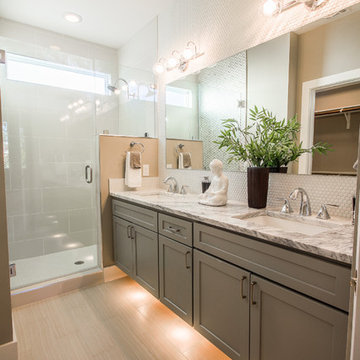
Master bathroom design. Light wood flooring. Olive green cabinetry. Granite countertops and glass tiled backsplash. Chrome plumbing fixtures.
Design ideas for a mid-sized contemporary master bathroom in Austin with shaker cabinets, grey cabinets, a corner shower, a two-piece toilet, white tile, glass tile, multi-coloured walls, plywood floors, a drop-in sink and granite benchtops.
Design ideas for a mid-sized contemporary master bathroom in Austin with shaker cabinets, grey cabinets, a corner shower, a two-piece toilet, white tile, glass tile, multi-coloured walls, plywood floors, a drop-in sink and granite benchtops.
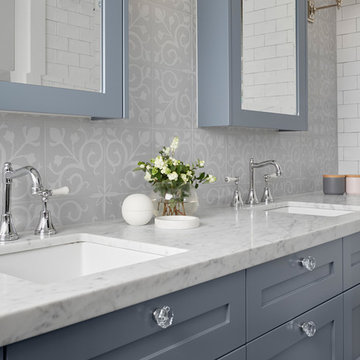
Tom Roe
Inspiration for a mid-sized transitional 3/4 bathroom in Melbourne with furniture-like cabinets, grey cabinets, a freestanding tub, a corner shower, multi-coloured tile, subway tile, white walls, plywood floors, an integrated sink, marble benchtops, brown floor, an open shower and white benchtops.
Inspiration for a mid-sized transitional 3/4 bathroom in Melbourne with furniture-like cabinets, grey cabinets, a freestanding tub, a corner shower, multi-coloured tile, subway tile, white walls, plywood floors, an integrated sink, marble benchtops, brown floor, an open shower and white benchtops.
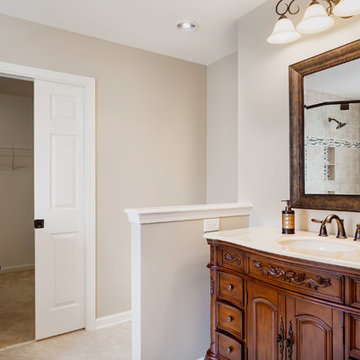
48" Adult height furniture vanity with framed mirror new light fixture. Privacy wall shown at water closet. Larger pocket door shown at closet entry. 6" LED Fan Tech exhaust port above toilet area.
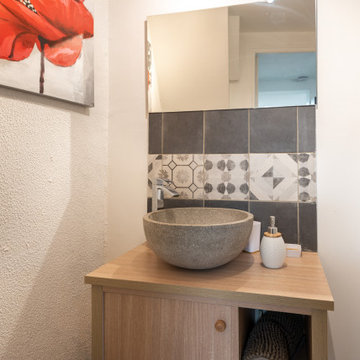
Photo of a small scandinavian master bathroom in Lille with beaded inset cabinets, beige cabinets, a curbless shower, a one-piece toilet, gray tile, mosaic tile, white walls, plywood floors, a trough sink, wood benchtops, brown floor, a shower curtain, beige benchtops, an enclosed toilet, a single vanity, a floating vanity, recessed and wallpaper.
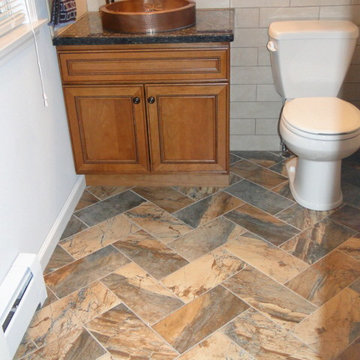
This is an example of a mid-sized traditional 3/4 bathroom in New York with raised-panel cabinets, dark wood cabinets, a two-piece toilet, beige tile, porcelain tile, white walls, plywood floors, a vessel sink, granite benchtops and multi-coloured floor.
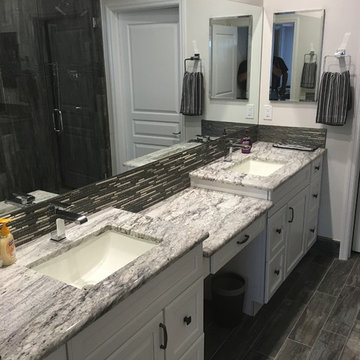
Inspiration for a mid-sized modern master bathroom in Newark with raised-panel cabinets, white cabinets, a one-piece toilet, white walls, an undermount sink, marble benchtops, an alcove shower, gray tile, plywood floors and ceramic tile.
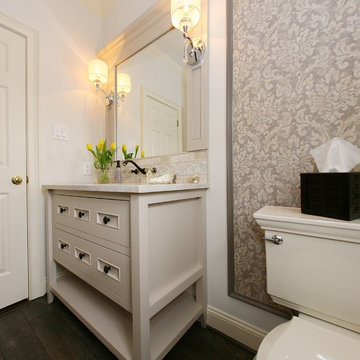
Photo of a mid-sized transitional 3/4 bathroom in Philadelphia with furniture-like cabinets, white cabinets, a two-piece toilet, beige walls, plywood floors, an undermount sink and marble benchtops.
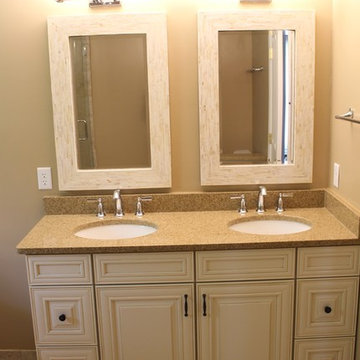
Double vanity with trendy mirrors. Plenty of light for the space.
Inspiration for a mid-sized transitional master bathroom in Detroit with raised-panel cabinets, beige cabinets, a freestanding tub, an open shower, a two-piece toilet, beige tile, ceramic tile, beige walls, plywood floors, an undermount sink, engineered quartz benchtops, brown floor and a sliding shower screen.
Inspiration for a mid-sized transitional master bathroom in Detroit with raised-panel cabinets, beige cabinets, a freestanding tub, an open shower, a two-piece toilet, beige tile, ceramic tile, beige walls, plywood floors, an undermount sink, engineered quartz benchtops, brown floor and a sliding shower screen.
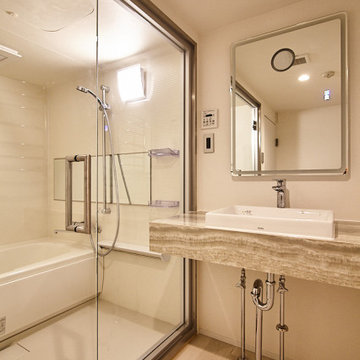
This is an example of a mid-sized contemporary master wet room bathroom in Tokyo with plywood floors, beige floor, wallpaper, wallpaper, white cabinets, a corner tub, white walls, a vessel sink, marble benchtops, a hinged shower door, beige benchtops, a single vanity and a built-in vanity.
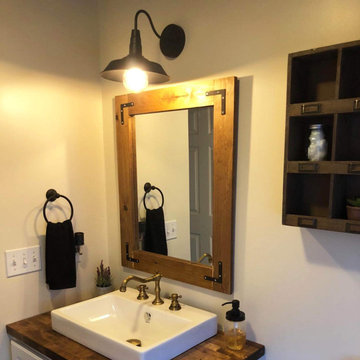
Crafted with long lasting steel and comes with handmade painting black rust finish enable this light works stable and sustainable. We provide lifetime against any defects in quality and workmanship. It's perfect for bedside reading, headboard, kitchen counter, bedroom, bathroom, dining room, living room, corridor, staircase, office, loft, cafe, craft room, bar, restaurant, club and more.
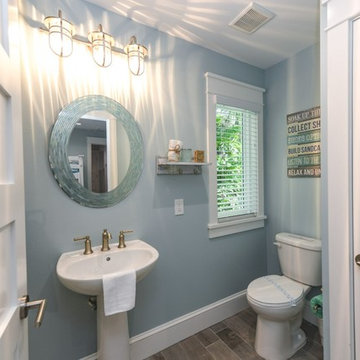
This coastal bath is complete with oval mosaic glass mirror and nautical vanity light.
This is an example of a beach style bathroom in Tampa with a one-piece toilet, blue walls, plywood floors, a pedestal sink and grey floor.
This is an example of a beach style bathroom in Tampa with a one-piece toilet, blue walls, plywood floors, a pedestal sink and grey floor.
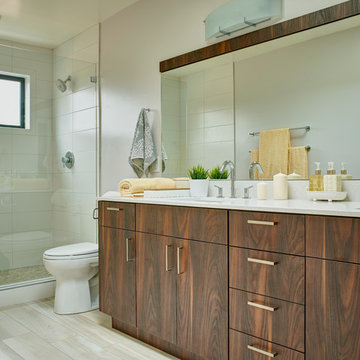
Weldon Brewster
Photo of a large contemporary master bathroom in Los Angeles with flat-panel cabinets, medium wood cabinets, an alcove shower, a two-piece toilet, white tile, ceramic tile, white walls, plywood floors, an undermount sink and solid surface benchtops.
Photo of a large contemporary master bathroom in Los Angeles with flat-panel cabinets, medium wood cabinets, an alcove shower, a two-piece toilet, white tile, ceramic tile, white walls, plywood floors, an undermount sink and solid surface benchtops.
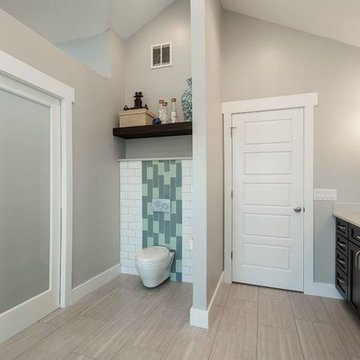
Contemporary bathroom remodel with custom sliding doors, dark cherry wood shaker cabinets, and blue-green backsplash
Photo of a mid-sized contemporary master bathroom in Los Angeles with shaker cabinets, dark wood cabinets, a curbless shower, a one-piece toilet, multi-coloured tile, porcelain tile, beige walls, plywood floors, an integrated sink, solid surface benchtops, beige floor, a sliding shower screen and white benchtops.
Photo of a mid-sized contemporary master bathroom in Los Angeles with shaker cabinets, dark wood cabinets, a curbless shower, a one-piece toilet, multi-coloured tile, porcelain tile, beige walls, plywood floors, an integrated sink, solid surface benchtops, beige floor, a sliding shower screen and white benchtops.
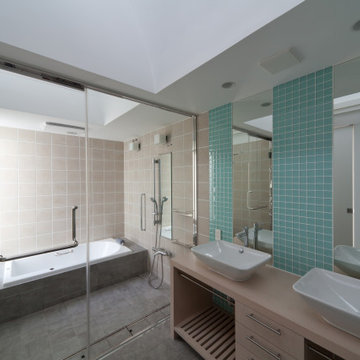
This is an example of a large modern bathroom in Tokyo with furniture-like cabinets, light wood cabinets, a one-piece toilet, blue tile, glass tile, white walls, plywood floors, a vessel sink, wood benchtops, beige floor, beige benchtops, a built-in vanity, timber and planked wall panelling.
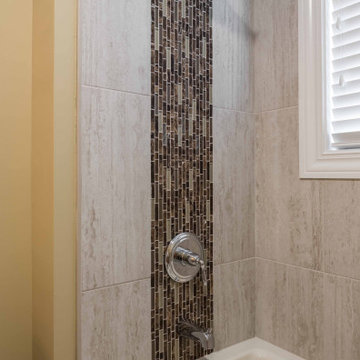
This is an example of a large arts and crafts kids bathroom in Chicago with brown cabinets, a drop-in tub, a shower/bathtub combo, a one-piece toilet, slate, beige walls, plywood floors, an undermount sink, marble benchtops, grey floor, an open shower, brown benchtops, a single vanity, a built-in vanity, wallpaper, wallpaper, beaded inset cabinets and multi-coloured tile.
Bathroom Design Ideas with Plywood Floors
4