Bathroom Design Ideas with Raised-panel Cabinets
Refine by:
Budget
Sort by:Popular Today
41 - 60 of 69,084 photos
Item 1 of 2
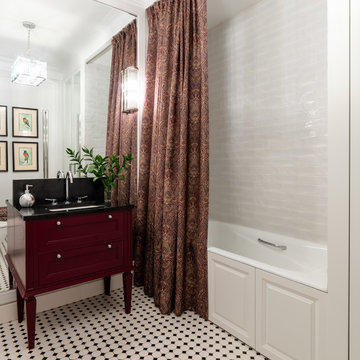
фотограф: Василий Буланов
Design ideas for a mid-sized transitional master bathroom in Moscow with raised-panel cabinets, white cabinets, an alcove tub, a shower/bathtub combo, a wall-mount toilet, white tile, stone slab, white walls, ceramic floors, an undermount sink, marble benchtops, white floor, a shower curtain and black benchtops.
Design ideas for a mid-sized transitional master bathroom in Moscow with raised-panel cabinets, white cabinets, an alcove tub, a shower/bathtub combo, a wall-mount toilet, white tile, stone slab, white walls, ceramic floors, an undermount sink, marble benchtops, white floor, a shower curtain and black benchtops.
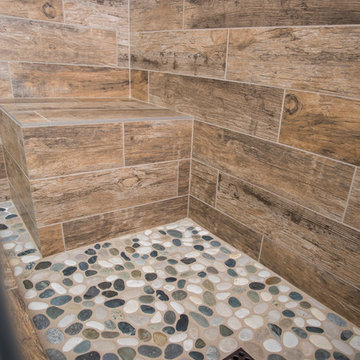
Bath project was to demo and remove existing tile and tub and convert to a shower, new counter top and replace bath flooring.
Vanity Counter Top – MS International Redwood 6”x24” Tile with a top mount copper bowl and
Delta Venetian Bronze Faucet.
Shower Walls: MS International Redwood 6”x24” Tile in a horizontal offset pattern.
Shower Floor: Emser Venetian Round Pebble.
Plumbing: Delta in Venetian Bronze.
Shower Door: Frameless 3/8” Barn Door Style with Oil Rubbed Bronze fittings.
Bathroom Floor: Daltile 18”x18” Fidenza Bianco.
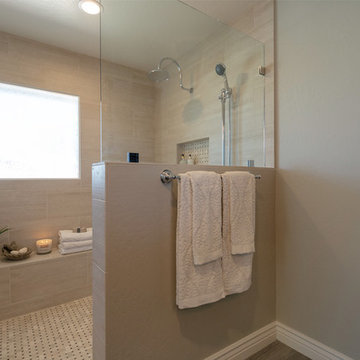
Mid-sized country master bathroom in Phoenix with raised-panel cabinets, black cabinets, a curbless shower, a two-piece toilet, beige tile, porcelain tile, grey walls, porcelain floors, an undermount sink, engineered quartz benchtops, brown floor, an open shower and white benchtops.
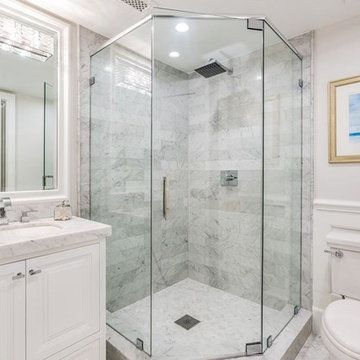
Candy
Photo of a small modern 3/4 bathroom in Los Angeles with raised-panel cabinets, white cabinets, a corner shower, a one-piece toilet, multi-coloured tile, marble, white walls, porcelain floors, an integrated sink, marble benchtops, multi-coloured floor, a hinged shower door and multi-coloured benchtops.
Photo of a small modern 3/4 bathroom in Los Angeles with raised-panel cabinets, white cabinets, a corner shower, a one-piece toilet, multi-coloured tile, marble, white walls, porcelain floors, an integrated sink, marble benchtops, multi-coloured floor, a hinged shower door and multi-coloured benchtops.
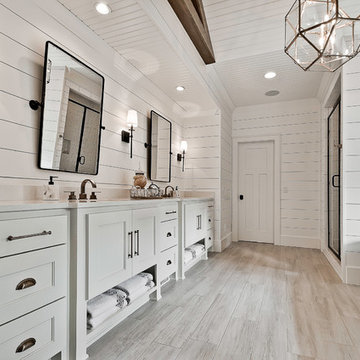
This is an example of a large arts and crafts master bathroom in Other with raised-panel cabinets, white cabinets, a freestanding tub, an alcove shower, a two-piece toilet, white tile, porcelain tile, white walls, ceramic floors, an undermount sink, engineered quartz benchtops, beige floor, a hinged shower door and white benchtops.
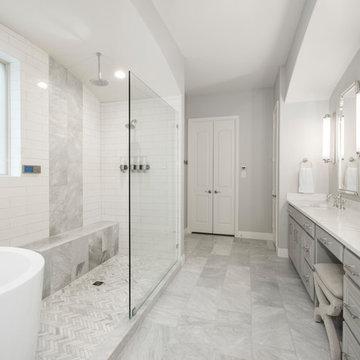
Our clients house was built in 2012, so it was not that outdated, it was just dark. The clients wanted to lighten the kitchen and create something that was their own, using more unique products. The master bath needed to be updated and they wanted the upstairs game room to be more functional for their family.
The original kitchen was very dark and all brown. The cabinets were stained dark brown, the countertops were a dark brown and black granite, with a beige backsplash. We kept the dark cabinets but lightened everything else. A new translucent frosted glass pantry door was installed to soften the feel of the kitchen. The main architecture in the kitchen stayed the same but the clients wanted to change the coffee bar into a wine bar, so we removed the upper cabinet door above a small cabinet and installed two X-style wine storage shelves instead. An undermount farm sink was installed with a 23” tall main faucet for more functionality. We replaced the chandelier over the island with a beautiful Arhaus Poppy large antique brass chandelier. Two new pendants were installed over the sink from West Elm with a much more modern feel than before, not to mention much brighter. The once dark backsplash was now a bright ocean honed marble mosaic 2”x4” a top the QM Calacatta Miel quartz countertops. We installed undercabinet lighting and added over-cabinet LED tape strip lighting to add even more light into the kitchen.
We basically gutted the Master bathroom and started from scratch. We demoed the shower walls, ceiling over tub/shower, demoed the countertops, plumbing fixtures, shutters over the tub and the wall tile and flooring. We reframed the vaulted ceiling over the shower and added an access panel in the water closet for a digital shower valve. A raised platform was added under the tub/shower for a shower slope to existing drain. The shower floor was Carrara Herringbone tile, accented with Bianco Venatino Honed marble and Metro White glossy ceramic 4”x16” tile on the walls. We then added a bench and a Kohler 8” rain showerhead to finish off the shower. The walk-in shower was sectioned off with a frameless clear anti-spot treated glass. The tub was not important to the clients, although they wanted to keep one for resale value. A Japanese soaker tub was installed, which the kids love! To finish off the master bath, the walls were painted with SW Agreeable Gray and the existing cabinets were painted SW Mega Greige for an updated look. Four Pottery Barn Mercer wall sconces were added between the new beautiful Distressed Silver leaf mirrors instead of the three existing over-mirror vanity bars that were originally there. QM Calacatta Miel countertops were installed which definitely brightened up the room!
Originally, the upstairs game room had nothing but a built-in bar in one corner. The clients wanted this to be more of a media room but still wanted to have a kitchenette upstairs. We had to remove the original plumbing and electrical and move it to where the new cabinets were. We installed 16’ of cabinets between the windows on one wall. Plank and Mill reclaimed barn wood plank veneers were used on the accent wall in between the cabinets as a backing for the wall mounted TV above the QM Calacatta Miel countertops. A kitchenette was installed to one end, housing a sink and a beverage fridge, so the clients can still have the best of both worlds. LED tape lighting was added above the cabinets for additional lighting. The clients love their updated rooms and feel that house really works for their family now.
Design/Remodel by Hatfield Builders & Remodelers | Photography by Versatile Imaging
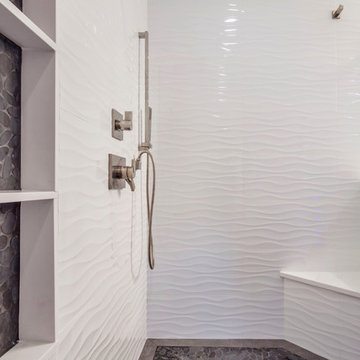
Custom shower bench and sleek hand shower with adjustable bar. Pebble tile for shower floor and shampoo niche inset
Inspiration for a small transitional master bathroom in DC Metro with raised-panel cabinets, grey cabinets, a corner shower, a one-piece toilet, white tile, ceramic floors, an undermount sink, grey floor, porcelain tile, white walls, engineered quartz benchtops and a hinged shower door.
Inspiration for a small transitional master bathroom in DC Metro with raised-panel cabinets, grey cabinets, a corner shower, a one-piece toilet, white tile, ceramic floors, an undermount sink, grey floor, porcelain tile, white walls, engineered quartz benchtops and a hinged shower door.
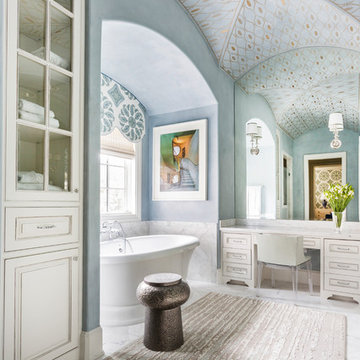
Beautiful architectural details in the room are echoed in the Art Deco interior photograph by Michael Eastman.
Transitional bathroom in Houston with raised-panel cabinets, white cabinets, a freestanding tub, blue walls and white floor.
Transitional bathroom in Houston with raised-panel cabinets, white cabinets, a freestanding tub, blue walls and white floor.
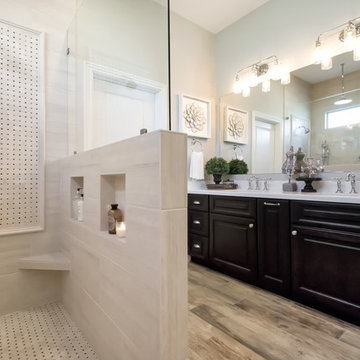
Master Bathroom - Demo'd complete bathroom. Installed Large soaking tub, subway tile to the ceiling, two new rain glass windows, custom smokehouse cabinets, Quartz counter tops and all new chrome fixtures.
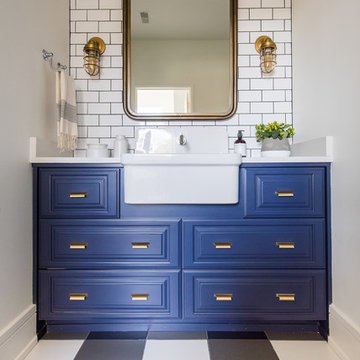
Design ideas for a large transitional kids bathroom in Indianapolis with raised-panel cabinets, blue cabinets, a freestanding tub, a shower/bathtub combo, a two-piece toilet, white tile, subway tile, white walls, ceramic floors, a drop-in sink, quartzite benchtops and grey floor.
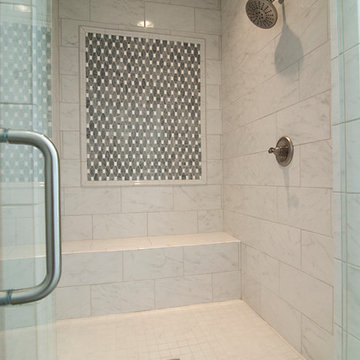
Design ideas for a mid-sized traditional master bathroom in Charlotte with raised-panel cabinets, white cabinets, a drop-in tub, an alcove shower, gray tile, white tile, ceramic tile, grey walls, ceramic floors, an undermount sink, engineered quartz benchtops, grey floor, a hinged shower door and a shower seat.
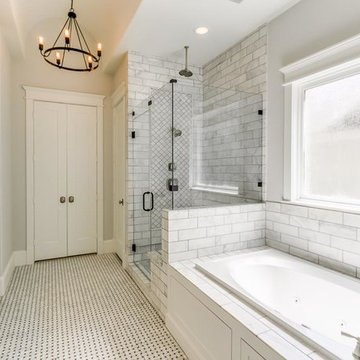
Master bath
Mid-sized traditional master bathroom in Houston with raised-panel cabinets, white cabinets, a drop-in tub, an open shower, a two-piece toilet, white tile, marble, white walls, mosaic tile floors, an undermount sink, marble benchtops, white floor and a hinged shower door.
Mid-sized traditional master bathroom in Houston with raised-panel cabinets, white cabinets, a drop-in tub, an open shower, a two-piece toilet, white tile, marble, white walls, mosaic tile floors, an undermount sink, marble benchtops, white floor and a hinged shower door.
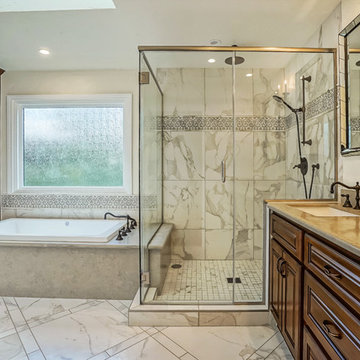
Large traditional master bathroom in Los Angeles with raised-panel cabinets, dark wood cabinets, a drop-in tub, an alcove shower, a two-piece toilet, gray tile, white tile, porcelain tile, grey walls, porcelain floors, an undermount sink, concrete benchtops, white floor and a hinged shower door.
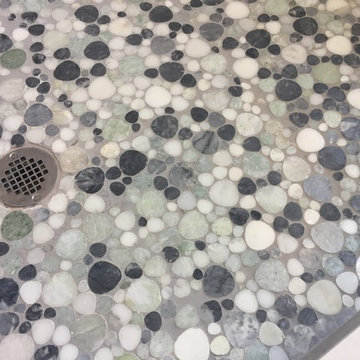
Small traditional 3/4 bathroom in Orlando with raised-panel cabinets, white cabinets, an alcove shower, black and white tile, gray tile, porcelain tile, white walls, porcelain floors, an integrated sink, engineered quartz benchtops, grey floor and a hinged shower door.
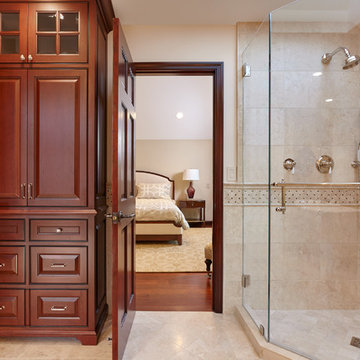
LCID Interior Design; Bill Fry Construction
Inspiration for a traditional 3/4 bathroom in San Francisco with raised-panel cabinets, brown cabinets, a corner shower, travertine, travertine floors, beige floor and a hinged shower door.
Inspiration for a traditional 3/4 bathroom in San Francisco with raised-panel cabinets, brown cabinets, a corner shower, travertine, travertine floors, beige floor and a hinged shower door.
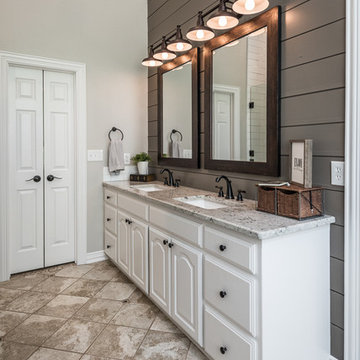
Darby Kate Photography
Photo of a mid-sized country master bathroom in Dallas with raised-panel cabinets, white cabinets, a drop-in tub, an alcove shower, gray tile, ceramic tile, grey walls, travertine floors, an undermount sink, granite benchtops, beige floor and a hinged shower door.
Photo of a mid-sized country master bathroom in Dallas with raised-panel cabinets, white cabinets, a drop-in tub, an alcove shower, gray tile, ceramic tile, grey walls, travertine floors, an undermount sink, granite benchtops, beige floor and a hinged shower door.
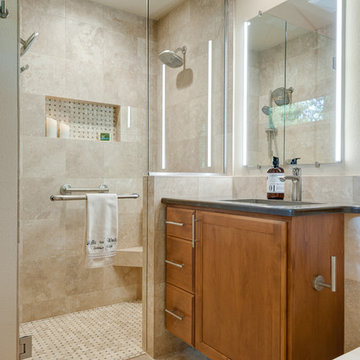
Compact master bathroom remodel, Swiss Alps Photography
Design ideas for a small traditional master bathroom in Portland with raised-panel cabinets, medium wood cabinets, a curbless shower, a wall-mount toilet, beige tile, travertine, beige walls, travertine floors, an undermount sink, engineered quartz benchtops, multi-coloured floor and a hinged shower door.
Design ideas for a small traditional master bathroom in Portland with raised-panel cabinets, medium wood cabinets, a curbless shower, a wall-mount toilet, beige tile, travertine, beige walls, travertine floors, an undermount sink, engineered quartz benchtops, multi-coloured floor and a hinged shower door.
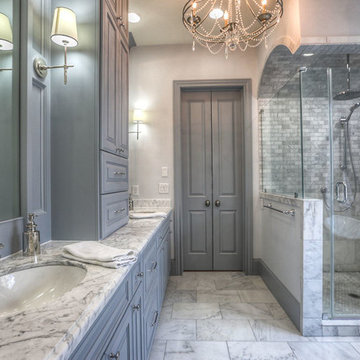
Large traditional master bathroom in Houston with raised-panel cabinets, grey cabinets, a claw-foot tub, a corner shower, white tile, marble, white walls, marble floors, an undermount sink and marble benchtops.
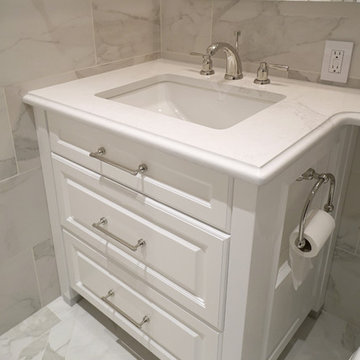
This is an example of a small traditional master bathroom in New York with raised-panel cabinets, white cabinets, a drop-in tub, a shower/bathtub combo, a one-piece toilet, white tile, porcelain tile, white walls, porcelain floors, an undermount sink and quartzite benchtops.
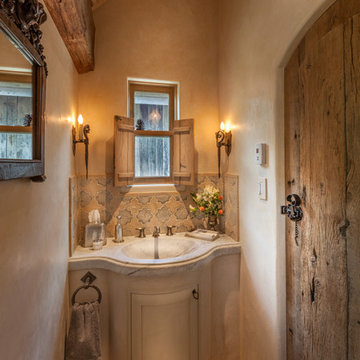
Photo by Lair
This is an example of a small traditional bathroom in Denver with beige cabinets, marble benchtops, beige walls, an integrated sink, raised-panel cabinets, beige tile and slate floors.
This is an example of a small traditional bathroom in Denver with beige cabinets, marble benchtops, beige walls, an integrated sink, raised-panel cabinets, beige tile and slate floors.
Bathroom Design Ideas with Raised-panel Cabinets
3