Bathroom Design Ideas with White Cabinets and Medium Hardwood Floors
Refine by:
Budget
Sort by:Popular Today
21 - 40 of 4,495 photos
Item 1 of 3
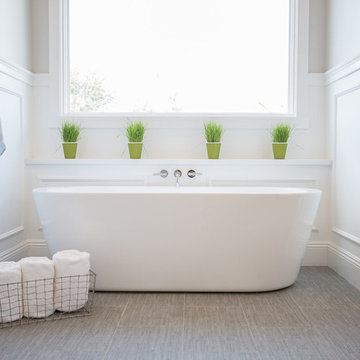
Lovely transitional style custom home in Scottsdale, Arizona. The high ceilings, skylights, white cabinetry, and medium wood tones create a light and airy feeling throughout the home. The aesthetic gives a nod to contemporary design and has a sophisticated feel but is also very inviting and warm. In part this was achieved by the incorporation of varied colors, styles, and finishes on the fixtures, tiles, and accessories. The look was further enhanced by the juxtapositional use of black and white to create visual interest and make it fun. Thoughtfully designed and built for real living and indoor/ outdoor entertainment.
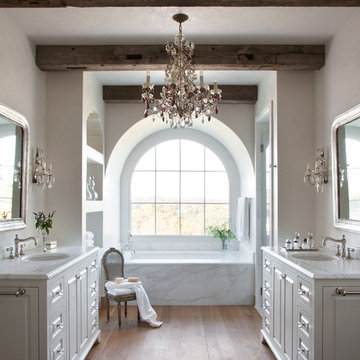
Mediterranean bathroom in Austin with an undermount sink, raised-panel cabinets, white cabinets, an undermount tub, white walls and medium hardwood floors.
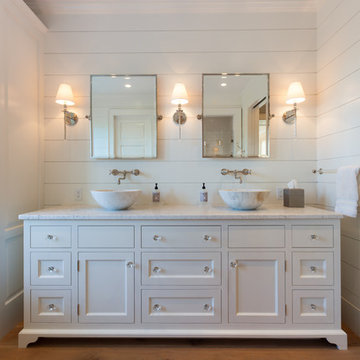
Nantucket Architectural Photography
This is an example of a large beach style master bathroom in Boston with a vessel sink, recessed-panel cabinets, white cabinets, marble benchtops, white walls and medium hardwood floors.
This is an example of a large beach style master bathroom in Boston with a vessel sink, recessed-panel cabinets, white cabinets, marble benchtops, white walls and medium hardwood floors.
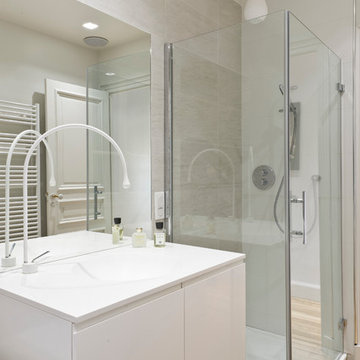
This is an example of a mid-sized contemporary master bathroom in Bordeaux with an integrated sink, flat-panel cabinets, white cabinets, a corner shower, medium hardwood floors and grey walls.
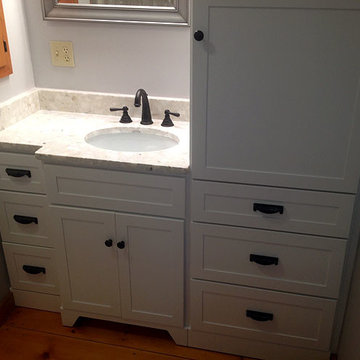
Photo of a mid-sized traditional 3/4 bathroom in Bridgeport with shaker cabinets, white cabinets, a two-piece toilet, grey walls, medium hardwood floors, an undermount sink, quartzite benchtops and brown floor.
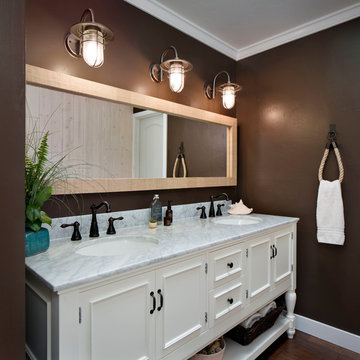
This bedroom was designed for a sweet couple who's dream was to live in a beach cottage. After purchasing a fixer-upper, they were ready to make their dream come true. We used light and fresh colors to match their personalities and played with texture to bring in the beach-house-feel.
Photo courtesy of Chipper Hatter: www.chipperhatter.com
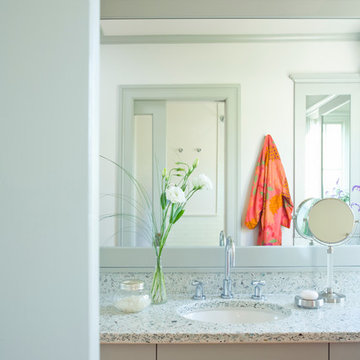
Design ideas for a mid-sized traditional master bathroom in San Francisco with recessed-panel cabinets, white cabinets, medium hardwood floors, an undermount sink and terrazzo benchtops.
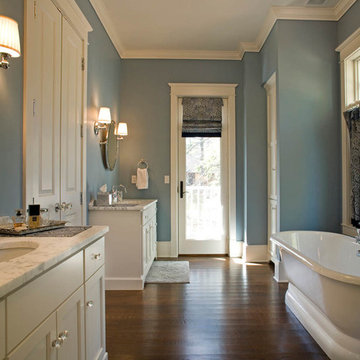
steinbergerphoto.com
Photo of a large traditional master bathroom in Milwaukee with a freestanding tub, recessed-panel cabinets, white cabinets, blue walls, medium hardwood floors, an undermount sink, quartzite benchtops and brown floor.
Photo of a large traditional master bathroom in Milwaukee with a freestanding tub, recessed-panel cabinets, white cabinets, blue walls, medium hardwood floors, an undermount sink, quartzite benchtops and brown floor.

Design ideas for a transitional master bathroom in Sydney with open cabinets, white cabinets, a freestanding tub, an alcove shower, a two-piece toilet, white tile, marble, white walls, medium hardwood floors, a trough sink, marble benchtops, brown floor, a hinged shower door, white benchtops, an enclosed toilet, a double vanity and a floating vanity.

In this bathroom update a new Northpoint vanity with the Catalina door style and Calacatta Miraggio countertop. A Euro series shower door, Two Moen Eva 4 faucets. Vinson Luxury vinyl plank flooring.

This primary bath built in vanity area
Large mediterranean master bathroom in Orange County with shaker cabinets, white cabinets, an undermount tub, an open shower, a bidet, white tile, ceramic tile, white walls, medium hardwood floors, an undermount sink, quartzite benchtops, a hinged shower door, grey benchtops, a double vanity and a built-in vanity.
Large mediterranean master bathroom in Orange County with shaker cabinets, white cabinets, an undermount tub, an open shower, a bidet, white tile, ceramic tile, white walls, medium hardwood floors, an undermount sink, quartzite benchtops, a hinged shower door, grey benchtops, a double vanity and a built-in vanity.

Design ideas for a large traditional master wet room bathroom in Nashville with recessed-panel cabinets, white cabinets, a freestanding tub, a two-piece toilet, white tile, porcelain tile, grey walls, medium hardwood floors, an undermount sink, engineered quartz benchtops, brown floor, a hinged shower door, white benchtops, a niche, a double vanity, a built-in vanity, recessed and wallpaper.
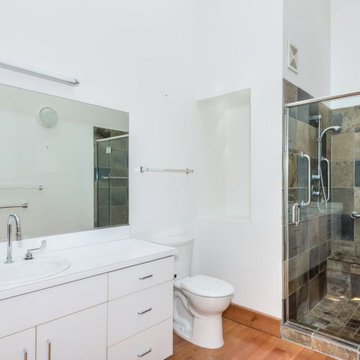
The "Dream of the '90s" was alive in this industrial loft condo before Neil Kelly Portland Design Consultant Erika Altenhofen got her hands on it. No new roof penetrations could be made, so we were tasked with updating the current footprint. Erika filled the niche with much needed storage provisions, like a shelf and cabinet. The shower tile will replaced with stunning blue "Billie Ombre" tile by Artistic Tile. An impressive marble slab was laid on a fresh navy blue vanity, white oval mirrors and fitting industrial sconce lighting rounds out the remodeled space.
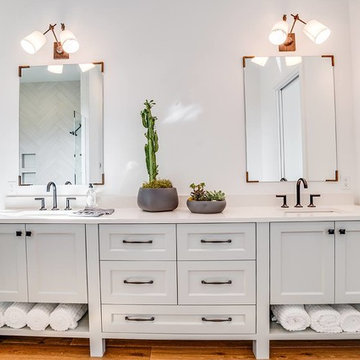
Inspiration for a large country master bathroom in Portland with a freestanding tub, recessed-panel cabinets, white cabinets, beige tile, medium hardwood floors, an undermount sink and white benchtops.
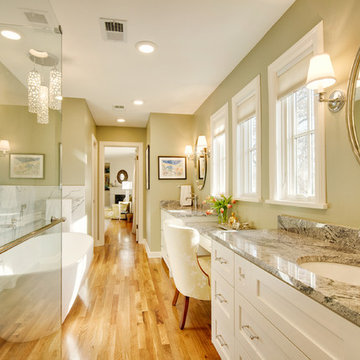
Master bathroom reconfigured into a calming 2nd floor oasis with adjoining guest bedroom transforming into a large closet and dressing room. New hardwood flooring and sage green walls warm this soft grey and white pallet.
After Photos by: 8183 Studio
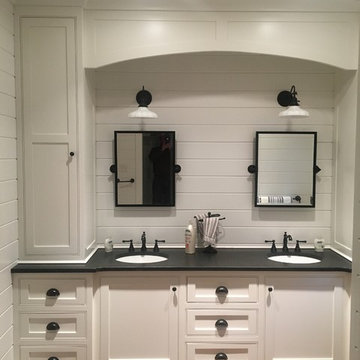
Warren Bain
Inspiration for a mid-sized traditional kids bathroom in Boston with beaded inset cabinets, white cabinets, white walls, medium hardwood floors, an undermount sink and soapstone benchtops.
Inspiration for a mid-sized traditional kids bathroom in Boston with beaded inset cabinets, white cabinets, white walls, medium hardwood floors, an undermount sink and soapstone benchtops.
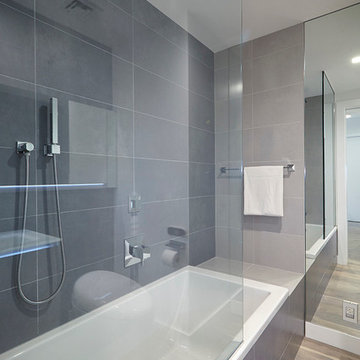
Design ideas for a large contemporary master bathroom in New York with a drop-in tub, a shower/bathtub combo, medium hardwood floors, a one-piece toilet, gray tile, porcelain tile, flat-panel cabinets, white cabinets, white walls, an integrated sink, glass benchtops and beige floor.
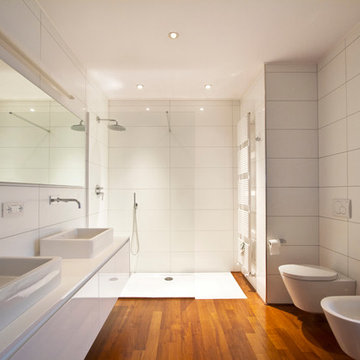
Inspiration for a large contemporary 3/4 bathroom in Other with flat-panel cabinets, white cabinets, a curbless shower, white tile, medium hardwood floors, a wall-mount toilet and a vessel sink.
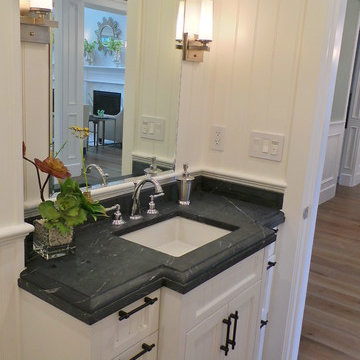
Inspiration for a small traditional 3/4 bathroom in Los Angeles with an undermount sink, beaded inset cabinets, white cabinets, soapstone benchtops, white walls and medium hardwood floors.
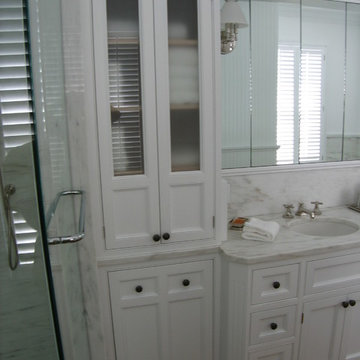
Photo of a large traditional master bathroom in Boston with an undermount sink, beaded inset cabinets, white cabinets, marble benchtops, an alcove shower, a two-piece toilet, white walls and medium hardwood floors.
Bathroom Design Ideas with White Cabinets and Medium Hardwood Floors
2